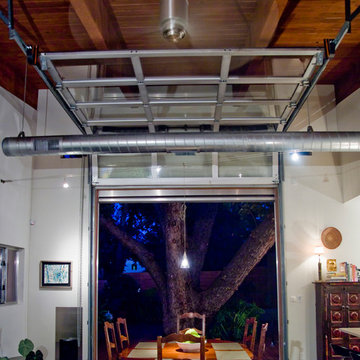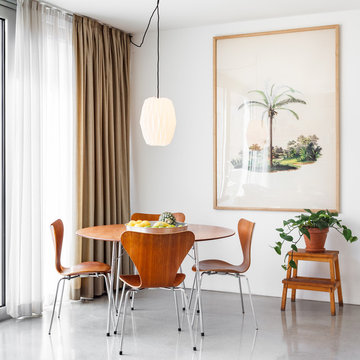Столовая с бетонным полом – фото дизайна интерьера
Сортировать:
Бюджет
Сортировать:Популярное за сегодня
21 - 40 из 2 375 фото
1 из 3

Свежая идея для дизайна: огромная столовая в современном стиле с бежевыми стенами, бетонным полом, двусторонним камином и фасадом камина из камня - отличное фото интерьера
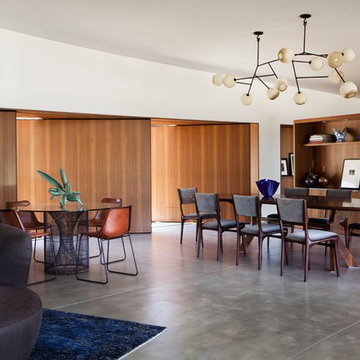
Samuel Frost
Стильный дизайн: гостиная-столовая в стиле модернизм с бетонным полом - последний тренд
Стильный дизайн: гостиная-столовая в стиле модернизм с бетонным полом - последний тренд

The goal of this project was to build a house that would be energy efficient using materials that were both economical and environmentally conscious. Due to the extremely cold winter weather conditions in the Catskills, insulating the house was a primary concern. The main structure of the house is a timber frame from an nineteenth century barn that has been restored and raised on this new site. The entirety of this frame has then been wrapped in SIPs (structural insulated panels), both walls and the roof. The house is slab on grade, insulated from below. The concrete slab was poured with a radiant heating system inside and the top of the slab was polished and left exposed as the flooring surface. Fiberglass windows with an extremely high R-value were chosen for their green properties. Care was also taken during construction to make all of the joints between the SIPs panels and around window and door openings as airtight as possible. The fact that the house is so airtight along with the high overall insulatory value achieved from the insulated slab, SIPs panels, and windows make the house very energy efficient. The house utilizes an air exchanger, a device that brings fresh air in from outside without loosing heat and circulates the air within the house to move warmer air down from the second floor. Other green materials in the home include reclaimed barn wood used for the floor and ceiling of the second floor, reclaimed wood stairs and bathroom vanity, and an on-demand hot water/boiler system. The exterior of the house is clad in black corrugated aluminum with an aluminum standing seam roof. Because of the extremely cold winter temperatures windows are used discerningly, the three largest windows are on the first floor providing the main living areas with a majestic view of the Catskill mountains.
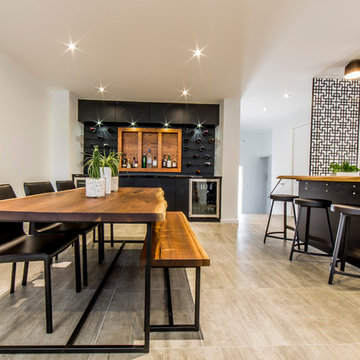
Aia Photography
На фото: кухня-столовая среднего размера в восточном стиле с белыми стенами, бетонным полом и серым полом
На фото: кухня-столовая среднего размера в восточном стиле с белыми стенами, бетонным полом и серым полом
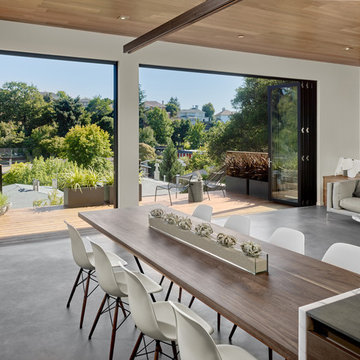
Свежая идея для дизайна: гостиная-столовая среднего размера в стиле ретро с белыми стенами и бетонным полом без камина - отличное фото интерьера
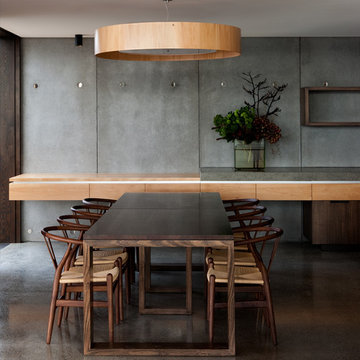
images by: Jason Busch
Свежая идея для дизайна: столовая в стиле модернизм с бетонным полом - отличное фото интерьера
Свежая идея для дизайна: столовая в стиле модернизм с бетонным полом - отличное фото интерьера
Modeled after renowned retro designs, our Olivia table and Claire chairs’ airy silhouettes feel just as fresh now as they did back in the 50s.
Стильный дизайн: отдельная столовая среднего размера в стиле ретро с черными стенами и бетонным полом без камина - последний тренд
Стильный дизайн: отдельная столовая среднего размера в стиле ретро с черными стенами и бетонным полом без камина - последний тренд

Tricia Shay Photography
Идея дизайна: гостиная-столовая среднего размера в современном стиле с двусторонним камином, белыми стенами, бетонным полом и коричневым полом
Идея дизайна: гостиная-столовая среднего размера в современном стиле с двусторонним камином, белыми стенами, бетонным полом и коричневым полом
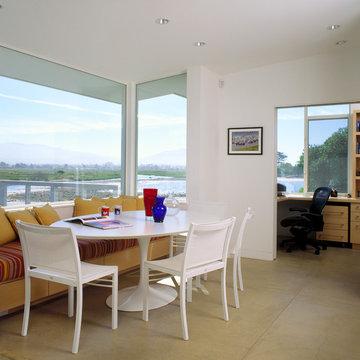
Bill Zeldis
Стильный дизайн: столовая в морском стиле с бетонным полом - последний тренд
Стильный дизайн: столовая в морском стиле с бетонным полом - последний тренд
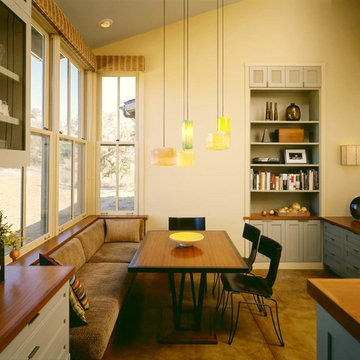
Dining area adjacent to kitchen with built in upholstered banquette.
Cathy Schwabe Architecture.
Photograph by David Wakely.
Стильный дизайн: столовая в современном стиле с бетонным полом - последний тренд
Стильный дизайн: столовая в современном стиле с бетонным полом - последний тренд
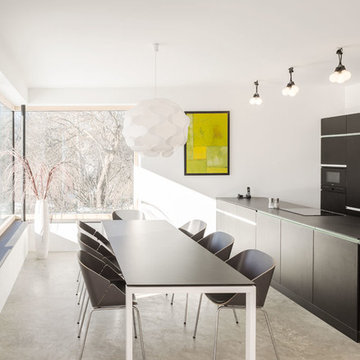
Esszimmer mit Eckverglasung im offenen Wohn-und Essbereich. Der Boden ist die oberflächenvergütete Bodenplatte. In der Bodenplatte wurden bereits zur Erstellung alle relevanten Medien inkl. Fußbodenheizung integriert
Foto Markus Vogt
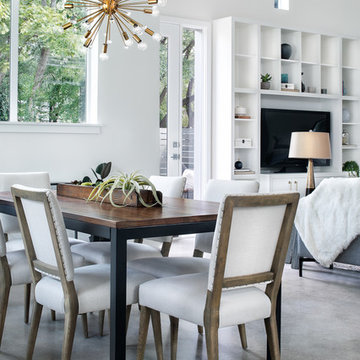
Photography By : Piston Design, Paul Finkel
Пример оригинального дизайна: большая гостиная-столовая в современном стиле с белыми стенами, бетонным полом и серым полом без камина
Пример оригинального дизайна: большая гостиная-столовая в современном стиле с белыми стенами, бетонным полом и серым полом без камина
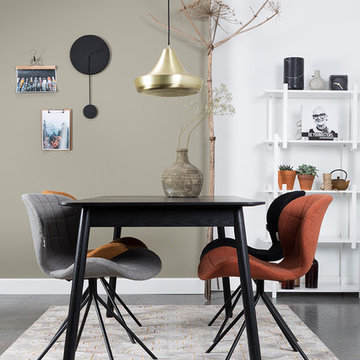
zuiver
Идея дизайна: гостиная-столовая в скандинавском стиле с разноцветными стенами, бетонным полом и серым полом
Идея дизайна: гостиная-столовая в скандинавском стиле с разноцветными стенами, бетонным полом и серым полом
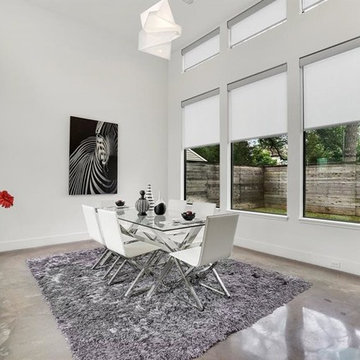
Источник вдохновения для домашнего уюта: отдельная столовая среднего размера в стиле модернизм с белыми стенами, бетонным полом и серым полом без камина
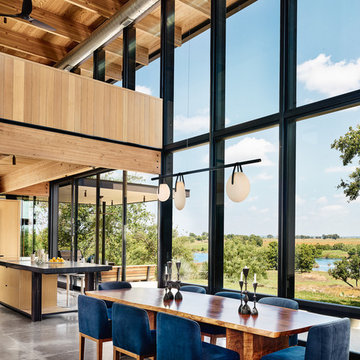
Casey Dunn
Свежая идея для дизайна: кухня-столовая в современном стиле с бетонным полом и серым полом - отличное фото интерьера
Свежая идея для дизайна: кухня-столовая в современном стиле с бетонным полом и серым полом - отличное фото интерьера
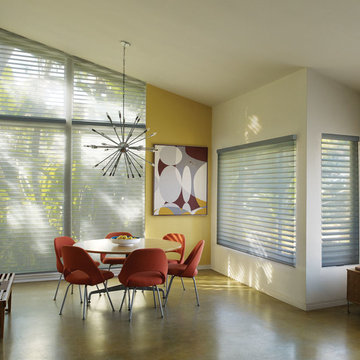
На фото: кухня-столовая среднего размера в стиле фьюжн с белыми стенами, бетонным полом и зеленым полом
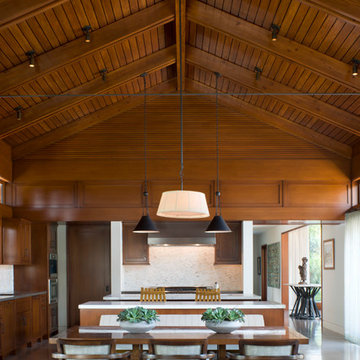
Image Sharon Risedorph
Стильный дизайн: гостиная-столовая в современном стиле с бетонным полом - последний тренд
Стильный дизайн: гостиная-столовая в современном стиле с бетонным полом - последний тренд

Contemporary Southwest design at its finest! We made sure to merge all of the classic elements such as organic textures and materials as well as our client's gorgeous art collection and unique custom lighting.
Project designed by Susie Hersker’s Scottsdale interior design firm Design Directives. Design Directives is active in Phoenix, Paradise Valley, Cave Creek, Carefree, Sedona, and beyond.
For more about Design Directives, click here: https://susanherskerasid.com/
Столовая с бетонным полом – фото дизайна интерьера
2
