Столовая с белыми стенами и светлым паркетным полом – фото дизайна интерьера
Сортировать:
Бюджет
Сортировать:Популярное за сегодня
121 - 140 из 23 295 фото
1 из 3
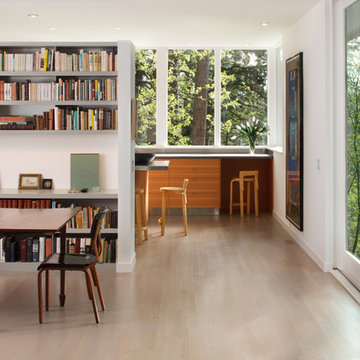
Dining area with built-in painted cabinetry and kitchen beyond.
Photographed by Eric Rorer
Стильный дизайн: кухня-столовая среднего размера в современном стиле с белыми стенами и светлым паркетным полом - последний тренд
Стильный дизайн: кухня-столовая среднего размера в современном стиле с белыми стенами и светлым паркетным полом - последний тренд
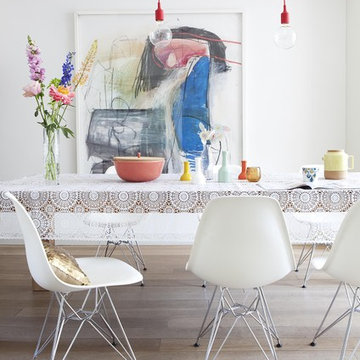
interior design by Sonia van der Zwaan
На фото: столовая в стиле модернизм с белыми стенами и светлым паркетным полом с
На фото: столовая в стиле модернизм с белыми стенами и светлым паркетным полом с
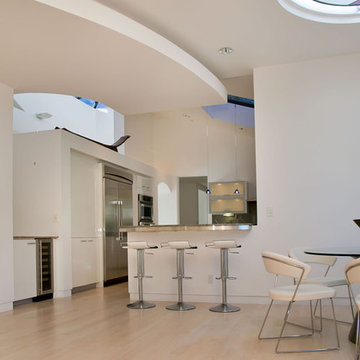
На фото: кухня-столовая в стиле модернизм с белыми стенами и светлым паркетным полом с

Custom dining table with built-in lazy susan. Light fixture by Ingo Mauer: Oh Mei Ma.
На фото: кухня-столовая среднего размера в современном стиле с белыми стенами, светлым паркетным полом, двусторонним камином, бежевым полом и фасадом камина из металла с
На фото: кухня-столовая среднего размера в современном стиле с белыми стенами, светлым паркетным полом, двусторонним камином, бежевым полом и фасадом камина из металла с
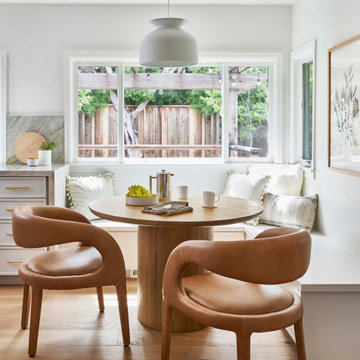
Стильный дизайн: маленькая столовая в стиле неоклассика (современная классика) с с кухонным уголком, белыми стенами, светлым паркетным полом и коричневым полом для на участке и в саду - последний тренд

Идея дизайна: большая отдельная столовая в современном стиле с белыми стенами, светлым паркетным полом и бежевым полом без камина
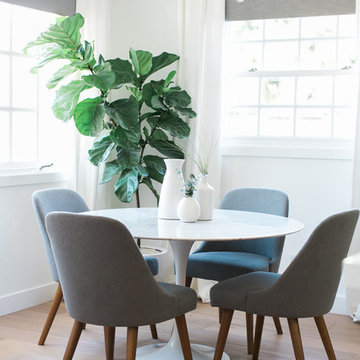
Jasmine Star
Свежая идея для дизайна: кухня-столовая среднего размера в стиле ретро с белыми стенами и светлым паркетным полом без камина - отличное фото интерьера
Свежая идея для дизайна: кухня-столовая среднего размера в стиле ретро с белыми стенами и светлым паркетным полом без камина - отличное фото интерьера

Small space living solutions are used throughout this contemporary 596 square foot tiny house. Adjustable height table in the entry area serves as both a coffee table for socializing and as a dining table for eating. Curved banquette is upholstered in outdoor fabric for durability and maximizes space with hidden storage underneath the seat. Kitchen island has a retractable countertop for additional seating while the living area conceals a work desk and media center behind sliding shoji screens.
Calming tones of sand and deep ocean blue fill the tiny bedroom downstairs. Glowing bedside sconces utilize wall-mounting and swing arms to conserve bedside space and maximize flexibility.

What started as a kitchen and two-bathroom remodel evolved into a full home renovation plus conversion of the downstairs unfinished basement into a permitted first story addition, complete with family room, guest suite, mudroom, and a new front entrance. We married the midcentury modern architecture with vintage, eclectic details and thoughtful materials.
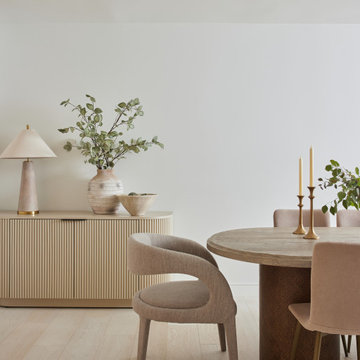
This full home mid-century remodel project is in an affluent community perched on the hills known for its spectacular views of Los Angeles. Our retired clients were returning to sunny Los Angeles from South Carolina. Amidst the pandemic, they embarked on a two-year-long remodel with us - a heartfelt journey to transform their residence into a personalized sanctuary.
Opting for a crisp white interior, we provided the perfect canvas to showcase the couple's legacy art pieces throughout the home. Carefully curating furnishings that complemented rather than competed with their remarkable collection. It's minimalistic and inviting. We created a space where every element resonated with their story, infusing warmth and character into their newly revitalized soulful home.
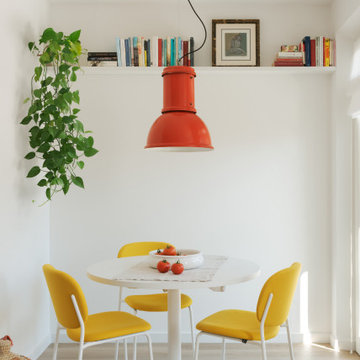
На фото: столовая в стиле фьюжн с белыми стенами, светлым паркетным полом и бежевым полом с
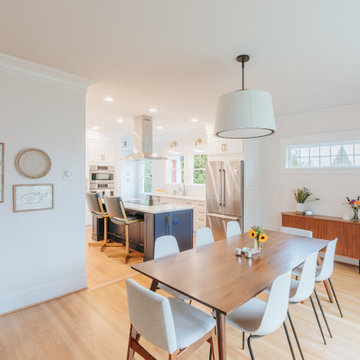
Open kitchen and dining space.
Идея дизайна: кухня-столовая среднего размера в стиле неоклассика (современная классика) с белыми стенами, светлым паркетным полом и коричневым полом
Идея дизайна: кухня-столовая среднего размера в стиле неоклассика (современная классика) с белыми стенами, светлым паркетным полом и коричневым полом
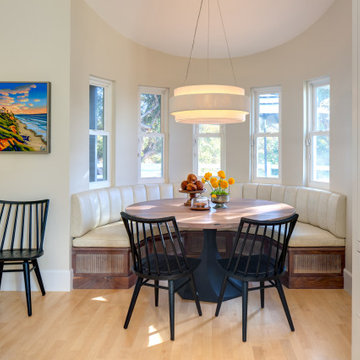
We were inspired to take this grand scale room and make it feel intentionally cozy without closing it off. This was done by creating various zones delineated by strategically placing lighting, furniture, and cabinetry. The grand chandelier made up of dozens of swirled glass balls softens the expanse of the cielo quartzite used on the family sized island, while the softer, textured shade gives off a warm glow and calls out the charm of the built-in breakfast nook. The removal of the upper cabinets in favor of a large picture window, splash detail, and statement sconces leaves the cabinetry feeling more like a piece of furniture than a bank of cabinets flanked by pantry and appliance. A soft, coastal inspired palette becomes exciting through the use of a variety of textures found in the leathered stone, handcrafted clay backsplash, swirled glass lighting, and built in seating. The tufted leather booth with the fluted walnut bench brings a modern flair to the table that transitions seamlessly with the more traditional feel of the flush inset cabinetry. By allowing the 48" chef's range to create its own focal point along the back wall, functionality of the kitchen is maximized and allows enough space for multiple cooks, big and small, to work together.
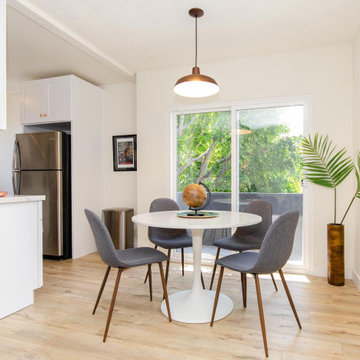
Идея дизайна: столовая среднего размера в стиле неоклассика (современная классика) с с кухонным уголком, белыми стенами, светлым паркетным полом и коричневым полом без камина

Идея дизайна: гостиная-столовая в стиле неоклассика (современная классика) с белыми стенами, светлым паркетным полом, стандартным камином и бежевым полом
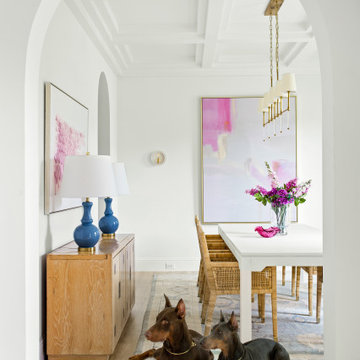
Classic, timeless and ideally positioned on a sprawling corner lot set high above the street, discover this designer dream home by Jessica Koltun. The blend of traditional architecture and contemporary finishes evokes feelings of warmth while understated elegance remains constant throughout this Midway Hollow masterpiece unlike no other. This extraordinary home is at the pinnacle of prestige and lifestyle with a convenient address to all that Dallas has to offer.

Modern Dining Room in an open floor plan, sits between the Living Room, Kitchen and Outdoor Patio. The modern electric fireplace wall is finished in distressed grey plaster. Modern Dining Room Furniture in Black and white is paired with a sculptural glass chandelier. Floor to ceiling windows and modern sliding glass doors expand the living space to the outdoors.
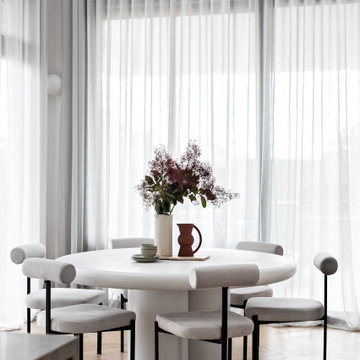
Пример оригинального дизайна: большая гостиная-столовая в средиземноморском стиле с белыми стенами и светлым паркетным полом
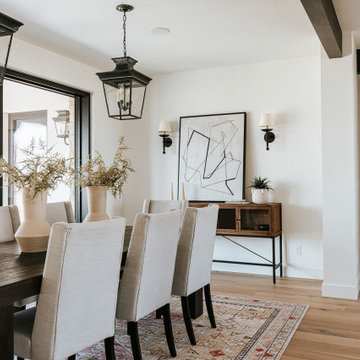
As part of a housing development surrounding Donath Lake, this Passive House in Colorado home is striking with its traditional farmhouse contours and estate-like French chateau appeal. The vertically oriented design features steeply pitched gable roofs and sweeping details giving it an asymmetrical aesthetic. The interior of the home is centered around the shared spaces, creating a grand family home. The two-story living room connects the kitchen, dining, outdoor patios, and upper floor living. Large scale windows match the stately proportions of the home with 8’ tall windows and 9’x9’ curtain wall windows, featuring tilt-turn windows within for approachable function. Black frames and grids appeal to the modern French country inspiration highlighting each opening of the building’s envelope.

In the early 50s, Herbert and Ruth Weiss attended a lecture by Bauhaus founder Walter Gropius hosted by MIT. They were fascinated by Gropius’ description of the ‘Five Fields’ community of 60 houses he and his firm, The Architect’s Collaborative (TAC), were designing in Lexington, MA. The Weiss’ fell in love with Gropius’ vision for a grouping of 60 modern houses to be arrayed around eight acres of common land that would include a community pool and playground. They soon had one of their own.The original, TAC-designed house was a single-slope design with a modest footprint of 800 square feet. Several years later, the Weiss’ commissioned modernist architect Henry Hoover to add a living room wing and new entry to the house. Hoover’s design included a wall of glass which opens to a charming pond carved into the outcropping of granite ledge.
After living in the house for 65 years, the Weiss’ sold the house to our client, who asked us to design a renovation that would respect the integrity of the vintage modern architecture. Our design focused on reorienting the kitchen, opening it up to the family room. The bedroom wing was redesigned to create a principal bedroom with en-suite bathroom. Interior finishes were edited to create a more fluid relationship between the original TAC home and Hoover’s addition. We worked closely with the builder, Patriot Custom Homes, to install Solar electric panels married to an efficient heat pump heating and cooling system. These updates integrate modern touches and high efficiency into a striking piece of architectural history.
Столовая с белыми стенами и светлым паркетным полом – фото дизайна интерьера
7