Столовая с белыми стенами и обоями на стенах – фото дизайна интерьера
Сортировать:Популярное за сегодня
141 - 160 из 1 945 фото
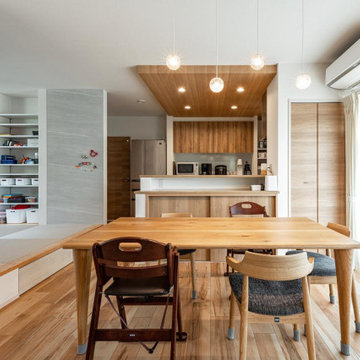
Идея дизайна: столовая с белыми стенами, светлым паркетным полом, коричневым полом, потолком с обоями и обоями на стенах
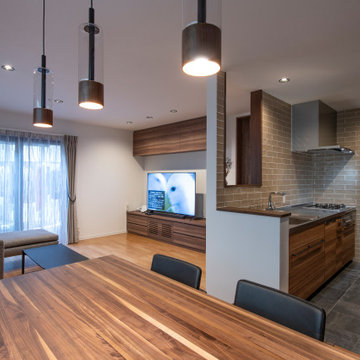
На фото: большая гостиная-столовая в современном стиле с белыми стенами, паркетным полом среднего тона, коричневым полом, потолком с обоями и обоями на стенах с
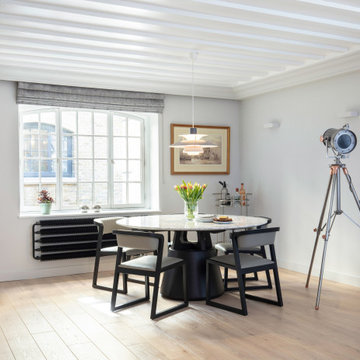
We installed Terma radiators in this space, in a matte black colour. The flooring throughout this apartment is engineered oak.
На фото: маленькая гостиная-столовая в современном стиле с белыми стенами и обоями на стенах для на участке и в саду
На фото: маленькая гостиная-столовая в современном стиле с белыми стенами и обоями на стенах для на участке и в саду
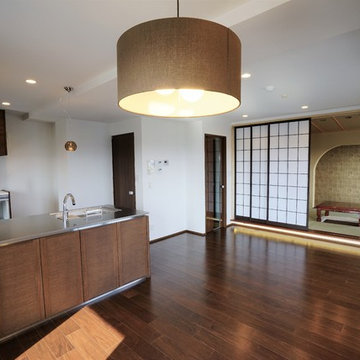
築24年のマンションをフルリノベーション。LDKの隣にモダンな和室。
Свежая идея для дизайна: гостиная-столовая среднего размера в восточном стиле с белыми стенами, полом из фанеры, коричневым полом, потолком с обоями и обоями на стенах без камина - отличное фото интерьера
Свежая идея для дизайна: гостиная-столовая среднего размера в восточном стиле с белыми стенами, полом из фанеры, коричневым полом, потолком с обоями и обоями на стенах без камина - отличное фото интерьера
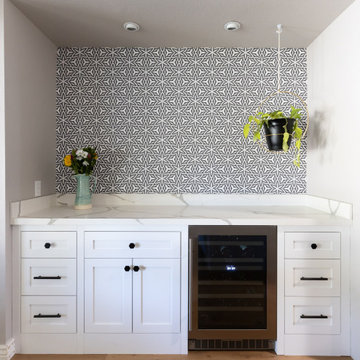
This built-in nook was designed as a place for additional storage and countertop space for entertaining. The cabinetry was a custom design to accommodate the clients' storage needs and a wine chiller. Recessed lighting was added to give additional lighting to the nook. A quartz countertop with veining was used for visual interest against the white cabinetry. The white cabinetry add a nice contrast to the matte black hardware as well.
Photography by LifeCreated.
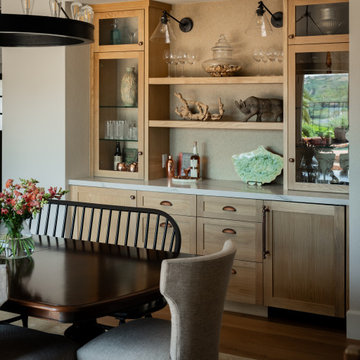
Complete kitchen renovation featuring open plan, leather finish quartzite countertops, white oak and paint grade cabinets, decorative tile, bronze fixtures, custom Italian range and hood.
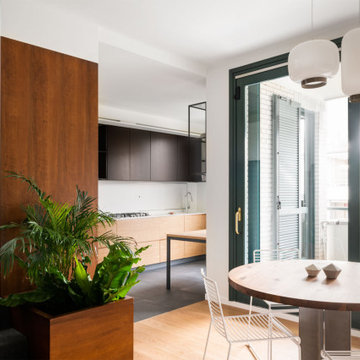
Foto: Federico Villa
Идея дизайна: кухня-столовая среднего размера с белыми стенами, светлым паркетным полом и обоями на стенах
Идея дизайна: кухня-столовая среднего размера с белыми стенами, светлым паркетным полом и обоями на стенах
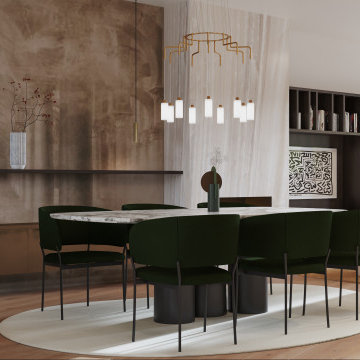
The proposed project for this apartment, located on the top floor of a building in the heart of Brussels, carefully combines materials, colours and light sources, giving the space a refined and sophisticated industrial style. Each piece of furniture, such as the custom-made bookshelves, the large glass and metal door leading to a more intimate space, the island and the bar corner as focal gathering point of the room, the extendable table and the large sofa delimiting the fireplace space, is designed to make the space unique. The new electric plan is one of the main elements of the project through which the living space is illuminated in every single part, giving those who live there a feeling of airiness and brightness. The pattern of visible lights on the ceiling is in harmony with the whole living and dining room, creating a perceptible spatial and visual continuity. The centrepiece of the living area is the wood and metal staircase, designed completely from start to finish in accordance with the spirit and style of the flat. The use and arrangement of the metal rods has not only a structural but also a decorative value. Each bedroom reflects the personalities of those who live in it; an intimate environment given by the green colour and the use of dark wood in the main room and a more playful and light space in the second room. All parts of the design have been realised in the desire to create a unique and beautiful environment, capable of enhancing the lives of those who live in it.
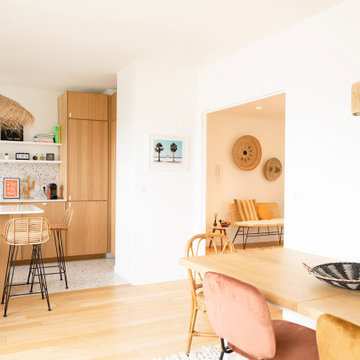
Dans cet appartement familial de 150 m², l’objectif était de rénover l’ensemble des pièces pour les rendre fonctionnelles et chaleureuses, en associant des matériaux naturels à une palette de couleurs harmonieuses.
Dans la cuisine et le salon, nous avons misé sur du bois clair naturel marié avec des tons pastel et des meubles tendance. De nombreux rangements sur mesure ont été réalisés dans les couloirs pour optimiser tous les espaces disponibles. Le papier peint à motifs fait écho aux lignes arrondies de la porte verrière réalisée sur mesure.
Dans les chambres, on retrouve des couleurs chaudes qui renforcent l’esprit vacances de l’appartement. Les salles de bain et la buanderie sont également dans des tons de vert naturel associés à du bois brut. La robinetterie noire, toute en contraste, apporte une touche de modernité. Un appartement où il fait bon vivre !
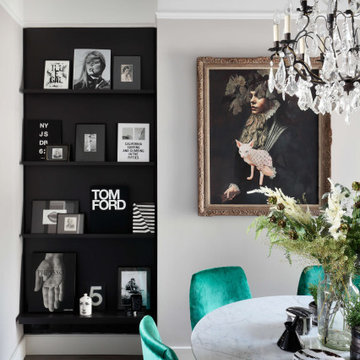
The dining room in our Shepherd's Bush project features a white marble dining table with green velvet dining chairs. The chandelier and contemporary artwork adds a sense of elegance.
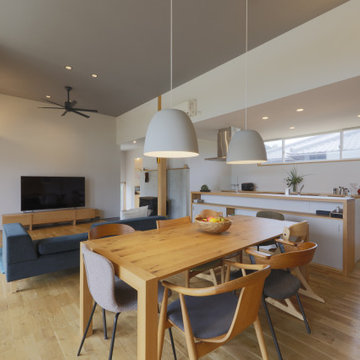
キッチンはアイランド型にし、どこへもアクセスのいい動線になりました。
キッチン背面の高窓で明るい雰囲気の場所に。
Стильный дизайн: гостиная-столовая с белыми стенами, паркетным полом среднего тона, печью-буржуйкой, фасадом камина из плитки, потолком с обоями и обоями на стенах - последний тренд
Стильный дизайн: гостиная-столовая с белыми стенами, паркетным полом среднего тона, печью-буржуйкой, фасадом камина из плитки, потолком с обоями и обоями на стенах - последний тренд
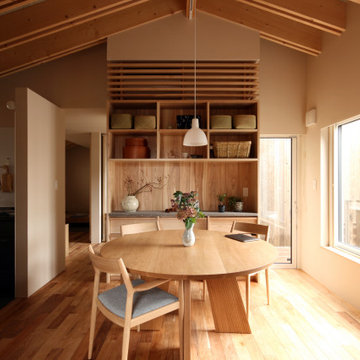
Пример оригинального дизайна: маленькая гостиная-столовая с белыми стенами, паркетным полом среднего тона, балками на потолке и обоями на стенах без камина для на участке и в саду
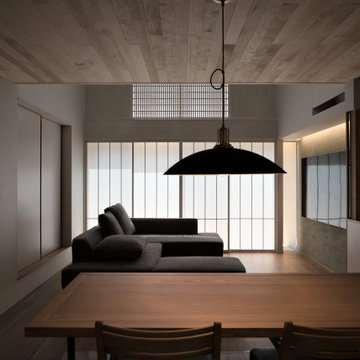
ダイニングからリビングを見る
天井高さの操作で落ち着いた居場所をつくりだす
Пример оригинального дизайна: маленькая кухня-столовая с белыми стенами, паркетным полом среднего тона, оранжевым полом, деревянным потолком и обоями на стенах для на участке и в саду
Пример оригинального дизайна: маленькая кухня-столовая с белыми стенами, паркетным полом среднего тона, оранжевым полом, деревянным потолком и обоями на стенах для на участке и в саду
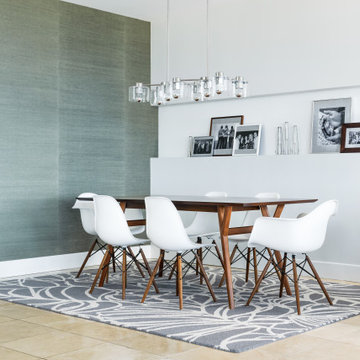
На фото: гостиная-столовая в современном стиле с белыми стенами, бежевым полом и обоями на стенах без камина
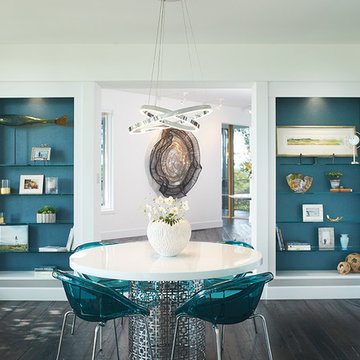
Источник вдохновения для домашнего уюта: кухня-столовая в стиле рустика с белыми стенами, темным паркетным полом, коричневым полом и обоями на стенах
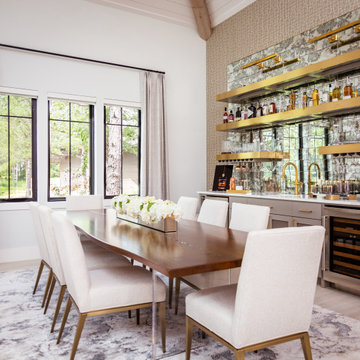
Indulge in the epitome of glamour with this dining room and wet bar. Its gold accents, mirrored backsplash, patterned wallpaper, and Lucite and wood dining table exudes opulence and sophistication.
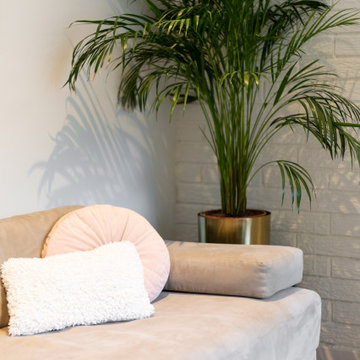
Los clientes me contactaran para realizar una reforma de la área living de su casa porque no se sentían a gusto con los espacios que tenían, ya que eran muy cerrados, obstruyan la luz y no eran prácticos para su estilo de vida.
De este modo, lo primero que sugerimos ha sido tirar las paredes del hall de entrada, eliminar el armario empotrado en esa área que también bloqueaba el espacio y la pared maestra divisoria entre la cocina y salón.
Hemos redistribuido el espacio para una cocina y hall abiertos con una península que comunican con el comedor y salón.
El resultado es un espacio living acogedor donde toda la familia puede convivir en conjunto, sin ninguna barrera. La casa se ha vuelto mas luminosa y comunica también con el espacio exterior. Los clientes nos comentaran que muchas veces dejan la puerta del jardín abierta y pueden estar cocinando y viendo las plantas del exterior, lo que para ellos es un placer.
Los muebles de la cocina se han dibujado à medida y realizado con nuestro carpintero de confianza. Para el color de los armarios se han realizado varias muestras, hasta que conseguimos el tono ideal, ya que era un requisito muy importante. Todos los electrodomésticos se han empotrado y hemos dejado a vista 2 nichos para dar mas ligereza al mueble y poder colocar algo decorativo.
Cada vez más el espacio entre salón y cocina se diluye, entonces dibujamos cocinas que son una extensión de este espacio y le llamamos al conjunto el espacio Living o zona día.
A nivel de materiales, se han utilizado, tiradores de la marca italiana Formani, la encimera y salpicadero son de Porcelanosa Xstone, fregadero de Blanco, grifería de Plados, lámparas de la casa francesa Honoré Deco y papel de pared con hojas tropicales de Casamance.
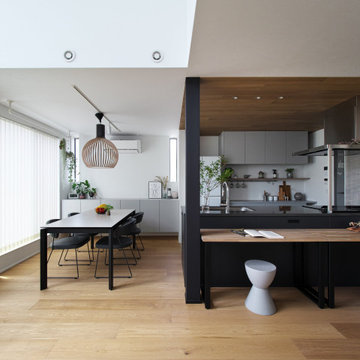
キッチンと横並びに設けたダイニングは、特徴的なペンダントライトが目を引きます。ダイニングチェアとテーブルは、イタリアブランドのカリガリスのものをチョイスし、モダンな室内にマッチしています。キッチンのカップボードと同じグレーの面材で揃えて設けた収納は統一感が感じられるだけなく、置き家具を置く必要がなくなるのですっきりとした空間を実現することができます。
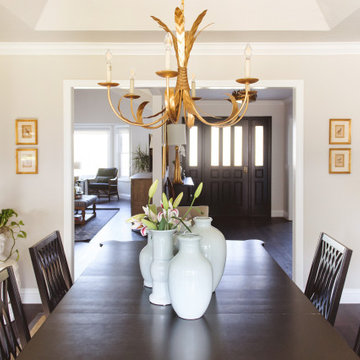
Источник вдохновения для домашнего уюта: отдельная столовая среднего размера в стиле неоклассика (современная классика) с белыми стенами, полом из винила, коричневым полом, потолком с обоями и обоями на стенах
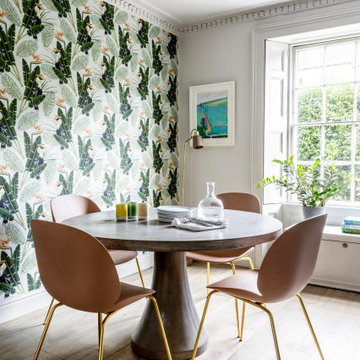
This sympathetic renovation of a Grade-II townhouse and garden on the eastern outskirts of Bath is a true reflection of the owners’ personal style. The result, a home that acted as a backdrop to the art and decorative pieces the owners had collected together, which would also act as a canvas they could continue to add to over time.
Столовая с белыми стенами и обоями на стенах – фото дизайна интерьера
8