Столовая с белыми стенами и кирпичными стенами – фото дизайна интерьера
Сортировать:
Бюджет
Сортировать:Популярное за сегодня
21 - 40 из 359 фото
1 из 3
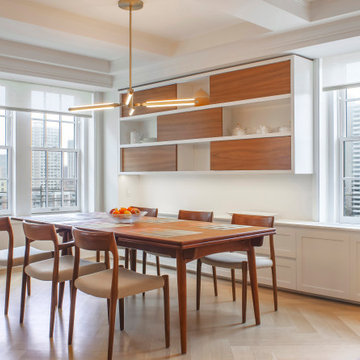
Beautiful open dining room with custom floating wood shelves, a mid-century modern table, and a gorgeous brass pendant over the table.
New clear finished herringbone floors and cabinets throughout. White custom base cabinets.
Clean, modern window shades at pre-war windows with amazing views.
The original pre war beamed ceilings are preserved.
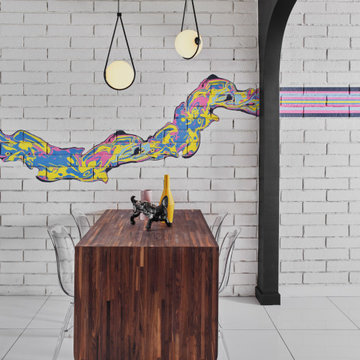
Идея дизайна: столовая среднего размера в современном стиле с белыми стенами, белым полом и кирпичными стенами
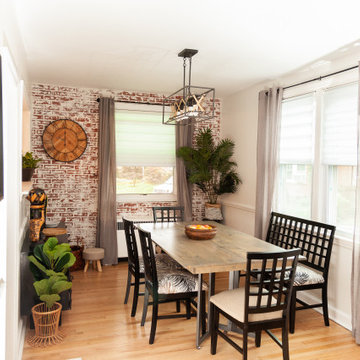
Check out more about this project on our website at www.abodeaboveinteriors.com/!
На фото: кухня-столовая среднего размера в стиле лофт с белыми стенами, паркетным полом среднего тона, оранжевым полом и кирпичными стенами
На фото: кухня-столовая среднего размера в стиле лофт с белыми стенами, паркетным полом среднего тона, оранжевым полом и кирпичными стенами
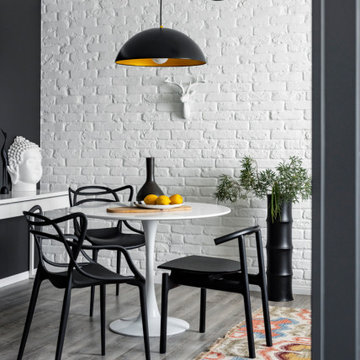
Стильный дизайн: столовая среднего размера в современном стиле с белыми стенами, серым полом и кирпичными стенами - последний тренд

We were commissioned by our clients to design a light and airy open-plan kitchen and dining space with plenty of natural light whilst also capturing the views of the fields at the rear of their property. We not only achieved that but also took our designs a step further to create a beautiful first-floor ensuite bathroom to the master bedroom which our clients love!
Our initial brief was very clear and concise, with our clients having a good understanding of what they wanted to achieve – the removal of the existing conservatory to create an open and light-filled space that then connects on to what was originally a small and dark kitchen. The two-storey and single-storey rear extension with beautiful high ceilings, roof lights, and French doors with side lights on the rear, flood the interior spaces with natural light and allow for a beautiful, expansive feel whilst also affording stunning views over the fields. This new extension allows for an open-plan kitchen/dining space that feels airy and light whilst also maximising the views of the surrounding countryside.
The only change during the concept design was the decision to work in collaboration with the client’s adjoining neighbour to design and build their extensions together allowing a new party wall to be created and the removal of wasted space between the two properties. This allowed them both to gain more room inside both properties and was essentially a win-win for both clients, with the original concept design being kept the same but on a larger footprint to include the new party wall.
The different floor levels between the two properties with their extensions and building on the party wall line in the new wall was a definite challenge. It allowed us only a very small area to work to achieve both of the extensions and the foundations needed to be very deep due to the ground conditions, as advised by Building Control. We overcame this by working in collaboration with the structural engineer to design the foundations and the work of the project manager in managing the team and site efficiently.
We love how large and light-filled the space feels inside, the stunning high ceilings, and the amazing views of the surrounding countryside on the rear of the property. The finishes inside and outside have blended seamlessly with the existing house whilst exposing some original features such as the stone walls, and the connection between the original cottage and the new extension has allowed the property to still retain its character.
There are a number of special features to the design – the light airy high ceilings in the extension, the open plan kitchen and dining space, the connection to the original cottage whilst opening up the rear of the property into the extension via an existing doorway, the views of the beautiful countryside, the hidden nature of the extension allowing the cottage to retain its original character and the high-end materials which allows the new additions to blend in seamlessly.
The property is situated within the AONB (Area of Outstanding Natural Beauty) and our designs were sympathetic to the Cotswold vernacular and character of the existing property, whilst maximising its views of the stunning surrounding countryside.
The works have massively improved our client’s lifestyles and the way they use their home. The previous conservatory was originally used as a dining space however the temperatures inside made it unusable during hot and cold periods and also had the effect of making the kitchen very small and dark, with the existing stone walls blocking out natural light and only a small window to allow for light and ventilation. The original kitchen didn’t feel open, warm, or welcoming for our clients.
The new extension allowed us to break through the existing external stone wall to create a beautiful open-plan kitchen and dining space which is both warm, cosy, and welcoming, but also filled with natural light and affords stunning views of the gardens and fields beyond the property. The space has had a huge impact on our client’s feelings towards their main living areas and created a real showcase entertainment space.
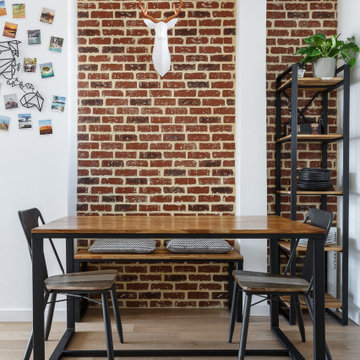
Voilà un projet de rénovation un peu particulier. Il nous a été confié par Cyril qui a grandi avec sa famille dans ce joli 50 m2. Aujourd'hui, ce bien lui appartient et il souhaitait se le réapproprier en rénovant chaque pièce. Coup de cœur pour la cuisine ouverte et sa petite verrière et la salle de bain black & white.

На фото: огромная гостиная-столовая в стиле лофт с белыми стенами, коричневым полом, балками на потолке и кирпичными стенами

キッチンの先は中庭、母家へと続いている。(撮影:山田圭司郎)
Свежая идея для дизайна: большая гостиная-столовая с белыми стенами, печью-буржуйкой, фасадом камина из плитки, серым полом, многоуровневым потолком, кирпичными стенами и полом из керамогранита - отличное фото интерьера
Свежая идея для дизайна: большая гостиная-столовая с белыми стенами, печью-буржуйкой, фасадом камина из плитки, серым полом, многоуровневым потолком, кирпичными стенами и полом из керамогранита - отличное фото интерьера

The design team elected to preserve the original stacked stone wall in the dining area. A striking sputnik chandelier further repeats the mid century modern design. Deep blue accents repeat throughout the home's main living area and the kitchen.
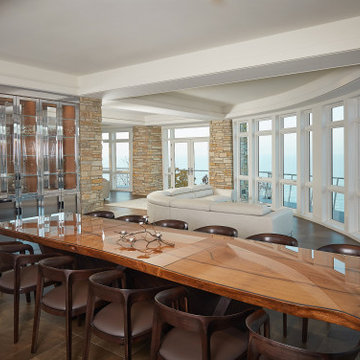
A wall of beautiful windows in this modern great room
Свежая идея для дизайна: огромная столовая в стиле модернизм с белыми стенами, мраморным полом, коричневым полом, кессонным потолком и кирпичными стенами - отличное фото интерьера
Свежая идея для дизайна: огромная столовая в стиле модернизм с белыми стенами, мраморным полом, коричневым полом, кессонным потолком и кирпичными стенами - отличное фото интерьера
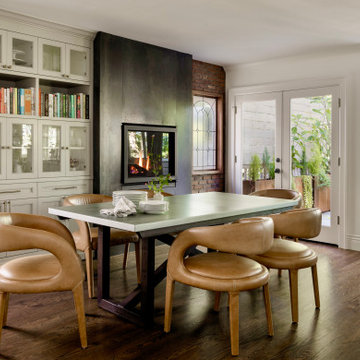
На фото: столовая в стиле неоклассика (современная классика) с белыми стенами, темным паркетным полом, коричневым полом и кирпичными стенами
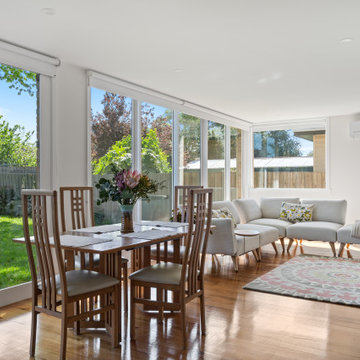
На фото: маленькая гостиная-столовая в стиле модернизм с белыми стенами, бежевым полом, кирпичными стенами и темным паркетным полом для на участке и в саду

Пример оригинального дизайна: кухня-столовая в стиле кантри с белыми стенами, бетонным полом, серым полом, сводчатым потолком, деревянным потолком и кирпичными стенами
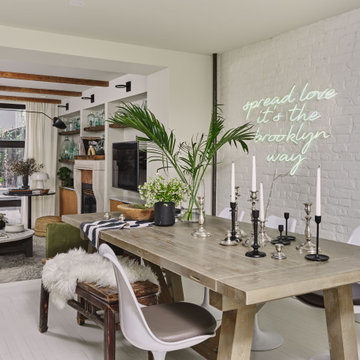
Идея дизайна: гостиная-столовая в стиле фьюжн с белыми стенами, деревянным полом, белым полом и кирпичными стенами
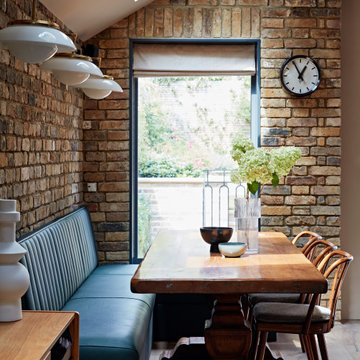
На фото: кухня-столовая в стиле неоклассика (современная классика) с светлым паркетным полом, кирпичными стенами и белыми стенами без камина
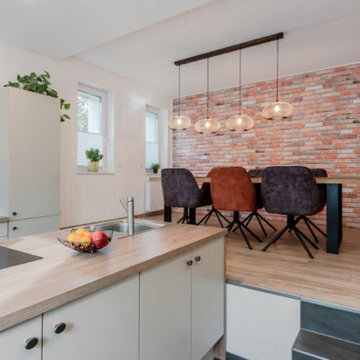
offener Essbereich zur Küche durch Treppenstufen verbunden.
На фото: гостиная-столовая среднего размера в стиле модернизм с белыми стенами, светлым паркетным полом, коричневым полом и кирпичными стенами
На фото: гостиная-столовая среднего размера в стиле модернизм с белыми стенами, светлым паркетным полом, коричневым полом и кирпичными стенами
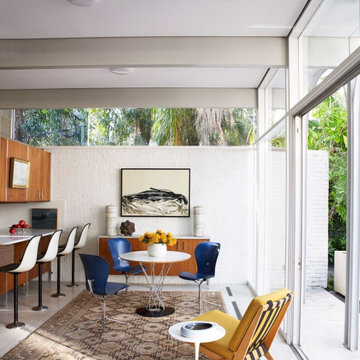
Стильный дизайн: большая кухня-столовая в современном стиле с белыми стенами, серым полом и кирпичными стенами - последний тренд

Nos encontramos ante una vivienda en la calle Verdi de geometría alargada y muy compartimentada. El reto está en conseguir que la luz que entra por la fachada principal y el patio de isla inunde todos los espacios de la vivienda que anteriormente quedaban oscuros.
Para acabar de hacer diáfano el espacio, hay que buscar una solución de carpintería que cierre la terraza, pero que permita dejar el espacio abierto si se desea. Por eso planteamos una carpintería de tres hojas que se pliegan sobre ellas mismas y que al abrirse, permiten colocar la mesa del comedor extensible y poder reunirse un buen grupo de gente en el fresco exterior, ya que las guías inferiores están empotradas en el pavimento.
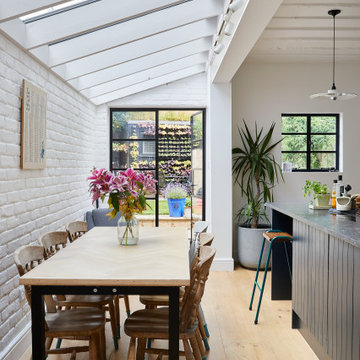
Идея дизайна: кухня-столовая в современном стиле с белыми стенами, светлым паркетным полом, бежевым полом и кирпичными стенами

На фото: огромная отдельная столовая в стиле неоклассика (современная классика) с белыми стенами, паркетным полом среднего тона, коричневым полом, сводчатым потолком и кирпичными стенами с
Столовая с белыми стенами и кирпичными стенами – фото дизайна интерьера
2