Столовая с белыми стенами и фасадом камина из металла – фото дизайна интерьера
Сортировать:
Бюджет
Сортировать:Популярное за сегодня
221 - 240 из 911 фото
1 из 3

This freestanding Victorian home had been converted to an aged care hospice the Victorian design & features were lost or concealed, including the beautiful arch in the entrance hall of the home. The hallway & the 3 bedrooms at the front of the house were kept, restored & remodelled. The back of the home completely knocked down & redesigned to blend Victorian style with contemporary open plan living, an expansive kitchen & many clever storage ideas.
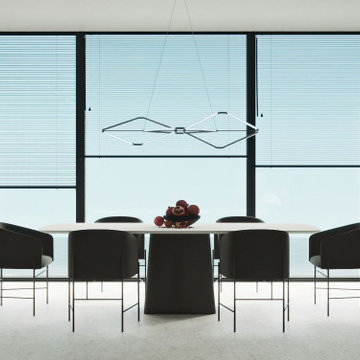
Свежая идея для дизайна: большая гостиная-столовая в современном стиле с белыми стенами, бетонным полом, подвесным камином, фасадом камина из металла и серым полом - отличное фото интерьера
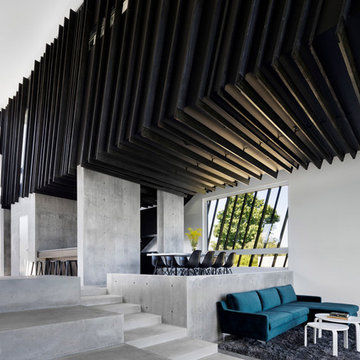
Big fixed windows and glass door bring in natural light.
Свежая идея для дизайна: гостиная-столовая среднего размера в стиле модернизм с белыми стенами, бетонным полом, подвесным камином, фасадом камина из металла и серым полом - отличное фото интерьера
Свежая идея для дизайна: гостиная-столовая среднего размера в стиле модернизм с белыми стенами, бетонным полом, подвесным камином, фасадом камина из металла и серым полом - отличное фото интерьера
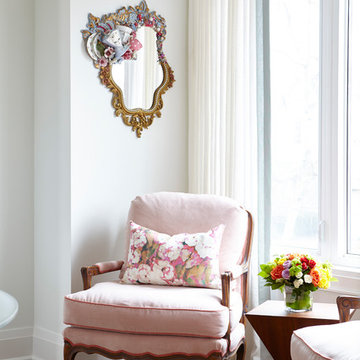
Valerie Wilcox
Источник вдохновения для домашнего уюта: кухня-столовая среднего размера в стиле модернизм с белыми стенами, паркетным полом среднего тона, стандартным камином, фасадом камина из металла и коричневым полом
Источник вдохновения для домашнего уюта: кухня-столовая среднего размера в стиле модернизм с белыми стенами, паркетным полом среднего тона, стандартным камином, фасадом камина из металла и коричневым полом
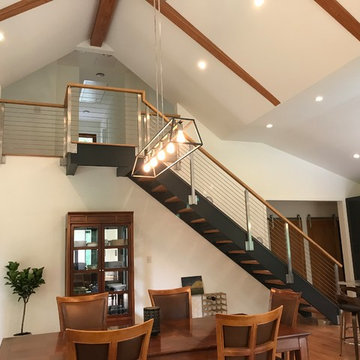
Свежая идея для дизайна: маленькая гостиная-столовая в современном стиле с белыми стенами, паркетным полом среднего тона, стандартным камином, фасадом камина из металла и коричневым полом для на участке и в саду - отличное фото интерьера
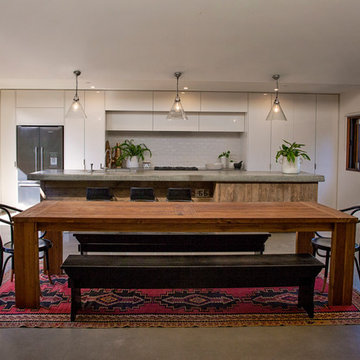
open plan kitchen with bi-fold windows over looking the beach. Cabinets timber recycled form cattle sale yards. Raked ceiling.
Идея дизайна: гостиная-столовая среднего размера в морском стиле с белыми стенами, бетонным полом, стандартным камином, фасадом камина из металла и серым полом
Идея дизайна: гостиная-столовая среднего размера в морском стиле с белыми стенами, бетонным полом, стандартным камином, фасадом камина из металла и серым полом
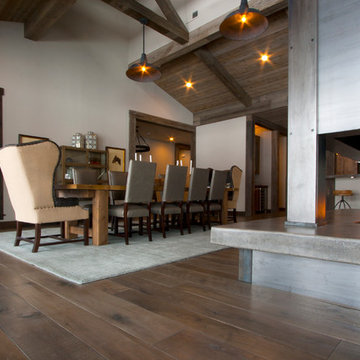
Concrete and hardwood have a lively conversation in this mountain modern setting.
Image by Colette Duran.
Пример оригинального дизайна: огромная гостиная-столовая в современном стиле с белыми стенами, светлым паркетным полом, двусторонним камином и фасадом камина из металла
Пример оригинального дизайна: огромная гостиная-столовая в современном стиле с белыми стенами, светлым паркетным полом, двусторонним камином и фасадом камина из металла
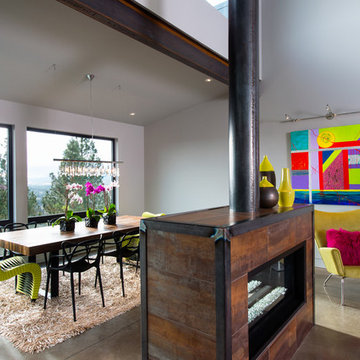
Steve Tague
Идея дизайна: гостиная-столовая среднего размера в современном стиле с бетонным полом, двусторонним камином, фасадом камина из металла и белыми стенами
Идея дизайна: гостиная-столовая среднего размера в современном стиле с бетонным полом, двусторонним камином, фасадом камина из металла и белыми стенами
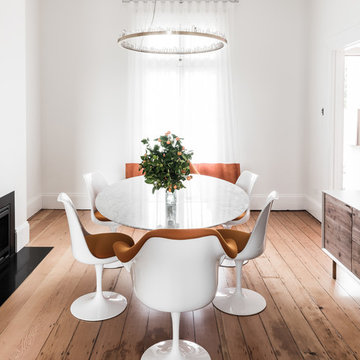
Photographs: Tom Blachford
Источник вдохновения для домашнего уюта: кухня-столовая среднего размера в современном стиле с белыми стенами, светлым паркетным полом, стандартным камином, фасадом камина из металла и коричневым полом
Источник вдохновения для домашнего уюта: кухня-столовая среднего размера в современном стиле с белыми стенами, светлым паркетным полом, стандартным камином, фасадом камина из металла и коричневым полом
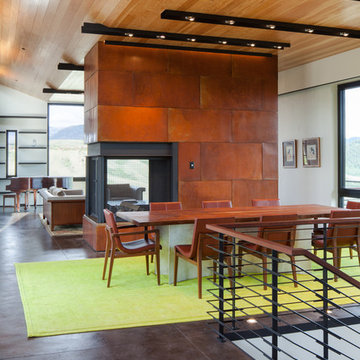
Extensive valley and mountain views inspired the siting of this simple L-shaped house that is anchored into the landscape. This shape forms an intimate courtyard with the sweeping views to the south. Looking back through the entry, glass walls frame the view of a significant mountain peak justifying the plan skew.
The circulation is arranged along the courtyard in order that all the major spaces have access to the extensive valley views. A generous eight-foot overhang along the southern portion of the house allows for sun shading in the summer and passive solar gain during the harshest winter months. The open plan and generous window placement showcase views throughout the house. The living room is located in the southeast corner of the house and cantilevers into the landscape affording stunning panoramic views.
Project Year: 2012
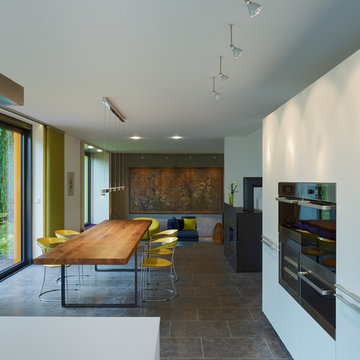
Christoph Tempes
Стильный дизайн: гостиная-столовая среднего размера в современном стиле с белыми стенами, печью-буржуйкой и фасадом камина из металла - последний тренд
Стильный дизайн: гостиная-столовая среднего размера в современном стиле с белыми стенами, печью-буржуйкой и фасадом камина из металла - последний тренд
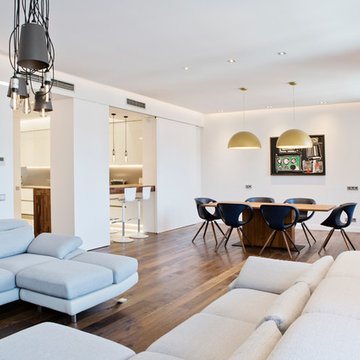
Bluetomatophos
Источник вдохновения для домашнего уюта: большая гостиная-столовая в современном стиле с белыми стенами, паркетным полом среднего тона, горизонтальным камином, фасадом камина из металла и коричневым полом
Источник вдохновения для домашнего уюта: большая гостиная-столовая в современном стиле с белыми стенами, паркетным полом среднего тона, горизонтальным камином, фасадом камина из металла и коричневым полом
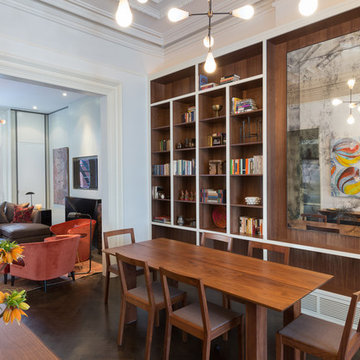
Brett Beyer
На фото: большая гостиная-столовая в современном стиле с темным паркетным полом, белыми стенами, стандартным камином, фасадом камина из металла и коричневым полом с
На фото: большая гостиная-столовая в современном стиле с темным паркетным полом, белыми стенами, стандартным камином, фасадом камина из металла и коричневым полом с
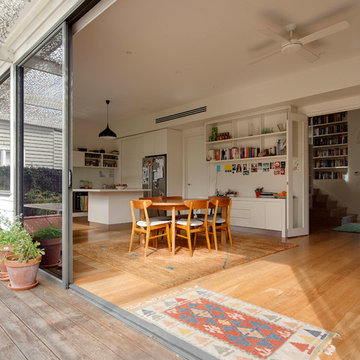
Ben Hosking Photography
Стильный дизайн: кухня-столовая среднего размера в современном стиле с белыми стенами, светлым паркетным полом, стандартным камином и фасадом камина из металла - последний тренд
Стильный дизайн: кухня-столовая среднего размера в современном стиле с белыми стенами, светлым паркетным полом, стандартным камином и фасадом камина из металла - последний тренд
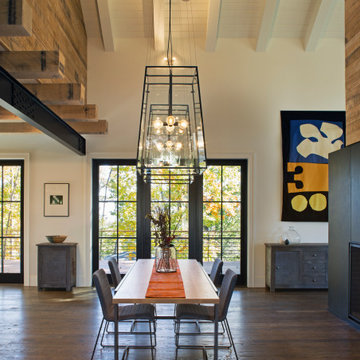
Стильный дизайн: большая кухня-столовая в стиле кантри с белыми стенами, паркетным полом среднего тона, стандартным камином, фасадом камина из металла и коричневым полом - последний тренд
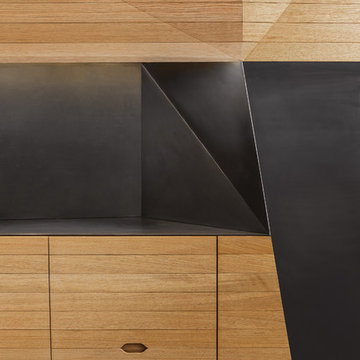
photo by Paul Crosby
Идея дизайна: столовая среднего размера в современном стиле с белыми стенами, темным паркетным полом, двусторонним камином, фасадом камина из металла и коричневым полом
Идея дизайна: столовая среднего размера в современном стиле с белыми стенами, темным паркетным полом, двусторонним камином, фасадом камина из металла и коричневым полом
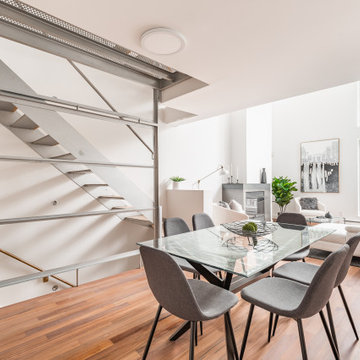
Staging this condo was quite the experience. You walk up a narrow flight of stairs and you arrive on the first floor where there is a dining room, kitchen and a living room.
Next floor up is a mezzanine where we created an office which overlooked the living room and there was a powder room on the floor.
Up another flight of stairs and you arrive at the hallway which goes off to two bedrooms and a full bathroom as well as the laundry area.
Up one more flight of stairs and you are on the rooftop, overlooking Montreal.
We staged this entire gem because there were so many floors and we wanted to continue the cozy, inviting look throughout the condo.
If you are thinking about selling your property or would like a consultation, give us a call. We work with great realtors and would love to help you get your home ready for the market.
We have been staging for over 16 years and own all our furniture and accessories.
Call 514-222-5553 and ask for Joanne
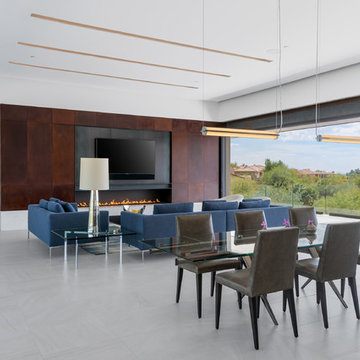
Идея дизайна: большая гостиная-столовая в стиле фьюжн с белыми стенами, полом из керамогранита, горизонтальным камином, фасадом камина из металла и белым полом
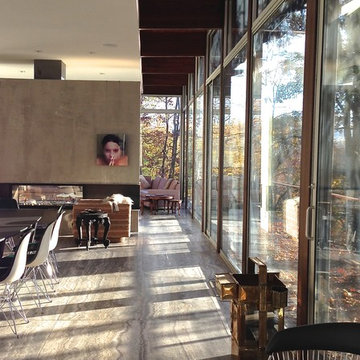
Wall of floor to ceiling glass. Travertine slab flooring.
На фото: огромная гостиная-столовая в современном стиле с белыми стенами, полом из травертина, двусторонним камином, фасадом камина из металла и серым полом
На фото: огромная гостиная-столовая в современном стиле с белыми стенами, полом из травертина, двусторонним камином, фасадом камина из металла и серым полом
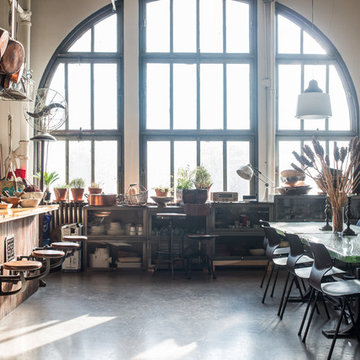
На фото: большая отдельная столовая в стиле лофт с белыми стенами, бетонным полом, печью-буржуйкой и фасадом камина из металла
Столовая с белыми стенами и фасадом камина из металла – фото дизайна интерьера
12