Столовая с белыми стенами и фасадом камина из кирпича – фото дизайна интерьера
Сортировать:
Бюджет
Сортировать:Популярное за сегодня
101 - 120 из 1 091 фото
1 из 3

View to double-height dining room
Стильный дизайн: большая гостиная-столовая в современном стиле с белыми стенами, бетонным полом, печью-буржуйкой, фасадом камина из кирпича, серым полом, балками на потолке и панелями на части стены - последний тренд
Стильный дизайн: большая гостиная-столовая в современном стиле с белыми стенами, бетонным полом, печью-буржуйкой, фасадом камина из кирпича, серым полом, балками на потолке и панелями на части стены - последний тренд

Свежая идея для дизайна: маленькая гостиная-столовая в морском стиле с белыми стенами, светлым паркетным полом, стандартным камином, фасадом камина из кирпича, бежевым полом и балками на потолке для на участке и в саду - отличное фото интерьера
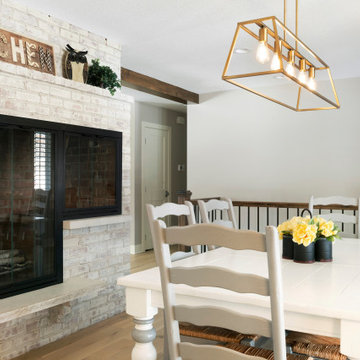
Источник вдохновения для домашнего уюта: кухня-столовая среднего размера с белыми стенами, паркетным полом среднего тона, стандартным камином, фасадом камина из кирпича и коричневым полом
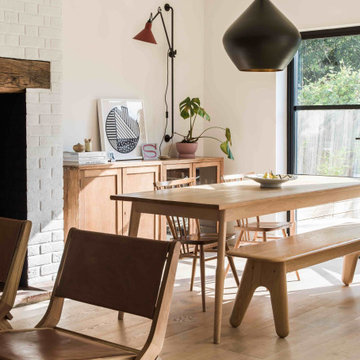
Свежая идея для дизайна: большая гостиная-столовая в скандинавском стиле с белыми стенами, полом из ламината, печью-буржуйкой, фасадом камина из кирпича и серым полом - отличное фото интерьера
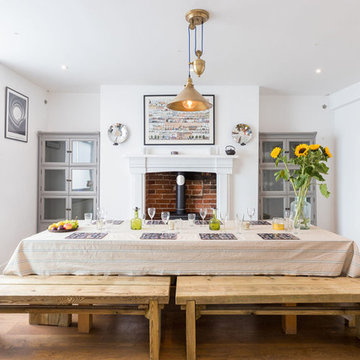
The dining room houses a large dining table with bench seating - perfect for entertaining and hosting a large number of people. A log burner sits proudly within the restored fireplace behind. The room has been kept light and contemporary with white walls and ceiling, which combined with the natural linen and wood textures works beautifully.
See more of this project at https://absoluteprojectmanagement.com/portfolio/suki-kemptown-brighton/
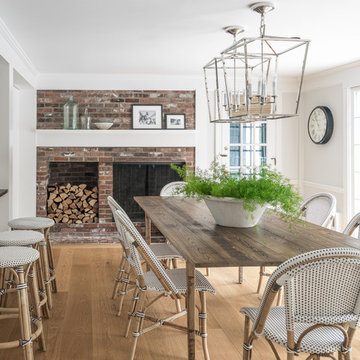
Пример оригинального дизайна: столовая в стиле кантри с белыми стенами, паркетным полом среднего тона, стандартным камином и фасадом камина из кирпича
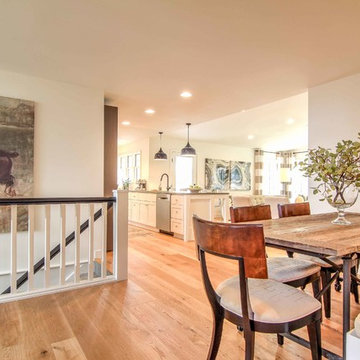
Allison Mathern Interior Design
Свежая идея для дизайна: маленькая кухня-столовая в скандинавском стиле с белыми стенами, полом из фанеры, двусторонним камином, фасадом камина из кирпича и коричневым полом для на участке и в саду - отличное фото интерьера
Свежая идея для дизайна: маленькая кухня-столовая в скандинавском стиле с белыми стенами, полом из фанеры, двусторонним камином, фасадом камина из кирпича и коричневым полом для на участке и в саду - отличное фото интерьера
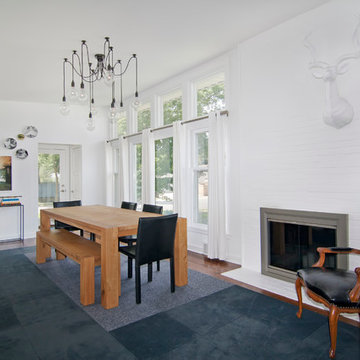
Стильный дизайн: столовая в современном стиле с белыми стенами, темным паркетным полом, стандартным камином и фасадом камина из кирпича - последний тренд
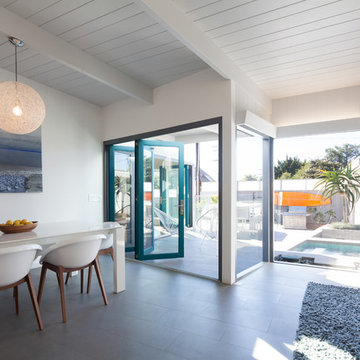
Chang Kyun Kim
На фото: кухня-столовая в стиле ретро с белыми стенами и фасадом камина из кирпича
На фото: кухня-столовая в стиле ретро с белыми стенами и фасадом камина из кирпича
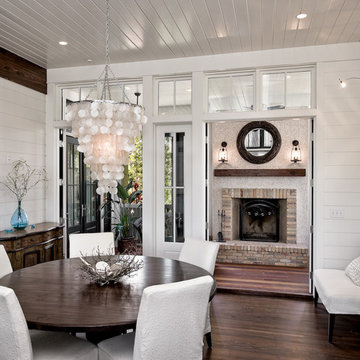
Casual beach look
Photo by Fletcher Isacks.
Источник вдохновения для домашнего уюта: столовая в классическом стиле с белыми стенами, темным паркетным полом и фасадом камина из кирпича
Источник вдохновения для домашнего уюта: столовая в классическом стиле с белыми стенами, темным паркетным полом и фасадом камина из кирпича
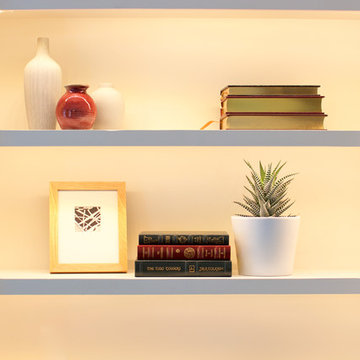
This project is a great example of how small changes can have a huge impact on a space.
Our clients wanted to have a more functional dining and living areas while combining his modern and hers more traditional style. The goal was to bring the space into the 21st century aesthetically without breaking the bank.
We first tackled the massive oak built-in fireplace surround in the dining area, by painting it a lighter color. We added built-in LED lights, hidden behind each shelf ledge, to provide soft accent lighting. By changing the color of the trim and walls, we lightened the whole space up. We turned a once unused space, adjacent to the living room into a much-needed library, accommodating an area for the electric piano. We added light modern sectional, an elegant coffee table, and a contemporary TV media unit in the living room.
New dark wood floors, stylish accessories and yellow drapery add warmth to the space and complete the look.
The home is now ready for a grand party with champagne and live entertainment.
Randi Baird
Свежая идея для дизайна: отдельная столовая среднего размера в морском стиле с белыми стенами, паркетным полом среднего тона, стандартным камином, фасадом камина из кирпича и коричневым полом - отличное фото интерьера
Свежая идея для дизайна: отдельная столовая среднего размера в морском стиле с белыми стенами, паркетным полом среднего тона, стандартным камином, фасадом камина из кирпича и коричневым полом - отличное фото интерьера
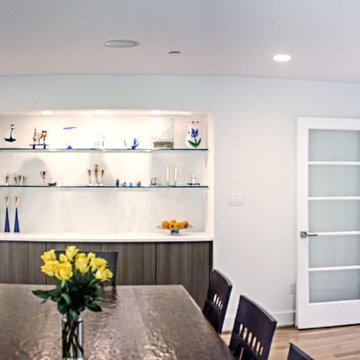
The built-in buffet and glass shelves are perfect for entertaining
На фото: кухня-столовая среднего размера в современном стиле с белыми стенами, светлым паркетным полом, стандартным камином и фасадом камина из кирпича
На фото: кухня-столовая среднего размера в современном стиле с белыми стенами, светлым паркетным полом, стандартным камином и фасадом камина из кирпича
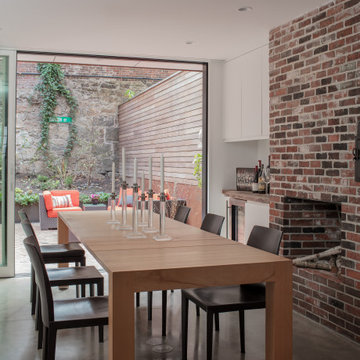
The Dining space flows from the Kitchen where retractable glass doors open to the private urban garden. A built-in bar is topped with salvaged wood from the 200 yr old floor joists that were removed when the first floor was lowered. The original fireplace has been modified to function as a pizza oven.
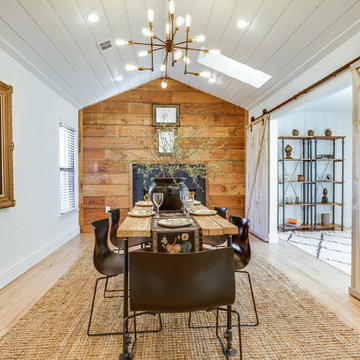
Стильный дизайн: кухня-столовая среднего размера в стиле кантри с белыми стенами, светлым паркетным полом, бежевым полом, стандартным камином и фасадом камина из кирпича - последний тренд
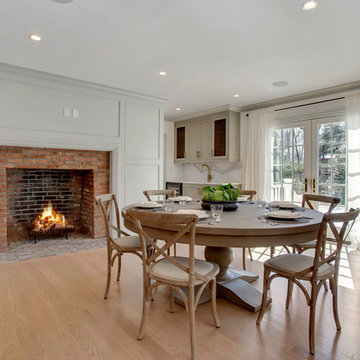
The large great room of this updated 1940's Custom Cape Ranch features a U-shaped kitchen with a large center island and white marble-patterned backsplash and countertops, a dining area, and a small living area. A large skylight above the island and large French windows bring plenty of light into the space, brightening the white recessed panel cabinets. The living/dining area of the great room features an original red brick fireplace with the original wainscot paneling that, along with other Traditional features were kept to balance the contemporary renovations resulting in a Transitional style throughout the home. Finally, there is a butlers pantry / serving area with built-in wine storage and cabinets to match the kitchen.
Architect: T.J. Costello - Hierarchy Architecture + Design, PLLC
Interior Designer: Helena Clunies-Ross

Dining Room & Kitchen
Photo by David Eichler
Идея дизайна: гостиная-столовая среднего размера в скандинавском стиле с белыми стенами, паркетным полом среднего тона, угловым камином, фасадом камина из кирпича и коричневым полом
Идея дизайна: гостиная-столовая среднего размера в скандинавском стиле с белыми стенами, паркетным полом среднего тона, угловым камином, фасадом камина из кирпича и коричневым полом
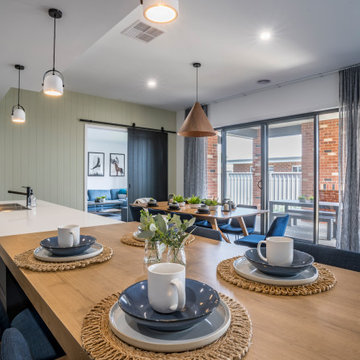
A generous dining area joining onto kitchen with a huge island and breakfast bar for 2 dining zones joining onto alfresco dining area
Идея дизайна: большая гостиная-столовая в современном стиле с белыми стенами, полом из винила, стандартным камином, фасадом камина из кирпича и серым полом
Идея дизайна: большая гостиная-столовая в современном стиле с белыми стенами, полом из винила, стандартным камином, фасадом камина из кирпича и серым полом
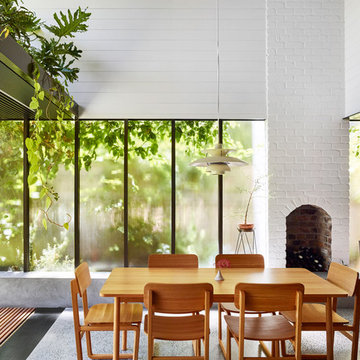
Toby Scott
На фото: гостиная-столовая среднего размера в современном стиле с белыми стенами, бетонным полом, стандартным камином, фасадом камина из кирпича и серым полом с
На фото: гостиная-столовая среднего размера в современном стиле с белыми стенами, бетонным полом, стандартным камином, фасадом камина из кирпича и серым полом с
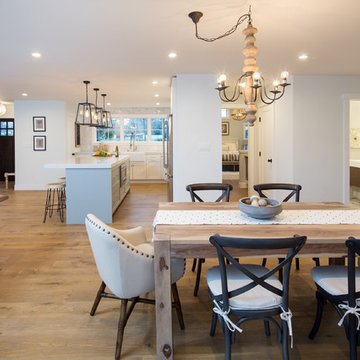
Marcell Puzsar, Bright Room Photography
Идея дизайна: гостиная-столовая среднего размера в стиле кантри с белыми стенами, паркетным полом среднего тона, стандартным камином, фасадом камина из кирпича и коричневым полом
Идея дизайна: гостиная-столовая среднего размера в стиле кантри с белыми стенами, паркетным полом среднего тона, стандартным камином, фасадом камина из кирпича и коричневым полом
Столовая с белыми стенами и фасадом камина из кирпича – фото дизайна интерьера
6