Столовая с белыми стенами и фасадом камина из дерева – фото дизайна интерьера
Сортировать:
Бюджет
Сортировать:Популярное за сегодня
121 - 140 из 738 фото
1 из 3
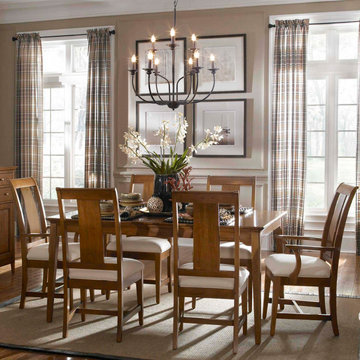
This elegant chandelier is especially designed to illuminate the heart of your bedroom, dining room or farmhouse styled places. Crafted of metal in a painted black finish, this design features 2-layer 3+6 candle-shaped bulb stems, placed on 9 simply curved iron arms. It is compatible with all ceiling types including flat, sloped, slanted and vaulted ceilings.
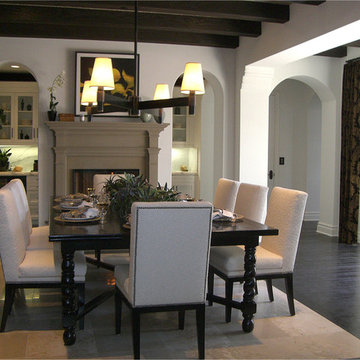
Love spending time in your dining room with wood plank porcelain floors by Tile-Stones.com.
Источник вдохновения для домашнего уюта: огромная отдельная столовая в классическом стиле с белыми стенами, полом из керамогранита, двусторонним камином и фасадом камина из дерева
Источник вдохновения для домашнего уюта: огромная отдельная столовая в классическом стиле с белыми стенами, полом из керамогранита, двусторонним камином и фасадом камина из дерева
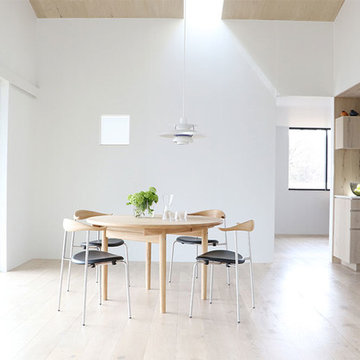
CSH #56 V House
天窓からの光が美しい、ダイニング。
Источник вдохновения для домашнего уюта: гостиная-столовая в скандинавском стиле с белыми стенами, светлым паркетным полом, печью-буржуйкой, фасадом камина из дерева и белым полом
Источник вдохновения для домашнего уюта: гостиная-столовая в скандинавском стиле с белыми стенами, светлым паркетным полом, печью-буржуйкой, фасадом камина из дерева и белым полом
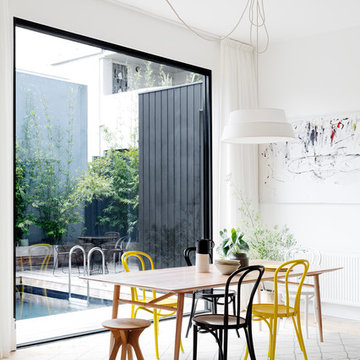
Martina Gemmola [Photography]; Ruth Welsby [Styling]
На фото: гостиная-столовая среднего размера в современном стиле с белыми стенами, светлым паркетным полом, стандартным камином и фасадом камина из дерева с
На фото: гостиная-столовая среднего размера в современном стиле с белыми стенами, светлым паркетным полом, стандартным камином и фасадом камина из дерева с
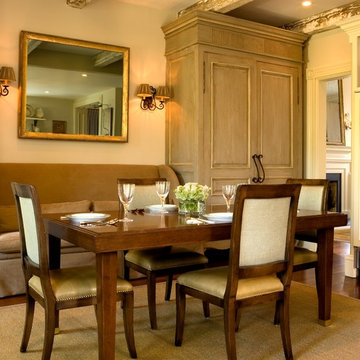
Пример оригинального дизайна: большая отдельная столовая в стиле шебби-шик с белыми стенами, ковровым покрытием, стандартным камином и фасадом камина из дерева
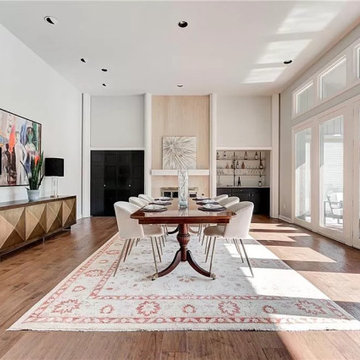
Источник вдохновения для домашнего уюта: огромная гостиная-столовая в стиле модернизм с белыми стенами, паркетным полом среднего тона, стандартным камином, фасадом камина из дерева, коричневым полом и сводчатым потолком
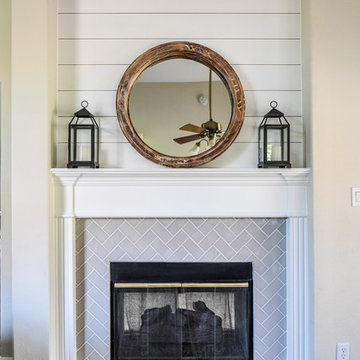
Photos by Darby Kate Photography
Стильный дизайн: столовая среднего размера в стиле кантри с белыми стенами, ковровым покрытием, двусторонним камином и фасадом камина из дерева - последний тренд
Стильный дизайн: столовая среднего размера в стиле кантри с белыми стенами, ковровым покрытием, двусторонним камином и фасадом камина из дерева - последний тренд
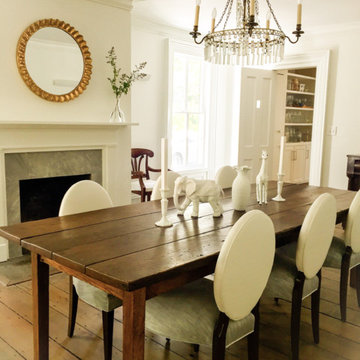
The entire house was simplified and modernized. We stripped the old floors. It was sealed, no stain added. Did the same treatment to the old country dining table. The room painted white with a high gloss paint on the wood trims, gold decorative items, and dark furniture. The combination of the old and new, country and sophistication resulted in a zen atmosphere we were going for.
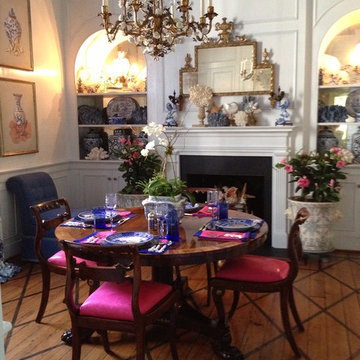
Источник вдохновения для домашнего уюта: отдельная столовая среднего размера в викторианском стиле с белыми стенами, паркетным полом среднего тона, стандартным камином, фасадом камина из дерева и коричневым полом
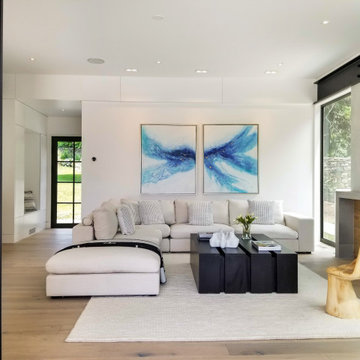
This beautiful Westport home staged by BA Staging & Interiors is almost 9,000 square feet and features fabulous, modern-farmhouse architecture. Our staging selection was carefully chosen based on the architecture and location of the property, so that this home can really shine.
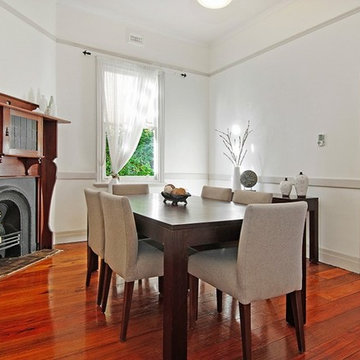
Classic and stylish dining room with featured fireplace. A great pick for your design ideas.
На фото: отдельная столовая в стиле модернизм с белыми стенами, паркетным полом среднего тона, угловым камином, фасадом камина из дерева и коричневым полом
На фото: отдельная столовая в стиле модернизм с белыми стенами, паркетным полом среднего тона, угловым камином, фасадом камина из дерева и коричневым полом
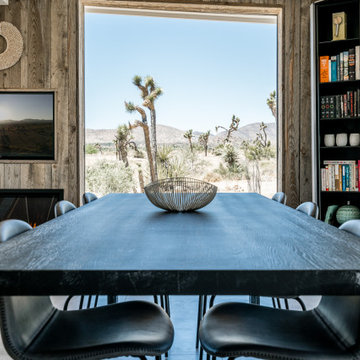
Идея дизайна: гостиная-столовая среднего размера в стиле модернизм с белыми стенами, бетонным полом, горизонтальным камином, фасадом камина из дерева и серым полом
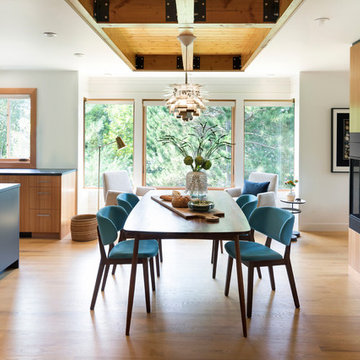
This whole-house renovation was the third perennial design iteration for the owner in three decades. The first was a modest cabin. The second added a main level bedroom suite. The third, and most recent, reimagined the entire layout of the original cabin by relocating the kitchen, living , dining and guest/away spaces to prioritize views of a nearby glacial lake with minimal expansion. A vindfang (a functional interpretation of a Norwegian entry chamber) and cantilevered window bay were the only additions to transform this former cabin into an elegant year-round home.
Photographed by Spacecrafting
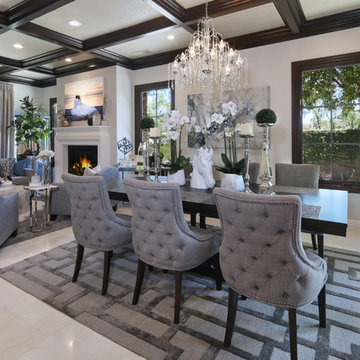
Design by 27 Diamonds Interior Design
www.27diamonds.com
Стильный дизайн: гостиная-столовая среднего размера в современном стиле с белыми стенами, полом из керамической плитки, стандартным камином, фасадом камина из дерева и бежевым полом - последний тренд
Стильный дизайн: гостиная-столовая среднего размера в современном стиле с белыми стенами, полом из керамической плитки, стандартным камином, фасадом камина из дерева и бежевым полом - последний тренд
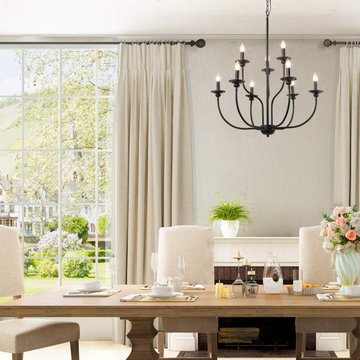
This elegant chandelier is especially designed to illuminate the heart of your bedroom, dining room or farmhouse styled places. Crafted of metal in a painted black finish, this design features 2-layer 3+6 candle-shaped bulb stems, placed on 9 simply curved iron arms. It is compatible with all ceiling types including flat, sloped, slanted and vaulted ceilings.
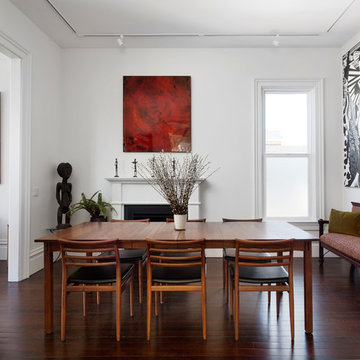
This beautiful 1881 Alameda Victorian cottage, wonderfully embodying the Transitional Gothic-Eastlake era, had most of its original features intact. Our clients, one of whom is a painter, wanted to preserve the beauty of the historic home while modernizing its flow and function.
From several small rooms, we created a bright, open artist’s studio. We dug out the basement for a large workshop, extending a new run of stair in keeping with the existing original staircase. While keeping the bones of the house intact, we combined small spaces into large rooms, closed off doorways that were in awkward places, removed unused chimneys, changed the circulation through the house for ease and good sightlines, and made new high doorways that work gracefully with the eleven foot high ceilings. We removed inconsistent picture railings to give wall space for the clients’ art collection and to enhance the height of the rooms. From a poorly laid out kitchen and adjunct utility rooms, we made a large kitchen and family room with nine-foot-high glass doors to a new large deck. A tall wood screen at one end of the deck, fire pit, and seating give the sense of an outdoor room, overlooking the owners’ intensively planted garden. A previous mismatched addition at the side of the house was removed and a cozy outdoor living space made where morning light is received. The original house was segmented into small spaces; the new open design lends itself to the clients’ lifestyle of entertaining groups of people, working from home, and enjoying indoor-outdoor living.
Photography by Kurt Manley.
https://saikleyarchitects.com/portfolio/artists-victorian/
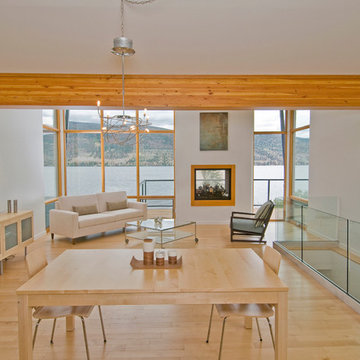
A contemporary home with a roof made up of two offset inverted rectangles that integrate into a single building supported by a solid wood beam. The visual impact is stunning yet the home integrates into the rich, semi-arid grasslands and opens to embrace the inspired views of Nicola Lake! The laminated wood beam is not really supported by the port hole openings, instead it is really part of a solid structural wood support system built up within the building envelope and providing lateral support for the home. The glazed windows extend from the underside of the roof plane down to the floor of the main living area, creating a ‘zero edge’ water view and the L shaped deck does not fully extend along the width of the lake façade so that uninterrupted lake and hillside views can be enjoyed from the interior. Finally lakeside beauty is captured by a window wall where an indoor/outdoor concrete fireplace enhances the views from the interior while creating a warm and welcoming atmosphere deck-side.
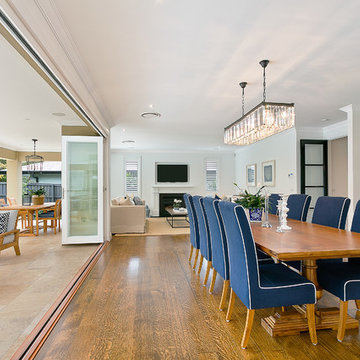
Источник вдохновения для домашнего уюта: большая гостиная-столовая в стиле неоклассика (современная классика) с белыми стенами, паркетным полом среднего тона, стандартным камином и фасадом камина из дерева
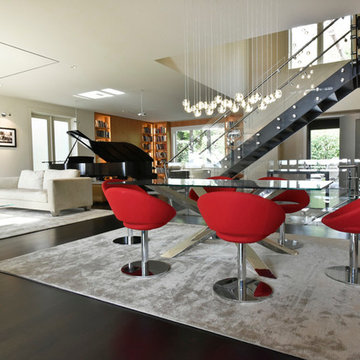
Dzopa Studios
Стильный дизайн: огромная гостиная-столовая в современном стиле с белыми стенами, темным паркетным полом, горизонтальным камином и фасадом камина из дерева - последний тренд
Стильный дизайн: огромная гостиная-столовая в современном стиле с белыми стенами, темным паркетным полом, горизонтальным камином и фасадом камина из дерева - последний тренд
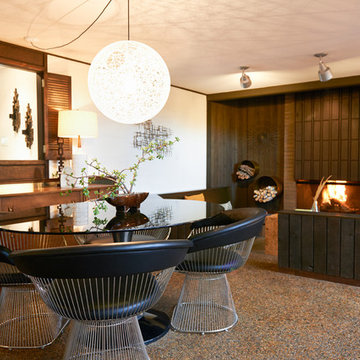
Photographer: Kirsten Hepburn
На фото: большая гостиная-столовая в стиле ретро с белыми стенами, стандартным камином и фасадом камина из дерева с
На фото: большая гостиная-столовая в стиле ретро с белыми стенами, стандартным камином и фасадом камина из дерева с
Столовая с белыми стенами и фасадом камина из дерева – фото дизайна интерьера
7