Столовая с белыми стенами и фасадом камина из бетона – фото дизайна интерьера
Сортировать:
Бюджет
Сортировать:Популярное за сегодня
161 - 180 из 529 фото
1 из 3
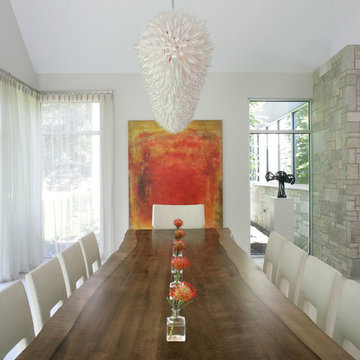
The kitchen and breakfast area are kept simple and modern, featuring glossy flat panel cabinets, modern appliances and finishes, as well as warm woods. The dining area was also given a modern feel, but we incorporated strong bursts of red-orange accents. The organic wooden table, modern dining chairs, and artisan lighting all come together to create an interesting and picturesque interior.
Project completed by New York interior design firm Betty Wasserman Art & Interiors, which serves New York City, as well as across the tri-state area and in The Hamptons.
For more about Betty Wasserman, click here: https://www.bettywasserman.com/
To learn more about this project, click here: https://www.bettywasserman.com/spaces/hamptons-estate/
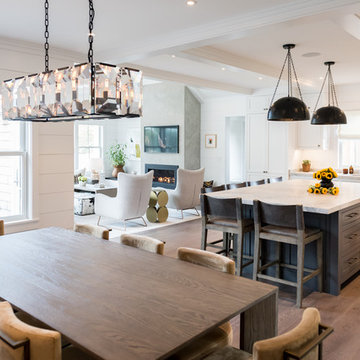
View from dining room through kitchen into living room
Источник вдохновения для домашнего уюта: кухня-столовая в стиле модернизм с белыми стенами, темным паркетным полом, стандартным камином, фасадом камина из бетона и серым полом
Источник вдохновения для домашнего уюта: кухня-столовая в стиле модернизм с белыми стенами, темным паркетным полом, стандартным камином, фасадом камина из бетона и серым полом
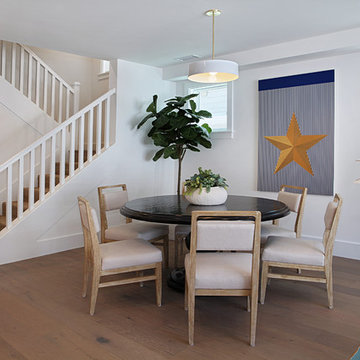
Пример оригинального дизайна: гостиная-столовая среднего размера в морском стиле с белыми стенами, паркетным полом среднего тона, стандартным камином, фасадом камина из бетона и коричневым полом
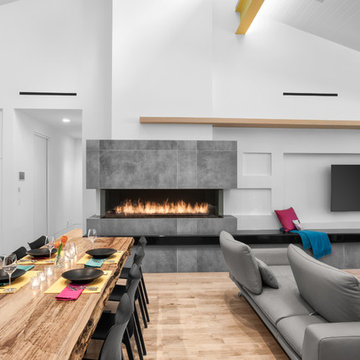
Juliana Franco
Идея дизайна: гостиная-столовая в современном стиле с белыми стенами, светлым паркетным полом, стандартным камином, фасадом камина из бетона и бежевым полом
Идея дизайна: гостиная-столовая в современном стиле с белыми стенами, светлым паркетным полом, стандартным камином, фасадом камина из бетона и бежевым полом
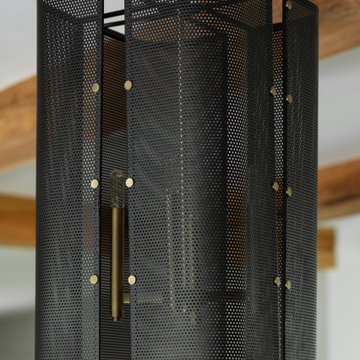
Dining room chandelier of modern luxury farmhouse in Pass Christian Mississippi photographed for Watters Architecture by Birmingham Alabama based architectural and interiors photographer Tommy Daspit.
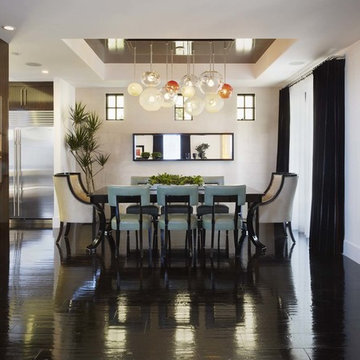
Photo by Eric Staudenmaier
Идея дизайна: гостиная-столовая среднего размера в современном стиле с белыми стенами, темным паркетным полом, фасадом камина из бетона и черным полом
Идея дизайна: гостиная-столовая среднего размера в современном стиле с белыми стенами, темным паркетным полом, фасадом камина из бетона и черным полом
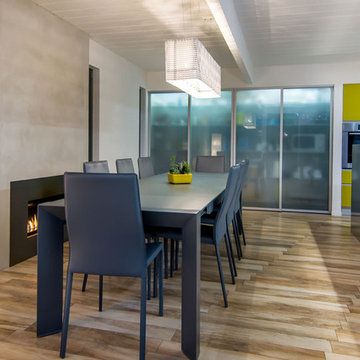
На фото: кухня-столовая среднего размера в стиле ретро с белыми стенами, полом из керамогранита, стандартным камином и фасадом камина из бетона
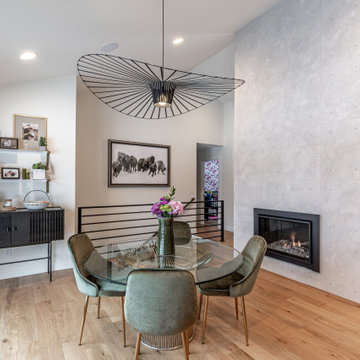
Пример оригинального дизайна: гостиная-столовая в современном стиле с белыми стенами, паркетным полом среднего тона, горизонтальным камином, фасадом камина из бетона и коричневым полом
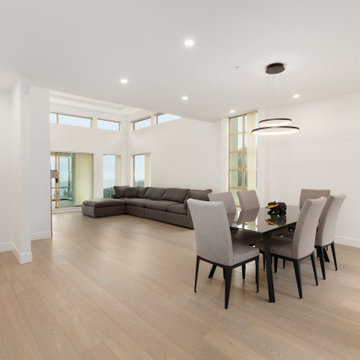
Beautiful Four Bedroom, Three Bathroom West Vancouver Home Renovation Project Featuring An Open Concept Living And Kitchen Area, Office, and Laundry. The Finishes Include, Custom Shaker Cabinetry, Large Format Tile In The Ensuite Bathroom, Quartz Counter-tops and Back Splash, Hand Scraped Engineered Oak Hardwood Through Out, LED Lighting Upgrade with over 60 New Pot Lights added, and Fresh Custom Designer Paint By Benjmain Moore Through Out. West Vancouver Home Builder Goldcon Construction.
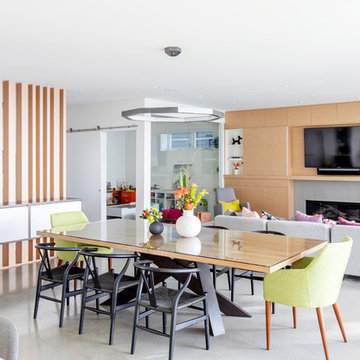
Janis Nicolay
Пример оригинального дизайна: гостиная-столовая среднего размера в современном стиле с белыми стенами, бетонным полом, горизонтальным камином, фасадом камина из бетона и серым полом
Пример оригинального дизайна: гостиная-столовая среднего размера в современном стиле с белыми стенами, бетонным полом, горизонтальным камином, фасадом камина из бетона и серым полом
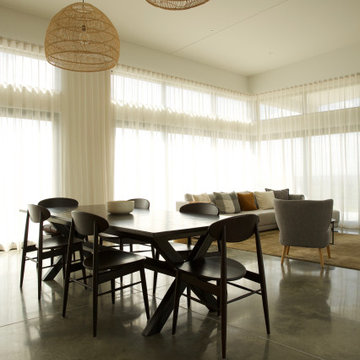
Свежая идея для дизайна: большая столовая в стиле модернизм с белыми стенами, бетонным полом, стандартным камином, фасадом камина из бетона, серым полом и сводчатым потолком - отличное фото интерьера
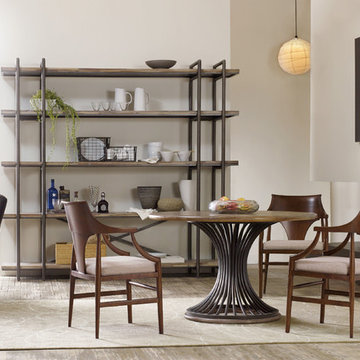
To keep things formal, we paired mismatching chairs with a pedestal table. Because of the high ceilings, we went with open shelving to keep the space open.

Construido en 1910, el piso de 158 m2 en la calle Bruc tiene todo el encanto de la época, desde los azulejos hidráulicos hasta las molduras, sin olvidar las numerosas puertas con vidrieras y los elementos de carpintería.
Lo más interesante de este apartamento son los azulejos hidráulicos, que son diferentes en cada habitación. Esto nos llevó a una decoración minimalista para dar paso a los motivos muy coloridos y poderosos del suelo.
Fue necesario realizar importantes obras de renovación, especialmente en la galería donde la humedad había deteriorado por completo la carpintería.
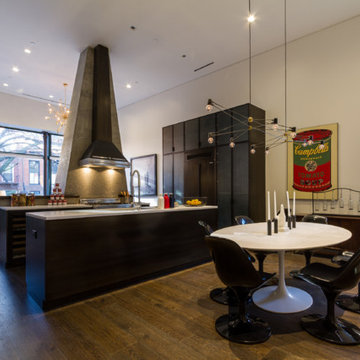
This modern home, originally used as a corner-lot butcher’s shop, is centered around a self-standing, poured concrete fireplace that greets you upon entering the property. Incorporated into the building’s design as part of the owner’s major remodeling project, this detail creates an imposing yet elegant feature within the old commercial space. The use of concrete is intentional; it speaks to the industrial character of the home, while its modeled form reflects the level of precision and refinement present throughout the home's interior.
A Grand ARDA for Design Details goes to
Dixon Projects
Designer: Dixon Projects
From: New York, New York
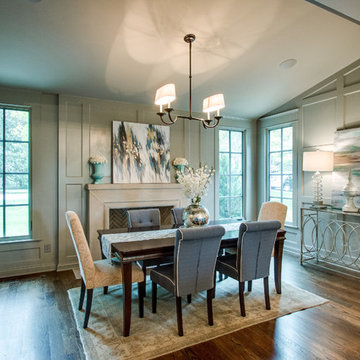
На фото: отдельная столовая среднего размера в стиле неоклассика (современная классика) с белыми стенами, темным паркетным полом, стандартным камином и фасадом камина из бетона
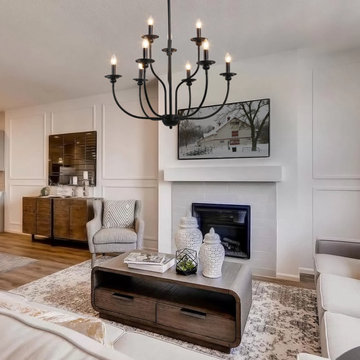
This elegant chandelier is especially designed to illuminate the heart of your bedroom, dining room or farmhouse styled places. Crafted of metal in a painted black finish, this design features 2-layer 3+6 candle-shaped bulb stems with dish cups, placed on 9 simply curved iron arms. It is compatible with all ceiling types including flat, sloped, slanted and vaulted ceilings.
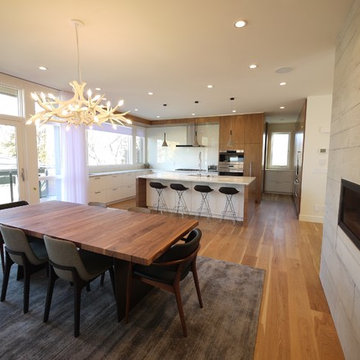
The Dining room is adjacent to the kitchen, and overlooks the back deck. It's separated from the living room by a two-way gas fireplace with board form concrete surround which provides privacy but also allows for easy circulation between the various spaces on the main floor.
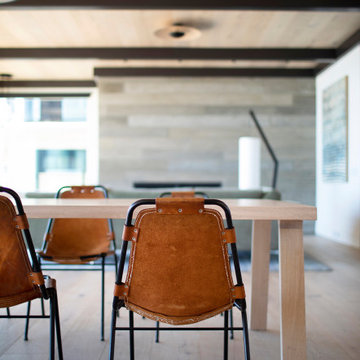
Свежая идея для дизайна: столовая в стиле модернизм с белыми стенами, светлым паркетным полом, стандартным камином и фасадом камина из бетона - отличное фото интерьера
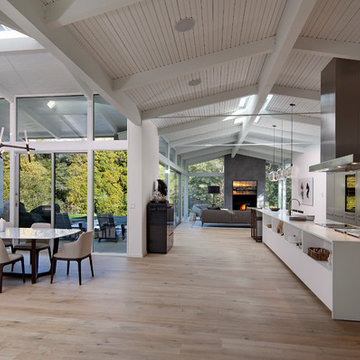
Пример оригинального дизайна: большая гостиная-столовая в современном стиле с белыми стенами, светлым паркетным полом, стандартным камином и фасадом камина из бетона
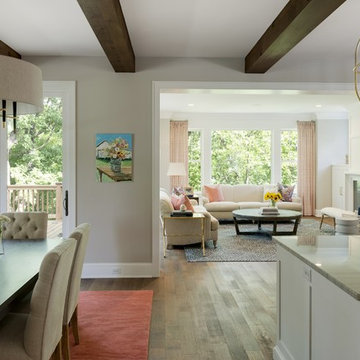
На фото: большая кухня-столовая в морском стиле с белыми стенами, паркетным полом среднего тона, стандартным камином, фасадом камина из бетона и коричневым полом с
Столовая с белыми стенами и фасадом камина из бетона – фото дизайна интерьера
9