Столовая с белыми стенами и деревянными стенами – фото дизайна интерьера
Сортировать:
Бюджет
Сортировать:Популярное за сегодня
181 - 200 из 382 фото
1 из 3
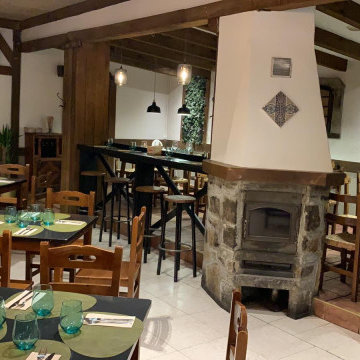
На фото: гостиная-столовая среднего размера в стиле рустика с белыми стенами, полом из керамической плитки, угловым камином, фасадом камина из камня, бежевым полом, балками на потолке и деревянными стенами
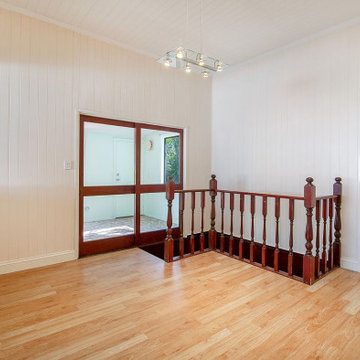
Queenslander House renovation. Traditional dining room area with original re-polished timber flooring, bright interiors, modern pendant lighting and heritage style balustrade. Macquarie St Home Office by Birchall & Partners Architects.
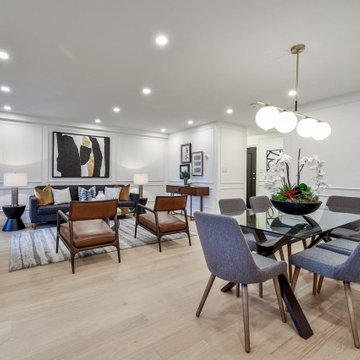
Стильный дизайн: гостиная-столовая среднего размера в современном стиле с белыми стенами, светлым паркетным полом, стандартным камином, фасадом камина из бетона, бежевым полом и деревянными стенами - последний тренд
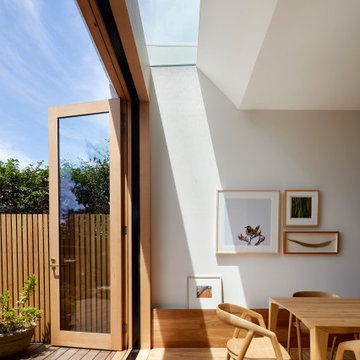
Hood House is a playful protector that respects the heritage character of Carlton North whilst celebrating purposeful change. It is a luxurious yet compact and hyper-functional home defined by an exploration of contrast: it is ornamental and restrained, subdued and lively, stately and casual, compartmental and open.
For us, it is also a project with an unusual history. This dual-natured renovation evolved through the ownership of two separate clients. Originally intended to accommodate the needs of a young family of four, we shifted gears at the eleventh hour and adapted a thoroughly resolved design solution to the needs of only two. From a young, nuclear family to a blended adult one, our design solution was put to a test of flexibility.
The result is a subtle renovation almost invisible from the street yet dramatic in its expressive qualities. An oblique view from the northwest reveals the playful zigzag of the new roof, the rippling metal hood. This is a form-making exercise that connects old to new as well as establishing spatial drama in what might otherwise have been utilitarian rooms upstairs. A simple palette of Australian hardwood timbers and white surfaces are complimented by tactile splashes of brass and rich moments of colour that reveal themselves from behind closed doors.
Our internal joke is that Hood House is like Lazarus, risen from the ashes. We’re grateful that almost six years of hard work have culminated in this beautiful, protective and playful house, and so pleased that Glenda and Alistair get to call it home.
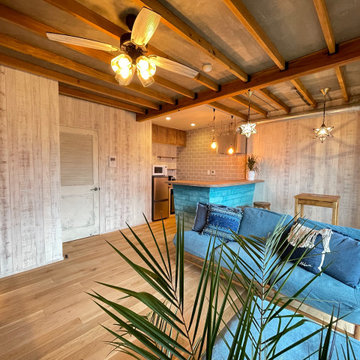
Идея дизайна: гостиная-столовая с белыми стенами, бежевым полом и деревянными стенами
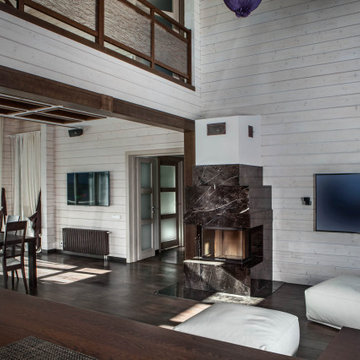
Оформление стеклянных вставок. Выполнено из шпонированного дубом МДФ.
Стильный дизайн: большая кухня-столовая в современном стиле с белыми стенами, коричневым полом, деревянным потолком и деревянными стенами - последний тренд
Стильный дизайн: большая кухня-столовая в современном стиле с белыми стенами, коричневым полом, деревянным потолком и деревянными стенами - последний тренд
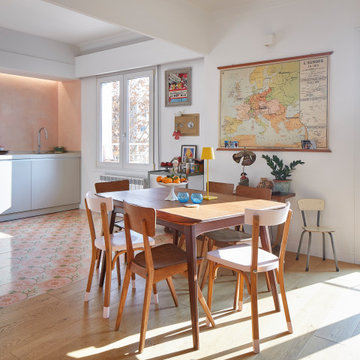
Идея дизайна: столовая среднего размера в стиле фьюжн с белыми стенами, паркетным полом среднего тона, коричневым полом и деревянными стенами
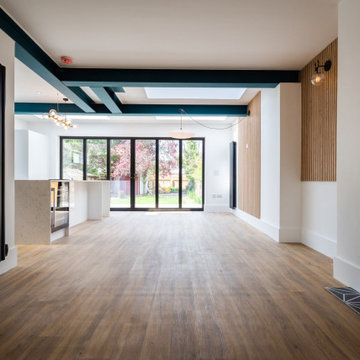
Свежая идея для дизайна: столовая среднего размера в современном стиле с белыми стенами, темным паркетным полом, коричневым полом, балками на потолке и деревянными стенами - отличное фото интерьера
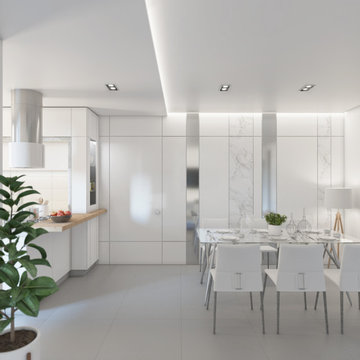
Rimodulazione dell’ambiente domestico
in cosiderazione degli impianti esistenti,
disegno e realizzazione di arredo
particalareggiato con finiture per lo più
in pannelli melaminici.
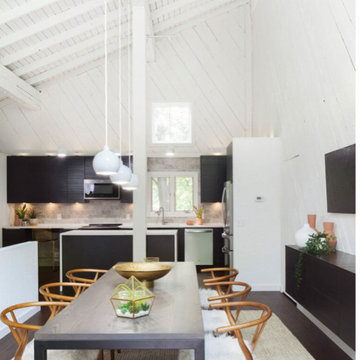
Свежая идея для дизайна: столовая в современном стиле с белыми стенами, сводчатым потолком и деревянными стенами - отличное фото интерьера
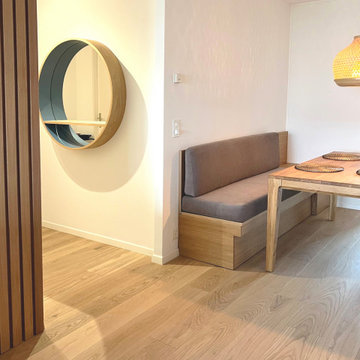
vue sur l'espace salle à manger depuis le salon. Une banquette sur mesure a été ajoutée afin d'optimiser l'espace. cette banquette est aussi un coffre, ce qui permet de ranger décoration et coussins variés
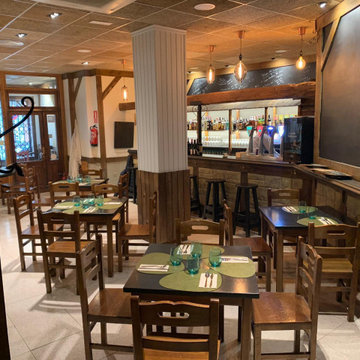
Стильный дизайн: гостиная-столовая среднего размера в стиле рустика с белыми стенами, полом из керамической плитки, угловым камином, фасадом камина из камня, бежевым полом, балками на потолке и деревянными стенами - последний тренд
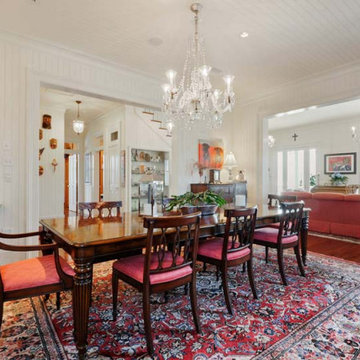
На фото: большая отдельная столовая в классическом стиле с белыми стенами, темным паркетным полом, деревянным потолком и деревянными стенами
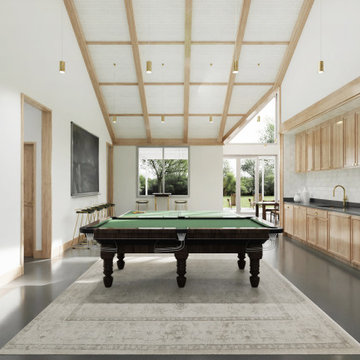
The public area is split into 4 overlapping spaces, centrally separated by the kitchen. Here is a view of the game room and bar.
Пример оригинального дизайна: большая гостиная-столовая в современном стиле с белыми стенами, бетонным полом, серым полом, сводчатым потолком и деревянными стенами
Пример оригинального дизайна: большая гостиная-столовая в современном стиле с белыми стенами, бетонным полом, серым полом, сводчатым потолком и деревянными стенами
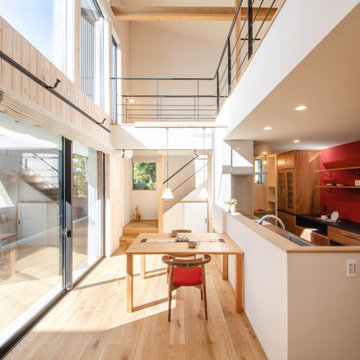
На фото: кухня-столовая в стиле рустика с белыми стенами, полом из фанеры, бежевым полом, потолком с обоями и деревянными стенами
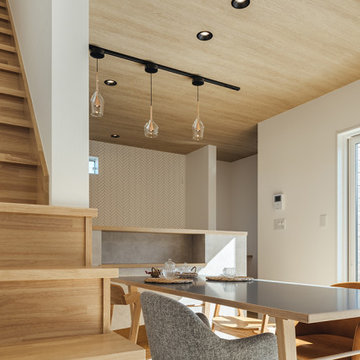
キッチンにある照明がお洒落なダイニング。
ニッチにはコンセントが設置してあるので、家族で鉄板焼きができたり、携帯の充電ができたりと多種多様な空間。
階段下には小さなお子様がコッソリ遊べる小さな空間があります。
Стильный дизайн: гостиная-столовая среднего размера с белыми стенами, бежевым полом, потолком с обоями, деревянными стенами и светлым паркетным полом - последний тренд
Стильный дизайн: гостиная-столовая среднего размера с белыми стенами, бежевым полом, потолком с обоями, деревянными стенами и светлым паркетным полом - последний тренд
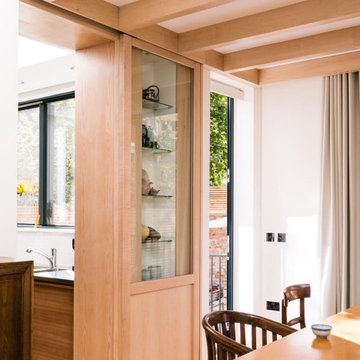
The proposal extends an existing three bedroom flat at basement and ground floor level at the bottom of this Hampstead townhouse.
Working closely with the conservation area constraints the design uses simple proposals to reflect the existing building behind, creating new kitchen and dining rooms, new basement bedrooms and ensuite bathrooms.
The new dining space uses a slim framed pocket sliding door system so the doors disappear when opened to create a Juliet balcony overlooking the garden.
A new master suite with walk-in wardrobe and ensuite is created in the basement level as well as an additional guest bedroom with ensuite.
Our role is for holistic design services including interior design and specifications with design management and contract administration during construction.
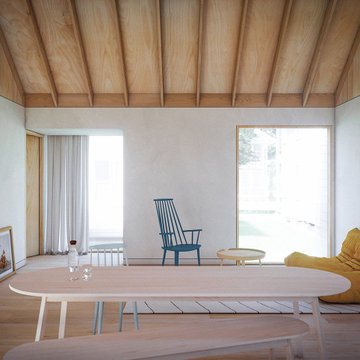
Стильный дизайн: маленькая гостиная-столовая в современном стиле с белыми стенами, светлым паркетным полом, коричневым полом, балками на потолке и деревянными стенами без камина для на участке и в саду - последний тренд
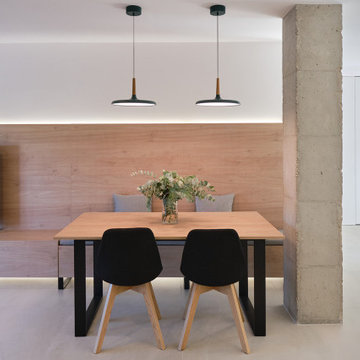
На фото: кухня-столовая среднего размера в современном стиле с белыми стенами, полом из керамической плитки и деревянными стенами с
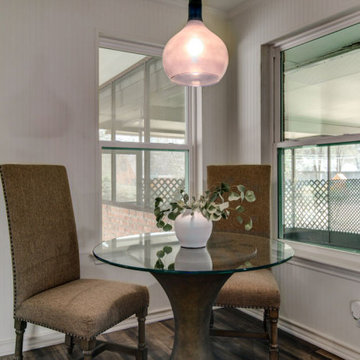
Стильный дизайн: маленькая столовая в стиле неоклассика (современная классика) с с кухонным уголком, белыми стенами, полом из винила и деревянными стенами для на участке и в саду - последний тренд
Столовая с белыми стенами и деревянными стенами – фото дизайна интерьера
10