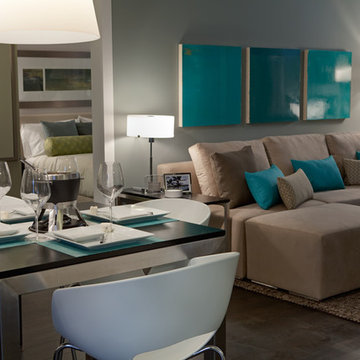Столовая – фото дизайна интерьера
Сортировать:
Бюджет
Сортировать:Популярное за сегодня
81 - 100 из 13 896 фото
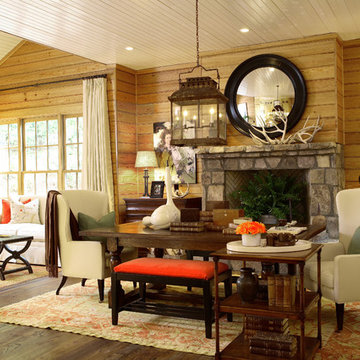
A mountain house dining room designed by Robert Brown in Cashiers, North Carolina.
Идея дизайна: гостиная-столовая в классическом стиле
Идея дизайна: гостиная-столовая в классическом стиле
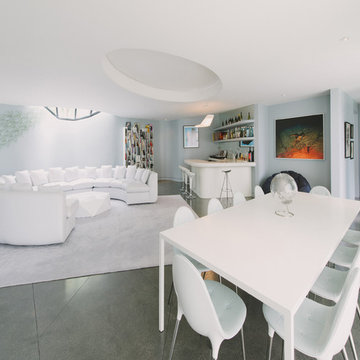
Photo by Alen Lin
Источник вдохновения для домашнего уюта: гостиная-столовая в стиле модернизм
Источник вдохновения для домашнего уюта: гостиная-столовая в стиле модернизм
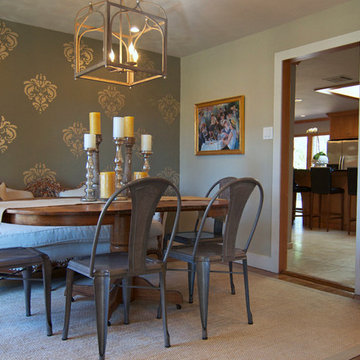
Photo: Sarah Greenman © 2013 Houzz
Источник вдохновения для домашнего уюта: столовая в стиле шебби-шик с темным паркетным полом и коричневыми стенами
Источник вдохновения для домашнего уюта: столовая в стиле шебби-шик с темным паркетным полом и коричневыми стенами
Find the right local pro for your project
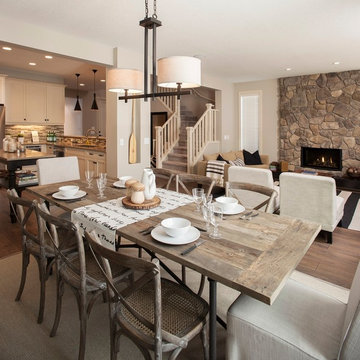
Пример оригинального дизайна: гостиная-столовая в классическом стиле с бежевыми стенами, темным паркетным полом и коричневым полом
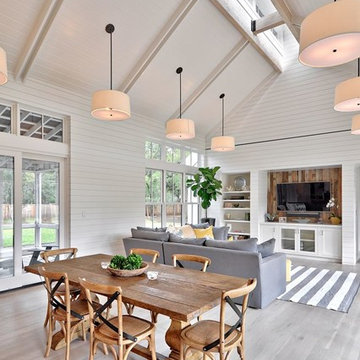
C.L. Fry Photo - www.clfryphoto.com
Идея дизайна: гостиная-столовая в стиле кантри
Идея дизайна: гостиная-столовая в стиле кантри

This grand 2-story home with first-floor owner’s suite includes a 3-car garage with spacious mudroom entry complete with built-in lockers. A stamped concrete walkway leads to the inviting front porch. Double doors open to the foyer with beautiful hardwood flooring that flows throughout the main living areas on the 1st floor. Sophisticated details throughout the home include lofty 10’ ceilings on the first floor and farmhouse door and window trim and baseboard. To the front of the home is the formal dining room featuring craftsman style wainscoting with chair rail and elegant tray ceiling. Decorative wooden beams adorn the ceiling in the kitchen, sitting area, and the breakfast area. The well-appointed kitchen features stainless steel appliances, attractive cabinetry with decorative crown molding, Hanstone countertops with tile backsplash, and an island with Cambria countertop. The breakfast area provides access to the spacious covered patio. A see-thru, stone surround fireplace connects the breakfast area and the airy living room. The owner’s suite, tucked to the back of the home, features a tray ceiling, stylish shiplap accent wall, and an expansive closet with custom shelving. The owner’s bathroom with cathedral ceiling includes a freestanding tub and custom tile shower. Additional rooms include a study with cathedral ceiling and rustic barn wood accent wall and a convenient bonus room for additional flexible living space. The 2nd floor boasts 3 additional bedrooms, 2 full bathrooms, and a loft that overlooks the living room.
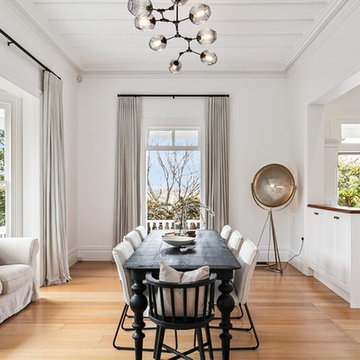
Just off the kitchen is this amazing dining space. With a stunning smokey pendant light sitting over the large comfortable dining table. Mixed chairs give a more personal relaxed feel. Making the most of the large bay window there is a comfy couch to curl up on while the hosts are cooking in the kitchen. Or hover at the breakfast bar with a wine.
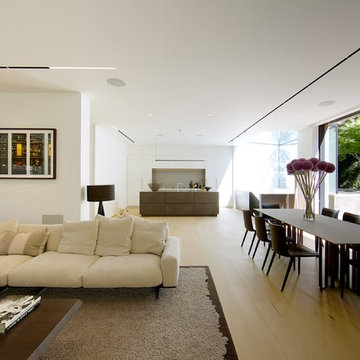
Пример оригинального дизайна: большая гостиная-столовая в современном стиле с белыми стенами, светлым паркетным полом и бежевым полом
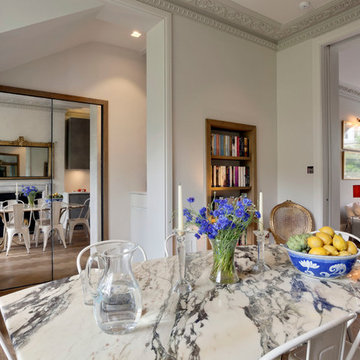
A double doorway, lined with 'distressed' mirrors and an oak frame, is located at the rear of the central opening in the kitchen/dining room. This accesses the understair storage whilst providing some additional visual depth and elegance.
Photography: Bruce Hemming
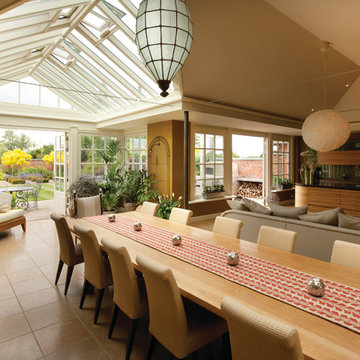
Свежая идея для дизайна: гостиная-столовая в классическом стиле с бежевыми стенами - отличное фото интерьера
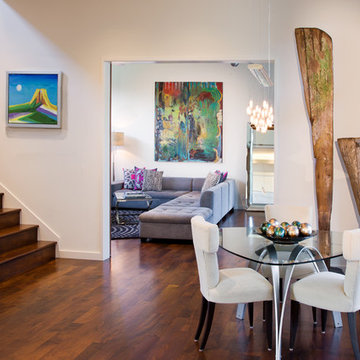
The glow of the lantern-like foyer sets the tone for this urban contemporary home. This open floor plan invites entertaining on the main floor, with only ceiling transitions defining the living, dining, kitchen, and breakfast rooms. With viewable outdoor living and pool, extensive use of glass makes it seamless from inside to out.
Published:
Western Art & Architecture, August/September 2012
Austin-San Antonio Urban HOME: February/March 2012 (Cover) - https://issuu.com/urbanhomeaustinsanantonio/docs/uh_febmar_2012
Photo Credit: Coles Hairston
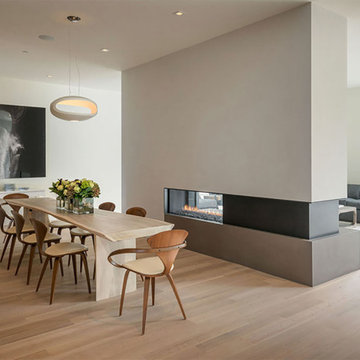
Идея дизайна: столовая в стиле модернизм с бежевыми стенами, светлым паркетным полом и двусторонним камином
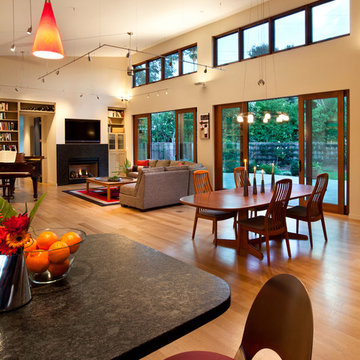
Photos by Bernard Andre
Источник вдохновения для домашнего уюта: столовая в современном стиле с бежевыми стенами и паркетным полом среднего тона
Источник вдохновения для домашнего уюта: столовая в современном стиле с бежевыми стенами и паркетным полом среднего тона
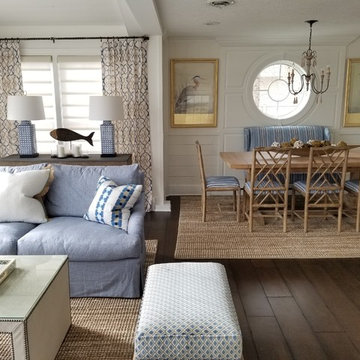
This cozy river cottage, designed by Emily Hughes, IIDA, has a laid back transitional vibe. Whimsical florals, trellis and checkered fabrics from Designer's Guild, Schumacher and Jane Churchill give a light-hearted, whimsical style to the furnishings and window treatments. Natural fibers and distressed, antiqued finishes bring nature into the interiors of this riverside getaway.
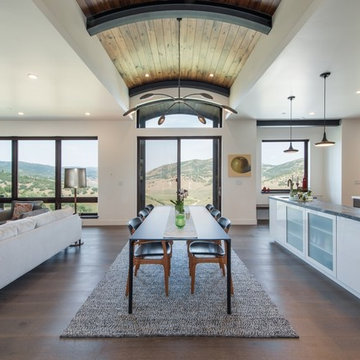
Источник вдохновения для домашнего уюта: столовая в современном стиле с белыми стенами, темным паркетным полом и коричневым полом
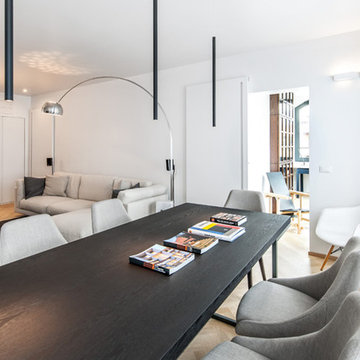
Le Case di Elixir - Undicilandia
Источник вдохновения для домашнего уюта: столовая в современном стиле
Источник вдохновения для домашнего уюта: столовая в современном стиле
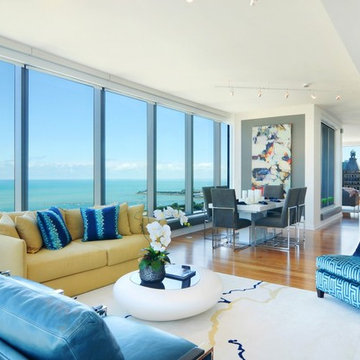
Photo- Renae Lilly
Идея дизайна: гостиная-столовая в современном стиле с белыми стенами и паркетным полом среднего тона
Идея дизайна: гостиная-столовая в современном стиле с белыми стенами и паркетным полом среднего тона
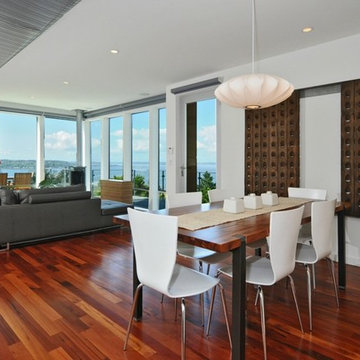
This custom home sits one a tiny 2,020 square foot triangular lot and features almost 3,000 square feet of living space. The form of the house reflects the marine environment below, evoking sails and hulls. Three bedrooms, three and one-half bathrooms, open living, kitchen, and dining spaces, garages, a wine room and a work loft are all incorporated into a gull-wing shell that sits on a solid concrete base.
Столовая – фото дизайна интерьера
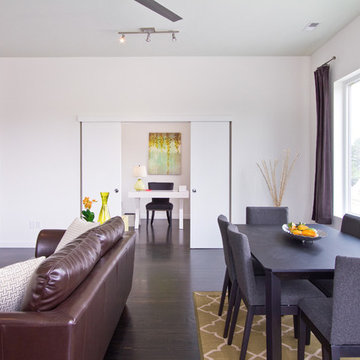
Photos by: Blue Casa Photography
Источник вдохновения для домашнего уюта: гостиная-столовая в современном стиле
Источник вдохновения для домашнего уюта: гостиная-столовая в современном стиле
5
