Столовая – фото дизайна интерьера класса люкс
Сортировать:
Бюджет
Сортировать:Популярное за сегодня
21 - 40 из 1 033 фото
1 из 3
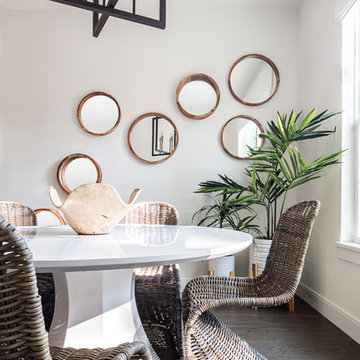
Stephen Allen Photography
Пример оригинального дизайна: кухня-столовая среднего размера в стиле неоклассика (современная классика) с белыми стенами и темным паркетным полом
Пример оригинального дизайна: кухня-столовая среднего размера в стиле неоклассика (современная классика) с белыми стенами и темным паркетным полом
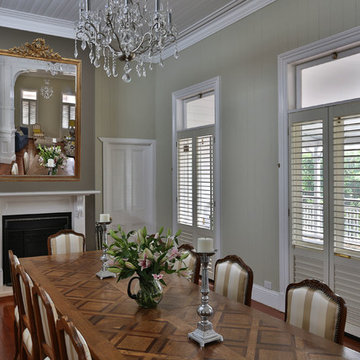
Stunning dining room with original 19th century French oak parquetry top dining table matched with Louis XV dining chairs and gilded French mirror
Свежая идея для дизайна: большая кухня-столовая в стиле кантри с серыми стенами, паркетным полом среднего тона и фасадом камина из дерева - отличное фото интерьера
Свежая идея для дизайна: большая кухня-столовая в стиле кантри с серыми стенами, паркетным полом среднего тона и фасадом камина из дерева - отличное фото интерьера
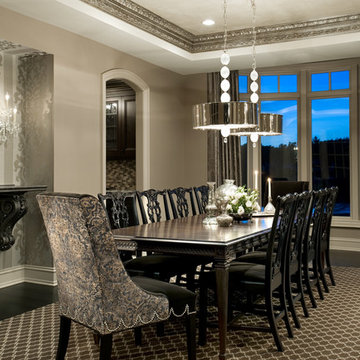
Formal dining room with dining table to accommodate 12 guests. Modern chandelier for a twist on traditional. Full design of all Architectural details and finishes with turn key finishes and styling.
Carlson Productions, LLC

This 6,500-square-foot one-story vacation home overlooks a golf course with the San Jacinto mountain range beyond. The house has a light-colored material palette—limestone floors, bleached teak ceilings—and ample access to outdoor living areas.
Builder: Bradshaw Construction
Architect: Marmol Radziner
Interior Design: Sophie Harvey
Landscape: Madderlake Designs
Photography: Roger Davies
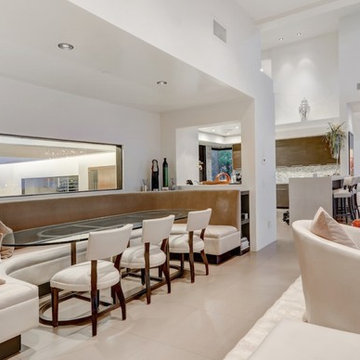
Dining area.
Photo credit: The Boutique Real Estate Group www.TheBoutiqueRE.com
На фото: огромная гостиная-столовая в стиле модернизм
На фото: огромная гостиная-столовая в стиле модернизм
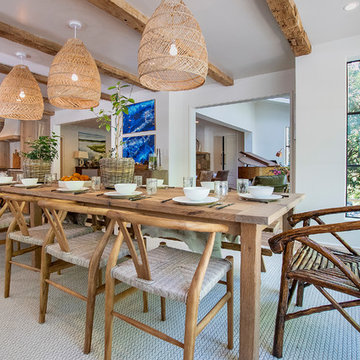
Источник вдохновения для домашнего уюта: большая кухня-столовая в стиле кантри с белыми стенами, светлым паркетным полом и коричневым полом
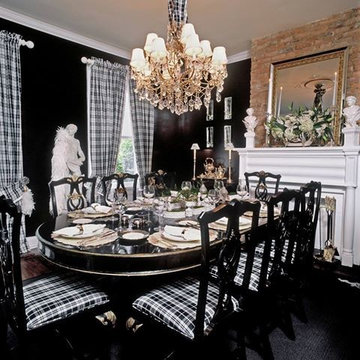
The dining room is black as it makes the room feel larger and does not limit the eye. The furniure and architecture make the room important. The silk taffetta in black and white plaid for the upholstery and the drapery keep it cohesive. The dining room chairs are chippendale which is laquered as well as the table Above the fireplace, we removed the plaster work and expose the brick to provide additional texture.
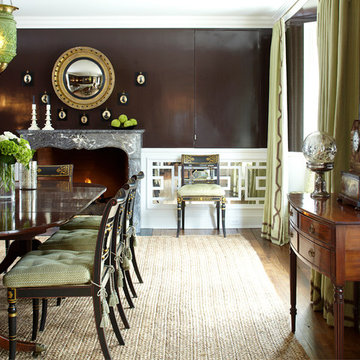
Chocolate brown lacquer walls over chinoiserie fretwork on antiqued mirror set a glamorous tone in this Dining Room. Photo by Phillip Ennis
Пример оригинального дизайна: большая отдельная столовая в классическом стиле с коричневыми стенами, стандартным камином, фасадом камина из камня и паркетным полом среднего тона
Пример оригинального дизайна: большая отдельная столовая в классическом стиле с коричневыми стенами, стандартным камином, фасадом камина из камня и паркетным полом среднего тона
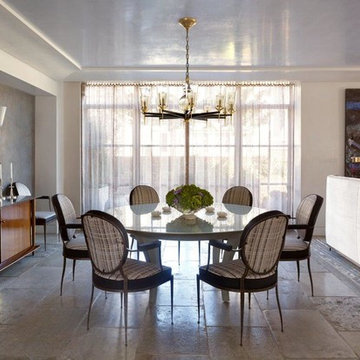
Peter Murdock
Идея дизайна: огромная гостиная-столовая в современном стиле с серыми стенами и полом из известняка
Идея дизайна: огромная гостиная-столовая в современном стиле с серыми стенами и полом из известняка
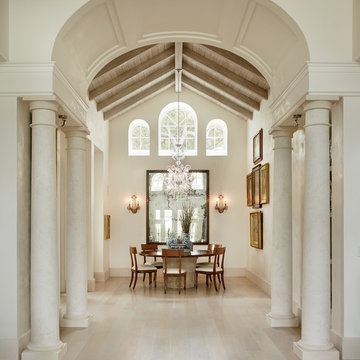
Spirito Libero Venetian plaster walls, Calce Petra venetian plaster columns and limed wood ceiling by O'Guin Decorative Finishes.
Herscoe Hajjar Architects -
Shelly Morris Interiors -
Photography by Michael Biondo
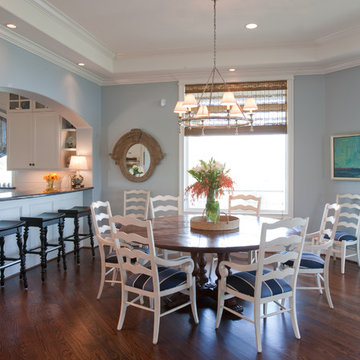
Photographed by: Julie Soefer Photography
Пример оригинального дизайна: большая кухня-столовая в классическом стиле с синими стенами и темным паркетным полом
Пример оригинального дизайна: большая кухня-столовая в классическом стиле с синими стенами и темным паркетным полом
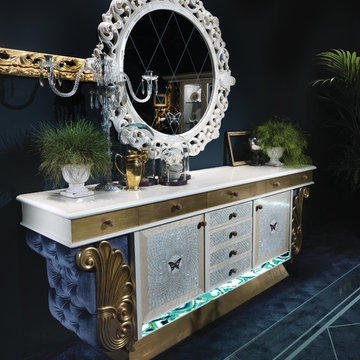
BUFFET FOR DINING ROOM from Caspani Tino Group EXCLUSIVE LINE OF FURNITURE MADE IN ITALY
На фото: огромная гостиная-столовая в классическом стиле с синими стенами и ковровым покрытием без камина
На фото: огромная гостиная-столовая в классическом стиле с синими стенами и ковровым покрытием без камина
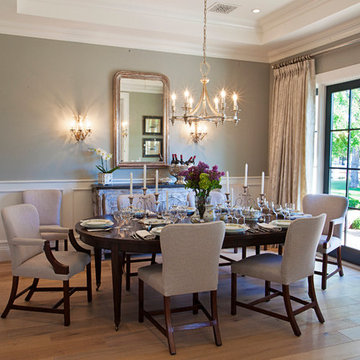
Amy E. Photography
Стильный дизайн: отдельная столовая среднего размера в классическом стиле с серыми стенами, светлым паркетным полом и коричневым полом без камина - последний тренд
Стильный дизайн: отдельная столовая среднего размера в классическом стиле с серыми стенами, светлым паркетным полом и коричневым полом без камина - последний тренд
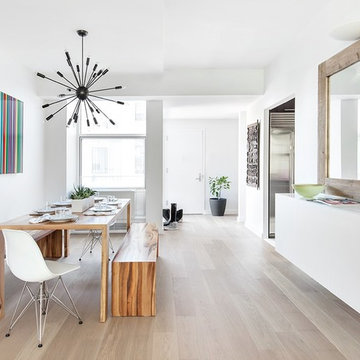
Regan Wood Photography
Стильный дизайн: большая гостиная-столовая в современном стиле с белыми стенами и светлым паркетным полом без камина - последний тренд
Стильный дизайн: большая гостиная-столовая в современном стиле с белыми стенами и светлым паркетным полом без камина - последний тренд
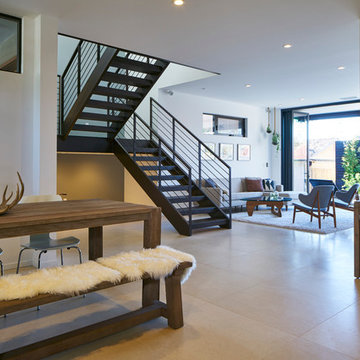
Weldon Brewster Photography
На фото: большая гостиная-столовая в стиле модернизм с белыми стенами и полом из керамической плитки без камина с
На фото: большая гостиная-столовая в стиле модернизм с белыми стенами и полом из керамической плитки без камина с
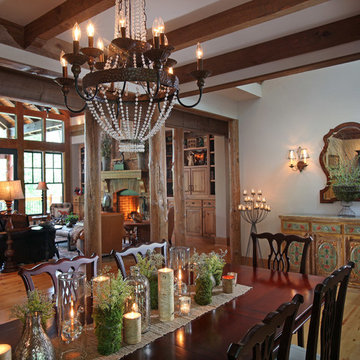
Heavy timber beams add architectural interest to the dining room ceiling. Open to the foyer, hallway and great room, the dining room feels larger than it is, yet cozy as well.
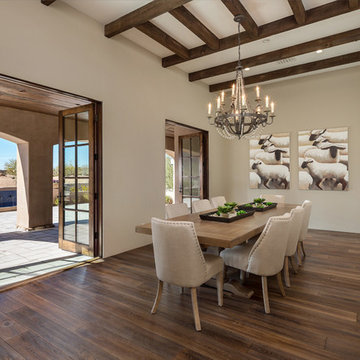
Cantabrica Estates is a private gated community located in North Scottsdale. Spec home available along with build-to-suit and incredible view lots.
For more information contact Vicki Kaplan at Arizona Best Real Estate
Spec Home Built By: LaBlonde Homes
Photography by: Leland Gebhardt
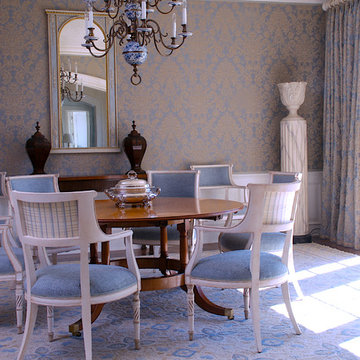
Swedish inspired Dining Room in Baltic color palette provides a welcoming formal gathering place for festive dining and entertaining. Photo by Mick Hales.
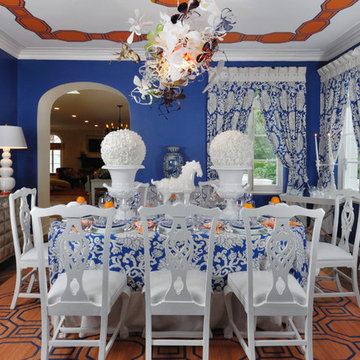
In this fabulous dining room, we mixed the traditional with contemporary design. Yes you can mix it up. We chose to anchor the room with a color pallette of blue white and orange. The rug is a chain link design with a background of orange with blue as the chain link. We duplicated the design onto the ceiling. We chose to drape the table in a custom tablecloth in an overscaled floral pattern in navy and white. We drew from the navy and painted the walls using it. The table cloth fabric was also used as the drapery fabric. On the drapery, we chose to use an inverted pleat and use chrome nail heads as the detailed anchor. Its all in the details that make it special. The table is set using a blue and white color pallete as well sprinkled iwth the orange from the rug. We chose to mix up the plating using a white dinner plate, blue ikat patterned salad plate and a sorbet glass to add height. The napkin is an orange and white egyptian pattern. Every table should have a center piece so we chose a pair of white lacquered urns which we filled with a white orchid ball. The center of the table has a white porcelian horse to provide interest. Over the dining table, we chose this beautiful orchid chandelier from Austrialia. It is made of mylar and is spectaclur. A true focal point! At the opposite end of the room, we placed a pair of silver chests with a pair of bulbous lamps in white. Centered over the top of these chests is a flamed mirror in chrome. You don't have to have a single long chest as a console, a pair works just as well and is also unexpected. For the artwork we chose a series of three long painting which we selected not only because of their beauty but for their shape. One is an original from an artist that we admire, the other two are images we found captivating and placed on lucite. Enjoy!
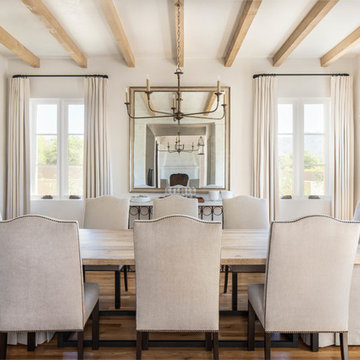
The formal dining room is traditionally scaled, and features large expanses of 3-coat plaster on its walls, traditionally proportioned 3-lite casement windows, beamed ceiling, and narrow plank white oak flooring. The reflection of the fireplace in the Living Room across the entry foyer is clearly visible. Design Principal: Gene Kniaz, Spiral Architects; General Contractor: Eric Linthicum, Linthicum Custom Builders; Furnishings/Accessories: Dana Lyon, The Refined Group; Photo: Gene Kniaz, Spiral Architects
Столовая – фото дизайна интерьера класса люкс
2