Стиль Кантри – квартиры и дома класса люкс
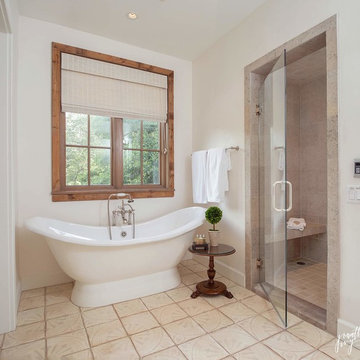
Jonathan Ivy Photography
Источник вдохновения для домашнего уюта: маленькая главная ванная комната в стиле кантри для на участке и в саду
Источник вдохновения для домашнего уюта: маленькая главная ванная комната в стиле кантри для на участке и в саду
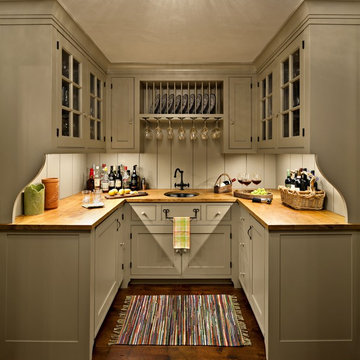
The Butler's Pantry incorporates custom racks for wine glasses and plates.
Robert Benson Photography
Идея дизайна: большой домашний бар в стиле кантри
Идея дизайна: большой домашний бар в стиле кантри
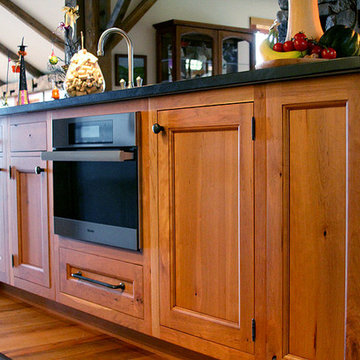
Cabinet Brand: Wood-Mode
Door Style: Knotty Cherry
Finish Style/Color: Matte Natural & Dark Glaze Finish
Counter Top Material: Soapstone and Boos Walnut Butcher Block
Top Color: Green Soapstone
Special Notes: Cross Accent carried throughout in this resurrected post and beam eclectic home.
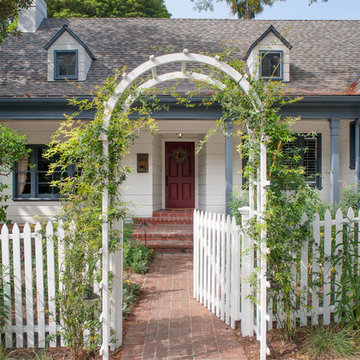
Lee Manning Photography
Пример оригинального дизайна: двухэтажный, деревянный, белый дом среднего размера в стиле кантри с двускатной крышей
Пример оригинального дизайна: двухэтажный, деревянный, белый дом среднего размера в стиле кантри с двускатной крышей
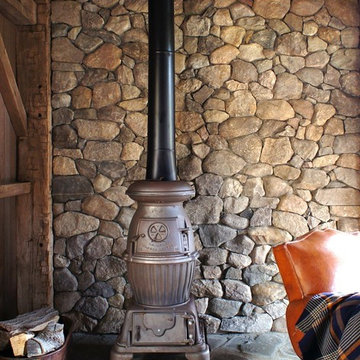
Antique Wood Stove
Источник вдохновения для домашнего уюта: кабинет среднего размера в стиле кантри с печью-буржуйкой, отдельно стоящим рабочим столом и коричневыми стенами
Источник вдохновения для домашнего уюта: кабинет среднего размера в стиле кантри с печью-буржуйкой, отдельно стоящим рабочим столом и коричневыми стенами
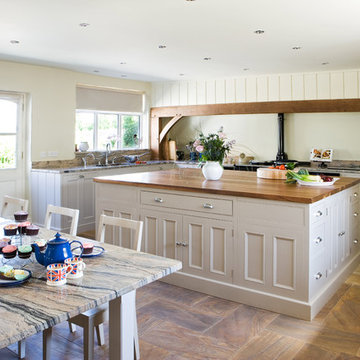
Following extensive refurbishment, the owners of this converted malthouse replaced their small and cramped 70s style kitchen with a leading edge yet artisan-built kitchen that truly is the heart of the home
The solid wood cabinets contrast beautifully with the sandstone floor and the large cooking hearth, with the island being the focus of this working kitchen.
To complement the kitchen, Hill Farm also created a handmade table complete with matching granite top. The perfect place for a brew!
Photo: Clive Doyle
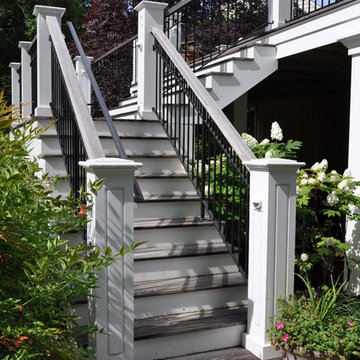
Ipe Stairs, Azek Risers to Main Level Deck
Идея дизайна: огромная терраса на заднем дворе в стиле кантри без защиты от солнца
Идея дизайна: огромная терраса на заднем дворе в стиле кантри без защиты от солнца
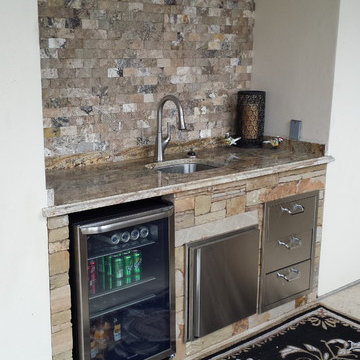
Bar area with customer tile wall, granite counter top, sandstone structure. Stainless steel sink, undermount, stainless steel drawers and beverage fridge.
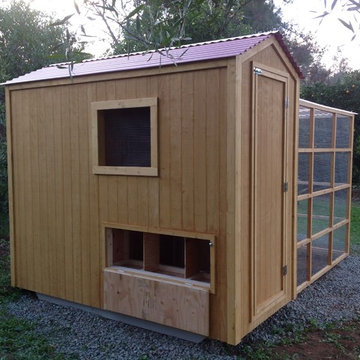
This beautiful modern style coop we built and installed has found its home in beautiful rural Alpine, CA!
This unique unit includes a large 8' x 8' x 6' chicken run attached a half shed / half chicken coop combination!
Shed/Coop ("Shoop") measures 8' x 4' x 7'6" and is divided down the center to allow for chickens on one side and storage on the other.
It is built on skids to deter moisture and digging from underside. Coop has a larger nesting box that open from the outside, a full size barn style door for access to both sides, small coop to run ramp door, thermal composite corrugated roofing with opposing ridgecap and more! Chicken run area has clear UV corrugated roofing.
This country style fits in nicely to the darling property it now calls home.
Built with true construction grade materials, wood milled and planed on site for uniformity, heavily weatherproofed, 1/2" opening german aviary wire for full predator protection
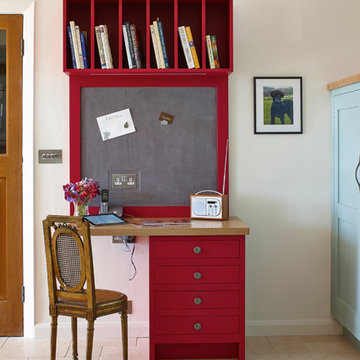
Ian Kemp
Идея дизайна: маленькое рабочее место в стиле кантри с полом из известняка, белыми стенами и встроенным рабочим столом для на участке и в саду
Идея дизайна: маленькое рабочее место в стиле кантри с полом из известняка, белыми стенами и встроенным рабочим столом для на участке и в саду

На фото: фойе среднего размера: освещение в стиле кантри с одностворчатой входной дверью, входной дверью из темного дерева, паркетным полом среднего тона, белыми стенами и коричневым полом с
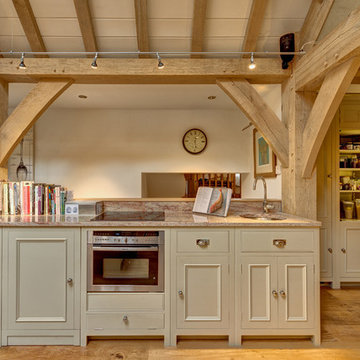
A classic Neptune kitchen, designed by Distinctly Living and built into a wonderful Carpenter Oak extension at a riverside house in Dartmouth, South Devon. Photo Styling Jan Cadle, Colin Cadle Photography
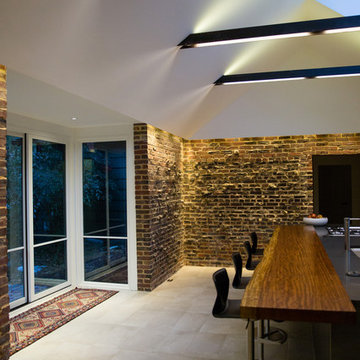
Many of the interior finishes were removed to expose the wonderfully textured existing clinker brick hidden below. The brick is highlighted by continuous and unbroken concealed cove lighting and emphasized by the stark contrast with minimalist white finishes. The existing ceilings were removed and replaced with exposed steel I-beam crossties and new cathedral ceilings, with the steel beams placed sideways to provide a cavity at the top and bottom for continuous linear light strips shining up and down. Photo by Lisa Shires.
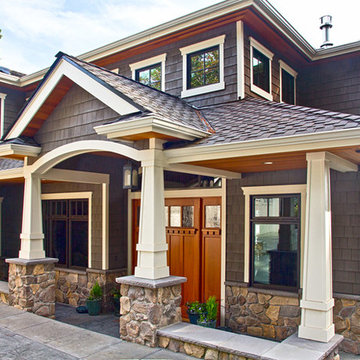
Стильный дизайн: большой, двухэтажный, деревянный, серый дом в стиле кантри с вальмовой крышей - последний тренд
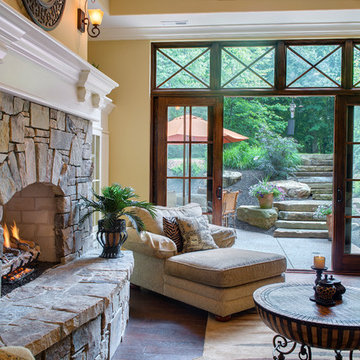
Источник вдохновения для домашнего уюта: огромная изолированная гостиная комната в стиле кантри с бежевыми стенами, паркетным полом среднего тона, стандартным камином и фасадом камина из камня без телевизора
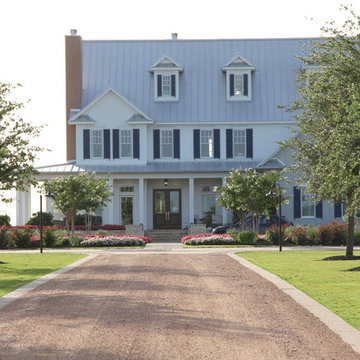
Texas Farm House with Crushed Granite Drive and Concrete Curb.
На фото: огромный, трехэтажный, деревянный, белый дом в стиле кантри с двускатной крышей с
На фото: огромный, трехэтажный, деревянный, белый дом в стиле кантри с двускатной крышей с
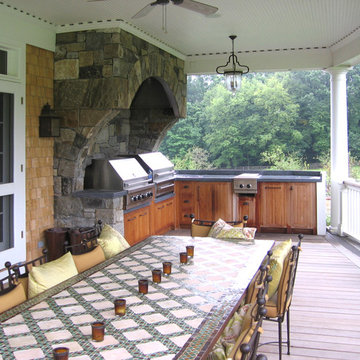
The Covered Porch overlooking the pond has a summer Kitchen with a massive stone hood and wrap-around counters. Dining is offered at the Moroccan tile table.
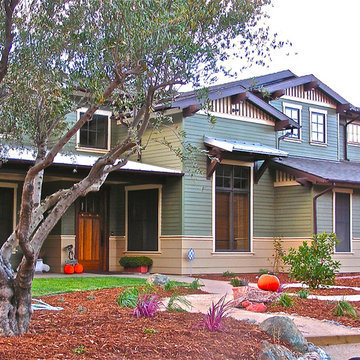
Свежая идея для дизайна: огромный, двухэтажный, деревянный, зеленый дом в стиле кантри с двускатной крышей - отличное фото интерьера

DESIGN BUILD REMODEL | Vintage Bathroom Transformation | FOUR POINT DESIGN BUILD INC
This vintage inspired master bath remodel project is a FOUR POINT FAVORITE. A complete design-build gut and re-do, this charming space complete with swap meet finds, new custom pieces, reclaimed wood, and extraordinary fixtures is one of our most successful design solution projects.
THANK YOU HOUZZ and Becky Harris for FEATURING this very special PROJECT!!! See it here at http://www.houzz.com/ideabooks/23834088/list/old-hollywood-style-for-a-newly-redone-los-angeles-bath
Photography by Riley Jamison
AS SEEN IN
Houzz
Martha Stewart
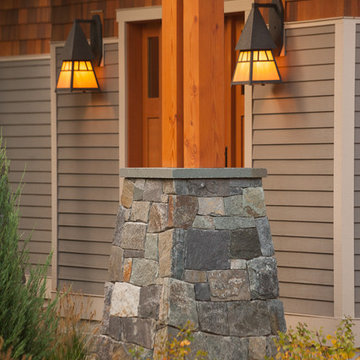
Rob Spring Photography
Свежая идея для дизайна: огромный, двухэтажный, разноцветный дом в стиле кантри с комбинированной облицовкой и двускатной крышей - отличное фото интерьера
Свежая идея для дизайна: огромный, двухэтажный, разноцветный дом в стиле кантри с комбинированной облицовкой и двускатной крышей - отличное фото интерьера
Стиль Кантри – квартиры и дома класса люкс
9