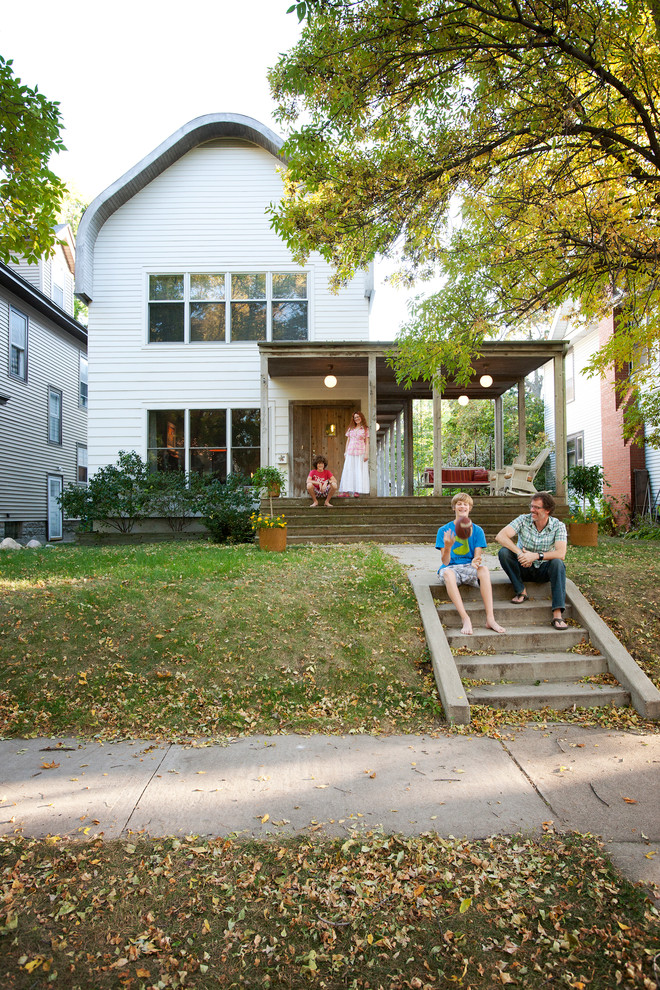
St. Paul Minnesota Home
This is a new home built in a turn of the century neighborhood. Drawing on utility farm buildings, the design of this house is direct in it’s form and organization. Located in St. Paul Minnesota on a narrow 39’ wide lot, the house draws equally from the older homes on the block for scale and materiality.
The 20’ wide shotgun structure allowed the house to be pushed to the east, opening up the west wall for large windows and the opportunity for an outdoor room. This changed what is normally “nowhere” space between houses into an active extension of the home used to BBQ, play catch, and afford pleasant transition from front to back.
Life plays out in the home within three space, the living/dining, the kitchen/breakfast, and the porch/outdoor room. All three are used daily either actively or borrowed. Each is clearly defined and connected to the others through the careful placement or absence of walls or corners, and made more expansive by increased height, defined sightlines, and exposed structure.
Photos by Sara Rubinstien

flat space, step indented