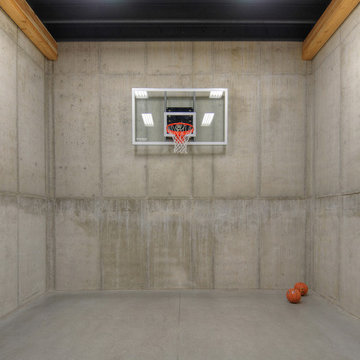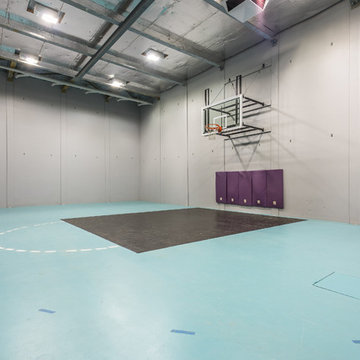Спортзал с бетонным полом – фото дизайна интерьера
Сортировать:
Бюджет
Сортировать:Популярное за сегодня
1 - 20 из 41 фото
1 из 3
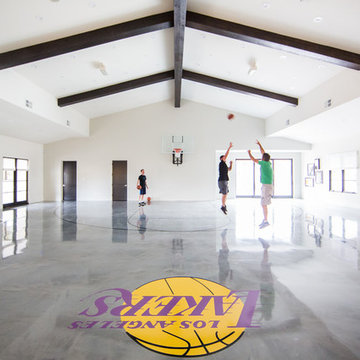
Ryan Garvin
Идея дизайна: огромный спортзал в средиземноморском стиле с белыми стенами, бетонным полом и серым полом
Идея дизайна: огромный спортзал в средиземноморском стиле с белыми стенами, бетонным полом и серым полом
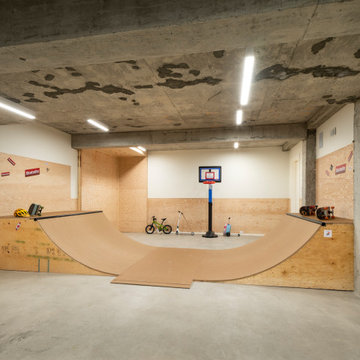
Идея дизайна: спортзал в современном стиле с белыми стенами, бетонным полом и серым полом

На фото: большой спортзал в стиле рустика с разноцветными стенами и бетонным полом с
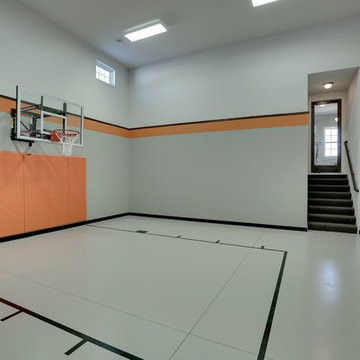
Half court basketball court with orange stripe detail.
Photography by Spacecrafting
Источник вдохновения для домашнего уюта: большой спортзал в стиле неоклассика (современная классика) с серыми стенами, бетонным полом и серым полом
Источник вдохновения для домашнего уюта: большой спортзал в стиле неоклассика (современная классика) с серыми стенами, бетонным полом и серым полом
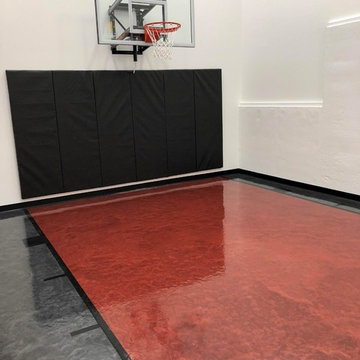
Looking for something special for your game court? Millz House customized this game court with a light gray and cardinal red floor coating, black game lines, black wall pad, and a 60" adjustable hoop. Twin Cities Spring Parade of Homes #197.
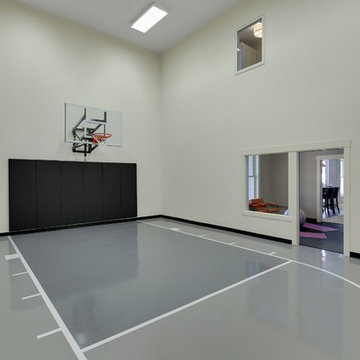
Spacecrafting
Идея дизайна: большой спортзал в стиле неоклассика (современная классика) с бежевыми стенами, бетонным полом и серым полом
Идея дизайна: большой спортзал в стиле неоклассика (современная классика) с бежевыми стенами, бетонным полом и серым полом

Builder: AVB Inc.
Interior Design: Vision Interiors by Visbeen
Photographer: Ashley Avila Photography
The Holloway blends the recent revival of mid-century aesthetics with the timelessness of a country farmhouse. Each façade features playfully arranged windows tucked under steeply pitched gables. Natural wood lapped siding emphasizes this homes more modern elements, while classic white board & batten covers the core of this house. A rustic stone water table wraps around the base and contours down into the rear view-out terrace.
Inside, a wide hallway connects the foyer to the den and living spaces through smooth case-less openings. Featuring a grey stone fireplace, tall windows, and vaulted wood ceiling, the living room bridges between the kitchen and den. The kitchen picks up some mid-century through the use of flat-faced upper and lower cabinets with chrome pulls. Richly toned wood chairs and table cap off the dining room, which is surrounded by windows on three sides. The grand staircase, to the left, is viewable from the outside through a set of giant casement windows on the upper landing. A spacious master suite is situated off of this upper landing. Featuring separate closets, a tiled bath with tub and shower, this suite has a perfect view out to the rear yard through the bedrooms rear windows. All the way upstairs, and to the right of the staircase, is four separate bedrooms. Downstairs, under the master suite, is a gymnasium. This gymnasium is connected to the outdoors through an overhead door and is perfect for athletic activities or storing a boat during cold months. The lower level also features a living room with view out windows and a private guest suite.
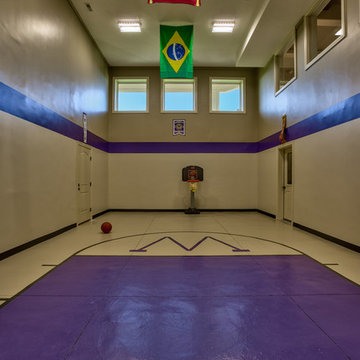
Amoura Productions
Sallie Elliott, Allied ASID
Идея дизайна: спортзал в современном стиле с фиолетовыми стенами и бетонным полом
Идея дизайна: спортзал в современном стиле с фиолетовыми стенами и бетонным полом
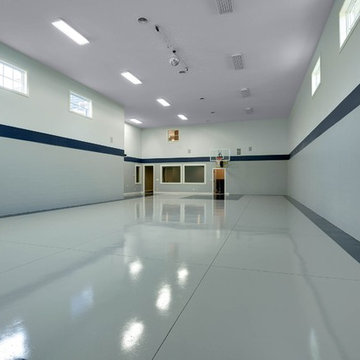
Свежая идея для дизайна: спортзал в стиле кантри с синими стенами и бетонным полом - отличное фото интерьера
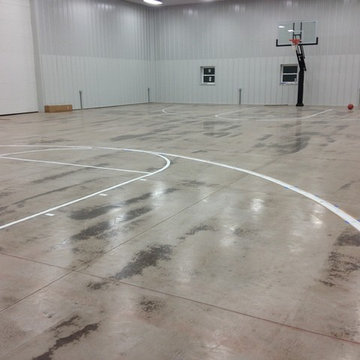
Brian installed the Pro Dunk Platinum Basketball Systems at the facility on its striped concrete full court. The dimensions of the full court are 60 feet wide and 80 feet deep. The facility is located in Greenfield, Ohio. This is a Pro Dunk Platinum Basketball System that was purchased in July of 2012. It was installed on a 60 ft wide by a 80 ft deep playing area in Greenfield, OH. Browse all of Brian B's photos navigate to: http://www.produnkhoops.com/photos/albums/brian-60x80-pro-dunk-platinum-basketball-system-662/
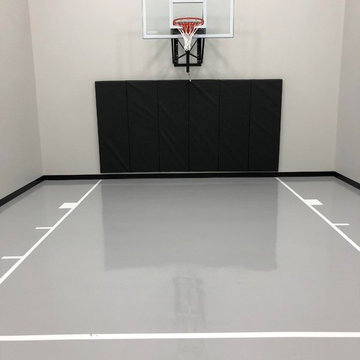
This Millz House installed game court, Twin Cities Spring Parade of Homes #33, features a floor coating in white knight gray, white game lines, a black wall pad, and a 60" adjustable hoop.
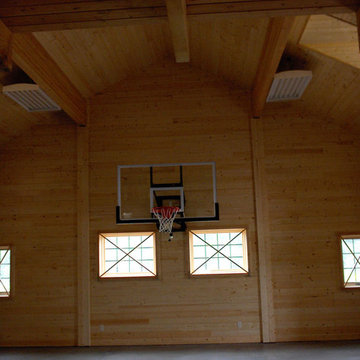
Finished indoor gym with basketball hoop.
На фото: большой спортзал в стиле рустика с коричневыми стенами и бетонным полом
На фото: большой спортзал в стиле рустика с коричневыми стенами и бетонным полом
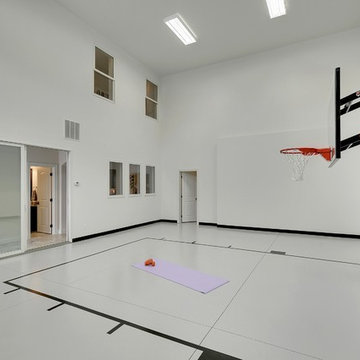
Large indoor sport court with basketball hoop and half-court markings.
Photography by Spacecrafting
Источник вдохновения для домашнего уюта: большой спортзал с белыми стенами и бетонным полом
Источник вдохновения для домашнего уюта: большой спортзал с белыми стенами и бетонным полом
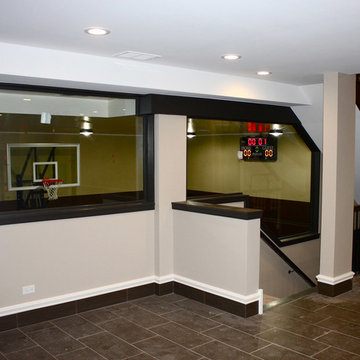
THE DIVIZIO GROUP, INC.
На фото: огромный спортзал в классическом стиле с бежевыми стенами, бетонным полом и бежевым полом с
На фото: огромный спортзал в классическом стиле с бежевыми стенами, бетонным полом и бежевым полом с
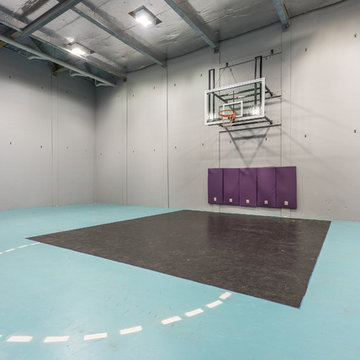
Proper Photography
Источник вдохновения для домашнего уюта: большой спортзал в современном стиле с бетонным полом, серыми стенами и синим полом
Источник вдохновения для домашнего уюта: большой спортзал в современном стиле с бетонным полом, серыми стенами и синим полом
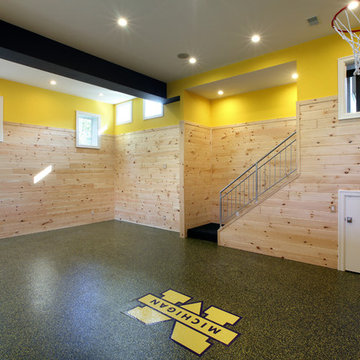
A unique combination of stone, siding and window adds plenty of charm to this Craftsman-inspired design. Pillars at the front door invite guests inside, where a spacious floor plan makes them feel at home. At the center of the plan is the large family kitchen, which includes a convenient island with built-in table and a private hearth room. The foyer leads to the spacious living room which features a fireplace. At night, enjoy your private master suite, which boasts a serene sitting room, a roomy bath and a personal patio. Upstairs are three additional bedrooms and baths and a loft, while the lower level contains a famly room, office, guest bedroom and handy kids activity area.
Photographer: Chuck Heiney
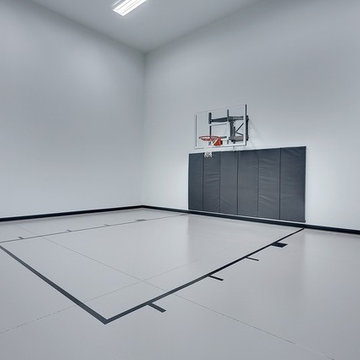
Home sport court.
Photography by Spacecrafting
На фото: большой спортзал в стиле неоклассика (современная классика) с серыми стенами, бетонным полом и серым полом
На фото: большой спортзал в стиле неоклассика (современная классика) с серыми стенами, бетонным полом и серым полом
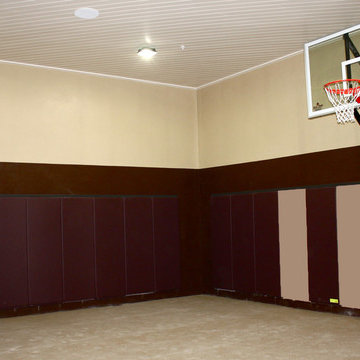
THE DIVIZIO GROUP, INC.
Стильный дизайн: огромный спортзал в классическом стиле с бежевыми стенами, бетонным полом и бежевым полом - последний тренд
Стильный дизайн: огромный спортзал в классическом стиле с бежевыми стенами, бетонным полом и бежевым полом - последний тренд
Спортзал с бетонным полом – фото дизайна интерьера
1
