Спортивные площадки на внутреннем дворе – фото ландшафтного дизайна
Сортировать:
Бюджет
Сортировать:Популярное за сегодня
1 - 20 из 520 фото
1 из 3

A couple by the name of Claire and Dan Boyles commissioned Exterior Worlds to develop their back yard along the lines of a French Country garden design. They had recently designed and built a French Colonial style house. Claire had been very involved in the architectural design, and she communicated extensively her expectations for the landscape.
The aesthetic we ultimately created for them was not a traditional French country garden per se, but instead was a variation on the symmetry, color, and sense of formality associated with this design. The most notable feature that we added to the estate was a custom swimming pool installed just to the rear of the home. It emphasized linearity, complimentary right angles, and it featured a luxury spa and pool fountain. We built the coping around the pool out of limestone, and we used concrete pavers to build the custom pool patio. We then added French pottery in various locations around the patio to balance the stonework against the look and structure of the home.
We added a formal garden parallel to the pool to reflect its linear movement. Like most French country gardens, this design is bordered by sheered bushes and emphasizes straight lines, angles, and symmetry. One very interesting thing about this garden is that it is consist entirely of various shades of green, which lends itself well to the sense of a French estate. The garden is bordered by a taupe colored cedar fence that compliments the color of the stonework.
Just around the corner from the back entrance to the house, there lies a double-door entrance to the master bedroom. This was an ideal place to build a small patio for the Boyles to use as a private seating area in the early mornings and evenings. We deviated slightly from strict linearity and symmetry by adding pavers that ran out like steps from the patio into the grass. We then planted boxwood hedges around the patio, which are common in French country garden design and combine an Old World sensibility with a morning garden setting.
We then completed this portion of the project by adding rosemary and mondo grass as ground cover to the space between the patio, the corner of the house, and the back wall that frames the yard. This design is derivative of those found in morning gardens, and it provides the Boyles with a place where they can step directly from their bedroom into a private outdoor space and enjoy the early mornings and evenings.
We further develop the sense of a morning garden seating area; we deviated slightly from the strict linear forms of the rest of the landscape by adding pavers that ran like steps from the patio and out into the grass. We also planted rosemary and mondo grass as ground cover to the space between the patio, the corner of the house, and the back wall that borders this portion of the yard.
We then landscaped the front of the home with a continuing symmetry reminiscent of French country garden design. We wanted to establish a sense of grand entrance to the home, so we built a stone walkway that ran all the way from the sidewalk and then fanned out parallel to the covered porch that centers on the front door and large front windows of the house. To further develop the sense of a French country estate, we planted a small parterre garden that can be seen and enjoyed from the left side of the porch.
On the other side of house, we built the Boyles a circular motorcourt around a large oak tree surrounded by lush San Augustine grass. We had to employ special tree preservation techniques to build above the root zone of the tree. The motorcourt was then treated with a concrete-acid finish that compliments the brick in the home. For the parking area, we used limestone gravel chips.
French country garden design is traditionally viewed as a very formal style intended to fill a significant portion of a yard or landscape. The genius of the Boyles project lay not in strict adherence to tradition, but rather in adapting its basic principles to the architecture of the home and the geometry of the surrounding landscape.
For more the 20 years Exterior Worlds has specialized in servicing many of Houston's fine neighborhoods.
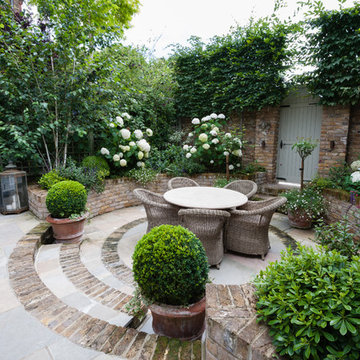
Walpole Garden, Chiswick
Photography by Caroline Mardon - www.carolinemardon.com
На фото: маленькая весенняя спортивная площадка на внутреннем дворе в классическом стиле с полуденной тенью и мощением клинкерной брусчаткой для на участке и в саду
На фото: маленькая весенняя спортивная площадка на внутреннем дворе в классическом стиле с полуденной тенью и мощением клинкерной брусчаткой для на участке и в саду
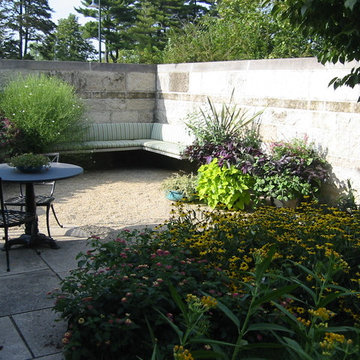
Scott Mehaffey, landscape architect
На фото: маленькая летняя спортивная площадка на внутреннем дворе в стиле ретро с полуденной тенью и покрытием из гравия для на участке и в саду с
На фото: маленькая летняя спортивная площадка на внутреннем дворе в стиле ретро с полуденной тенью и покрытием из гравия для на участке и в саду с
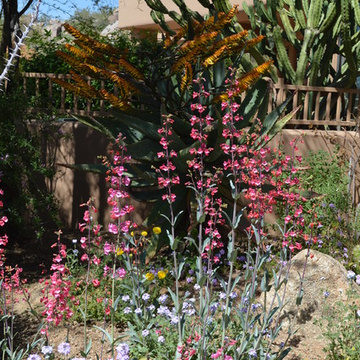
Aloe Ferox in the background, Penstemon, Verbena and Desert Marigold in the foreground. A great attraction for the Humming birds.
Pascale Sucato
На фото: большая весенняя спортивная площадка на внутреннем дворе в средиземноморском стиле с покрытием из гравия с
На фото: большая весенняя спортивная площадка на внутреннем дворе в средиземноморском стиле с покрытием из гравия с
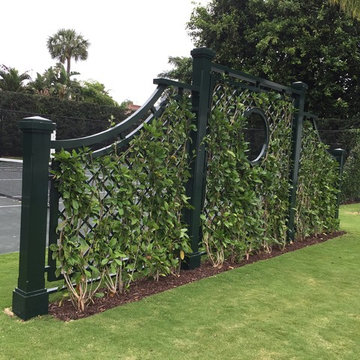
Свежая идея для дизайна: большая солнечная, весенняя спортивная площадка на внутреннем дворе в морском стиле с садовой дорожкой или калиткой, хорошей освещенностью и покрытием из гравия - отличное фото интерьера
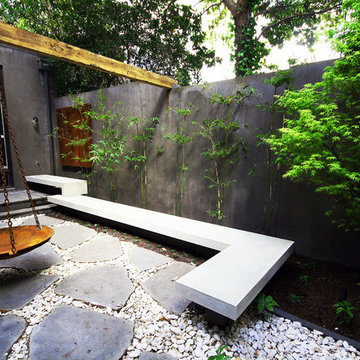
Свежая идея для дизайна: маленькая спортивная площадка на внутреннем дворе в современном стиле с полуденной тенью и покрытием из каменной брусчатки для на участке и в саду - отличное фото интерьера
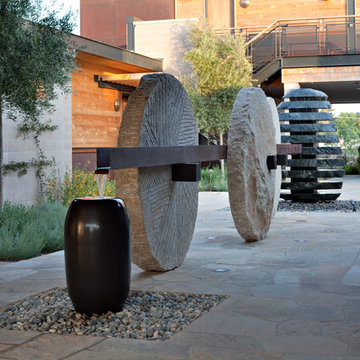
As part of a collaboration project, Blank and Cables worked with archetects, designers and the Bardessono Hotel and Spa to create this large stone wheels that act as a centerpiece for the courtyard. Constructed from steel, the pieces were designed to withstand the harsh California sun as well as inclement weather. Photo Credit: Jason Liske
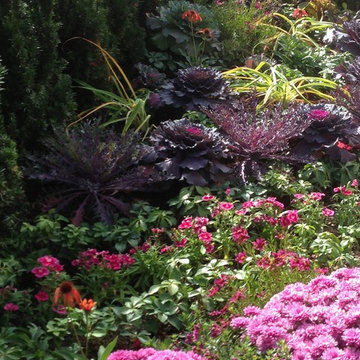
I love the mix of warm and cool colors and varying texture in this gorgeous fall planting. A diamond shape was used as a constant throughout the space in order to provide a common theme and connecting look throughout the garden.
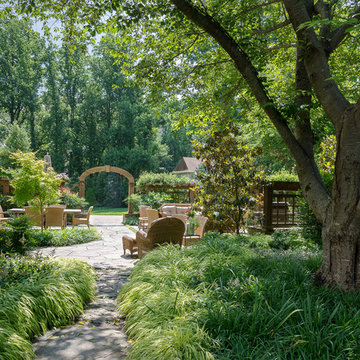
In the front of the house, a large cherry tree that was left in place when the front yard was redesigned shelters the path to a spacious outdoor seating and dining area.
Designed by H. Paul Davis Landscape Architects.
©Melissa Clark Photography. All rights reserved.
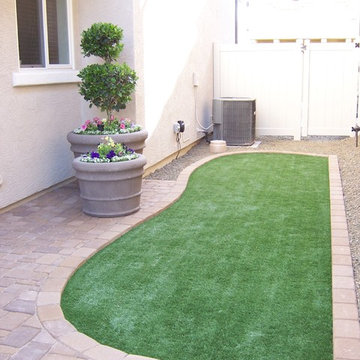
Пример оригинального дизайна: маленькая тенистая спортивная площадка на внутреннем дворе в стиле кантри с мощением тротуарной плиткой для на участке и в саду
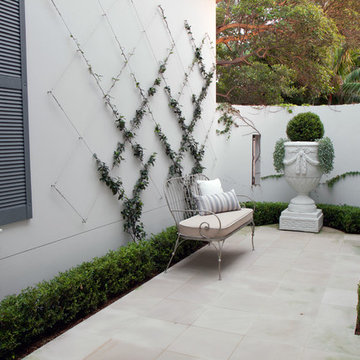
A breezeway entry creates a stately entrance to the properties front door. While a small internal courtyard spills from the formal dining room out into an elegant retreat. A formal urn with a topiary ball, buxus hedging and a diamond patterned trellis training Star Jasmine finish off the design and further replicate the unique, style, class and statement of this property as a whole.
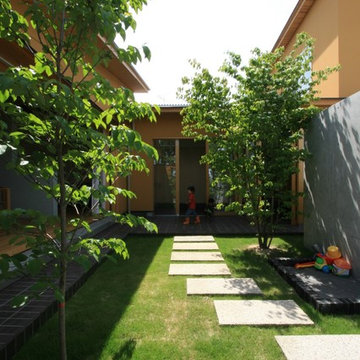
芝生の中庭を建物が囲む
Пример оригинального дизайна: солнечная, летняя спортивная площадка среднего размера на внутреннем дворе в скандинавском стиле с подпорной стенкой, хорошей освещенностью и мощением тротуарной плиткой
Пример оригинального дизайна: солнечная, летняя спортивная площадка среднего размера на внутреннем дворе в скандинавском стиле с подпорной стенкой, хорошей освещенностью и мощением тротуарной плиткой
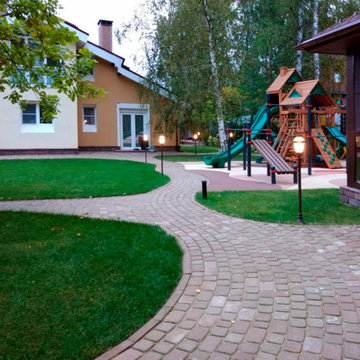
Мы сделали на участке большую детскую площадку с игровой зоной и небольшим воркаутом - здесь живет четверо малышей
На фото: большая весенняя спортивная площадка на внутреннем дворе с детским городком, полуденной тенью, мощением тротуарной плиткой и с деревянным забором
На фото: большая весенняя спортивная площадка на внутреннем дворе с детским городком, полуденной тенью, мощением тротуарной плиткой и с деревянным забором
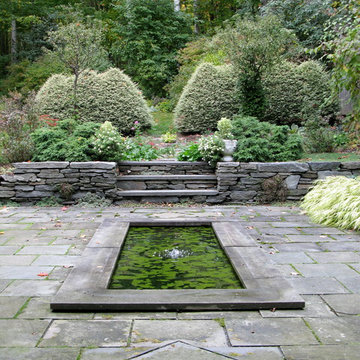
Garden pool
Пример оригинального дизайна: спортивная площадка на внутреннем дворе в классическом стиле
Пример оригинального дизайна: спортивная площадка на внутреннем дворе в классическом стиле
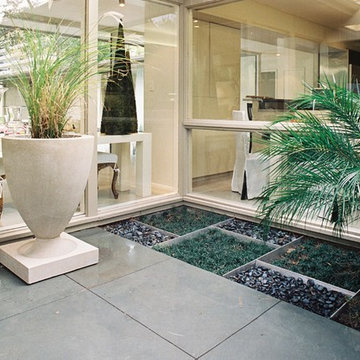
We were contacted by a family that had just moved into a home built in the 1960s. The house had that classic “space age” look that was popular in the years that America ran the Space Race with the Soviets. During this time, architects envisioned a future where technology would eventually create a better world, and where Nature would be more or less replaced with human innovation. As such, the contemporary landscape we developed for this home was rather unique in terms of the typical projects we develop. It consisted mainly of a concrete patio and a custom fountain, but it had virtually no vegetation incorporated into its design. This was due to the fact that the homeowners had specifically requested an inorganic look and feel to the landscape that compliment the right-angled geometry and predominantly glass construction of the home.
The home was actually built in two linear wings that came together in a sharp right angle, forming a natural courtyard of sorts in the lawn. Since grass was something the homeowners wanted to minimize, we converted this rectangular green space into a contemporary-style concrete patio. We decorated the patio by making diagonal saw cuts in its surface. This had the effect of extending the home’s sense of linear movement by creating intersecting patterns of right angles that mirrored the right angles formed by the house. Then, in the corner where the two wings converged, we removed a rectangular portion of the patio and laid down alternating white and black gravel in a checkerboard of squares.
We added just a touch of greenery that lent some--but not too much— of a sense of Nature to the patio and surrounding landscape. We planted a solitary palm tree in the graveled corner, and we placed a contemporary Frank Lloyd Wright planter near one of the far patio corners. Just beyond both wings of the home, we then built small, square planters out of stainless steel edging. We planted Mondo grass in some of these squares, and we filled the rest with moonstones to maintain the sense of minimalism characteristic of custom, contemporary landscapes.
We then implemented the second phase of the landscaping project, which consisted of the construction of a highly customized fountain design. The intention in constructing this element was two-fold. First the back of the home had windows so large they looked more like sheer walls of glass than typical windows. Adding a custom, contemporary fountain to the center of the patio would create a feature that would reflect off the glass during the day, and compliment interior lighting when illuminated at night. On a functional level, the fountain was also intended to provide a special recreational area for the children, who loved to play in the water, but who were too young to swim unsupervised in a pool.
We decided that the best way to accomplish both tasks was to custom-build a rectangular platform over the fountain jets that could easily support the weight of multiple children. This platform would have to be constructed with both a sturdy frame and a permeable surface that would allow water to penetrate it as it shot up into the air from the jets below. In order to fulfill both functional and safety requirements, we custom designed the fountain platform with two very unique materials. First, we built a frame with very stainless steel bars that would not rust. Then, we selected a very fine mesh made from shredded steel wire that was folded over and over onto itself until all sharp edges were gone. This made the steel feel more like a sea grass rug than a piece of metal when we were finished stretching it over the frame. The design worked beautifully, and allowed part of the water to shoot straight up in streams, but also produced a fine mist that added to the play element of the fountain. To light our custom fountain, we then suspended special luminaires just under its surface to enliven the streams of water and fine sprays of mist that shot up into the night.
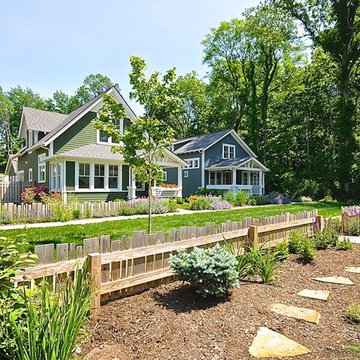
На фото: весенняя спортивная площадка на внутреннем дворе в стиле кантри с полуденной тенью
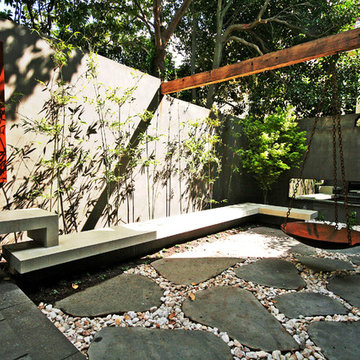
На фото: маленькая спортивная площадка на внутреннем дворе в современном стиле с полуденной тенью и покрытием из каменной брусчатки для на участке и в саду
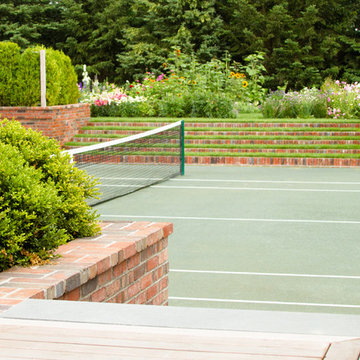
Sunken tennis court with brick retaining walls.
Идея дизайна: большая солнечная, летняя спортивная площадка на внутреннем дворе в современном стиле с хорошей освещенностью и мощением клинкерной брусчаткой
Идея дизайна: большая солнечная, летняя спортивная площадка на внутреннем дворе в современном стиле с хорошей освещенностью и мощением клинкерной брусчаткой
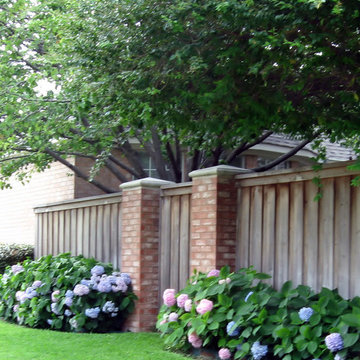
Идея дизайна: маленькая спортивная площадка на внутреннем дворе в классическом стиле с полуденной тенью для на участке и в саду
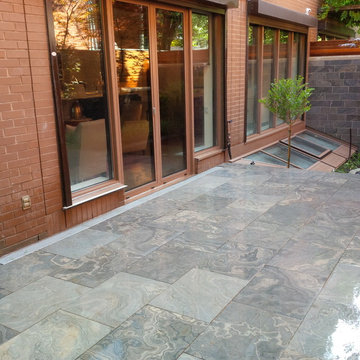
Main floor of a 3 story condo extends to the main patio. Stainless steel trench drain placed at doorway to catch water and divert into drain pipe at lower level. The new sandblasted limestone walls cover what was once brick walls of the same colour as the condo. Love how the marbling of the Limestone comes out when its been sawn, sandblasted and sealed!
Спортивные площадки на внутреннем дворе – фото ландшафтного дизайна
1