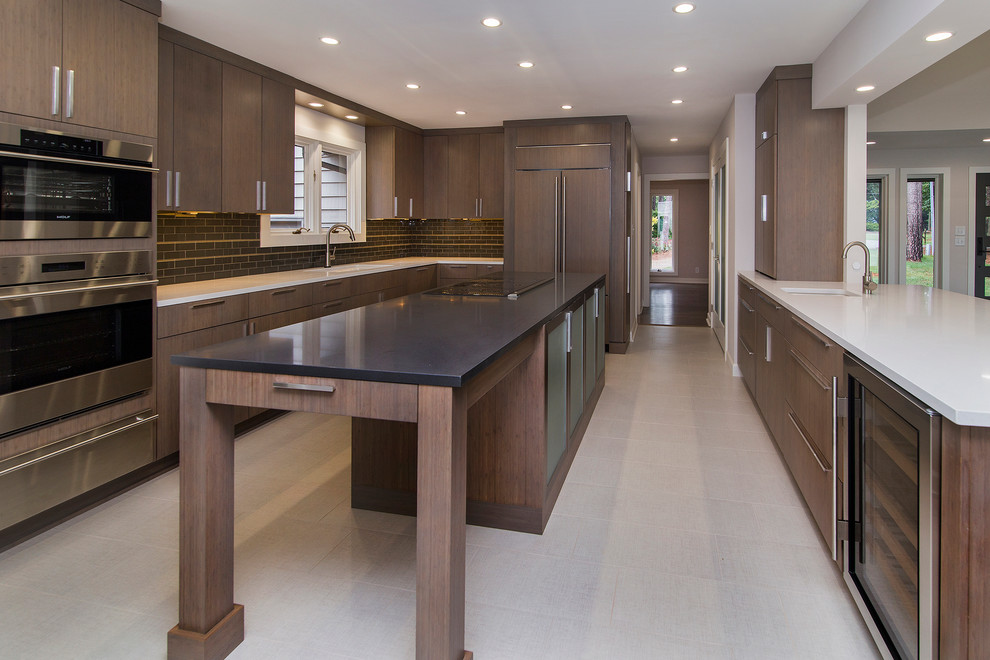
Spectacular Home Renovation - Mooresville, NC
The layout of the kitchen was modified by removing a wall and wet bar to open the kitchen to the living room and take full advantage of the lake views. Removing the wall also created a bar height counter top between the two rooms. The bar comfortably seats four for entertaining. A more efficient cabinet layout was created along with a larger working island with more seating. The glass subway tile with a tile accent stripe is illuminated with under cabinet LED strip lighting. To maintain the clean look of the backsplash, all outlets and switches where installed under the cabinets. To complete this cooks-kitchen, stainless steel commercial appliances installed. Photography by Barry Gardner

Kitchen layout