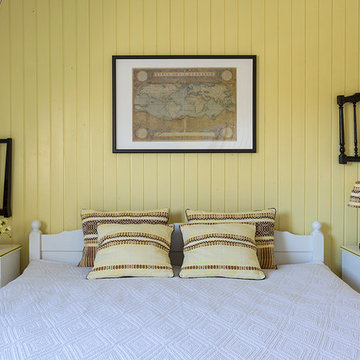Спальня в светлых тонах на мансарде – фото дизайна интерьера
Сортировать:
Бюджет
Сортировать:Популярное за сегодня
121 - 140 из 2 495 фото
1 из 3
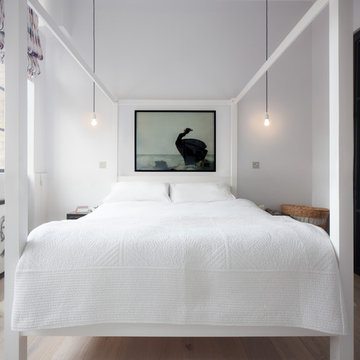
Photo credit: Juliet Murphy
www.julietmurphyphotography.com
Пример оригинального дизайна: хозяйская спальня в светлых тонах в скандинавском стиле с белыми стенами и светлым паркетным полом
Пример оригинального дизайна: хозяйская спальня в светлых тонах в скандинавском стиле с белыми стенами и светлым паркетным полом
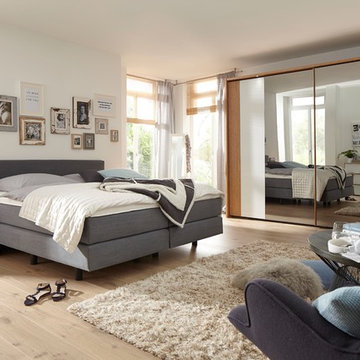
Идея дизайна: большая хозяйская спальня на мансарде в современном стиле с белыми стенами и светлым паркетным полом без камина

На фото: большая хозяйская, серо-белая спальня на мансарде в стиле модернизм с белыми стенами и ковровым покрытием без камина
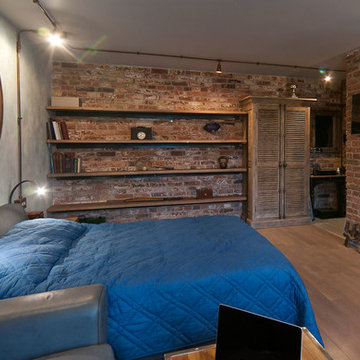
На фото: хозяйская спальня на мансарде в стиле лофт с коричневыми стенами и паркетным полом среднего тона с
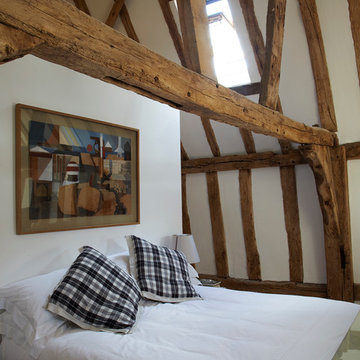
Свежая идея для дизайна: хозяйская спальня среднего размера на мансарде в стиле кантри с белыми стенами и паркетным полом среднего тона - отличное фото интерьера
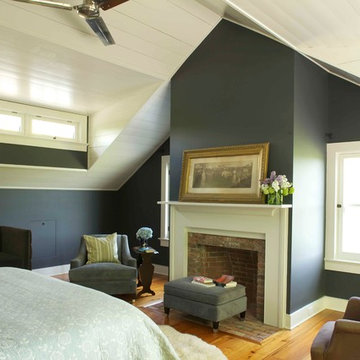
The dark midnight blue master bedroom with bead board ceiling painted white. It has a high dormer with clerestory windows on one side and a full height dormer with tall windows facing the view on the other. The fireplace and reading chairs and ottoman make it a cozy place to read.
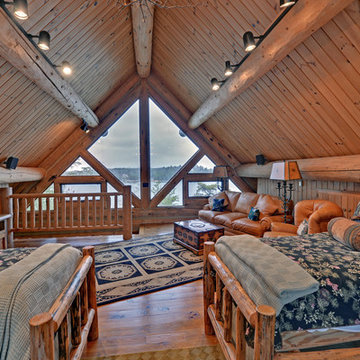
Stuart Wade, Envision Web
Пример оригинального дизайна: гостевая спальня (комната для гостей) на мансарде в классическом стиле
Пример оригинального дизайна: гостевая спальня (комната для гостей) на мансарде в классическом стиле
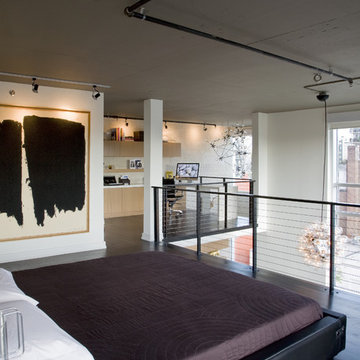
The master bedroom suite on the upper level was opened up to a large sleeping area and a study area beyond, both opening onto the atrium that floods the area with light. Daytime and night-time blackout shades are electronically operated to turn the whole area dark for sleeping.
Featured in Houzz Idea Book: http://tinyurl.com/cd9pkrd
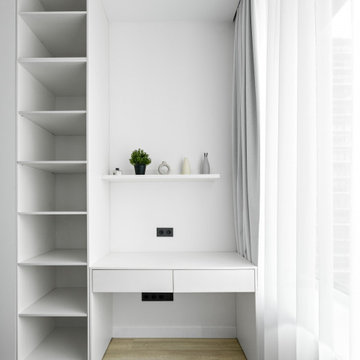
Спальня тоже небольшая, выполнили в светлых тонах. Ниша в кухне-гостиной позволила сделать нишу в спальне, куда мы вписали рабочий стол с полками. Напротив разместился косметический столик хозяйки. В качестве дизайнерских элементов использовали стеновую панель с зеркальными вставками от пола до потолка (OracDecor) и подвесные бра, которые задают настроение помещению. Отказались от шкафов за счет выделения продуманной гардеробной 3,3 м2.
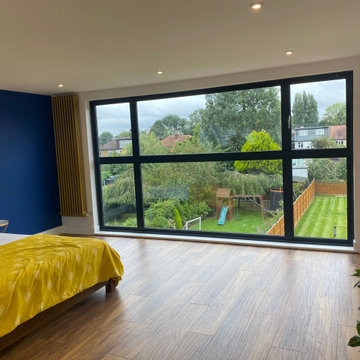
Job type: Loft Conversion and a garden studio/ storage for outdoor play equipment, office and games room
Property type: Semi-detached
Reason for loft conversion: More space for two little ones
Project spec: High Specification
Photo: Loft Conversion in Eastcote - Modern Bedroom decor
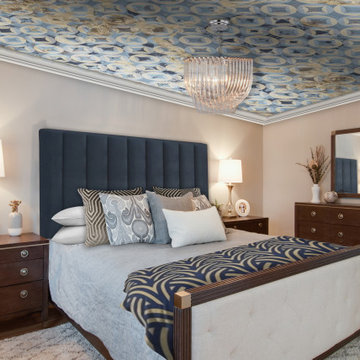
A busy family of four with young kids decided it was time to give their powder room and main suite a modern transitional facelift. They called upon our interior design expertise to update their bathroom while keeping the existing vanity and sink.
They needed a new lighting design to brighten up their bathroom and powder room space and update the furniture, which was a hodge-podge of hand-me-downs. Their ultimate goal was to bring in elements of Italian glamor to make their new main suite and powder room make them feel like they were staying at a posh hotel - certainly something we could achieve!
We added elegant new bedroom furniture to the main suite, which included an upholstered bed, matching nightstands, a dresser, and a dressing mirror to create that luxurious feel. A new marble tile floor, shower, and sink lent a nice Italian touch, with a listello mosaic tile border in the backsplash creating an intriguing pattern.
We also brought new life to their space with gorgeous window treatments, hardwood flooring, a shag rug for a comfortable texture, and fresh paint in neutral, calming colors. We ended up with a wonderfully lavish room with brand new bedding in luxe fabrics, sparkling light fixtures and lamps with crystal accents, and brand new décor.
Gugel Photography
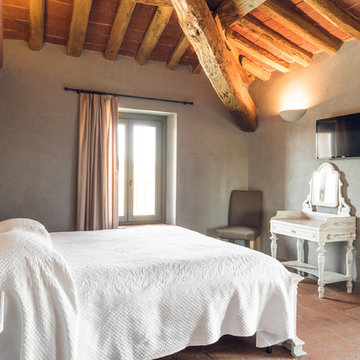
Стильный дизайн: хозяйская спальня на мансарде в стиле кантри с серыми стенами и полом из терракотовой плитки - последний тренд
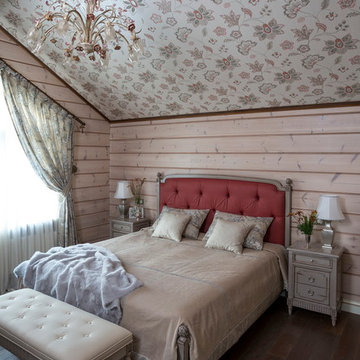
архитектор-дизайнер Ксения Бобрикова,
фото Евгений Кулибаба
Пример оригинального дизайна: маленькая спальня на мансарде в стиле кантри с бежевыми стенами и темным паркетным полом для на участке и в саду
Пример оригинального дизайна: маленькая спальня на мансарде в стиле кантри с бежевыми стенами и темным паркетным полом для на участке и в саду
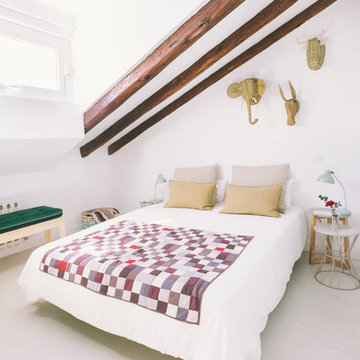
Идея дизайна: хозяйская спальня среднего размера на мансарде в средиземноморском стиле с белыми стенами без камина
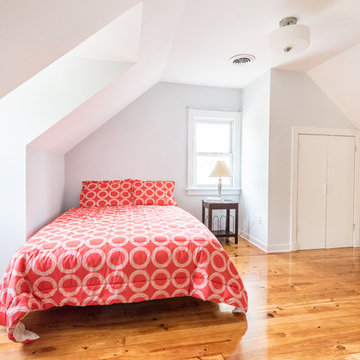
Purchased by Piperbear in 2012 from the original owners, this 1950s Cape Cod needed a complete stylistic makeover. The wall between the kitchen and dining room was mostly removed, and the kitchen was redone with a new layout, granite countertops and new appliances; the downstairs bathroom was updated with new fixtures and period appropriate black and white hexagon tile. Upstairs, 220 feet of square footage was added by raising the roof and pushing into the dormers, creating a new full bathroom and laundry area.
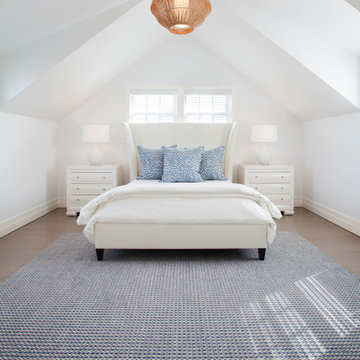
Jeff Allen
На фото: хозяйская спальня в светлых тонах в морском стиле с белыми стенами и паркетным полом среднего тона
На фото: хозяйская спальня в светлых тонах в морском стиле с белыми стенами и паркетным полом среднего тона
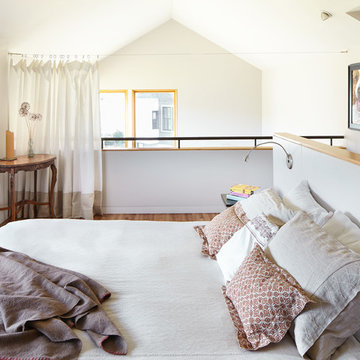
Loft Bedroom opens to Living Room below. Linen curtain on stainless cable provides night time privacy from neighborhood.
David Patterson Photography
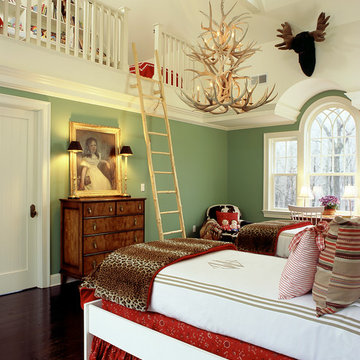
Идея дизайна: спальня на мансарде в классическом стиле с зелеными стенами и темным паркетным полом
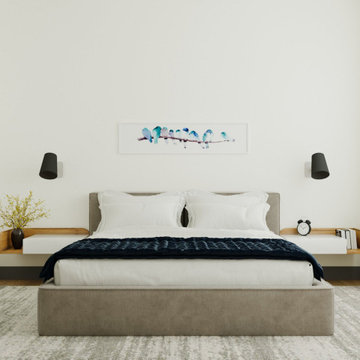
Design project of a small bedroom in scandinavian style with the king-size bed, much light, neutral colors and wooden bedside tables and stylish dressing table.
Спальня в светлых тонах на мансарде – фото дизайна интерьера
7
