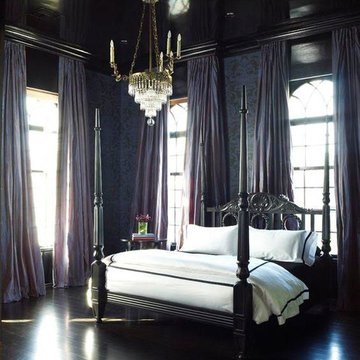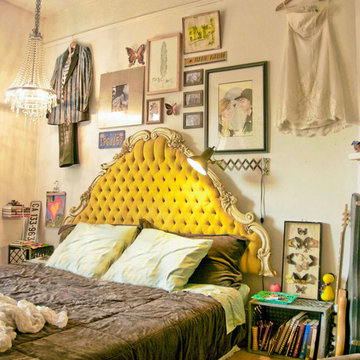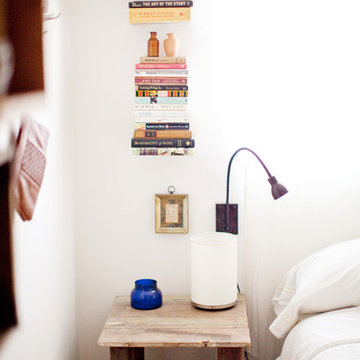Спальня в стиле шебби-шик – фото дизайна интерьера
Сортировать:
Бюджет
Сортировать:Популярное за сегодня
1 - 20 из 8 655 фото
1 из 4
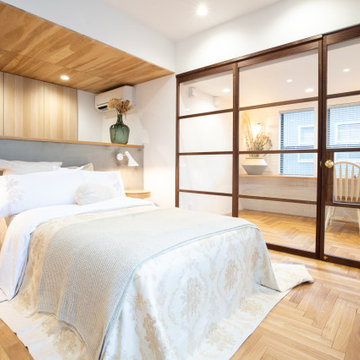
BPM60 彦根市松原の家
ベッドルームをただ寝るだけの空間ととらえるのではなく、
今日の疲れをとる場所、明日へ備える場所としての役割を
最大限に引き出すことを目的としデザインにしました。
少し暗めの照明計画にし、身体がが自然と睡眠に導かれるように。
隣接する書斎はウォールナットで制作したガラスの仕切りで区切られており、
部屋の広がりを感じることができます。
Design : 殿村 明彦 (COLOR LABEL DESIGN OFFICE)
Photograph : 駒井 孝則
Don't just think of the bedroom as a space to sleep in,
Serve as a place to take away today's fatigue and prepare for tomorrow
The space design is maximized.
I made the lighting plan a little darker so that my body would be naturally led to sleep.
Design: Akihiko Tonomura (COLOR LABEL DESIGN OFFICE)
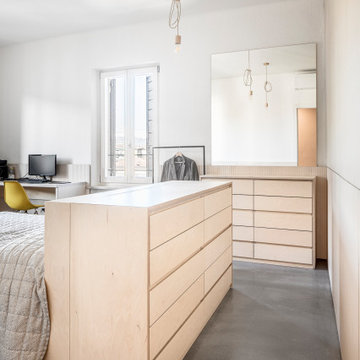
На фото: хозяйская спальня среднего размера в стиле шебби-шик с белыми стенами, бетонным полом и серым полом
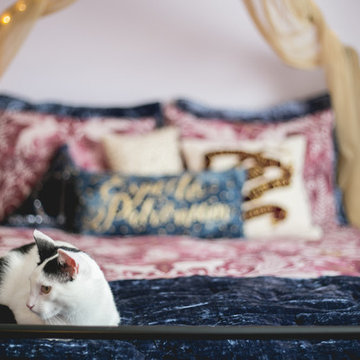
Josh Cuchiara Photography
Источник вдохновения для домашнего уюта: маленькая спальня в стиле шебби-шик с фиолетовыми стенами и ковровым покрытием для на участке и в саду
Источник вдохновения для домашнего уюта: маленькая спальня в стиле шебби-шик с фиолетовыми стенами и ковровым покрытием для на участке и в саду
Find the right local pro for your project
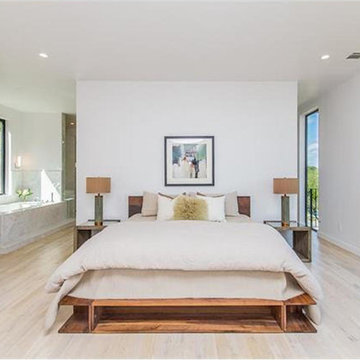
Пример оригинального дизайна: большая хозяйская спальня в стиле шебби-шик с белыми стенами, светлым паркетным полом и бежевым полом
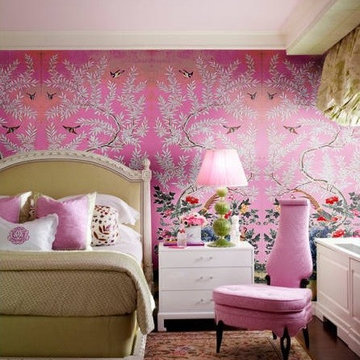
Overall Floral Aubusson Rug with an ornate floral border in multi colors.
Идея дизайна: маленькая гостевая спальня (комната для гостей) в стиле шебби-шик с розовыми стенами и темным паркетным полом без камина для на участке и в саду
Идея дизайна: маленькая гостевая спальня (комната для гостей) в стиле шебби-шик с розовыми стенами и темным паркетным полом без камина для на участке и в саду
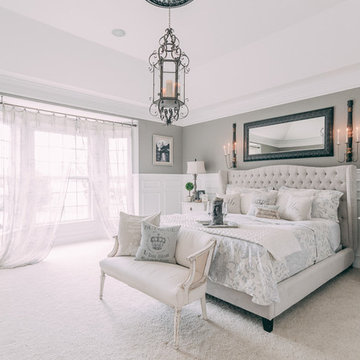
Elegant Homes Photography
На фото: большая хозяйская спальня: освещение в стиле шебби-шик с серыми стенами, ковровым покрытием и белым полом без камина с
На фото: большая хозяйская спальня: освещение в стиле шебби-шик с серыми стенами, ковровым покрытием и белым полом без камина с
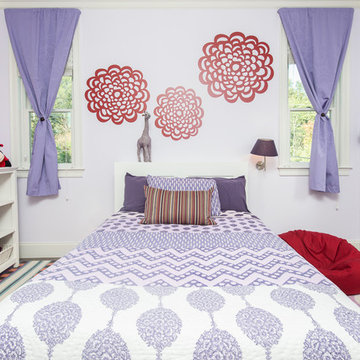
An incredibly cute little girls room project from Boston designer Christina Patton. Playful yet practical this room can easily grow alongside it's resident :)
Hadrien Dimier Photographie
Christina Patton Interiors
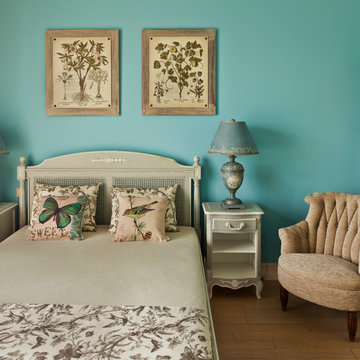
Стильный дизайн: хозяйская спальня в стиле шебби-шик с синими стенами и паркетным полом среднего тона без камина - последний тренд
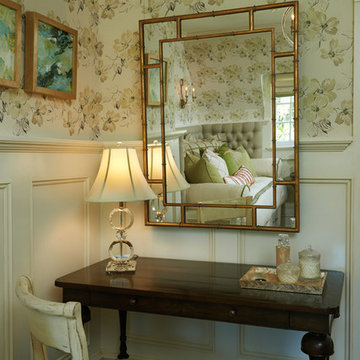
Peter Christiansen Valli
Пример оригинального дизайна: большая хозяйская спальня в стиле шебби-шик с белыми стенами и темным паркетным полом без камина
Пример оригинального дизайна: большая хозяйская спальня в стиле шебби-шик с белыми стенами и темным паркетным полом без камина
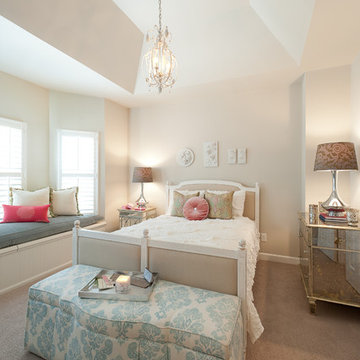
Chris Smith
http://chrisandcamiphotography.com
На фото: спальня в стиле шебби-шик с бежевыми стенами и ковровым покрытием с
На фото: спальня в стиле шебби-шик с бежевыми стенами и ковровым покрытием с
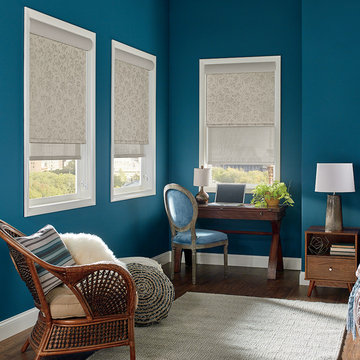
Источник вдохновения для домашнего уюта: большая хозяйская спальня в стиле шебби-шик с синими стенами, темным паркетным полом и коричневым полом без камина
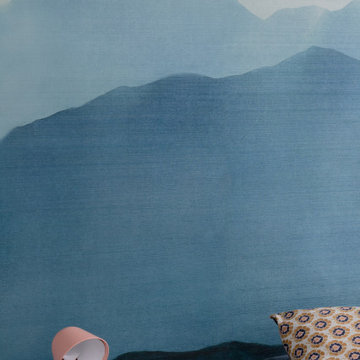
Nos clients, une famille avec 3 enfants, ont fait l'acquisition de ce bien avec une jolie surface de type loft (200 m²). Cependant, ce dernier manquait de personnalité et il était nécessaire de créer de belles liaisons entre les différents étages afin d'obtenir un tout cohérent et esthétique.
Nos équipes, en collaboration avec @charlotte_fequet, ont travaillé des tons pastel, camaïeux de bleus afin de créer une continuité et d’amener le ciel bleu à l’intérieur.
Pour le sol du RDC, nous avons coulé du béton ciré @okre.eu afin d'accentuer le côté loft tout en réduisant les coûts de dépose parquet. Néanmoins, pour les pièces à l'étage, un nouveau parquet a été posé pour plus de chaleur.
Au RDC, la chambre parentale a été remplacée par une cuisine. Elle s'ouvre à présent sur le salon, la salle à manger ainsi que la terrasse. La nouvelle cuisine offre à la fois un côté doux avec ses caissons peints en Biscuit vert (@ressource_peintures) et un côté graphique grâce à ses suspensions @celinewrightparis et ses deux verrières sur mesure.
Ce côté graphique est également présent dans les SDB avec des carreaux de ciments signés @mosaic.factory. On y retrouve des choix avant-gardistes à l'instar des carreaux de ciments créés en collaboration avec Valentine Bärg ou encore ceux issus de la collection "Forma".
Des menuiseries sur mesure viennent embellir le loft tout en le rendant plus fonctionnel. Dans le salon, les rangements sous l'escalier et la banquette ; le salon TV où nos équipes ont fait du semi sur mesure avec des caissons @ikeafrance ; les verrières de la SDB et de la cuisine ; ou encore cette somptueuse bibliothèque qui vient structurer le couloir
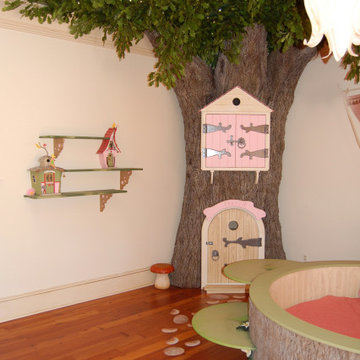
THEME Every element of this room evokes images from the Enchanted Forest. Tiny lights twinkle like fireflies; curtains swing from real tree limbs and sticker stones lay a pathway to the bed. Ceramic mushrooms and birdhouses are scattered throughout the room, creating perfect hiding spots for fairies, pixies and other magical friends. The dominant color of both bedroom and bathroom — a soft, feminine pink — creates a soothing, yet wondrous atmosphere. In the corner sits a large tree with a child-size door at the base, promising a child-size adventure on the other side. FOCUS Illuminated by two beautiful flower-shaped lamps, the six-footdiameter circular bed becomes the centerpiece of the room. Imitation bark on the bed’s exterior augments the room’s theme and makes it easy for a child to believe they have stepped out of the suburbs and into the forest. Three lily pads extending from tree bark serve as both steps to the bed and stools to sit on. Ready-made for princess parties and sleepovers, the bed easily accommodates two to three small children or an adult. Twelvefoot ceilings enhance the sense of openness, while soft lighting and comfy pillows make this a cozy reading and resting spot. STORAGE The shelves on the rear of the bed and the two compartments in the tree — one covered by a doubledoor, the other by a miniature door — supplement the storage capacity of the room’s giant closet without interrupting the theme. GROWTH The bed meets standard specifications for a baby crib, and can accommodate both children and adults. The railing is easily removed when baby girl becomes a “big girl,” and eventually, a teenager. SAFETY Rounded edges on all of the room’s furnishings help prevent nasty bumps, and lamps are positioned well out-of-reach of small children. The mattress is designed to fit snugly to meet current crib safety standards, while a 26-inch railing allows this bed to act as a safe, comfortable and fun play area.
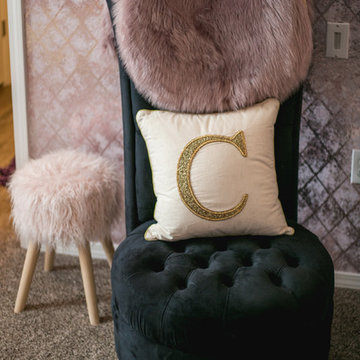
Josh Cuchiara Photography
Стильный дизайн: маленькая спальня в стиле шебби-шик с фиолетовыми стенами и ковровым покрытием для на участке и в саду - последний тренд
Стильный дизайн: маленькая спальня в стиле шебби-шик с фиолетовыми стенами и ковровым покрытием для на участке и в саду - последний тренд
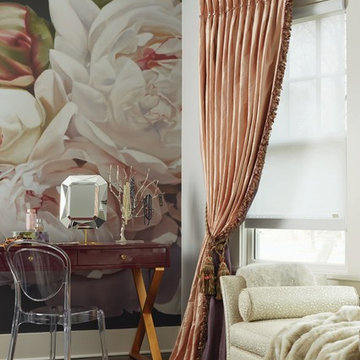
На фото: большая хозяйская спальня в стиле шебби-шик с белыми стенами, темным паркетным полом и коричневым полом
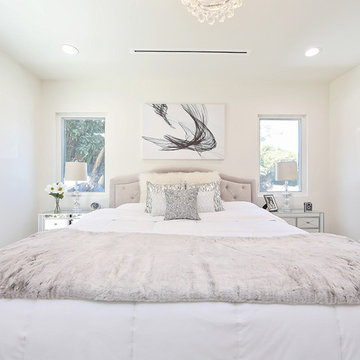
This is a remodel of small home in Pacific Palisades, Los Angeles, just off Sunset Blvd. The goals of this project are to reconfigure the floor plan and to meet current homeowner's needs and update its aesthetics to current tastes suitable in that area. To achieve these goals, the interior of the house was completely gutted and reconfigured and the exterior was removed and wrapped with new siding. Since the house is close to ocean and surrounded by celebrities' mansions, the interior design is slightly eclectic with a mix of coastal casual with a hint of modern Hollywood glam.
Спальня в стиле шебби-шик – фото дизайна интерьера
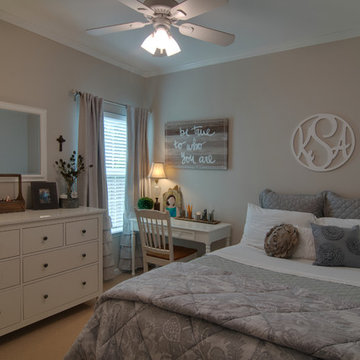
This teenage girl desired a fresh, clean and youthful style, that will carry through-out her college years. With soft color selections and multi-layers of similar hues, the result is lovely! To personalize the space, a custom monogram piece of artwork, provides her room that finishing teenage touch.
1
