Спальня в стиле рустика с панелями на части стены – фото дизайна интерьера
Сортировать:
Бюджет
Сортировать:Популярное за сегодня
21 - 40 из 59 фото
1 из 3
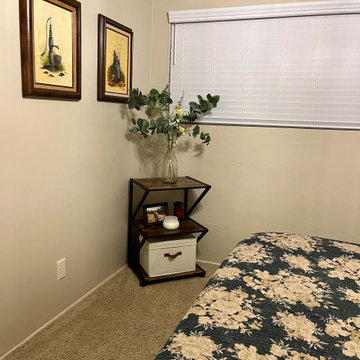
We are excited to share the completion of Southworth Interior Design’s most recent project!
Our client uses this bedroom as a guest room but they also keep office supplies such as their printer, internet tower, and important paperwork in this room. To accommodate the functionality of the room, we found the perfect nightstand which also serves as a filing cabinet. A matching bookshelf now displays special keepsakes and an updated printer stand provides extra storage for office supplies.
Wait until you hear this… the wood paneling on the walls were installed in the 80s! ? We removed the paneling on the wall with the window and replaced the dark wood blinds with some new custom white faux wood blinds. We kept the paneling on the other wall because it created a subtle shiplap effect once painted.
The client requested a tan paint with blue accents. We selected Accessible Beige by Sherwin Williams and found a lovely reversible blue quilt from Pottery Barn (still waiting on the shams which are back ordered) as well as a light blue lamp from Wayfair.
Lastly, we showcased some special art work for the client that was painted by their family member.
What do you think of the final result?! We are loving the calm and relaxing vibe of this room refresh. Swipe to see before photos and some different angles of the room.
Please support our small business by liking, commenting, and sharing!
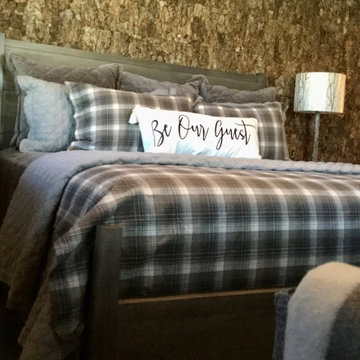
Guest Bedroom with king bed and feature wall. AmCork cork with realistic tree bark texture. Furniture by Bassett, Lamps by Lamps Plus
Идея дизайна: маленькая гостевая спальня (комната для гостей) в стиле рустика с бежевыми стенами, темным паркетным полом, коричневым полом и панелями на части стены для на участке и в саду
Идея дизайна: маленькая гостевая спальня (комната для гостей) в стиле рустика с бежевыми стенами, темным паркетным полом, коричневым полом и панелями на части стены для на участке и в саду
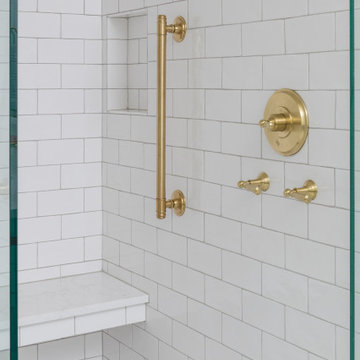
Our design team listened carefully to our clients' wish list. They had a vision of a cozy rustic mountain cabin type master suite retreat. The rustic beams and hardwood floors complement the neutral tones of the walls and trim. Walking into the new primary bathroom gives the same calmness with the colors and materials used in the design.
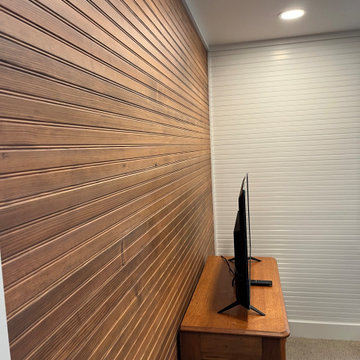
Идея дизайна: гостевая спальня (комната для гостей) в стиле рустика с белыми стенами, деревянным полом, бежевым полом и панелями на части стены
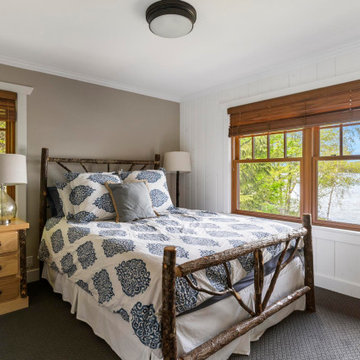
На фото: гостевая спальня среднего размера, (комната для гостей) в стиле рустика с белыми стенами, ковровым покрытием, серым полом и панелями на части стены
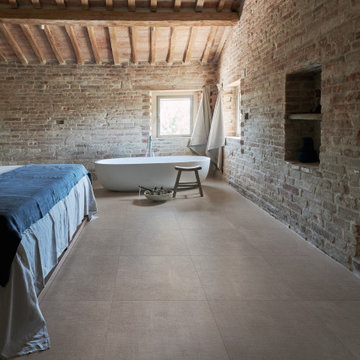
Bedroom tiles with stone look.
Collection: Terra Crea - Corda
Стильный дизайн: хозяйская спальня в стиле рустика с бежевыми стенами, полом из керамогранита, бежевым полом и панелями на части стены - последний тренд
Стильный дизайн: хозяйская спальня в стиле рустика с бежевыми стенами, полом из керамогранита, бежевым полом и панелями на части стены - последний тренд
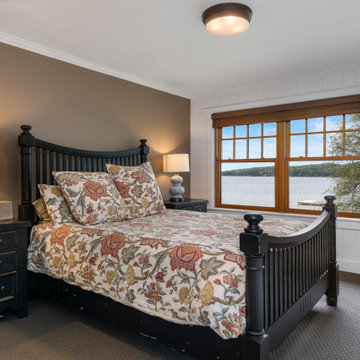
Стильный дизайн: большая гостевая спальня (комната для гостей) в стиле рустика с коричневыми стенами, ковровым покрытием, серым полом и панелями на части стены - последний тренд
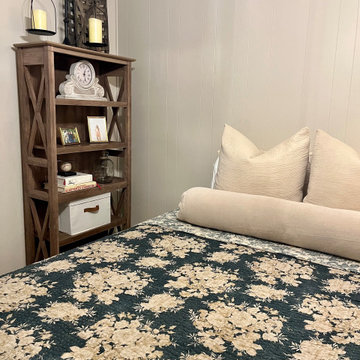
We are excited to share the completion of Southworth Interior Design’s most recent project!
Our client uses this bedroom as a guest room but they also keep office supplies such as their printer, internet tower, and important paperwork in this room. To accommodate the functionality of the room, we found the perfect nightstand which also serves as a filing cabinet. A matching bookshelf now displays special keepsakes and an updated printer stand provides extra storage for office supplies.
Wait until you hear this… the wood paneling on the walls were installed in the 80s! ? We removed the paneling on the wall with the window and replaced the dark wood blinds with some new custom white faux wood blinds. We kept the paneling on the other wall because it created a subtle shiplap effect once painted.
The client requested a tan paint with blue accents. We selected Accessible Beige by Sherwin Williams and found a lovely reversible blue quilt from Pottery Barn (still waiting on the shams which are back ordered) as well as a light blue lamp from Wayfair.
Lastly, we showcased some special art work for the client that was painted by their family member.
What do you think of the final result?! We are loving the calm and relaxing vibe of this room refresh. Swipe to see before photos and some different angles of the room.
Please support our small business by liking, commenting, and sharing!
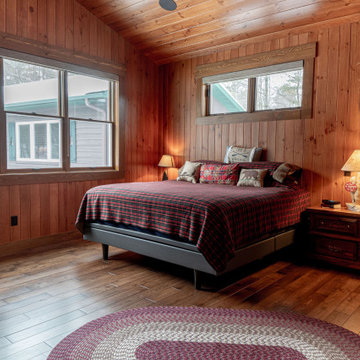
Идея дизайна: гостевая спальня (комната для гостей) в стиле рустика с паркетным полом среднего тона, деревянным потолком и панелями на части стены
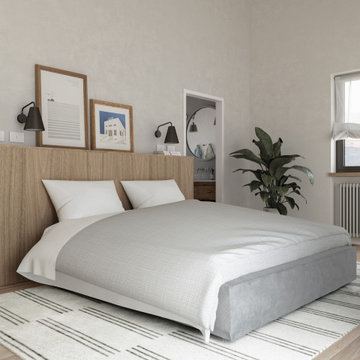
La camera da letto ripropone i toni neutri dell'abitazione, con particolari in legno, come la pavimentazione e la testiera del letto.
Стильный дизайн: огромная хозяйская спальня в стиле рустика с бежевыми стенами, светлым паркетным полом, коричневым полом, многоуровневым потолком и панелями на части стены - последний тренд
Стильный дизайн: огромная хозяйская спальня в стиле рустика с бежевыми стенами, светлым паркетным полом, коричневым полом, многоуровневым потолком и панелями на части стены - последний тренд
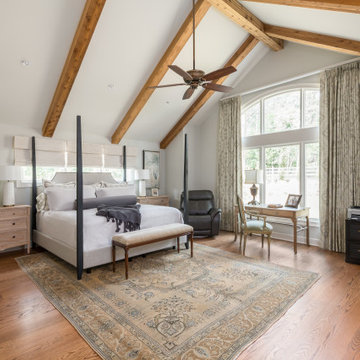
Our design team listened carefully to our clients' wish list. They had a vision of a cozy rustic mountain cabin type master suite retreat. The rustic beams and hardwood floors complement the neutral tones of the walls and trim. Walking into the new primary bathroom gives the same calmness with the colors and materials used in the design.
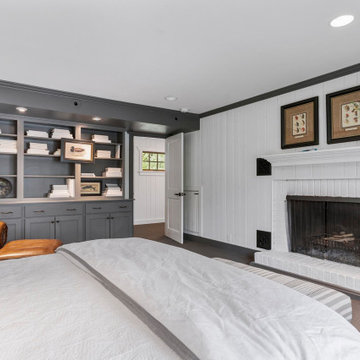
Стильный дизайн: большая хозяйская спальня в стиле рустика с белыми стенами, ковровым покрытием, стандартным камином, фасадом камина из кирпича, серым полом и панелями на части стены - последний тренд
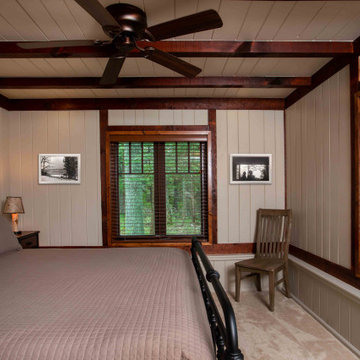
The client came to us to assist with transforming their small family cabin into a year-round residence that would continue the family legacy. The home was originally built by our client’s grandfather so keeping much of the existing interior woodwork and stone masonry fireplace was a must. They did not want to lose the rustic look and the warmth of the pine paneling. The view of Lake Michigan was also to be maintained. It was important to keep the home nestled within its surroundings.
There was a need to update the kitchen, add a laundry & mud room, install insulation, add a heating & cooling system, provide additional bedrooms and more bathrooms. The addition to the home needed to look intentional and provide plenty of room for the entire family to be together. Low maintenance exterior finish materials were used for the siding and trims as well as natural field stones at the base to match the original cabin’s charm.
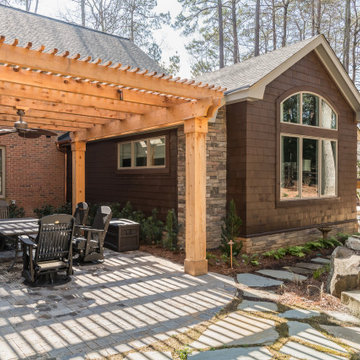
Our design team listened carefully to our clients' wish list. They had a vision of a cozy rustic mountain cabin type master suite retreat. The rustic beams and hardwood floors complement the neutral tones of the walls and trim. Walking into the new primary bathroom gives the same calmness with the colors and materials used in the design.
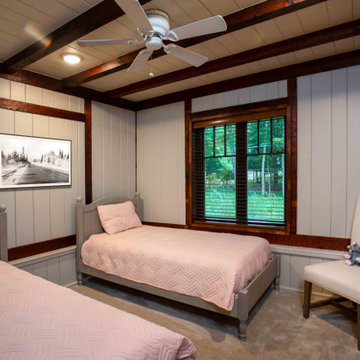
The client came to us to assist with transforming their small family cabin into a year-round residence that would continue the family legacy. The home was originally built by our client’s grandfather so keeping much of the existing interior woodwork and stone masonry fireplace was a must. They did not want to lose the rustic look and the warmth of the pine paneling. The view of Lake Michigan was also to be maintained. It was important to keep the home nestled within its surroundings.
There was a need to update the kitchen, add a laundry & mud room, install insulation, add a heating & cooling system, provide additional bedrooms and more bathrooms. The addition to the home needed to look intentional and provide plenty of room for the entire family to be together. Low maintenance exterior finish materials were used for the siding and trims as well as natural field stones at the base to match the original cabin’s charm.
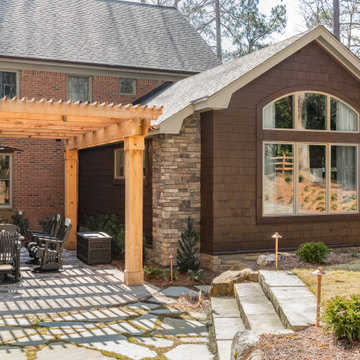
Our design team listened carefully to our clients' wish list. They had a vision of a cozy rustic mountain cabin type master suite retreat. The rustic beams and hardwood floors complement the neutral tones of the walls and trim. Walking into the new primary bathroom gives the same calmness with the colors and materials used in the design.
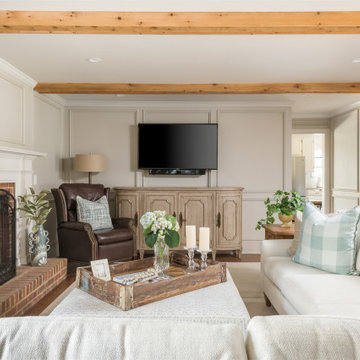
Our design team listened carefully to our clients' wish list. They had a vision of a cozy rustic mountain cabin type master suite retreat. The rustic beams and hardwood floors complement the neutral tones of the walls and trim. Walking into the new primary bathroom gives the same calmness with the colors and materials used in the design.
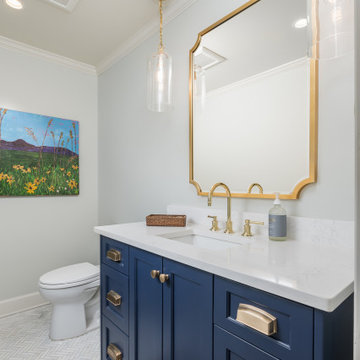
Our design team listened carefully to our clients' wish list. They had a vision of a cozy rustic mountain cabin type master suite retreat. The rustic beams and hardwood floors complement the neutral tones of the walls and trim. Walking into the new primary bathroom gives the same calmness with the colors and materials used in the design.
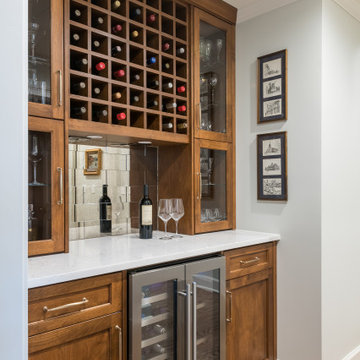
Our design team listened carefully to our clients' wish list. They had a vision of a cozy rustic mountain cabin type master suite retreat. The rustic beams and hardwood floors complement the neutral tones of the walls and trim. Walking into the new primary bathroom gives the same calmness with the colors and materials used in the design.
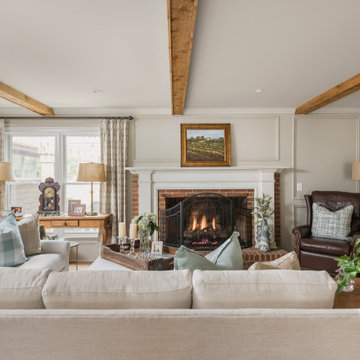
Our design team listened carefully to our clients' wish list. They had a vision of a cozy rustic mountain cabin type master suite retreat. The rustic beams and hardwood floors complement the neutral tones of the walls and trim. Walking into the new primary bathroom gives the same calmness with the colors and materials used in the design.
Спальня в стиле рустика с панелями на части стены – фото дизайна интерьера
2