Спальня в стиле рустика с фасадом камина из камня – фото дизайна интерьера
Сортировать:
Бюджет
Сортировать:Популярное за сегодня
121 - 140 из 1 002 фото
1 из 3
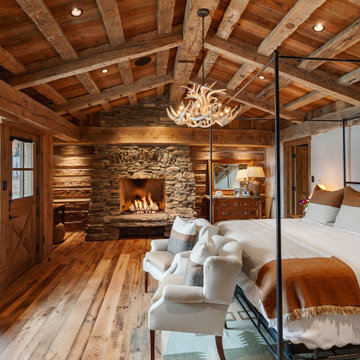
Rustic master bedroom with full-height stone fireplace; reclaimed log timbers; antler chandelier; chinked walls; wood ceiling and floor
Стильный дизайн: хозяйская спальня в стиле рустика с фасадом камина из камня, балками на потолке и деревянными стенами - последний тренд
Стильный дизайн: хозяйская спальня в стиле рустика с фасадом камина из камня, балками на потолке и деревянными стенами - последний тренд
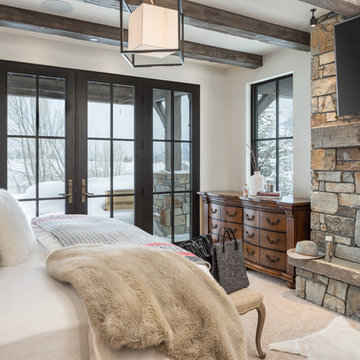
We love to collaborate, whenever and wherever the opportunity arises. For this mountainside retreat, we entered at a unique point in the process—to collaborate on the interior architecture—lending our expertise in fine finishes and fixtures to complete the spaces, thereby creating the perfect backdrop for the family of furniture makers to fill in each vignette. Catering to a design-industry client meant we sourced with singularity and sophistication in mind, from matchless slabs of marble for the kitchen and master bath to timeless basin sinks that feel right at home on the frontier and custom lighting with both industrial and artistic influences. We let each detail speak for itself in situ.
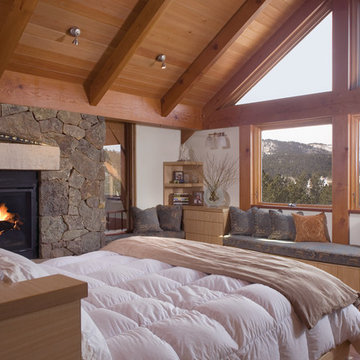
На фото: хозяйская спальня в стиле рустика с белыми стенами, паркетным полом среднего тона, стандартным камином, фасадом камина из камня и коричневым полом с
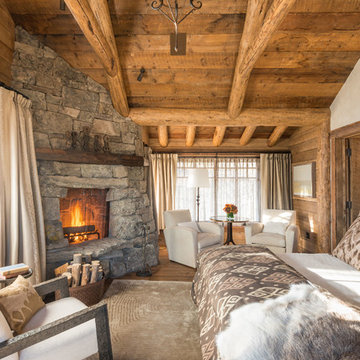
На фото: хозяйская спальня в стиле рустика с паркетным полом среднего тона, фасадом камина из камня и угловым камином с
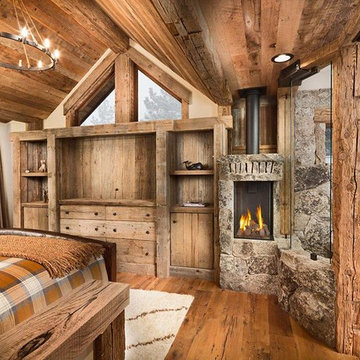
На фото: большая хозяйская спальня в стиле рустика с бежевыми стенами, паркетным полом среднего тона, печью-буржуйкой и фасадом камина из камня
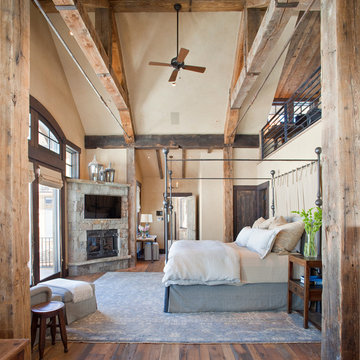
Идея дизайна: большая хозяйская спальня: освещение в стиле рустика с бежевыми стенами, паркетным полом среднего тона, угловым камином и фасадом камина из камня
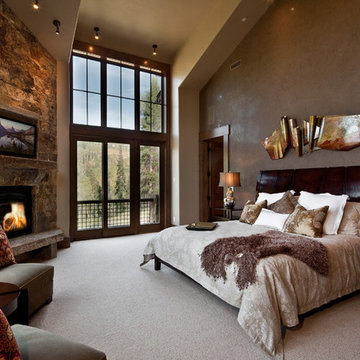
Стильный дизайн: спальня в стиле рустика с угловым камином, фасадом камина из камня и телевизором - последний тренд

Peter Aaron
На фото: хозяйская спальня среднего размера в стиле рустика с фасадом камина из камня, угловым камином, белыми стенами и бетонным полом
На фото: хозяйская спальня среднего размера в стиле рустика с фасадом камина из камня, угловым камином, белыми стенами и бетонным полом
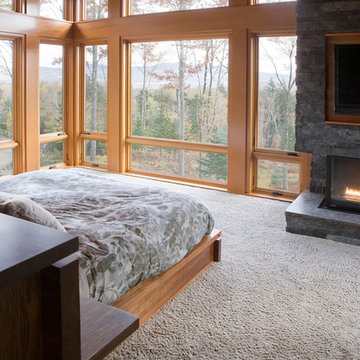
A new residence located on a sloping site, the home is designed to take full advantage of its mountain surroundings. The arrangement of building volumes allows the grade and water to flow around the project. The primary living spaces are located on the upper level, providing access to the light, air and views of the landscape. The design embraces the materials, methods and forms of traditional northeastern rural building, but with a definitive clean, modern twist.
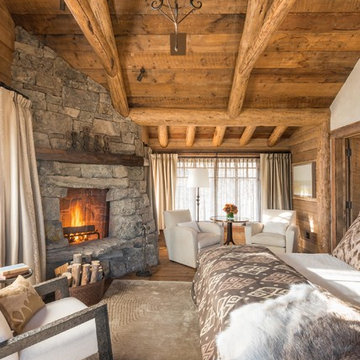
Источник вдохновения для домашнего уюта: спальня в стиле рустика с бежевыми стенами, паркетным полом среднего тона, угловым камином и фасадом камина из камня
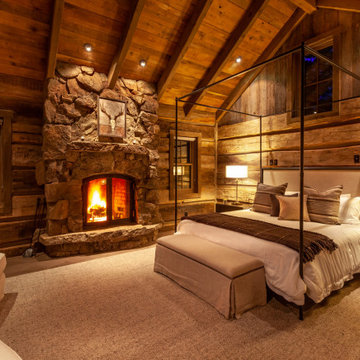
Свежая идея для дизайна: большая хозяйская спальня в стиле рустика с коричневыми стенами, стандартным камином, фасадом камина из камня, бетонным полом и серым полом - отличное фото интерьера
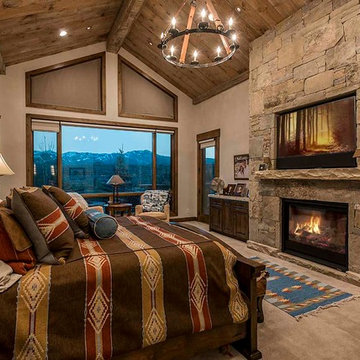
Источник вдохновения для домашнего уюта: хозяйская спальня в стиле рустика с ковровым покрытием, стандартным камином, фасадом камина из камня и серыми стенами

This homage to prairie style architecture located at The Rim Golf Club in Payson, Arizona was designed for owner/builder/landscaper Tom Beck.
This home appears literally fastened to the site by way of both careful design as well as a lichen-loving organic material palatte. Forged from a weathering steel roof (aka Cor-Ten), hand-formed cedar beams, laser cut steel fasteners, and a rugged stacked stone veneer base, this home is the ideal northern Arizona getaway.
Expansive covered terraces offer views of the Tom Weiskopf and Jay Morrish designed golf course, the largest stand of Ponderosa Pines in the US, as well as the majestic Mogollon Rim and Stewart Mountains, making this an ideal place to beat the heat of the Valley of the Sun.
Designing a personal dwelling for a builder is always an honor for us. Thanks, Tom, for the opportunity to share your vision.
Project Details | Northern Exposure, The Rim – Payson, AZ
Architect: C.P. Drewett, AIA, NCARB, Drewett Works, Scottsdale, AZ
Builder: Thomas Beck, LTD, Scottsdale, AZ
Photographer: Dino Tonn, Scottsdale, AZ
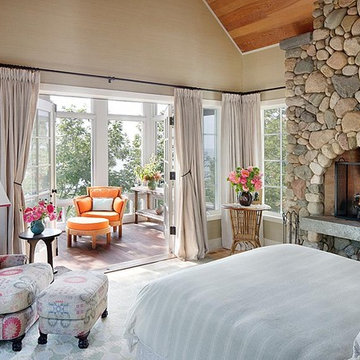
Designer: Jean Alan
Design Assistant: Jody Trombley
Источник вдохновения для домашнего уюта: спальня в стиле рустика с фасадом камина из камня, стандартным камином и зонированием шторами
Источник вдохновения для домашнего уюта: спальня в стиле рустика с фасадом камина из камня, стандартным камином и зонированием шторами

Photo of the vaulted Master Bedroom, where rustic beams meet more refined painted finishes. Lots of light emanates through the windows. Photo by Martis Camp Sales (Paul Hamill)
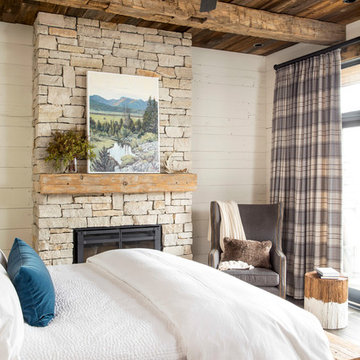
Martha O'Hara Interiors, Interior Design & Photo Styling | Troy Thies, Photography | Artwork by John Horejs |
Please Note: All “related,” “similar,” and “sponsored” products tagged or listed by Houzz are not actual products pictured. They have not been approved by Martha O’Hara Interiors nor any of the professionals credited. For information about our work, please contact design@oharainteriors.com.
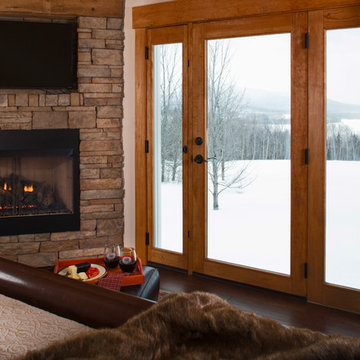
The Lodge at Moosehead Lake
Rockport Post & Beam
Свежая идея для дизайна: гостевая спальня (комната для гостей) в стиле рустика с белыми стенами, угловым камином и фасадом камина из камня - отличное фото интерьера
Свежая идея для дизайна: гостевая спальня (комната для гостей) в стиле рустика с белыми стенами, угловым камином и фасадом камина из камня - отличное фото интерьера
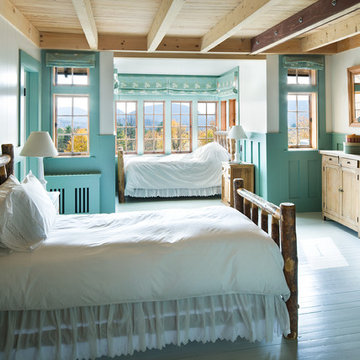
Jonathan Wallen Photography
Пример оригинального дизайна: гостевая спальня (комната для гостей) в стиле рустика с синими стенами, светлым паркетным полом, стандартным камином и фасадом камина из камня
Пример оригинального дизайна: гостевая спальня (комната для гостей) в стиле рустика с синими стенами, светлым паркетным полом, стандартным камином и фасадом камина из камня
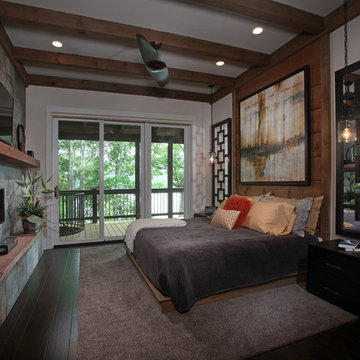
This master bedroom is mall but feels much bigger. Hand hewn log siding was used as a headboard behind the platform bed. Natural slate stone surrounds the contemporary fireplace. Heavy timber frame beams add pattern to the ceiling. Modern Rustic Homes
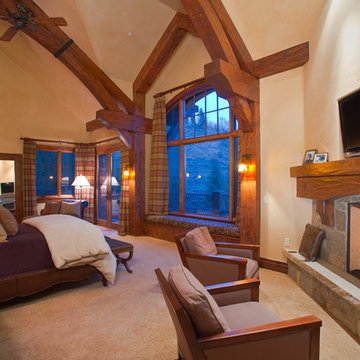
A master bedroom with high, vaulted ceiling, accenting a large open space that makes the room feel spacious and airier, while having a ceiling fan that helps for a good ventilation. The large window in front of the bed offers a panoramic view of the mountains, giving a nature experience in the comfort and warmth of this bedroom.
Built by ULFBUILT - General contractor of custom homes in Vail and Beaver Creek. Contact us to learn more.
Спальня в стиле рустика с фасадом камина из камня – фото дизайна интерьера
7