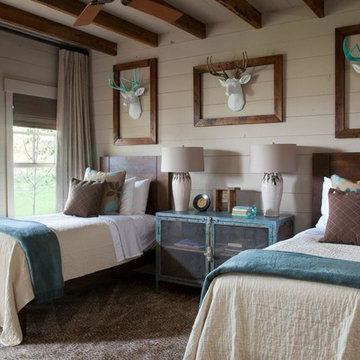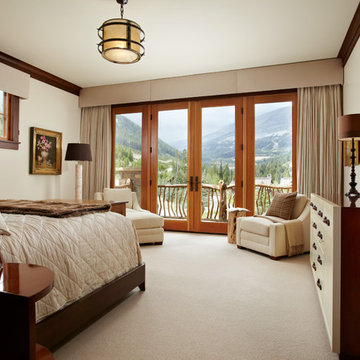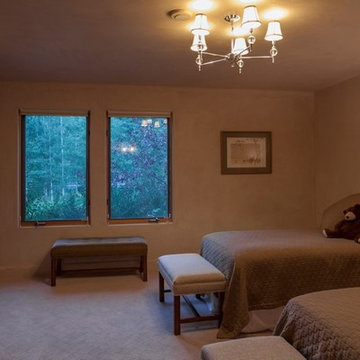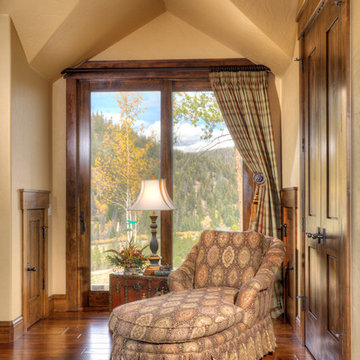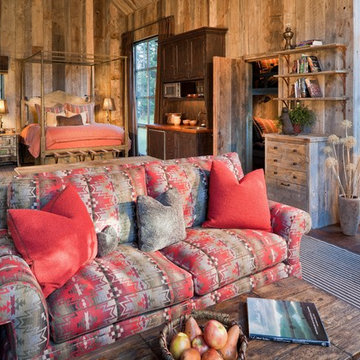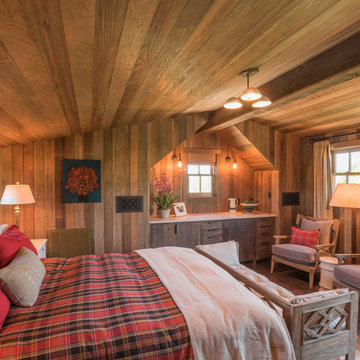Спальня в стиле рустика – фото дизайна интерьера
Сортировать:
Бюджет
Сортировать:Популярное за сегодня
21 - 40 из 10 141 фото
1 из 5
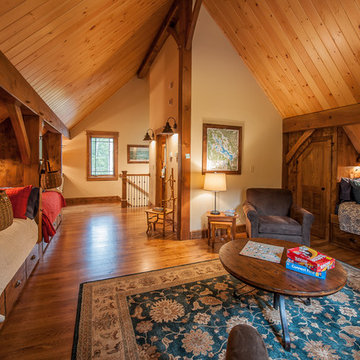
Northpeak Design
Источник вдохновения для домашнего уюта: гостевая спальня (комната для гостей) на мансарде в стиле рустика с бежевыми стенами и паркетным полом среднего тона
Источник вдохновения для домашнего уюта: гостевая спальня (комната для гостей) на мансарде в стиле рустика с бежевыми стенами и паркетным полом среднего тона

Photo Credit: kee sites
Идея дизайна: маленькая гостевая спальня (комната для гостей) в стиле рустика с белыми стенами и темным паркетным полом без камина для на участке и в саду
Идея дизайна: маленькая гостевая спальня (комната для гостей) в стиле рустика с белыми стенами и темным паркетным полом без камина для на участке и в саду
Find the right local pro for your project
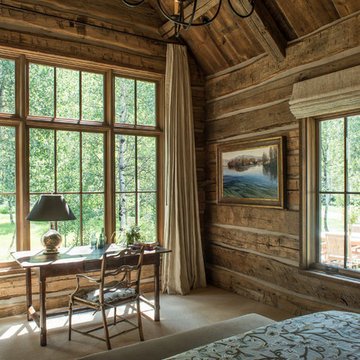
Coming from Minnesota this couple already had an appreciation for a woodland retreat. Wanting to lay some roots in Sun Valley, Idaho, guided the incorporation of historic hewn, stone and stucco into this cozy home among a stand of aspens with its eye on the skiing and hiking of the surrounding mountains.
Miller Architects, PC
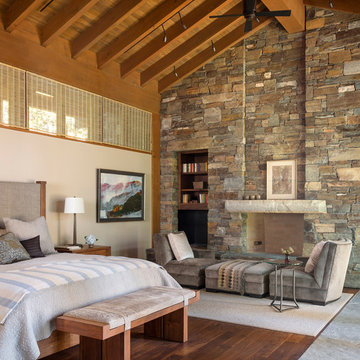
На фото: хозяйская спальня в стиле рустика с бежевыми стенами, паркетным полом среднего тона, стандартным камином и фасадом камина из камня
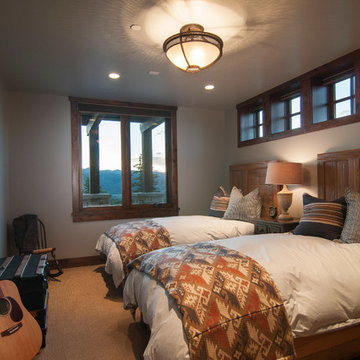
Park City Showcase of Homes 2013 by Utah Home Builder, Cameo Homes Inc., in Tuhaye, Park City, Utah. www.cameohomesinc.com
На фото: гостевая спальня (комната для гостей) в стиле рустика с серыми стенами с
На фото: гостевая спальня (комната для гостей) в стиле рустика с серыми стенами с
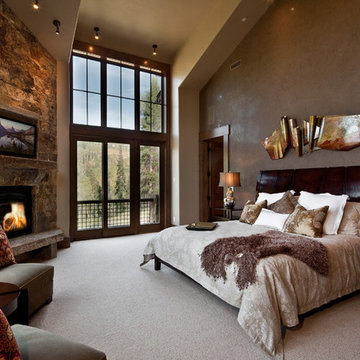
Стильный дизайн: спальня в стиле рустика с угловым камином, фасадом камина из камня и телевизором - последний тренд
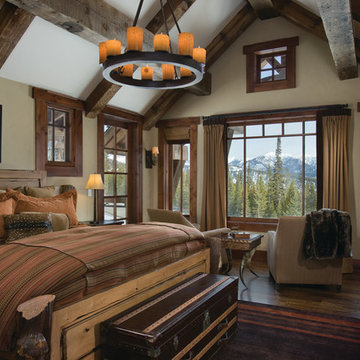
Designed as a prominent display of Architecture, Elk Ridge Lodge stands firmly upon a ridge high atop the Spanish Peaks Club in Big Sky, Montana. Designed around a number of principles; sense of presence, quality of detail, and durability, the monumental home serves as a Montana Legacy home for the family.
Throughout the design process, the height of the home to its relationship on the ridge it sits, was recognized the as one of the design challenges. Techniques such as terracing roof lines, stretching horizontal stone patios out and strategically placed landscaping; all were used to help tuck the mass into its setting. Earthy colored and rustic exterior materials were chosen to offer a western lodge like architectural aesthetic. Dry stack parkitecture stone bases that gradually decrease in scale as they rise up portray a firm foundation for the home to sit on. Historic wood planking with sanded chink joints, horizontal siding with exposed vertical studs on the exterior, and metal accents comprise the remainder of the structures skin. Wood timbers, outriggers and cedar logs work together to create diversity and focal points throughout the exterior elevations. Windows and doors were discussed in depth about type, species and texture and ultimately all wood, wire brushed cedar windows were the final selection to enhance the "elegant ranch" feel. A number of exterior decks and patios increase the connectivity of the interior to the exterior and take full advantage of the views that virtually surround this home.
Upon entering the home you are encased by massive stone piers and angled cedar columns on either side that support an overhead rail bridge spanning the width of the great room, all framing the spectacular view to the Spanish Peaks Mountain Range in the distance. The layout of the home is an open concept with the Kitchen, Great Room, Den, and key circulation paths, as well as certain elements of the upper level open to the spaces below. The kitchen was designed to serve as an extension of the great room, constantly connecting users of both spaces, while the Dining room is still adjacent, it was preferred as a more dedicated space for more formal family meals.
There are numerous detailed elements throughout the interior of the home such as the "rail" bridge ornamented with heavy peened black steel, wire brushed wood to match the windows and doors, and cannon ball newel post caps. Crossing the bridge offers a unique perspective of the Great Room with the massive cedar log columns, the truss work overhead bound by steel straps, and the large windows facing towards the Spanish Peaks. As you experience the spaces you will recognize massive timbers crowning the ceilings with wood planking or plaster between, Roman groin vaults, massive stones and fireboxes creating distinct center pieces for certain rooms, and clerestory windows that aid with natural lighting and create exciting movement throughout the space with light and shadow.
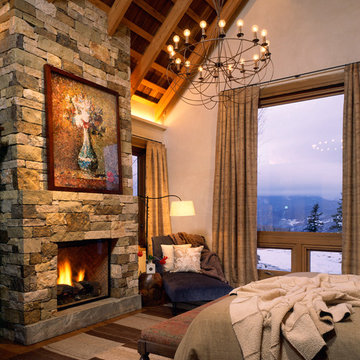
Pat Sudmeier
На фото: большая хозяйская спальня в стиле рустика с стандартным камином, фасадом камина из камня и белыми стенами
На фото: большая хозяйская спальня в стиле рустика с стандартным камином, фасадом камина из камня и белыми стенами
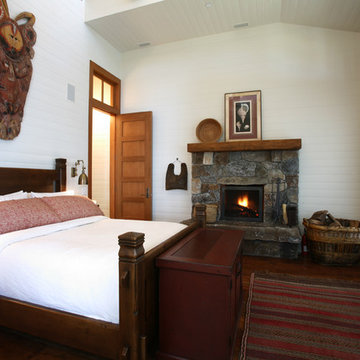
This project occupies a low ridge at the tip of a small island and is flanked by a beach to either side. The two beaches suggested the image of the two-faced god Janus who was the inspiration for the design. The house is flanked by two large porches, one facing either beach, which offer shelter from the elements while inviting the visitors outdoors. Three buildings are linked together to form a string of buildings that follow the terrain. Massive concrete columns lend strength and support while becoming part of the language of the forest in which the house is situated. Salvaged wood forms the majority of the interior structure and the floors. Light is introduced deep into the house through doors, windows, clerestories, and dormer windows. The house is organized along two long enfilades that order space and invite long views through the building and to the landscape beyond.
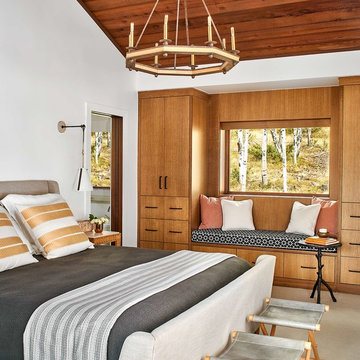
David Patterson Photography
На фото: спальня: освещение в стиле рустика с белыми стенами, ковровым покрытием и серым полом с
На фото: спальня: освещение в стиле рустика с белыми стенами, ковровым покрытием и серым полом с
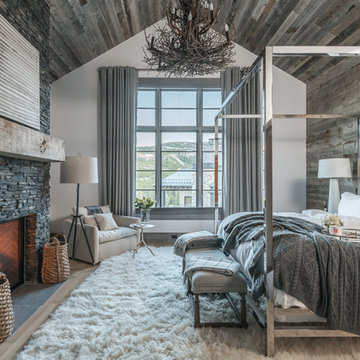
Audrey Hall Photography
Пример оригинального дизайна: большая хозяйская спальня в стиле рустика с белыми стенами, светлым паркетным полом, стандартным камином, фасадом камина из камня и бежевым полом
Пример оригинального дизайна: большая хозяйская спальня в стиле рустика с белыми стенами, светлым паркетным полом, стандартным камином, фасадом камина из камня и бежевым полом
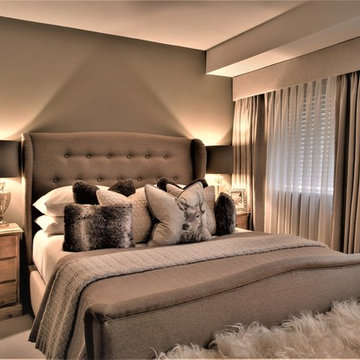
Свежая идея для дизайна: хозяйская спальня среднего размера в стиле рустика - отличное фото интерьера

Emily Minton Redfield
Идея дизайна: хозяйская спальня в стиле рустика с светлым паркетным полом, горизонтальным камином, бежевым полом, телевизором, серыми стенами, фасадом камина из металла, сводчатым потолком и обоями на стенах
Идея дизайна: хозяйская спальня в стиле рустика с светлым паркетным полом, горизонтальным камином, бежевым полом, телевизором, серыми стенами, фасадом камина из металла, сводчатым потолком и обоями на стенах
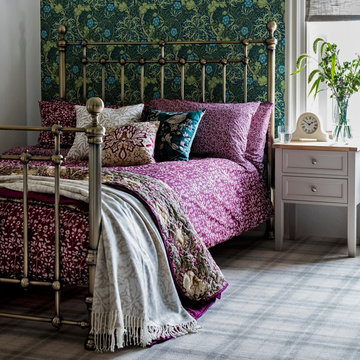
Classic rural style with a hint of eccentricity, and inspired by the enduring appeal of Arts & Crafts design. Traditional patterns are gently updated in scale and with rich colours. Layers of natural fabrics create a warm, casual atmosphere
Спальня в стиле рустика – фото дизайна интерьера
2
