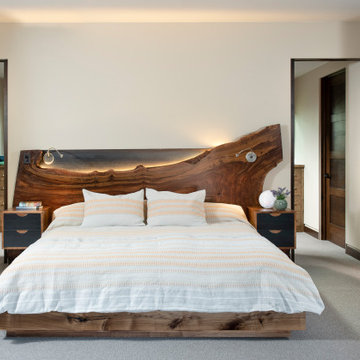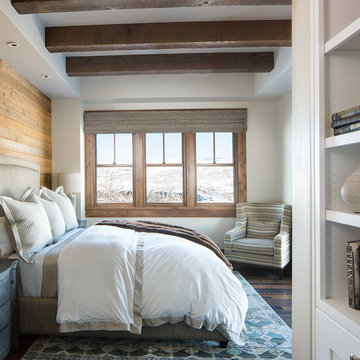Спальня
Сортировать:Популярное за сегодня
221 - 240 из 31 940 фото
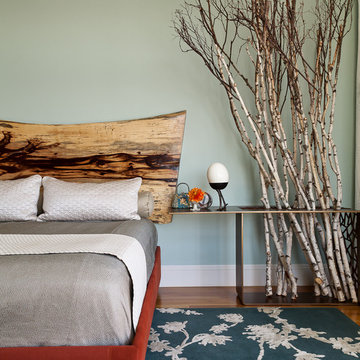
© Christopher Stark
Идея дизайна: спальня в стиле рустика с зелеными стенами
Идея дизайна: спальня в стиле рустика с зелеными стенами
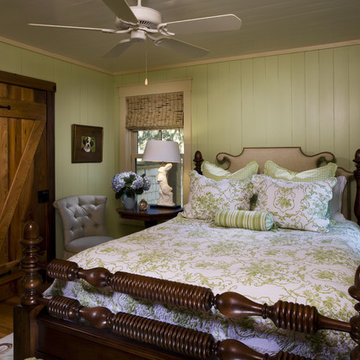
Stephanie's Cottage on the river in South Carolina
На фото: спальня в стиле рустика с зелеными стенами с
На фото: спальня в стиле рустика с зелеными стенами с
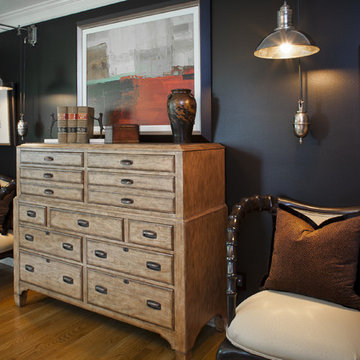
Стильный дизайн: спальня в стиле рустика с черными стенами и паркетным полом среднего тона - последний тренд
Find the right local pro for your project
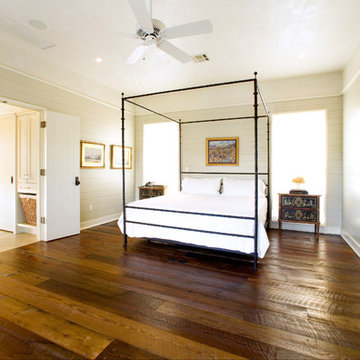
© Paul Finkel Photography
Стильный дизайн: большая хозяйская спальня в стиле рустика с бежевыми стенами, темным паркетным полом и коричневым полом без камина - последний тренд
Стильный дизайн: большая хозяйская спальня в стиле рустика с бежевыми стенами, темным паркетным полом и коричневым полом без камина - последний тренд
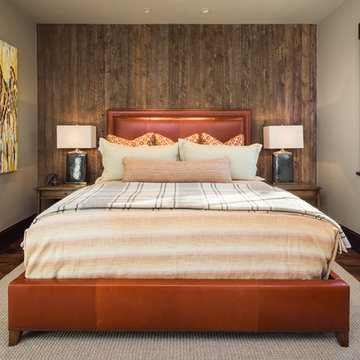
На фото: маленькая гостевая спальня (комната для гостей) в стиле рустика с бежевыми стенами, темным паркетным полом и коричневым полом без камина для на участке и в саду с
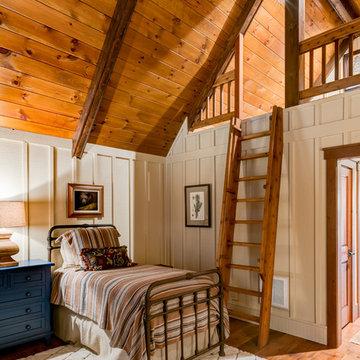
Twin Room with Loft
Стильный дизайн: гостевая спальня (комната для гостей), среднего размера на мансарде в стиле рустика с бежевыми стенами и паркетным полом среднего тона - последний тренд
Стильный дизайн: гостевая спальня (комната для гостей), среднего размера на мансарде в стиле рустика с бежевыми стенами и паркетным полом среднего тона - последний тренд
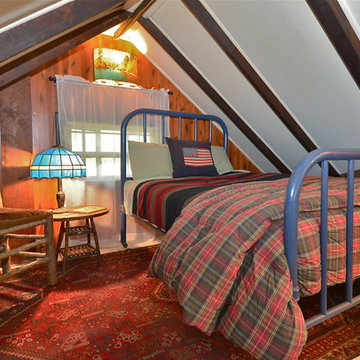
The upstairs loft runs the width of the house; one side serves as a third bedroom. The metal bed frame is sort of interesting...can you guess the size? Not Twin - Not Full; it's a 3/4 Full...very unusual.

This homage to prairie style architecture located at The Rim Golf Club in Payson, Arizona was designed for owner/builder/landscaper Tom Beck.
This home appears literally fastened to the site by way of both careful design as well as a lichen-loving organic material palatte. Forged from a weathering steel roof (aka Cor-Ten), hand-formed cedar beams, laser cut steel fasteners, and a rugged stacked stone veneer base, this home is the ideal northern Arizona getaway.
Expansive covered terraces offer views of the Tom Weiskopf and Jay Morrish designed golf course, the largest stand of Ponderosa Pines in the US, as well as the majestic Mogollon Rim and Stewart Mountains, making this an ideal place to beat the heat of the Valley of the Sun.
Designing a personal dwelling for a builder is always an honor for us. Thanks, Tom, for the opportunity to share your vision.
Project Details | Northern Exposure, The Rim – Payson, AZ
Architect: C.P. Drewett, AIA, NCARB, Drewett Works, Scottsdale, AZ
Builder: Thomas Beck, LTD, Scottsdale, AZ
Photographer: Dino Tonn, Scottsdale, AZ
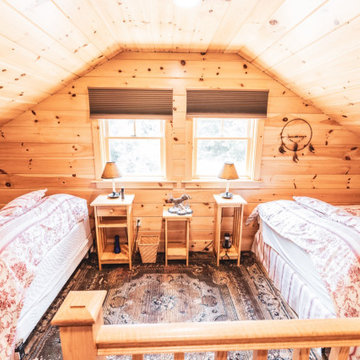
Balcony Loft Bedroom// Drewniversal Photography
Свежая идея для дизайна: спальня на антресоли в стиле рустика с светлым паркетным полом, сводчатым потолком и деревянными стенами - отличное фото интерьера
Свежая идея для дизайна: спальня на антресоли в стиле рустика с светлым паркетным полом, сводчатым потолком и деревянными стенами - отличное фото интерьера
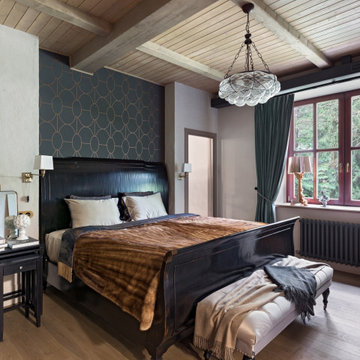
Источник вдохновения для домашнего уюта: хозяйская спальня в стиле рустика с разноцветными стенами, балками на потолке, деревянным потолком, обоями на стенах, светлым паркетным полом и кроватью в нише
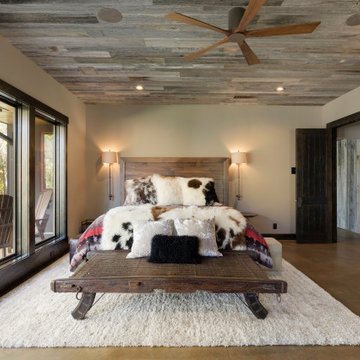
This modern farmhouse gets its rustic, one of a kind look with out reclaimed timbers, paneling, and doors. reclaimed wood can be a custom one of a kind look for your home
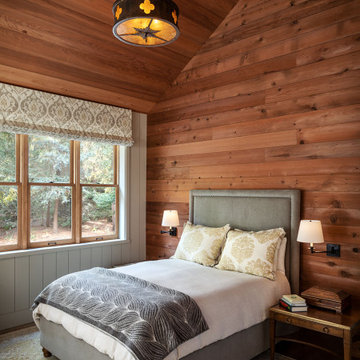
Стильный дизайн: гостевая спальня среднего размера, (комната для гостей) в стиле рустика с коричневыми стенами и паркетным полом среднего тона - последний тренд
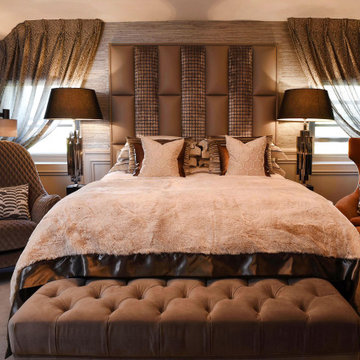
As the client has a busy lifestyle the brief was a restful retreat with masculine characteristics. We introduced a calm and refined soft grey colour scheme, and drew upon our unique skill set of furniture design and production, creating a bespoke sophisticated panelled bed and headboard upholstered in luxurious velvets and rich leathers bringing a focal point to the bedroom. This was framed with soft sheers encompassing hand pleated headings and bespoke Roman blinds for privacy.
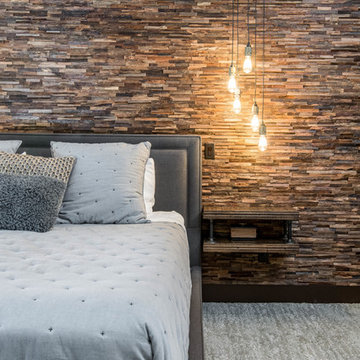
На фото: большая хозяйская спальня в стиле рустика с разноцветными стенами, ковровым покрытием и серым полом без камина с
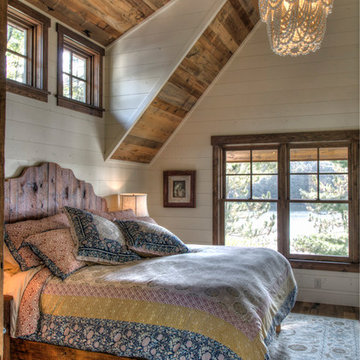
На фото: большая хозяйская спальня в стиле рустика с белыми стенами, темным паркетным полом и коричневым полом без камина
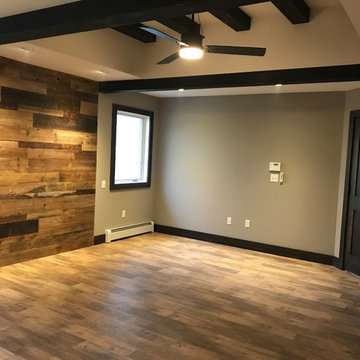
Our owners were looking to upgrade their master bedroom into a hotel-like oasis away from the world with a rustic "ski lodge" feel. The bathroom was gutted, we added some square footage from a closet next door and created a vaulted, spa-like bathroom space with a feature soaking tub. We connected the bedroom to the sitting space beyond to make sure both rooms were able to be used and work together. Added some beams to dress up the ceilings along with a new more modern soffit ceiling complete with an industrial style ceiling fan. The master bed will be positioned at the actual reclaimed barn-wood wall...The gas fireplace is see-through to the sitting area and ties the large space together with a warm accent. This wall is coated in a beautiful venetian plaster. Also included 2 walk-in closet spaces (being fitted with closet systems) and an exercise room.
Pros that worked on the project included: Holly Nase Interiors, S & D Renovations (who coordinated all of the construction), Agentis Kitchen & Bath, Veneshe Master Venetian Plastering, Stoves & Stuff Fireplaces
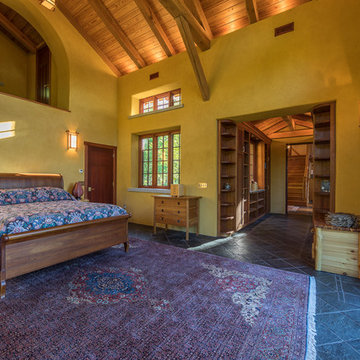
Стильный дизайн: большая хозяйская спальня в стиле рустика с желтыми стенами, полом из сланца и черным полом без камина - последний тренд
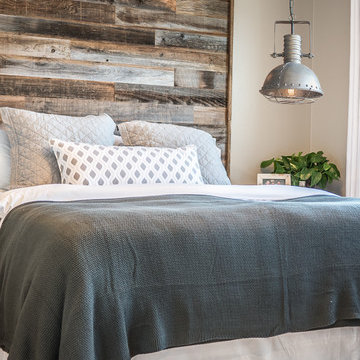
Megan Meek
Источник вдохновения для домашнего уюта: хозяйская спальня среднего размера в стиле рустика с бежевыми стенами и паркетным полом среднего тона
Источник вдохновения для домашнего уюта: хозяйская спальня среднего размера в стиле рустика с бежевыми стенами и паркетным полом среднего тона
12
