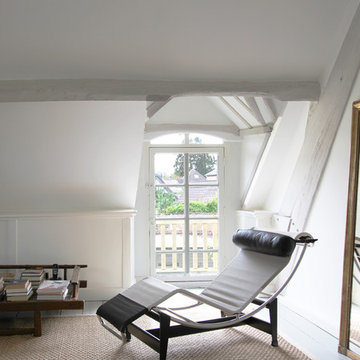Спальня в стиле ретро с любым потолком – фото дизайна интерьера
Сортировать:
Бюджет
Сортировать:Популярное за сегодня
101 - 120 из 529 фото
1 из 3
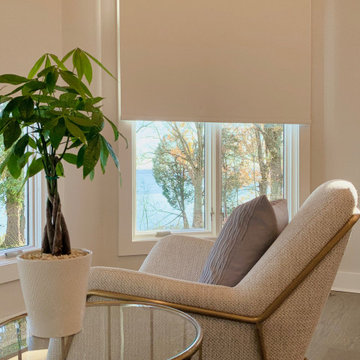
Motorized Roller Window Shades with Smart Home Integration | Fabric: Bravado Blackout Magnolia (17001)
Пример оригинального дизайна: огромная хозяйская спальня в стиле ретро с бежевыми стенами, паркетным полом среднего тона, коричневым полом и многоуровневым потолком без камина
Пример оригинального дизайна: огромная хозяйская спальня в стиле ретро с бежевыми стенами, паркетным полом среднего тона, коричневым полом и многоуровневым потолком без камина
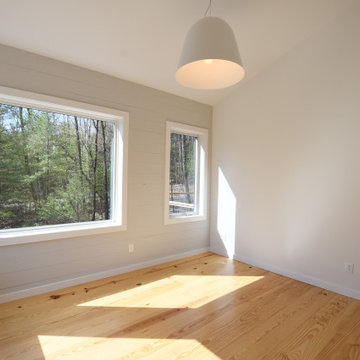
Fantastic Mid-Century Modern Ranch Home in the Catskills - Kerhonkson, Ulster County, NY. 3 Bedrooms, 3 Bathrooms, 2400 square feet on 6+ acres. Black siding, modern, open-plan interior, high contrast kitchen and bathrooms. Completely finished basement - walkout with extra bath and bedroom.
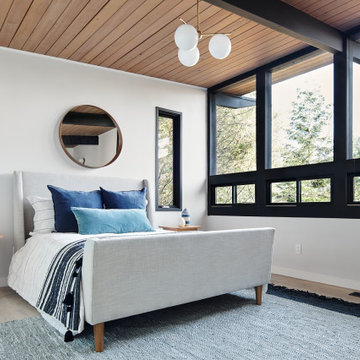
На фото: спальня в стиле ретро с белыми стенами, светлым паркетным полом, бежевым полом, балками на потолке и деревянным потолком с
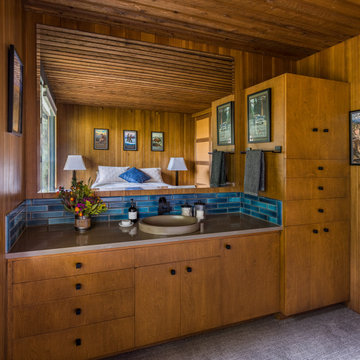
This classic Mid-Century Modern home included a vanity in one of the bedrooms. C&R updated the existing cabinets with quartz counter top, period tile back splash, and new hardware.
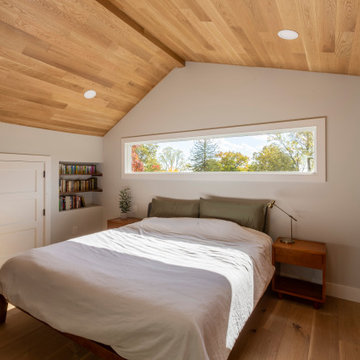
Mid-century modern and rustic attic master bedroom is filled with natural light from this incredible window that spans the wall of the master bed. The master closet is enclosed with by-pass Alder barn doors
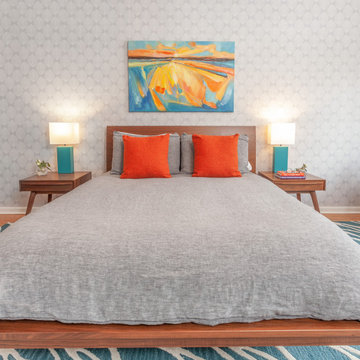
На фото: хозяйская спальня среднего размера в стиле ретро с серыми стенами, светлым паркетным полом, коричневым полом, сводчатым потолком и обоями на стенах
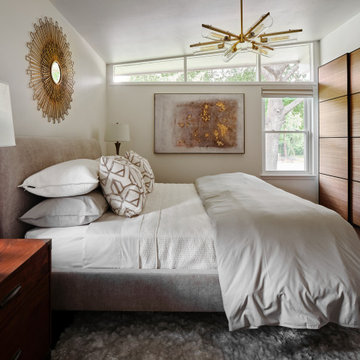
The vaulted ceiling and clerestory windows in this mid century modern master suite provide a striking architectural backdrop for the newly remodeled space. A mid century mirror and light fixture enhance the design. The team designed a custom built in closet with sliding bamboo doors. The smaller closet was enlarged from 6' wide to 9' wide by taking a portion of the closet space from an adjoining bedroom.
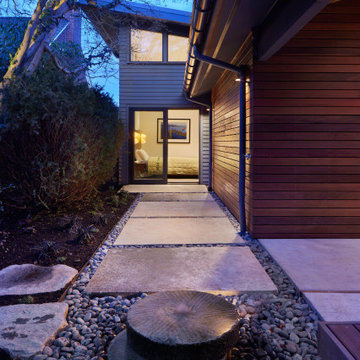
Wonderful connection to the garden from this Master bedroom. Water feature at the end of patio.
Источник вдохновения для домашнего уюта: хозяйская спальня среднего размера в стиле ретро с белыми стенами, ковровым покрытием, серым полом и сводчатым потолком
Источник вдохновения для домашнего уюта: хозяйская спальня среднего размера в стиле ретро с белыми стенами, ковровым покрытием, серым полом и сводчатым потолком
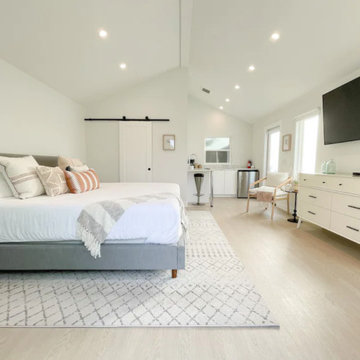
Свежая идея для дизайна: маленькая гостевая спальня (комната для гостей) в стиле ретро с белыми стенами, полом из винила, бежевым полом и сводчатым потолком без камина для на участке и в саду - отличное фото интерьера
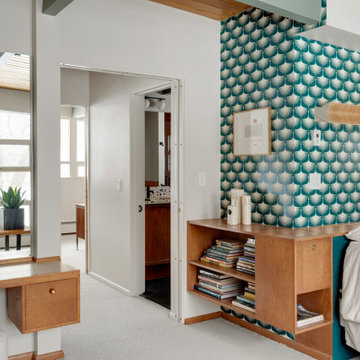
Mid-Century Modern Restoration
Идея дизайна: хозяйская спальня среднего размера в стиле ретро с белыми стенами, ковровым покрытием, белым полом, балками на потолке и обоями на стенах
Идея дизайна: хозяйская спальня среднего размера в стиле ретро с белыми стенами, ковровым покрытием, белым полом, балками на потолке и обоями на стенах
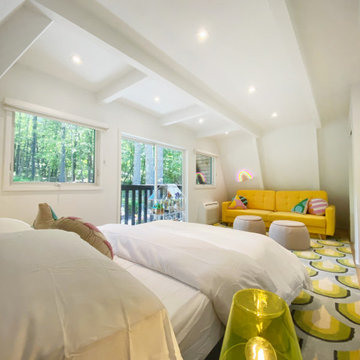
Источник вдохновения для домашнего уюта: хозяйская спальня среднего размера в стиле ретро с белыми стенами, светлым паркетным полом, стандартным камином, фасадом камина из камня, бежевым полом и балками на потолке
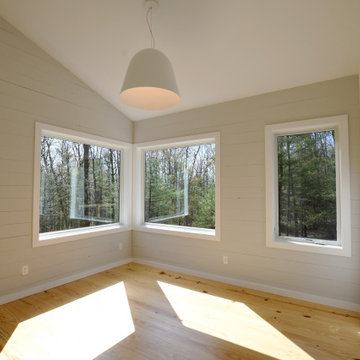
Fantastic Mid-Century Modern Ranch Home in the Catskills - Kerhonkson, Ulster County, NY. 3 Bedrooms, 3 Bathrooms, 2400 square feet on 6+ acres. Black siding, modern, open-plan interior, high contrast kitchen and bathrooms. Completely finished basement - walkout with extra bath and bedroom.
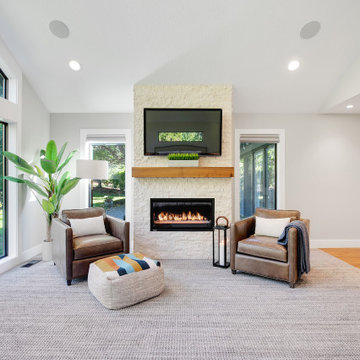
The Montigo Phenom 42” linear, frameless, natural gas fireplace creates a cozy retreat in the primary bedroom suite.
Источник вдохновения для домашнего уюта: огромная хозяйская спальня в стиле ретро с серыми стенами, ковровым покрытием, стандартным камином, фасадом камина из каменной кладки, разноцветным полом и сводчатым потолком
Источник вдохновения для домашнего уюта: огромная хозяйская спальня в стиле ретро с серыми стенами, ковровым покрытием, стандартным камином, фасадом камина из каменной кладки, разноцветным полом и сводчатым потолком
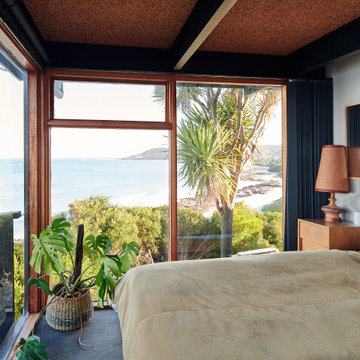
Пример оригинального дизайна: спальня в стиле ретро с серыми стенами, черным полом и балками на потолке
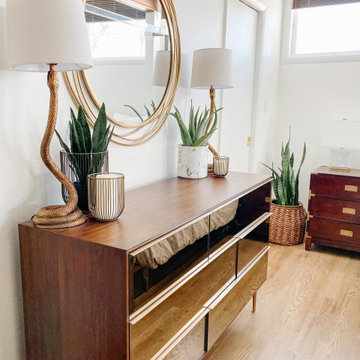
Master bedroom dresser, mirror with snake lamps
Источник вдохновения для домашнего уюта: хозяйская спальня среднего размера в стиле ретро с белыми стенами, паркетным полом среднего тона, стандартным камином, фасадом камина из штукатурки, коричневым полом и балками на потолке
Источник вдохновения для домашнего уюта: хозяйская спальня среднего размера в стиле ретро с белыми стенами, паркетным полом среднего тона, стандартным камином, фасадом камина из штукатурки, коричневым полом и балками на потолке
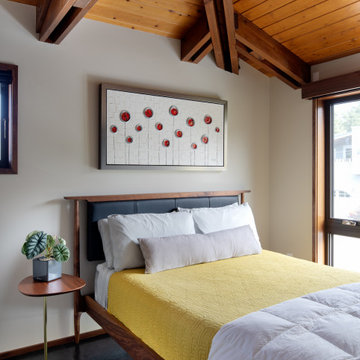
Пример оригинального дизайна: спальня в стиле ретро с бежевыми стенами, черным полом, балками на потолке, сводчатым потолком и деревянным потолком
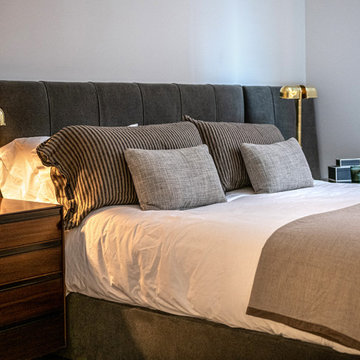
Located in Manhattan, this beautiful three-bedroom, three-and-a-half-bath apartment incorporates elements of mid-century modern, including soft greys, subtle textures, punchy metals, and natural wood finishes. Throughout the space in the living, dining, kitchen, and bedroom areas are custom red oak shutters that softly filter the natural light through this sun-drenched residence. Louis Poulsen recessed fixtures were placed in newly built soffits along the beams of the historic barrel-vaulted ceiling, illuminating the exquisite décor, furnishings, and herringbone-patterned white oak floors. Two custom built-ins were designed for the living room and dining area: both with painted-white wainscoting details to complement the white walls, forest green accents, and the warmth of the oak floors. In the living room, a floor-to-ceiling piece was designed around a seating area with a painting as backdrop to accommodate illuminated display for design books and art pieces. While in the dining area, a full height piece incorporates a flat screen within a custom felt scrim, with integrated storage drawers and cabinets beneath. In the kitchen, gray cabinetry complements the metal fixtures and herringbone-patterned flooring, with antique copper light fixtures installed above the marble island to complete the look. Custom closets were also designed by Studioteka for the space including the laundry room.
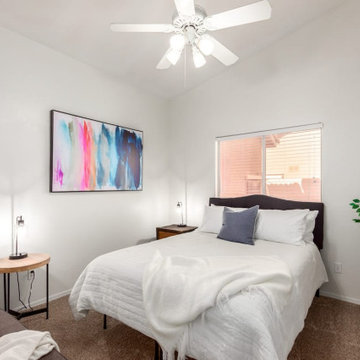
Идея дизайна: маленькая гостевая спальня (комната для гостей) в стиле ретро с белыми стенами, ковровым покрытием, коричневым полом и сводчатым потолком для на участке и в саду
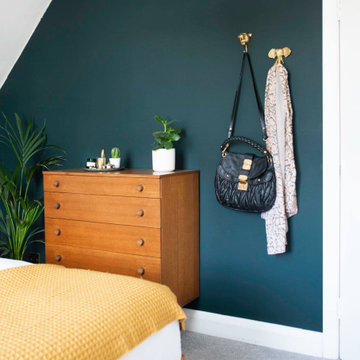
A midcentury bedroom with dark green walls, gold details and warm wooden tones. The chest of drawers is a Danish design from 1950's with original knobs. Mixing in some mustard yellow and textures to make the room feel relaxed and calm.
Спальня в стиле ретро с любым потолком – фото дизайна интерьера
6
