Спальня в стиле ретро с акцентной стеной – фото дизайна интерьера
Сортировать:
Бюджет
Сортировать:Популярное за сегодня
41 - 60 из 79 фото
1 из 3
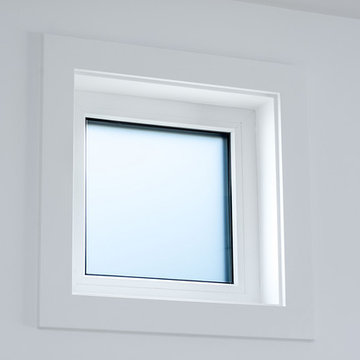
Here is an architecturally built house from the early 1970's which was brought into the new century during this complete home remodel by opening up the main living space with two small additions off the back of the house creating a seamless exterior wall, dropping the floor to one level throughout, exposing the post an beam supports, creating main level on-suite, den/office space, refurbishing the existing powder room, adding a butlers pantry, creating an over sized kitchen with 17' island, refurbishing the existing bedrooms and creating a new master bedroom floor plan with walk in closet, adding an upstairs bonus room off an existing porch, remodeling the existing guest bathroom, and creating an in-law suite out of the existing workshop and garden tool room.
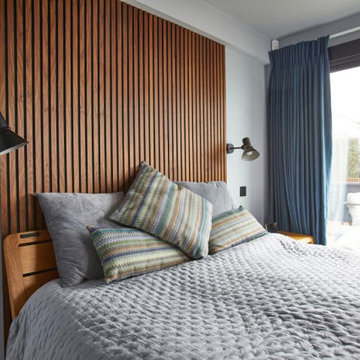
Calm soothing blue master bedroom interspersed with contemporary wood texture to give the space a cool coastal Californian fee
Свежая идея для дизайна: хозяйская спальня среднего размера в стиле ретро с синими стенами, ковровым покрытием, бежевым полом, панелями на части стены и акцентной стеной - отличное фото интерьера
Свежая идея для дизайна: хозяйская спальня среднего размера в стиле ретро с синими стенами, ковровым покрытием, бежевым полом, панелями на части стены и акцентной стеной - отличное фото интерьера
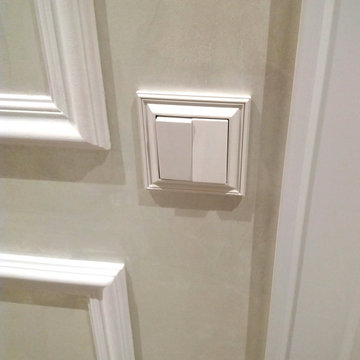
Детали интерьера. Сочетании штукатурки под белый щёлк, настенных молдингов и выключателя в рамке классического стиля.
На фото: хозяйская спальня среднего размера, в белых тонах с отделкой деревом в стиле ретро с белыми стенами, светлым паркетным полом, бежевым полом, обоями на стенах и акцентной стеной
На фото: хозяйская спальня среднего размера, в белых тонах с отделкой деревом в стиле ретро с белыми стенами, светлым паркетным полом, бежевым полом, обоями на стенах и акцентной стеной
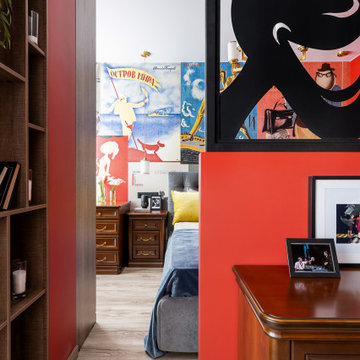
Зона спальни и кабинета, выполнена в ярких тонах и дополнена мебелью из темного дерева. Панно за изголовьем кровати выполнено на заказ из набора советских плакатов.
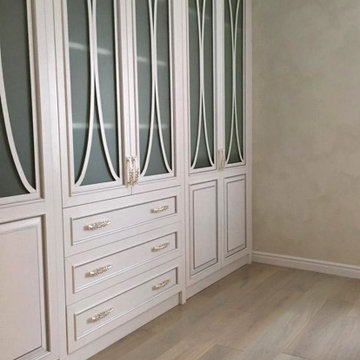
Огромный белый платяной шкаф - шпон дуба под белой эмалью с патиной. Красивые декоративные фасады в сочетании матового стекла и дерева.
Свежая идея для дизайна: хозяйская спальня среднего размера, в белых тонах с отделкой деревом в стиле ретро с белыми стенами, светлым паркетным полом, бежевым полом, обоями на стенах и акцентной стеной - отличное фото интерьера
Свежая идея для дизайна: хозяйская спальня среднего размера, в белых тонах с отделкой деревом в стиле ретро с белыми стенами, светлым паркетным полом, бежевым полом, обоями на стенах и акцентной стеной - отличное фото интерьера
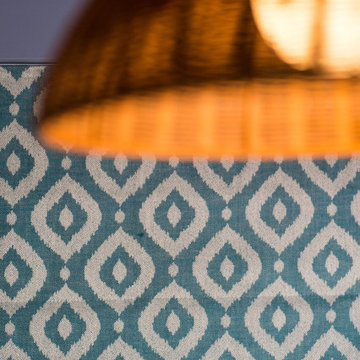
The master bedroom exudes a calming ambiance with its soft, soothing blue walls and ceiling. The sustainable cork flooring adds a touch of eco-friendliness to the space, while the wicker light fixture and built-in wardrobe give it a touch of rustic charm. The full-length mirror is strategically placed to reflect light and create an illusion of a brighter and more spacious room. Overall, this bedroom is a perfect sanctuary for relaxation and restful sleep.
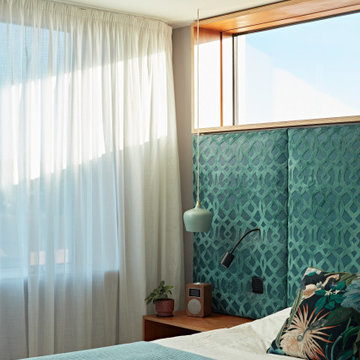
Источник вдохновения для домашнего уюта: хозяйская спальня среднего размера в стиле ретро с белыми стенами, ковровым покрытием, бежевым полом, панелями на части стены и акцентной стеной
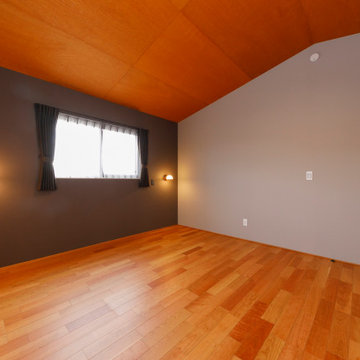
Идея дизайна: хозяйская спальня среднего размера в стиле ретро с серыми стенами, паркетным полом среднего тона, обоями на стенах и акцентной стеной
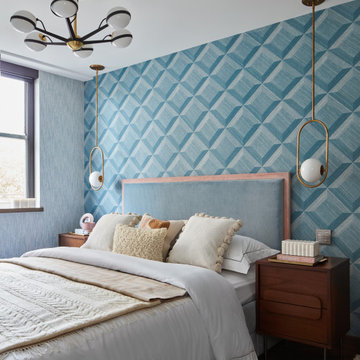
Идея дизайна: гостевая спальня среднего размера, (комната для гостей) в стиле ретро с синими стенами, паркетным полом среднего тона, коричневым полом, обоями на стенах и акцентной стеной
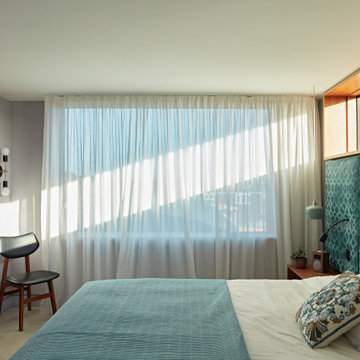
Свежая идея для дизайна: хозяйская спальня среднего размера в стиле ретро с белыми стенами, ковровым покрытием, бежевым полом, панелями на части стены и акцентной стеной - отличное фото интерьера
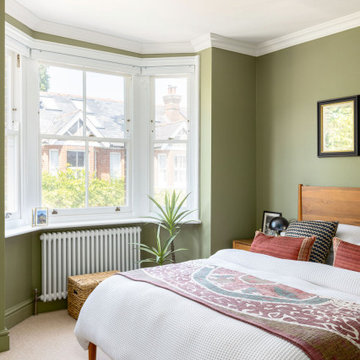
The space is both sophisticated and stylish, with a serene ambience that's perfect for winding down after a long day. The green adds a touch of luxury and elegance to the room, while the furniture and decor are carefully curated to complement the theme.
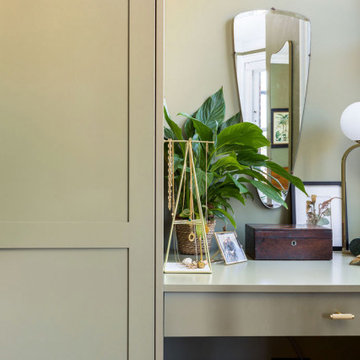
The space is both sophisticated and stylish, with a serene ambience that's perfect for winding down after a long day. The green adds a touch of luxury and elegance to the room, while the furniture and decor are carefully curated to complement the theme.
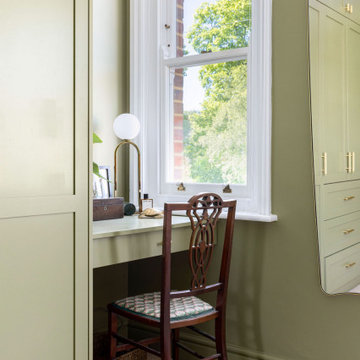
The space is both sophisticated and stylish, with a serene ambience that's perfect for winding down after a long day. The green adds a touch of luxury and elegance to the room, while the furniture and decor are carefully curated to complement the theme.
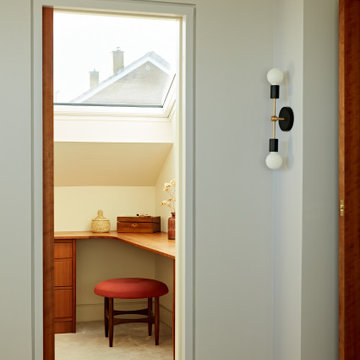
Источник вдохновения для домашнего уюта: хозяйская спальня среднего размера в стиле ретро с белыми стенами, ковровым покрытием, бежевым полом, панелями на части стены и акцентной стеной
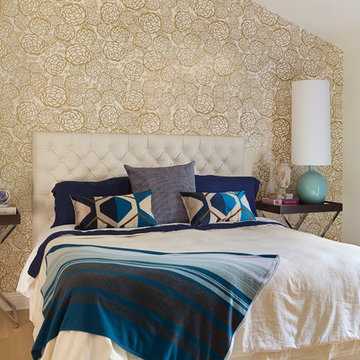
Пример оригинального дизайна: большая хозяйская спальня в стиле ретро с разноцветными стенами, светлым паркетным полом и акцентной стеной
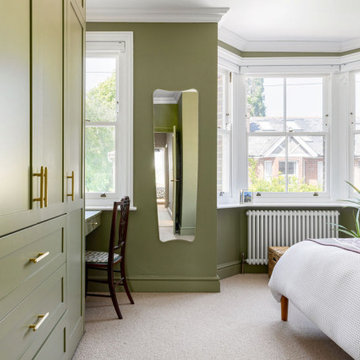
The space is both sophisticated and stylish, with a serene ambience that's perfect for winding down after a long day. The green adds a touch of luxury and elegance to the room, while the furniture and decor are carefully curated to complement the theme.
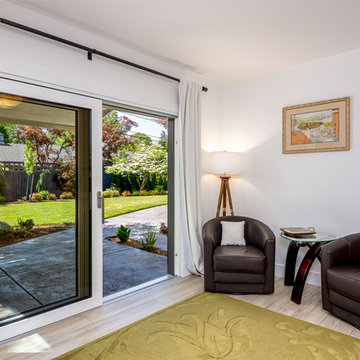
Here is an architecturally built house from the early 1970's which was brought into the new century during this complete home remodel by opening up the main living space with two small additions off the back of the house creating a seamless exterior wall, dropping the floor to one level throughout, exposing the post an beam supports, creating main level on-suite, den/office space, refurbishing the existing powder room, adding a butlers pantry, creating an over sized kitchen with 17' island, refurbishing the existing bedrooms and creating a new master bedroom floor plan with walk in closet, adding an upstairs bonus room off an existing porch, remodeling the existing guest bathroom, and creating an in-law suite out of the existing workshop and garden tool room.
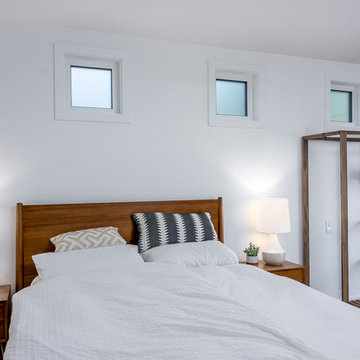
Here is an architecturally built house from the early 1970's which was brought into the new century during this complete home remodel by opening up the main living space with two small additions off the back of the house creating a seamless exterior wall, dropping the floor to one level throughout, exposing the post an beam supports, creating main level on-suite, den/office space, refurbishing the existing powder room, adding a butlers pantry, creating an over sized kitchen with 17' island, refurbishing the existing bedrooms and creating a new master bedroom floor plan with walk in closet, adding an upstairs bonus room off an existing porch, remodeling the existing guest bathroom, and creating an in-law suite out of the existing workshop and garden tool room.
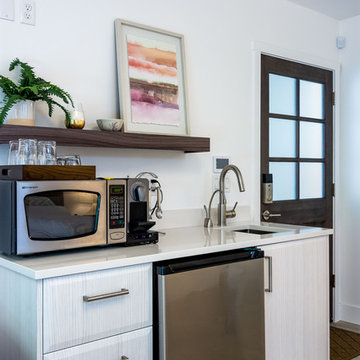
Here is an architecturally built house from the early 1970's which was brought into the new century during this complete home remodel by opening up the main living space with two small additions off the back of the house creating a seamless exterior wall, dropping the floor to one level throughout, exposing the post an beam supports, creating main level on-suite, den/office space, refurbishing the existing powder room, adding a butlers pantry, creating an over sized kitchen with 17' island, refurbishing the existing bedrooms and creating a new master bedroom floor plan with walk in closet, adding an upstairs bonus room off an existing porch, remodeling the existing guest bathroom, and creating an in-law suite out of the existing workshop and garden tool room.
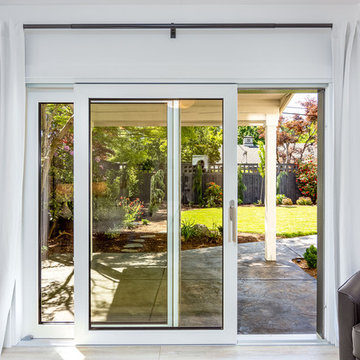
Here is an architecturally built house from the early 1970's which was brought into the new century during this complete home remodel by opening up the main living space with two small additions off the back of the house creating a seamless exterior wall, dropping the floor to one level throughout, exposing the post an beam supports, creating main level on-suite, den/office space, refurbishing the existing powder room, adding a butlers pantry, creating an over sized kitchen with 17' island, refurbishing the existing bedrooms and creating a new master bedroom floor plan with walk in closet, adding an upstairs bonus room off an existing porch, remodeling the existing guest bathroom, and creating an in-law suite out of the existing workshop and garden tool room.
Спальня в стиле ретро с акцентной стеной – фото дизайна интерьера
3