Спальня в стиле модернизм с любым фасадом камина – фото дизайна интерьера
Сортировать:
Бюджет
Сортировать:Популярное за сегодня
1 - 20 из 1 865 фото
1 из 3

Elegant and serene, this master bedroom is simplistic in design yet its organic nature brings a sense of serenity to the setting. Adding warmth is a dual-sided fireplace integrated into a limestone wall.
Project Details // Straight Edge
Phoenix, Arizona
Architecture: Drewett Works
Builder: Sonora West Development
Interior design: Laura Kehoe
Landscape architecture: Sonoran Landesign
Photographer: Laura Moss
Bed: Peter Thomas Designs
https://www.drewettworks.com/straight-edge/

Источник вдохновения для домашнего уюта: большая хозяйская спальня в стиле модернизм с бежевыми стенами, полом из керамогранита, горизонтальным камином и фасадом камина из бетона
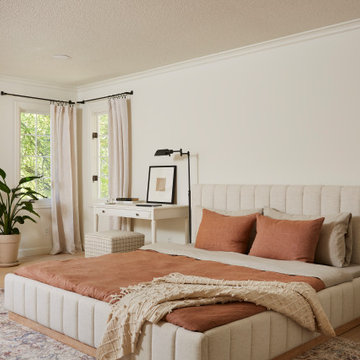
With south-facing windows, this space is naturally light and bright. It feels fresh and pure, with a hint of modern coziness. The creamy color palette is complemented by rust accents, taking inspiration from the traditional brick
fireplace. Furnishings maintain the creamy, dreamy neutral aesthetic, integrating earthy tones for contrast. This creates a space that is equal parts comfortable, with space for whatever the day requires.
Given the sheer size of the room, it was important to match proportions of the furniture with the available space, while also maintaining a minimalist aesthetic. Traditional night stands tend to be low and small and wouldn't match the scale of the space. Instead, desks in place of night stands provide a unique alternative that better fits the scale of the room, providing a functional and well-used spot.
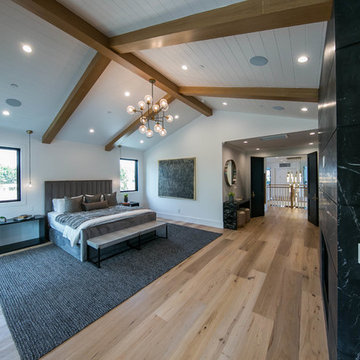
Идея дизайна: большая хозяйская спальня в стиле модернизм с белыми стенами, светлым паркетным полом, стандартным камином, фасадом камина из плитки, бежевым полом и деревянным потолком
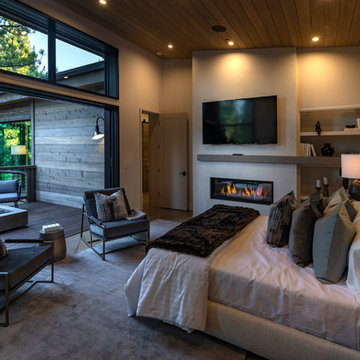
Paul Hamil
Пример оригинального дизайна: хозяйская спальня среднего размера в стиле модернизм с стандартным камином, белыми стенами, светлым паркетным полом, фасадом камина из камня и бежевым полом
Пример оригинального дизайна: хозяйская спальня среднего размера в стиле модернизм с стандартным камином, белыми стенами, светлым паркетным полом, фасадом камина из камня и бежевым полом

This 6,500-square-foot one-story vacation home overlooks a golf course with the San Jacinto mountain range beyond. The house has a light-colored material palette—limestone floors, bleached teak ceilings—and ample access to outdoor living areas.
Builder: Bradshaw Construction
Architect: Marmol Radziner
Interior Design: Sophie Harvey
Landscape: Madderlake Designs
Photography: Roger Davies
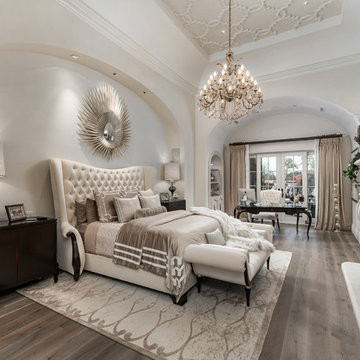
We love the custom ceilings and arched entryways in this bedroom's design.
На фото: огромная хозяйская спальня в стиле модернизм с белыми стенами, паркетным полом среднего тона, стандартным камином, фасадом камина из камня и бежевым полом
На фото: огромная хозяйская спальня в стиле модернизм с белыми стенами, паркетным полом среднего тона, стандартным камином, фасадом камина из камня и бежевым полом
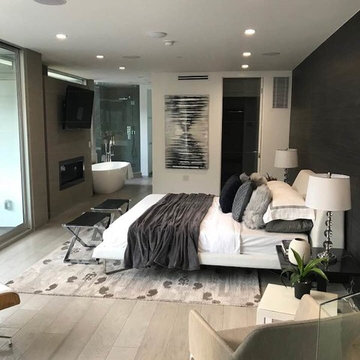
Master suite
Свежая идея для дизайна: хозяйская спальня среднего размера в стиле модернизм с белыми стенами, светлым паркетным полом, фасадом камина из бетона и бежевым полом - отличное фото интерьера
Свежая идея для дизайна: хозяйская спальня среднего размера в стиле модернизм с белыми стенами, светлым паркетным полом, фасадом камина из бетона и бежевым полом - отличное фото интерьера
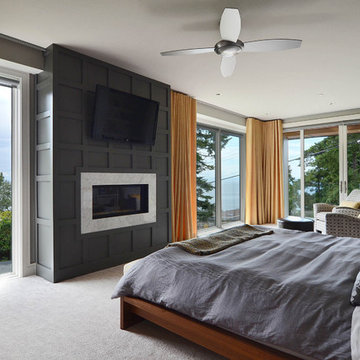
Project Homeworks takes a balanced approach to their job: clients needs, trends and budget. At Project Homeworks we value and respect our clients and strive to produce pleasing results for them and their environment in an efficient and timely manner.
Cyndi began her decorating experience working for a specialty home decor and linen store, where she found her interest growing towards window displays for the company.
Over the years, she honed her skills of interior design, such as colour and balance, through building several of her and her husband's homes. This grew into a business and Project:Homeworks was born in 2000. After several lottery houses, showrooms and private residences, Cyndi continues to find enjoyment and satisfaction in creating a warm environment for Project:Homeworks clientele
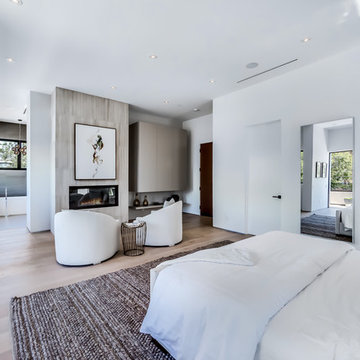
The Sunset Team
Свежая идея для дизайна: большая хозяйская спальня в стиле модернизм с белыми стенами, светлым паркетным полом, фасадом камина из плитки и стандартным камином - отличное фото интерьера
Свежая идея для дизайна: большая хозяйская спальня в стиле модернизм с белыми стенами, светлым паркетным полом, фасадом камина из плитки и стандартным камином - отличное фото интерьера
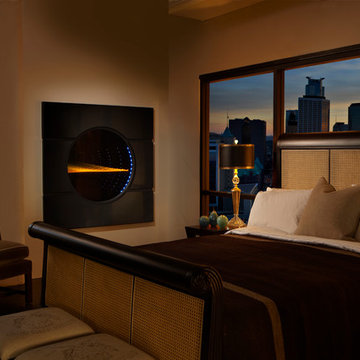
Источник вдохновения для домашнего уюта: хозяйская спальня среднего размера в стиле модернизм с коричневыми стенами, темным паркетным полом, стандартным камином, фасадом камина из металла и коричневым полом

Interior Designer Jacques Saint Dizier
Frank Paul Perez, Red Lily Studios
Пример оригинального дизайна: огромная хозяйская спальня в стиле модернизм с бежевыми стенами, паркетным полом среднего тона, двусторонним камином и фасадом камина из металла
Пример оригинального дизайна: огромная хозяйская спальня в стиле модернизм с бежевыми стенами, паркетным полом среднего тона, двусторонним камином и фасадом камина из металла
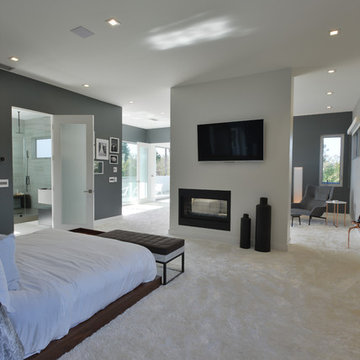
Modern design by Alberto Juarez and Darin Radac of Novum Architecture in Los Angeles.
Источник вдохновения для домашнего уюта: большая хозяйская спальня в стиле модернизм с серыми стенами, ковровым покрытием, фасадом камина из металла и двусторонним камином
Источник вдохновения для домашнего уюта: большая хозяйская спальня в стиле модернизм с серыми стенами, ковровым покрытием, фасадом камина из металла и двусторонним камином
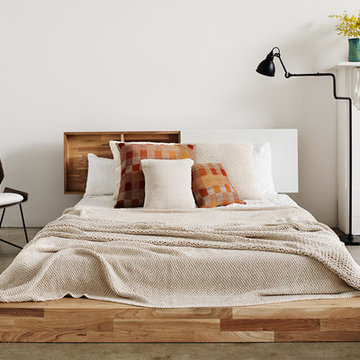
This understated platform bed is designed low to the ground with the bare minimum of components. Pair it with the Storage Headboard to get the complete LAXseries look.
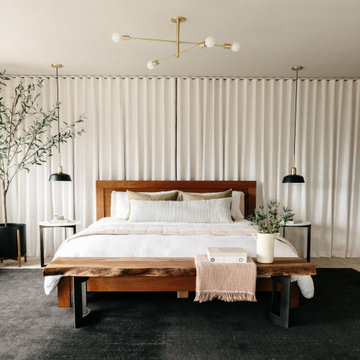
This project was executed remotely in close collaboration with the client. The primary bedroom actually had an unusual dilemma in that it had too many windows, making furniture placement awkward and difficult. We converted one wall of windows into a full corner-to-corner drapery wall, creating a beautiful and soft backdrop for their bed. We also designed a little boy’s nursery to welcome their first baby boy.
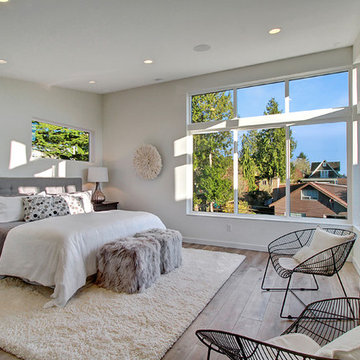
Стильный дизайн: хозяйская спальня среднего размера в стиле модернизм с бежевыми стенами, паркетным полом среднего тона, стандартным камином и фасадом камина из плитки - последний тренд
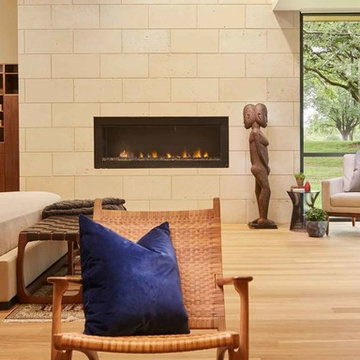
Photo Credit: Benjamin Benschneider
Источник вдохновения для домашнего уюта: большая хозяйская спальня в стиле модернизм с бежевыми стенами, паркетным полом среднего тона, горизонтальным камином, фасадом камина из камня и коричневым полом
Источник вдохновения для домашнего уюта: большая хозяйская спальня в стиле модернизм с бежевыми стенами, паркетным полом среднего тона, горизонтальным камином, фасадом камина из камня и коричневым полом
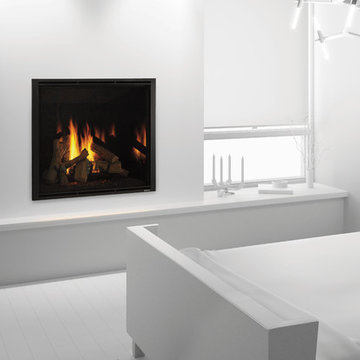
Стильный дизайн: маленькая гостевая спальня (комната для гостей) в стиле модернизм с белыми стенами, деревянным полом, стандартным камином, фасадом камина из штукатурки и белым полом для на участке и в саду - последний тренд
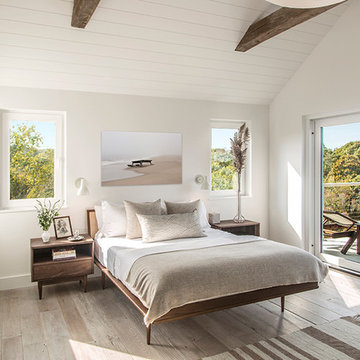
Master
На фото: маленькая гостевая спальня (комната для гостей) в стиле модернизм с белыми стенами, светлым паркетным полом, угловым камином и фасадом камина из металла для на участке и в саду
На фото: маленькая гостевая спальня (комната для гостей) в стиле модернизм с белыми стенами, светлым паркетным полом, угловым камином и фасадом камина из металла для на участке и в саду
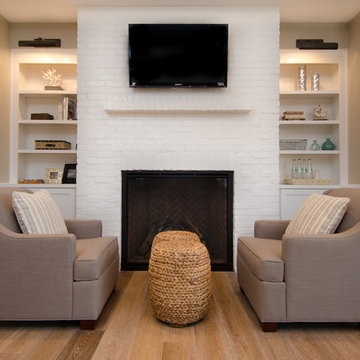
White painted brick fireplace in the luxurious master suite of this Street of Dreams Home 2013. With the brick mantle, white wood built in surrounding the fireplace and a tv above this master suite is fully complete.
Спальня в стиле модернизм с любым фасадом камина – фото дизайна интерьера
1