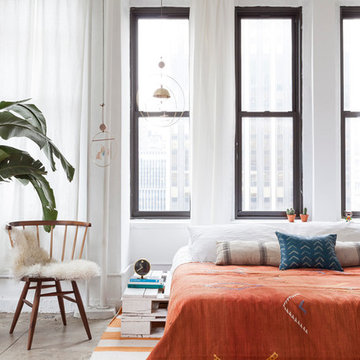Спальня в стиле лофт с белыми стенами – фото дизайна интерьера
Сортировать:
Бюджет
Сортировать:Популярное за сегодня
61 - 80 из 1 524 фото
1 из 3
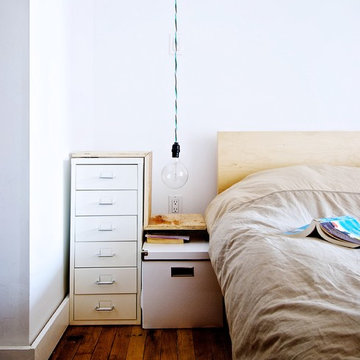
Photo: Andrew Snow Photography © Houzz 2012
Design: Creative Union Network
Пример оригинального дизайна: спальня в стиле лофт с белыми стенами
Пример оригинального дизайна: спальня в стиле лофт с белыми стенами

This was the Master Bedroom design, DTSH Interiors selected the bedding as well as the window treatments design.
DTSH Interiors selected the furniture and arrangement, as well as the window treatments.
DTSH Interiors formulated a plan for six rooms; the living room, dining room, master bedroom, two children's bedrooms and ground floor game room, with the inclusion of the complete fireplace re-design.
The interior also received major upgrades during the whole-house renovation. All of the walls and ceilings were resurfaced, the windows, doors and all interior trim was re-done.
The end result was a giant leap forward for this family; in design, style and functionality. The home felt completely new and refreshed, and once fully furnished, all elements of the renovation came together seamlessly and seemed to make all of the renovations shine.
During the "big reveal" moment, the day the family finally returned home for their summer away, it was difficult for me to decide who was more excited, the adults or the kids!
The home owners kept saying, with a look of delighted disbelief "I can't believe this is our house!"
As a designer, I absolutely loved this project, because it shows the potential of an average, older Pittsburgh area home, and how it can become a well designed and updated space.
It was rewarding to be part of a project which resulted in creating an elegant and serene living space the family loves coming home to everyday, while the exterior of the home became a standout gem in the neighborhood.
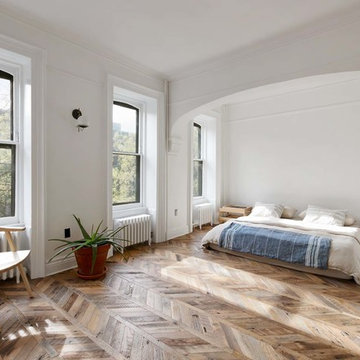
Landmarked Townhouse gut renovation. Herringbone wood floor in the master bedroom.
Свежая идея для дизайна: спальня в стиле лофт с белыми стенами, темным паркетным полом и коричневым полом - отличное фото интерьера
Свежая идея для дизайна: спальня в стиле лофт с белыми стенами, темным паркетным полом и коричневым полом - отличное фото интерьера
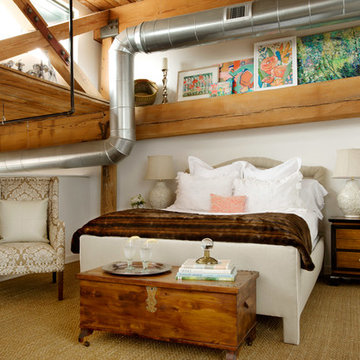
The architecture of the master bedroom in this downtown loft apartment embraces the memory of the old mill it once was. Off-white walls and sisal carpeting offer the perfect neutral backdrop for this calm respite. Flanking the bed, which is fully upholstered in taupe linen, are a pair of Asian style bedside tables whose color coordinates beautifully with the lush and delicious chocolate faux fur found at its foot. The antique cedar chest gives much needed storage as well as display space. A pair of ivory ceramic lamps topping the bedside tables are both beautiful and functional. Sitting quietly in the corner, is a chair covered in taupe damask beckoning one to sit and read. A gallery of original artwork above the bed splashes coral, tangerine, aqua and turquoise into the space adding color and blending it with the rest of the loft. Adjacent to the gallery is a menagerie of silver animals adding sparkle and personality.
Photography by FishEye Studios
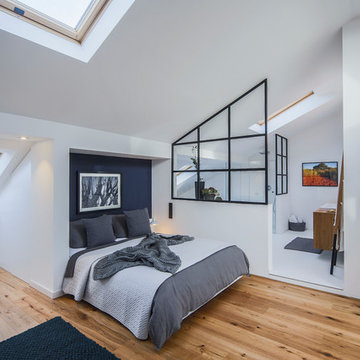
Пример оригинального дизайна: спальня среднего размера на мансарде в стиле лофт с белыми стенами, паркетным полом среднего тона и коричневым полом
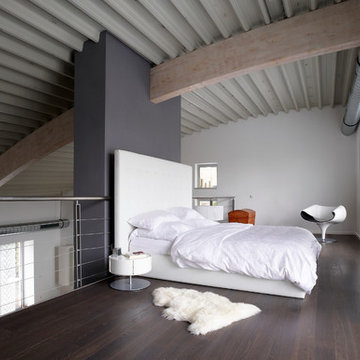
Umbau vom Büro zum Wohnhaus.
Tonnendach,
Foto: Joachim Grothus / Herford
Источник вдохновения для домашнего уюта: огромная спальня на антресоли, на мансарде в стиле лофт с темным паркетным полом, белыми стенами, фасадом камина из штукатурки и коричневым полом без камина
Источник вдохновения для домашнего уюта: огромная спальня на антресоли, на мансарде в стиле лофт с темным паркетным полом, белыми стенами, фасадом камина из штукатурки и коричневым полом без камина
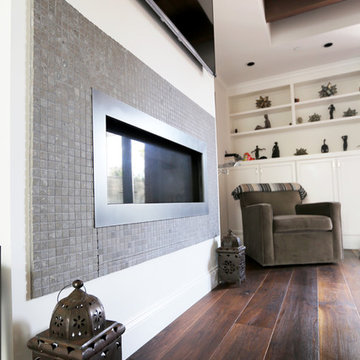
Wood beams at the raised ceilings and a subtle blue limestone mosaic face finish off the inviting atmosphere of this cozy space.
Cabochon Surfaces & Fixtures
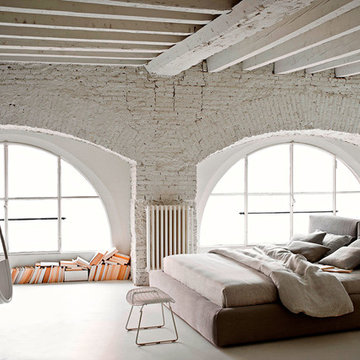
Indoor swing chair with bronze or satin nickel frame, covered in grain leather.
На фото: большая спальня в стиле лофт с белыми стенами
На фото: большая спальня в стиле лофт с белыми стенами
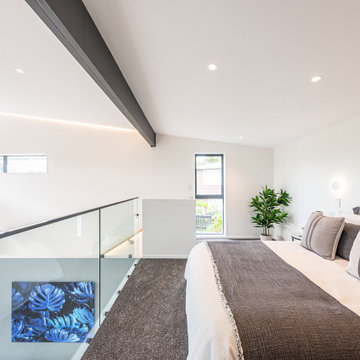
loft bedroom
На фото: спальня среднего размера на антресоли в стиле лофт с белыми стенами, ковровым покрытием, серым полом и сводчатым потолком
На фото: спальня среднего размера на антресоли в стиле лофт с белыми стенами, ковровым покрытием, серым полом и сводчатым потолком
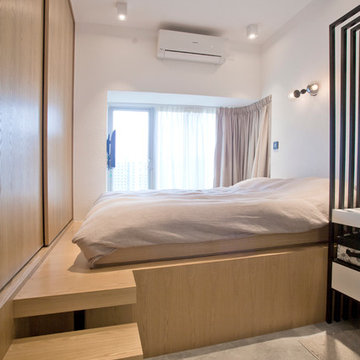
In-house @ Urban Design & Build
En-suite bedroom
For further details:
www.urban-designbuild.hk
Пример оригинального дизайна: хозяйская спальня в стиле лофт с белыми стенами и бетонным полом
Пример оригинального дизайна: хозяйская спальня в стиле лофт с белыми стенами и бетонным полом
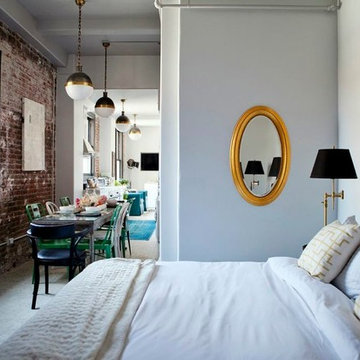
Jessie Webster
Стильный дизайн: спальня в стиле лофт с белыми стенами - последний тренд
Стильный дизайн: спальня в стиле лофт с белыми стенами - последний тренд
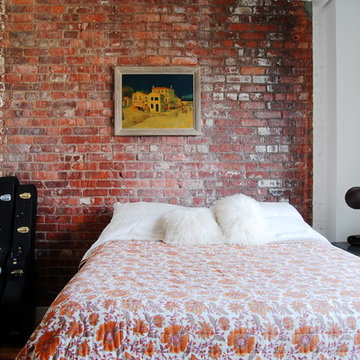
Photo: Corynne Pless © 2013 Houzz
Пример оригинального дизайна: спальня в стиле лофт с белыми стенами
Пример оригинального дизайна: спальня в стиле лофт с белыми стенами
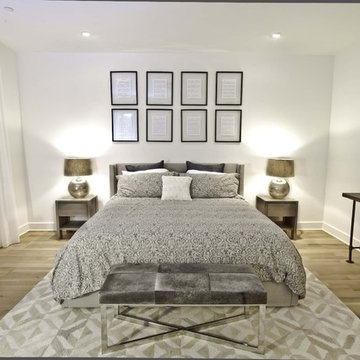
Established in 1895 as a warehouse for the spice trade, 481 Washington was built to last. With its 25-inch-thick base and enchanting Beaux Arts facade, this regal structure later housed a thriving Hudson Square printing company. After an impeccable renovation, the magnificent loft building’s original arched windows and exquisite cornice remain a testament to the grandeur of days past. Perfectly anchored between Soho and Tribeca, Spice Warehouse has been converted into 12 spacious full-floor lofts that seamlessly fuse Old World character with modern convenience. Steps from the Hudson River, Spice Warehouse is within walking distance of renowned restaurants, famed art galleries, specialty shops and boutiques. With its golden sunsets and outstanding facilities, this is the ideal destination for those seeking the tranquil pleasures of the Hudson River waterfront.
Expansive private floor residences were designed to be both versatile and functional, each with 3 to 4 bedrooms, 3 full baths, and a home office. Several residences enjoy dramatic Hudson River views.
This open space has been designed to accommodate a perfect Tribeca city lifestyle for entertaining, relaxing and working.
This living room design reflects a tailored “old world” look, respecting the original features of the Spice Warehouse. With its high ceilings, arched windows, original brick wall and iron columns, this space is a testament of ancient time and old world elegance.
The master bedroom reflects peaceful tailored environment. The color skim respect the overall skim of the home to carry on the industrial/ old world look. The designer combined modern furniture pieces suc as the Ibiza white leather chairs with rustic elements as the tree trunk side table. The old world look is created by a superposition of textures from the Italian Vintage Baroque bedding, to the cowhide bench, white linen flowing drapes and a geometric pattern Indian rug. Reflective surfaces were alos introduced to bring a little glamour in the form of this antique round concave mirror, floating framed wall art and mercury glass table lamps.
Photography: Francis Augustine
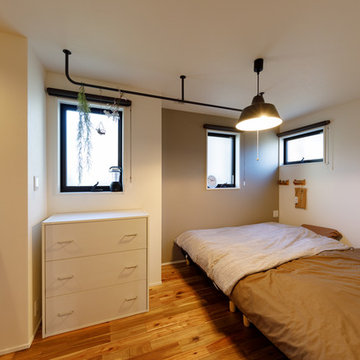
部屋干し可能な天吊ハンガー付きのベッドルーム
Свежая идея для дизайна: хозяйская спальня в стиле лофт с белыми стенами, паркетным полом среднего тона и коричневым полом - отличное фото интерьера
Свежая идея для дизайна: хозяйская спальня в стиле лофт с белыми стенами, паркетным полом среднего тона и коричневым полом - отличное фото интерьера
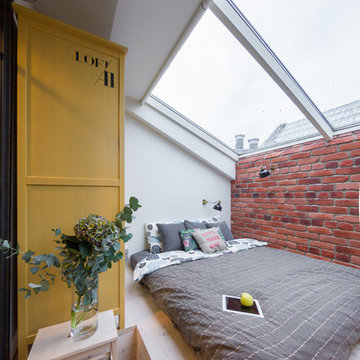
Макс Жуков
Источник вдохновения для домашнего уюта: большая спальня в стиле лофт с белыми стенами
Источник вдохновения для домашнего уюта: большая спальня в стиле лофт с белыми стенами
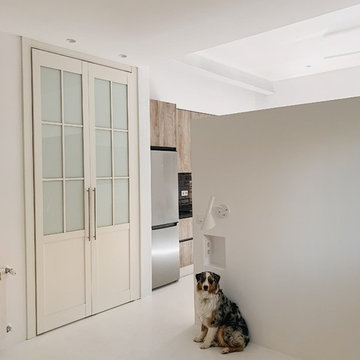
Свежая идея для дизайна: спальня среднего размера на антресоли в стиле лофт с белыми стенами, бетонным полом и белым полом - отличное фото интерьера
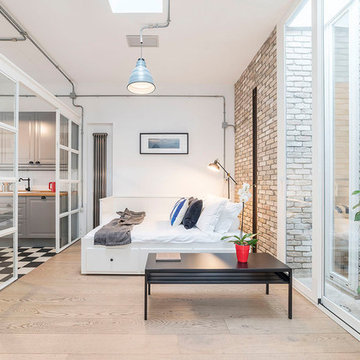
cristina bisà
На фото: спальня в стиле лофт с белыми стенами, светлым паркетным полом и бежевым полом с
На фото: спальня в стиле лофт с белыми стенами, светлым паркетным полом и бежевым полом с
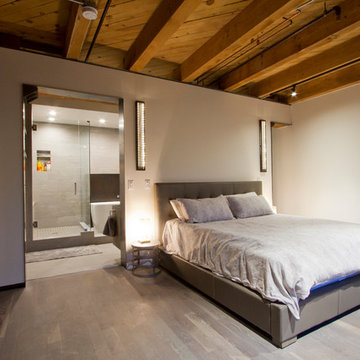
Photo: Christopher Bobek
На фото: большая спальня на антресоли в стиле лофт с белыми стенами и коричневым полом
На фото: большая спальня на антресоли в стиле лофт с белыми стенами и коричневым полом
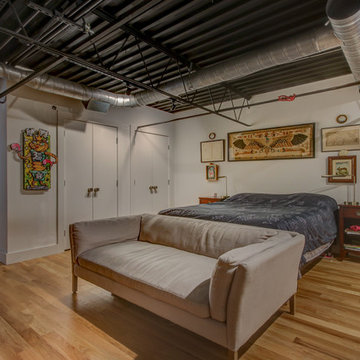
Идея дизайна: спальня в стиле лофт с белыми стенами, светлым паркетным полом и бежевым полом
Спальня в стиле лофт с белыми стенами – фото дизайна интерьера
4
