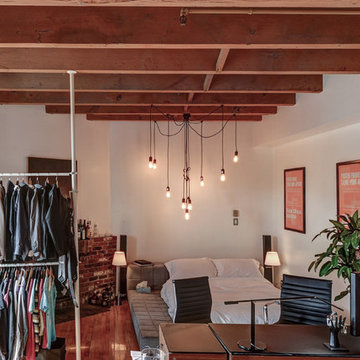Спальня в стиле лофт – фото дизайна интерьера с невысоким бюджетом
Сортировать:
Бюджет
Сортировать:Популярное за сегодня
41 - 60 из 389 фото
1 из 3
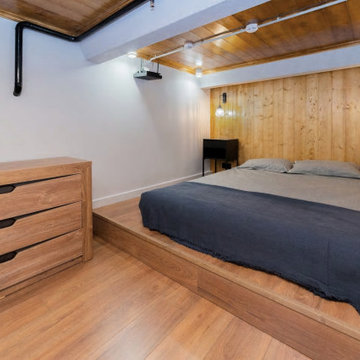
Источник вдохновения для домашнего уюта: маленькая спальня на антресоли в стиле лофт с полом из ламината, коричневым полом и деревянными стенами для на участке и в саду
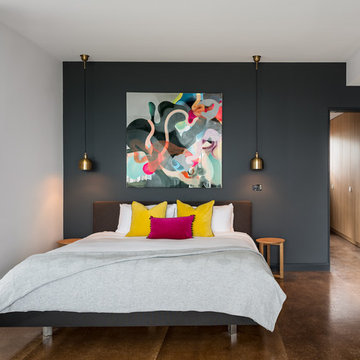
Пример оригинального дизайна: хозяйская спальня среднего размера в стиле лофт с белыми стенами и полом из фанеры
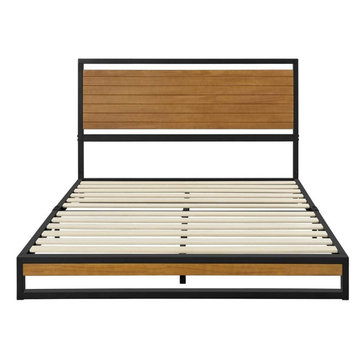
Add modern style to your bedroom with this full size heavy duty industrial metal platform bed with slatted wood panel headboard. Manufactured with a premium metal frame, solid wood headboard and footboard, and wooden mattress support slats. The bed frame is reinforced with a center rail and sturdy support legs for extra stability. Cleaning the platform bed is easy, simply wipe clean with a damp cloth. Contemporary low-profile design, this bed is easy to get into and out of, and is great for families with pets. The medium light brown wood finish headboard will bring a warm and inviting feeling to your bedroom. Ideal for apartments, guest rooms, dormitories, bedrooms, spare rooms and other sleep spaces.
Industrial Modern Style suitable for most home decors. The medium light brown finished headboard brings a warm and inviting feeling to your bedroom.
Sturdy quite design. Featuring 12 wooden mattress support slats, 9 metal legs, and is reinforced with strong iron bars, this heavy duty bed frame is sturdy enough to supports up to 700 lbs. No wobbling or squeaking after proper assembly.
Solid pine wood slatted headboard and footboard panel. The headboard & footboard have a medium light brown finish.
The powder-coated metal bed frame resists scratches and oxidation. Wipe clean with a damp cloth when it gets dirty. Also, the low profile 5-inch ground clearance makes dust difficult to accumulate, and allows the vacuuming robot to clean the under-bed space.
Easy Assembly required. We provide all necessary hardware and tools, along with an illustrated installation manual to help you assemble the bed frame.
No Box-spring required. Simply place your full size mattress directly on top of the mattress support slats. Accommodates a standard full size mattress 54-inch x 75-inch.
Mattress and Bedding not included.
Dimensions: 77 x 55.5 x 37H inches
Weight: 85 lbs.
Max Weight Capacity: 700 lbs.
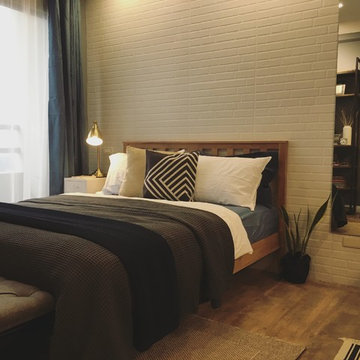
Стильный дизайн: маленькая хозяйская спальня в стиле лофт с серыми стенами и светлым паркетным полом для на участке и в саду - последний тренд

I built this on my property for my aging father who has some health issues. Handicap accessibility was a factor in design. His dream has always been to try retire to a cabin in the woods. This is what he got.
It is a 1 bedroom, 1 bath with a great room. It is 600 sqft of AC space. The footprint is 40' x 26' overall.
The site was the former home of our pig pen. I only had to take 1 tree to make this work and I planted 3 in its place. The axis is set from root ball to root ball. The rear center is aligned with mean sunset and is visible across a wetland.
The goal was to make the home feel like it was floating in the palms. The geometry had to simple and I didn't want it feeling heavy on the land so I cantilevered the structure beyond exposed foundation walls. My barn is nearby and it features old 1950's "S" corrugated metal panel walls. I used the same panel profile for my siding. I ran it vertical to match the barn, but also to balance the length of the structure and stretch the high point into the canopy, visually. The wood is all Southern Yellow Pine. This material came from clearing at the Babcock Ranch Development site. I ran it through the structure, end to end and horizontally, to create a seamless feel and to stretch the space. It worked. It feels MUCH bigger than it is.
I milled the material to specific sizes in specific areas to create precise alignments. Floor starters align with base. Wall tops adjoin ceiling starters to create the illusion of a seamless board. All light fixtures, HVAC supports, cabinets, switches, outlets, are set specifically to wood joints. The front and rear porch wood has three different milling profiles so the hypotenuse on the ceilings, align with the walls, and yield an aligned deck board below. Yes, I over did it. It is spectacular in its detailing. That's the benefit of small spaces.
Concrete counters and IKEA cabinets round out the conversation.
For those who cannot live tiny, I offer the Tiny-ish House.
Photos by Ryan Gamma
Staging by iStage Homes
Design Assistance Jimmy Thornton
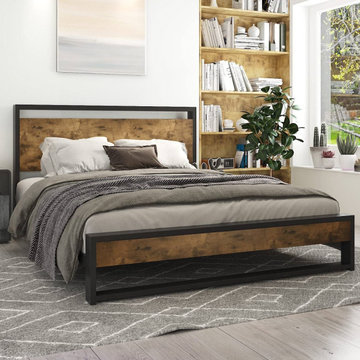
This Full Modern Farmhouse Platform Bed Frame with Wood Panel Headboard Footboard would be a great addition to your home. Black metal frame is with beautifully accented wood and is noise-free.
Full Modern Farmhouse Platform Bed Frame with Wood Panel Headboard Footboard
Dimension: Bed dimension: 79.1" x 54.3" x 37.1'' ; mattress size: 54” x 75”
Capacity: Maximum 800lbs. Strong Steel Frame Structure with Steel Slat support for mattress longevity.
Industrial Styling: Black metal frame is with a beautifully accented wood headboard and foot board, This metal bed is suitable for any bedroom.
NOISE-FREE: We provide the rubber strip pressed the slats to prevent noise. Plastic foot plugs added to the bottom of the bed feet will never scratch your beloved floor.
Easy Assembly: All tools, parts and instructions are included for stress-free assembly that takes less than an hour,easy to disassemble for storage or moving
Dimensions:
79.1 x 39.1 x 37.1 inches
Weight: 61lbs.
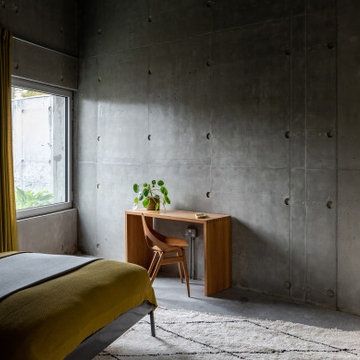
Inspired by concrete skate parks, this family home in rural Lewes was featured in Grand Designs. Our brief was to inject colour and texture to offset the cold concrete surfaces of the property. Within the walls of this architectural wonder, we created bespoke soft furnishings and specified iconic contemporary furniture, adding warmth to the industrial interior.
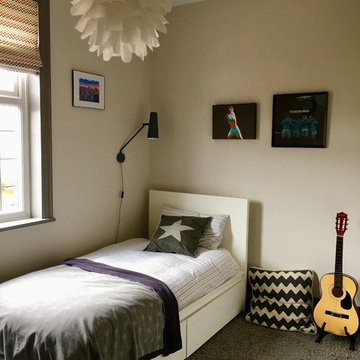
Walls in Farrow and Ball Ammonite
Свежая идея для дизайна: маленькая спальня в стиле лофт с серыми стенами, деревянным полом и серым полом без камина для на участке и в саду - отличное фото интерьера
Свежая идея для дизайна: маленькая спальня в стиле лофт с серыми стенами, деревянным полом и серым полом без камина для на участке и в саду - отличное фото интерьера
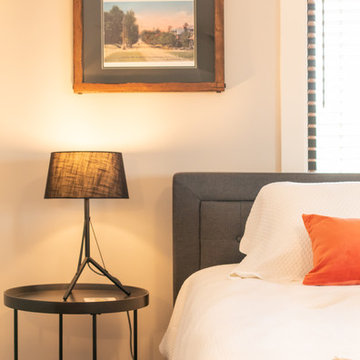
An airy & bright bedroom thanks to big windows, mirrors, and white bedding. To add warmth, we added a few warm accents and a sitting area.
Источник вдохновения для домашнего уюта: маленькая хозяйская спальня в стиле лофт с серыми стенами, ковровым покрытием и коричневым полом для на участке и в саду
Источник вдохновения для домашнего уюта: маленькая хозяйская спальня в стиле лофт с серыми стенами, ковровым покрытием и коричневым полом для на участке и в саду
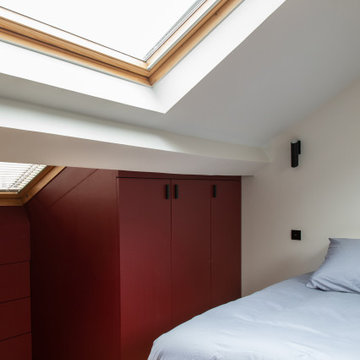
Стильный дизайн: спальня среднего размера в стиле лофт с красными стенами и светлым паркетным полом - последний тренд
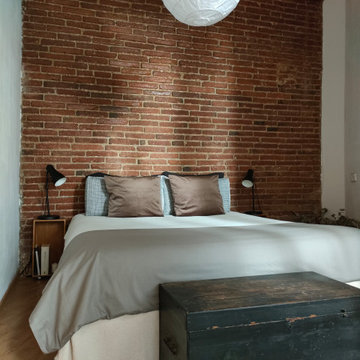
На фото: маленькая хозяйская спальня в белых тонах с отделкой деревом в стиле лофт с коричневыми стенами, светлым паркетным полом, коричневым полом, деревянным потолком и кирпичными стенами для на участке и в саду с
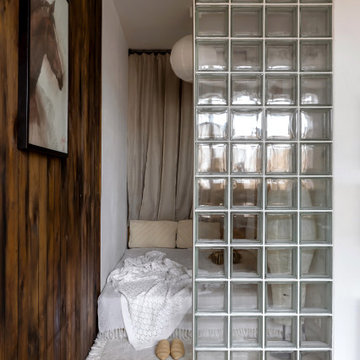
Студия 44 м2 со свободной планировкой, спальней в алькове, кухней с барной зоной, уютным санузлом и лоджией оранжереей. Яркий пример экономичного интерьера, который насыщен уникальными предметами и мебелью, сделанными своими руками! В отделке и декоре были использованы экологичные и доступные материалы: дерево, камень, натуральный текстиль, лен, хлопок. Коллекция картин, написанных автором проекта, и множество вещиц, привезенных из разных уголков света, наполняют атмосферу уютом.
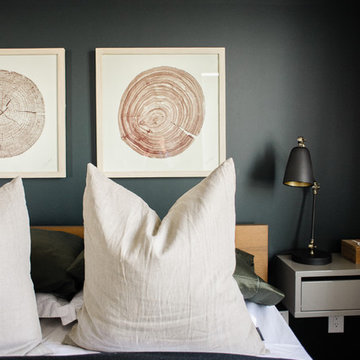
Источник вдохновения для домашнего уюта: маленькая хозяйская спальня в стиле лофт с черными стенами, паркетным полом среднего тона и коричневым полом без камина для на участке и в саду
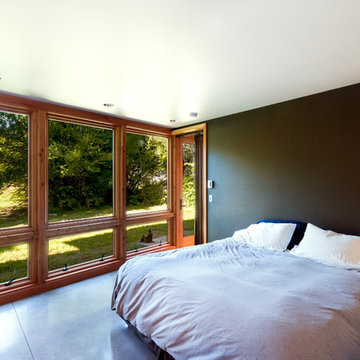
Container House bedroom
На фото: гостевая спальня среднего размера, (комната для гостей) в стиле лофт с серыми стенами, бетонным полом и серым полом без камина
На фото: гостевая спальня среднего размера, (комната для гостей) в стиле лофт с серыми стенами, бетонным полом и серым полом без камина
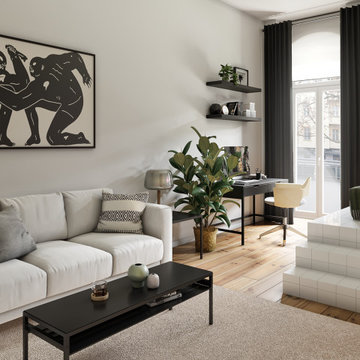
На фото: хозяйская спальня среднего размера в стиле лофт с белыми стенами, светлым паркетным полом, обоями на стенах и акцентной стеной
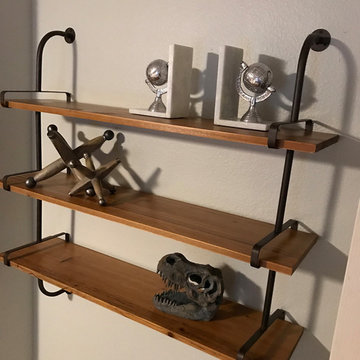
Rustic industrial tween bedroom update including barn wood accent wall, metal and glass nightstand, chrome wall sconces, wood and metal bench a more...
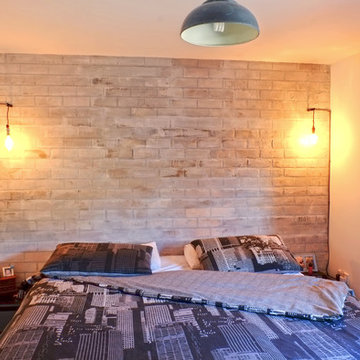
Gallery Eleven Photography & DEsign
Пример оригинального дизайна: хозяйская спальня среднего размера в стиле лофт с коричневыми стенами
Пример оригинального дизайна: хозяйская спальня среднего размера в стиле лофт с коричневыми стенами
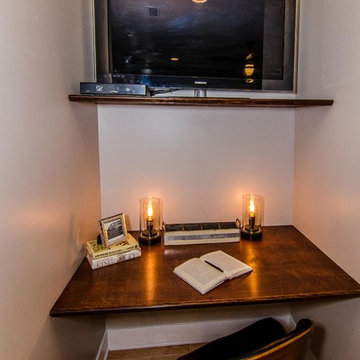
Virtual Vista Photography
На фото: большая гостевая спальня (комната для гостей) в стиле лофт с синими стенами и светлым паркетным полом без камина с
На фото: большая гостевая спальня (комната для гостей) в стиле лофт с синими стенами и светлым паркетным полом без камина с
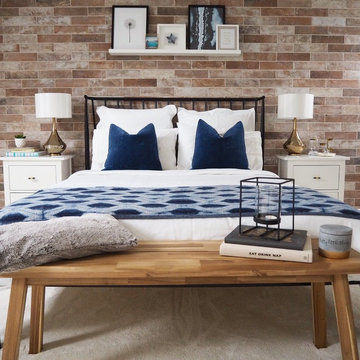
Идея дизайна: гостевая спальня среднего размера, (комната для гостей) в стиле лофт
Спальня в стиле лофт – фото дизайна интерьера с невысоким бюджетом
3
