Спальня в стиле кантри с темным паркетным полом – фото дизайна интерьера
Сортировать:
Бюджет
Сортировать:Популярное за сегодня
81 - 100 из 2 235 фото
1 из 3
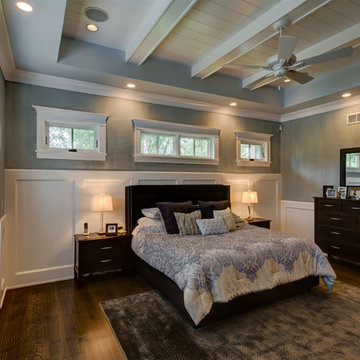
Свежая идея для дизайна: большая хозяйская спальня в стиле кантри с серыми стенами, темным паркетным полом и коричневым полом без камина - отличное фото интерьера
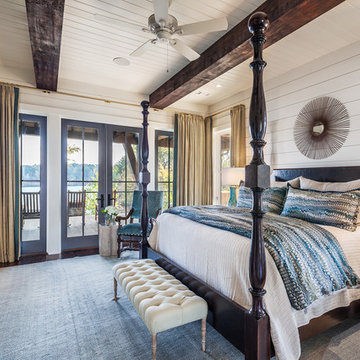
This transitional timber frame home features a wrap-around porch designed to take advantage of its lakeside setting and mountain views. Natural stone, including river rock, granite and Tennessee field stone, is combined with wavy edge siding and a cedar shingle roof to marry the exterior of the home with it surroundings. Casually elegant interiors flow into generous outdoor living spaces that highlight natural materials and create a connection between the indoors and outdoors.
Photography Credit: Rebecca Lehde, Inspiro 8 Studios
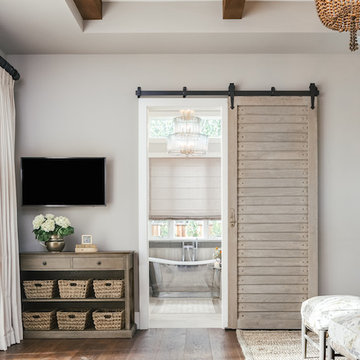
Master Suite, Master Bathroom.
Christopher Stark Photo
Стильный дизайн: большая хозяйская спальня в стиле кантри с серыми стенами и темным паркетным полом без камина - последний тренд
Стильный дизайн: большая хозяйская спальня в стиле кантри с серыми стенами и темным паркетным полом без камина - последний тренд
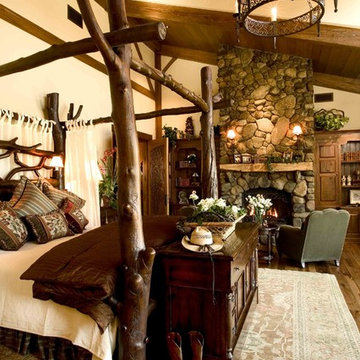
This log bed was custom made to Maraya's
design by a local craftsman for this beautiful rustic walnut ranch in the mountains. The doors to the bedroom behind the bed are handcarved with a tree and animal nature scene. A real stone masonry fireplace with a local natural log mantel was built using local stones. Custom made silk bedding, with wool and silk fabric chairs. Deep brown hand knotted wool rug and wrought iron light fixture, custom made for this room.
This rustic working walnut ranch in the mountains features natural wood beams, real stone fireplaces with wrought iron screen doors, antiques made into furniture pieces, and a tree trunk bed. All wrought iron lighting, hand scraped wood cabinets, exposed trusses and wood ceilings give this ranch house a warm, comfortable feel. The powder room shows a wrap around mosaic wainscot of local wildflowers in marble mosaics, the master bath has natural reed and heron tile, reflecting the outdoors right out the windows of this beautiful craftman type home. The kitchen is designed around a custom hand hammered copper hood, and the family room's large TV is hidden behind a roll up painting. Since this is a working farm, their is a fruit room, a small kitchen especially for cleaning the fruit, with an extra thick piece of eucalyptus for the counter top.
Project Location: Santa Barbara, California. Project designed by Maraya Interior Design. From their beautiful resort town of Ojai, they serve clients in Montecito, Hope Ranch, Malibu, Westlake and Calabasas, across the tri-county areas of Santa Barbara, Ventura and Los Angeles, south to Hidden Hills- north through Solvang and more.
Project Location: Santa Barbara, California. Project designed by Maraya Interior Design. From their beautiful resort town of Ojai, they serve clients in Montecito, Hope Ranch, Malibu, Westlake and Calabasas, across the tri-county areas of Santa Barbara, Ventura and Los Angeles, south to Hidden Hills- north through Solvang and more.
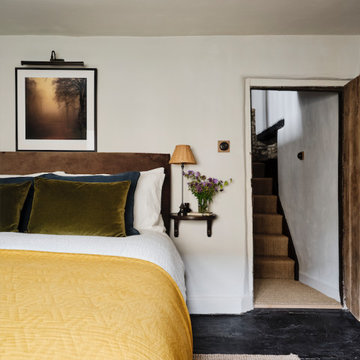
We added wall mounted wooden bedside tables, a picture light, sisal carpet and a jute rug to our Cotswolds Cottage project. Interior Design by Imperfect Interiors
Armada Cottage is available to rent at www.armadacottagecotswolds.co.uk
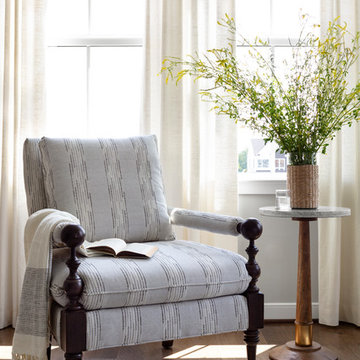
photography by Jennifer Hughes
На фото: большая хозяйская спальня в стиле кантри с серыми стенами, темным паркетным полом и коричневым полом с
На фото: большая хозяйская спальня в стиле кантри с серыми стенами, темным паркетным полом и коричневым полом с
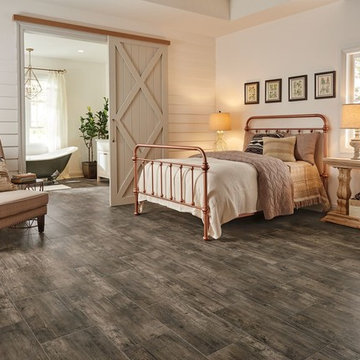
Идея дизайна: большая хозяйская спальня в стиле кантри с белыми стенами, темным паркетным полом и коричневым полом без камина
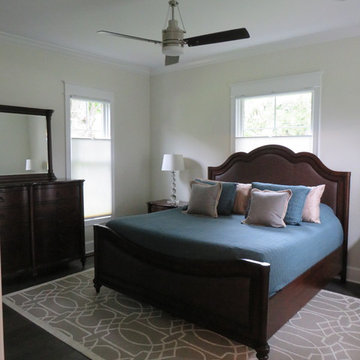
Свежая идея для дизайна: хозяйская спальня среднего размера в стиле кантри с белыми стенами и темным паркетным полом без камина - отличное фото интерьера
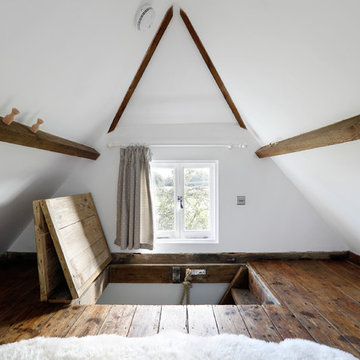
Emma Wood
Стильный дизайн: маленькая спальня на мансарде в стиле кантри с белыми стенами и темным паркетным полом для на участке и в саду - последний тренд
Стильный дизайн: маленькая спальня на мансарде в стиле кантри с белыми стенами и темным паркетным полом для на участке и в саду - последний тренд
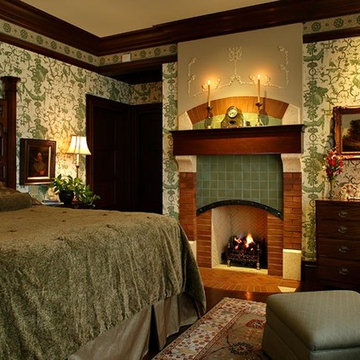
A unique art nouveau style fireplace fits the scale of this cozy master bedroom. Seating in the bay window at the end of the bed provides a comfortable area to sit and read. David Dietrich Photographer
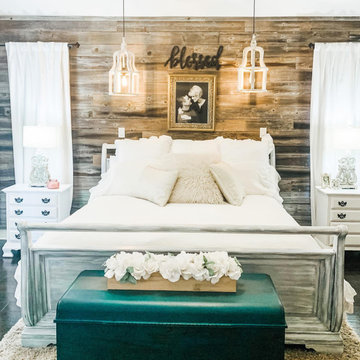
Пример оригинального дизайна: большая хозяйская спальня в стиле кантри с коричневыми стенами, темным паркетным полом, коричневым полом, балками на потолке и деревянными стенами без камина
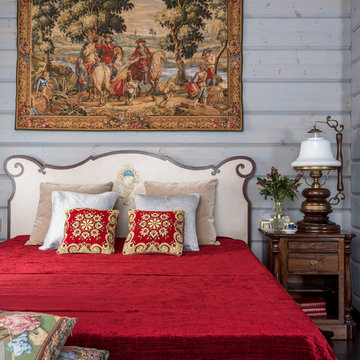
Евгений Кулибаба
На фото: спальня в стиле кантри с синими стенами, темным паркетным полом и коричневым полом
На фото: спальня в стиле кантри с синими стенами, темным паркетным полом и коричневым полом
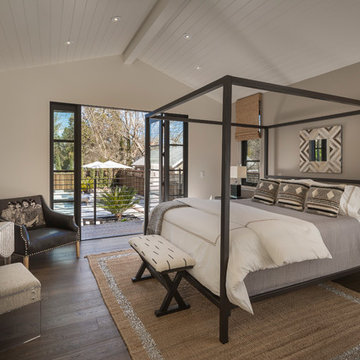
Свежая идея для дизайна: хозяйская спальня в стиле кантри с серыми стенами и темным паркетным полом без камина - отличное фото интерьера
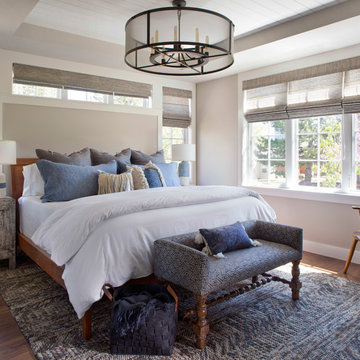
Emily Minton Redfield
Пример оригинального дизайна: хозяйская спальня в стиле кантри с бежевыми стенами, темным паркетным полом и коричневым полом
Пример оригинального дизайна: хозяйская спальня в стиле кантри с бежевыми стенами, темным паркетным полом и коричневым полом
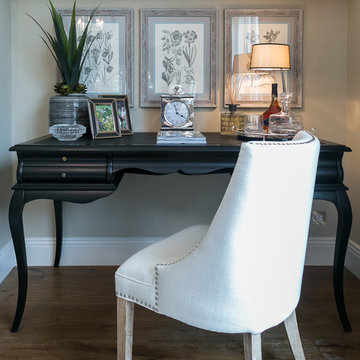
The antique style heavy oiled and smoked engineered oak floorboards used by Cirencester based Rixon Architects for the master bedroom of this large house in the Cotswolds perfectly complements the elegant furniture and natural tones that have been used throughout the house.
Photographed by Tony Mitchell of facestudios.net
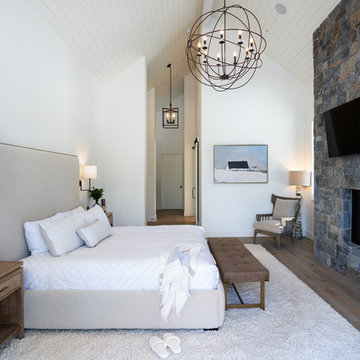
Photo by Sinead Hastings-Tahoe Real Estate Photography
Стильный дизайн: хозяйская спальня в стиле кантри с белыми стенами, стандартным камином, фасадом камина из камня, темным паркетным полом и коричневым полом - последний тренд
Стильный дизайн: хозяйская спальня в стиле кантри с белыми стенами, стандартным камином, фасадом камина из камня, темным паркетным полом и коричневым полом - последний тренд
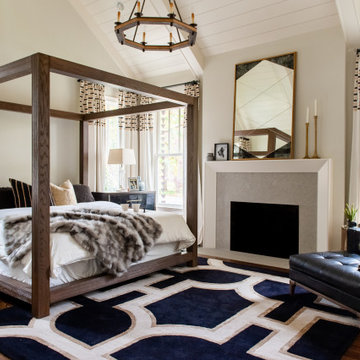
Идея дизайна: спальня в стиле кантри с бежевыми стенами, темным паркетным полом, стандартным камином, коричневым полом, балками на потолке, потолком из вагонки и сводчатым потолком
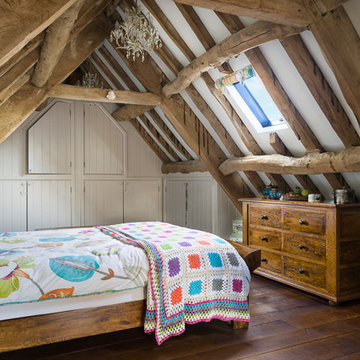
Martin Bennett Photography
Источник вдохновения для домашнего уюта: гостевая спальня (комната для гостей) в стиле кантри с темным паркетным полом, белыми стенами и коричневым полом
Источник вдохновения для домашнего уюта: гостевая спальня (комната для гостей) в стиле кантри с темным паркетным полом, белыми стенами и коричневым полом
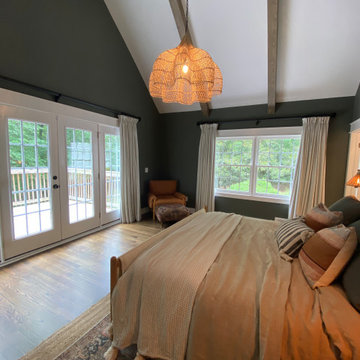
Пример оригинального дизайна: хозяйская спальня среднего размера в стиле кантри с зелеными стенами, темным паркетным полом, коричневым полом и балками на потолке без камина
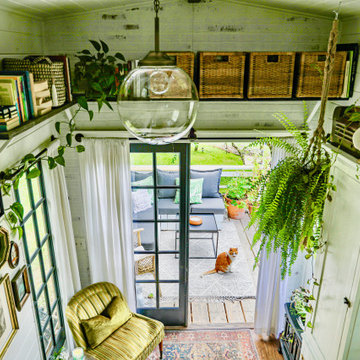
A modern-meets-vintage farmhouse-style tiny house designed and built by Parlour & Palm in Portland, Oregon. This adorable space may be small, but it is mighty, and includes a kitchen, bathroom, living room, sleeping loft, and outdoor deck. Many of the features - including cabinets, shelves, hardware, lighting, furniture, and outlet covers - are salvaged and recycled.
Спальня в стиле кантри с темным паркетным полом – фото дизайна интерьера
5