Спальня в стиле кантри с потолком из вагонки – фото дизайна интерьера
Сортировать:
Бюджет
Сортировать:Популярное за сегодня
101 - 120 из 121 фото
1 из 3
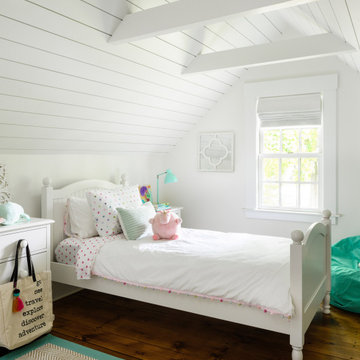
One of oldest houses we’ve had the pleasure to work on, this 1850 farmhouse needed some interior renovations after a water leak on the second floor. Not only did the water damage impact the two bedrooms on the second floor, but also the first floor guest room. After the homeowner shared his vision with us, we got to work bringing it to reality. What resulted are three unique spaces, designed and crafted with timeless appreciation.
For the first floor guest room, we added custom moldings to create a feature wall. As well as a built in desk with shelving in a corner of the room that would have otherwise been wasted space. For the second floor kid’s bedrooms, we added shiplap to the slanted ceilings. Painting the ceiling white brings a modern feel to an old space.
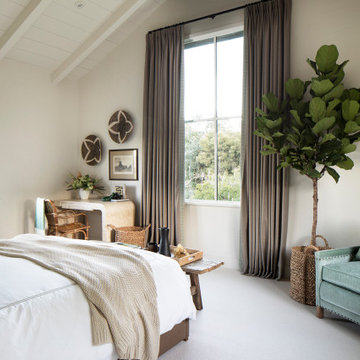
Идея дизайна: спальня в стиле кантри с белыми стенами, ковровым покрытием, серым полом, балками на потолке, потолком из вагонки и сводчатым потолком
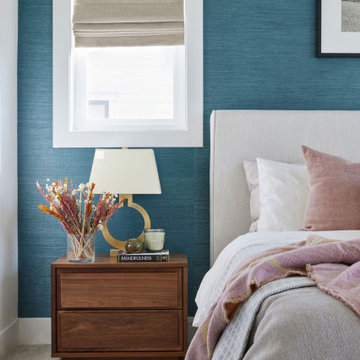
Источник вдохновения для домашнего уюта: хозяйская спальня среднего размера в стиле кантри с синими стенами, ковровым покрытием, бежевым полом, потолком из вагонки и обоями на стенах
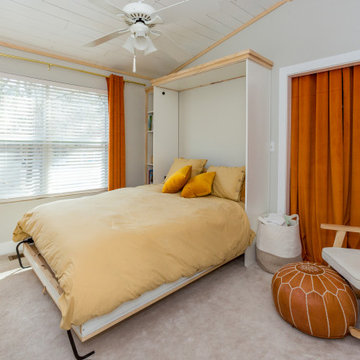
Bedroom Renovation
Scope of Work:
-Custom Murphy Bed
-Ship Lap Ceiling (covering existing popcorn ceiling)
-Casings and Base moldings
-Bookshelf
-Window treatments
-Furnishings
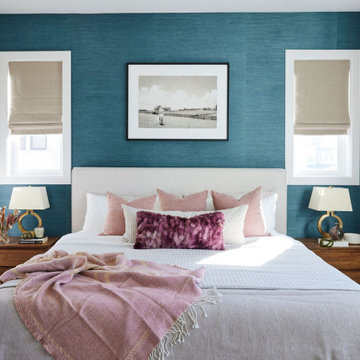
На фото: хозяйская спальня среднего размера в стиле кантри с синими стенами, ковровым покрытием, бежевым полом, потолком из вагонки и обоями на стенах
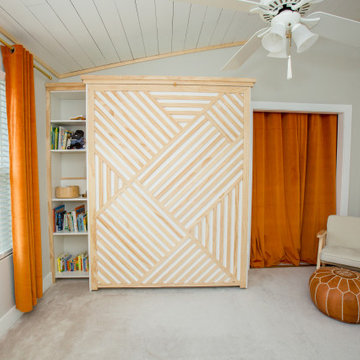
Bedroom Renovation
Scope of Work:
-Custom Murphy Bed
-Ship Lap Ceiling (covering existing popcorn ceiling)
-Casings and Base moldings
-Bookshelf
-Window treatments
-Furnishings
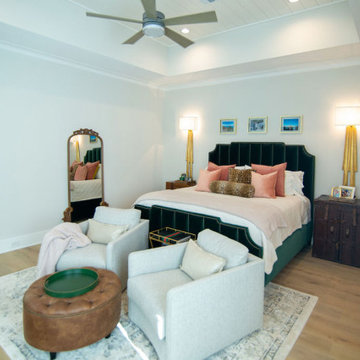
Свежая идея для дизайна: большая хозяйская спальня в стиле кантри с белыми стенами, паркетным полом среднего тона, коричневым полом и потолком из вагонки - отличное фото интерьера
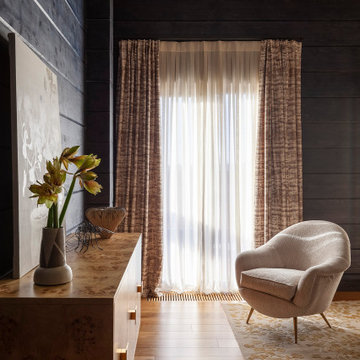
Источник вдохновения для домашнего уюта: гостевая спальня (комната для гостей) в стиле кантри с синими стенами, потолком из вагонки и деревянными стенами
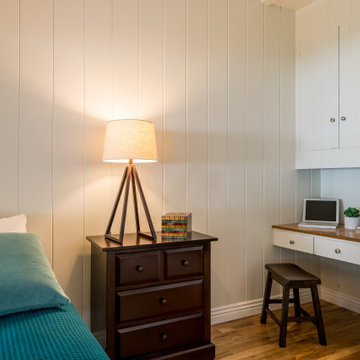
Идея дизайна: гостевая спальня среднего размера, (комната для гостей) в стиле кантри с белыми стенами, паркетным полом среднего тона, стандартным камином, фасадом камина из кирпича, потолком из вагонки и стенами из вагонки
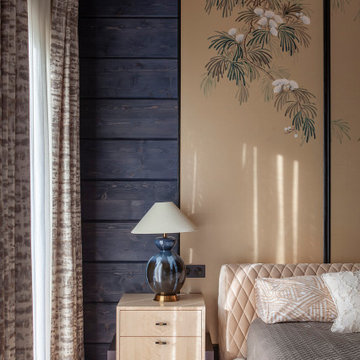
Идея дизайна: гостевая спальня (комната для гостей) в стиле кантри с синими стенами, потолком из вагонки и деревянными стенами
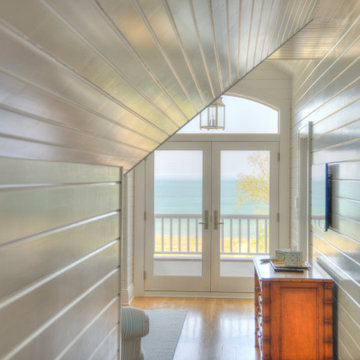
As you enter the master bedroom, you immediately hit with a dilemma. Do you look at the interesting wall and ceiling lines and shapes or do you look out to the expansive view of Lake Michigan?
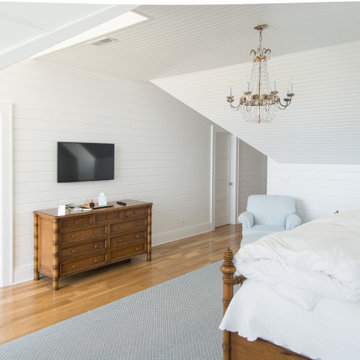
Imaging the view from this bed, on the 4th floor of the home, overlooking the beach on Lake Michigan. You can easily see the city of Chicago across the Lake. There a 2 small alcoves that have windows that pull enormous amounts of light in.
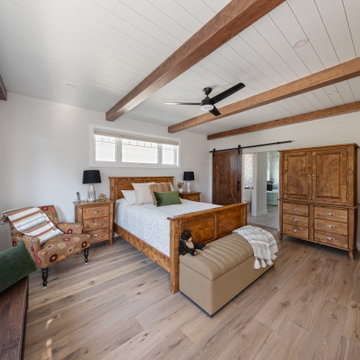
This is our very first Four Elements remodel show home! We started with a basic spec-level early 2000s walk-out bungalow, and transformed the interior into a beautiful modern farmhouse style living space with many custom features. The floor plan was also altered in a few key areas to improve livability and create more of an open-concept feel. Check out the shiplap ceilings with Douglas fir faux beams in the kitchen, dining room, and master bedroom. And a new coffered ceiling in the front entry contrasts beautifully with the custom wood shelving above the double-sided fireplace. Highlights in the lower level include a unique under-stairs custom wine & whiskey bar and a new home gym with a glass wall view into the main recreation area.
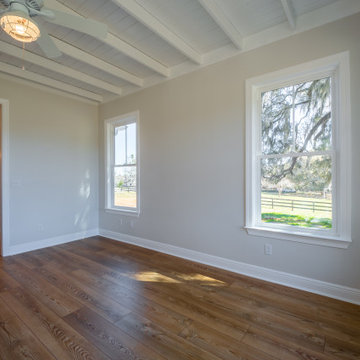
A custom bedroom with luxury vinyl flooring and single hung windows.
Стильный дизайн: хозяйская спальня среднего размера в стиле кантри с серыми стенами, полом из винила, коричневым полом и потолком из вагонки - последний тренд
Стильный дизайн: хозяйская спальня среднего размера в стиле кантри с серыми стенами, полом из винила, коричневым полом и потолком из вагонки - последний тренд
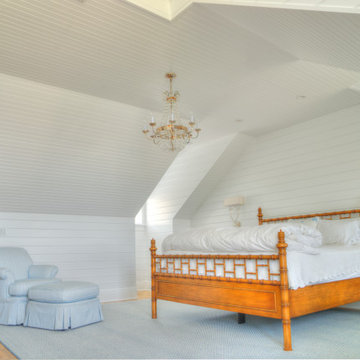
Imaging the view from this bed, on the 4th floor of the home, overlooking the beach on Lake Michigan. You can easily see the city of Chicago across the Lake. There a 2 small alcoves that have windows that pull enormous amounts of light in. The warm wood of the bed is a nice contrast to all the white.
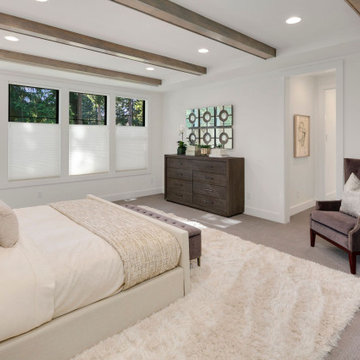
The Madera's Primary Bedroom showcases a serene and sophisticated ambiance with its combination of neutral tones and dark accents. The gray carpet adds a soft and cozy feel underfoot, while a white rug complements the overall design and adds a touch of comfort to the room. Crisp white covers on the bed create a calming and inviting focal point. The white walls further contribute to the sense of spaciousness and tranquility in the bedroom.
The dark wooden dressers provide ample storage and contrast beautifully against the light backdrop, adding warmth and richness to the space. A stylish dark brown chair serves as a chic seating option and enhances the overall design. The black windows create a bold statement and frame the outdoor views perfectly. Completing the design, the dark shiplap ceiling adds texture and visual interest, elevating the room's appeal and making it a luxurious and relaxing haven for the Madera family.
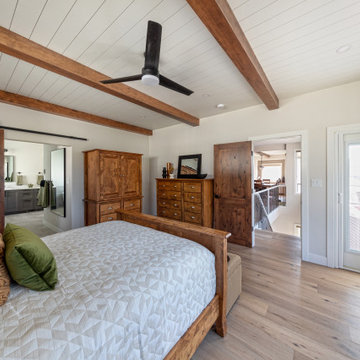
This is our very first Four Elements remodel show home! We started with a basic spec-level early 2000s walk-out bungalow, and transformed the interior into a beautiful modern farmhouse style living space with many custom features. The floor plan was also altered in a few key areas to improve livability and create more of an open-concept feel. Check out the shiplap ceilings with Douglas fir faux beams in the kitchen, dining room, and master bedroom. And a new coffered ceiling in the front entry contrasts beautifully with the custom wood shelving above the double-sided fireplace. Highlights in the lower level include a unique under-stairs custom wine & whiskey bar and a new home gym with a glass wall view into the main recreation area.
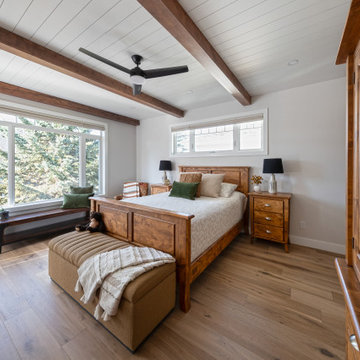
This is our very first Four Elements remodel show home! We started with a basic spec-level early 2000s walk-out bungalow, and transformed the interior into a beautiful modern farmhouse style living space with many custom features. The floor plan was also altered in a few key areas to improve livability and create more of an open-concept feel. Check out the shiplap ceilings with Douglas fir faux beams in the kitchen, dining room, and master bedroom. And a new coffered ceiling in the front entry contrasts beautifully with the custom wood shelving above the double-sided fireplace. Highlights in the lower level include a unique under-stairs custom wine & whiskey bar and a new home gym with a glass wall view into the main recreation area.
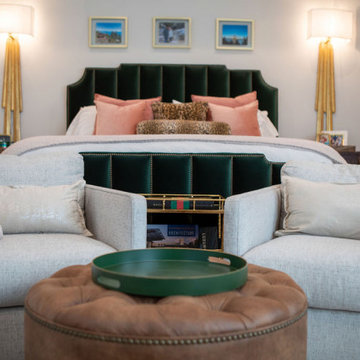
Источник вдохновения для домашнего уюта: большая хозяйская спальня в стиле кантри с белыми стенами, паркетным полом среднего тона, коричневым полом и потолком из вагонки
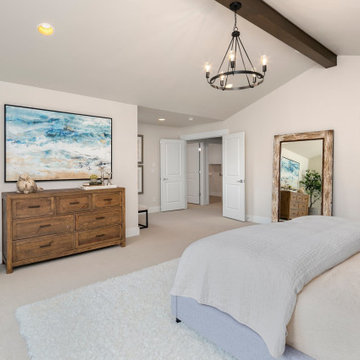
The Ravenwood's Primary Bedroom has, Gray Carpet, White Rug, Beige Walls, Dark Wooden Beam, Gray Bedframe, White Covers, Dark Wooden Bedside Tables, Dark Wooden Dresser, White Large Windows, Chandeliers
Спальня в стиле кантри с потолком из вагонки – фото дизайна интерьера
6