Спальня в стиле кантри с полом из винила – фото дизайна интерьера
Сортировать:
Бюджет
Сортировать:Популярное за сегодня
1 - 20 из 460 фото
1 из 3

Modern farmhouse primary bedroom design with wainscoting accent wall painted black, upholstered bed and rustic nightstands.
Идея дизайна: хозяйская спальня среднего размера в стиле кантри с белыми стенами, полом из винила, коричневым полом и панелями на стенах
Идея дизайна: хозяйская спальня среднего размера в стиле кантри с белыми стенами, полом из винила, коричневым полом и панелями на стенах
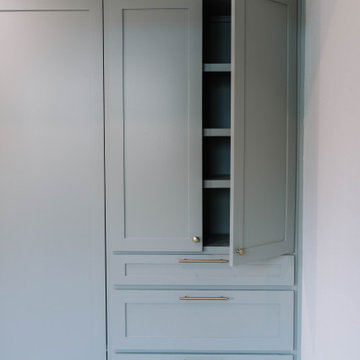
Oil Cloth Paint and Nakan Floors make for the perfect combination to make your guest feel clean and at home.
Свежая идея для дизайна: спальня среднего размера в стиле кантри с белыми стенами, полом из винила и коричневым полом - отличное фото интерьера
Свежая идея для дизайна: спальня среднего размера в стиле кантри с белыми стенами, полом из винила и коричневым полом - отличное фото интерьера
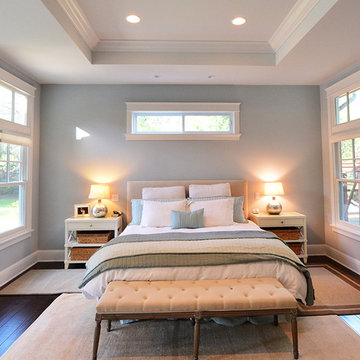
Идея дизайна: большая хозяйская спальня в стиле кантри с синими стенами и полом из винила без камина
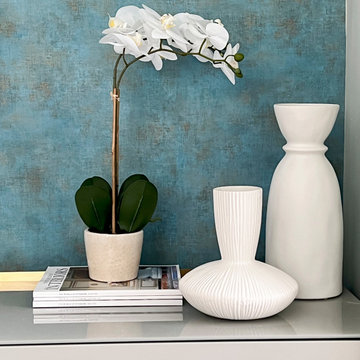
This master bedroom is large and features a lovely reading corner with a view of the landscaped garden. The owner loves colour and wanted to introduce blues and greens. We needed to ensure plenty of walking space to accommodate the need of the owner with an accessible wet room adjoining.
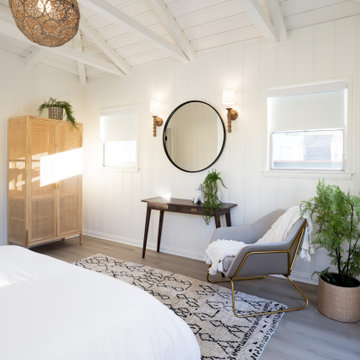
На фото: маленькая хозяйская спальня в стиле кантри с белыми стенами, полом из винила, бежевым полом и деревянными стенами для на участке и в саду
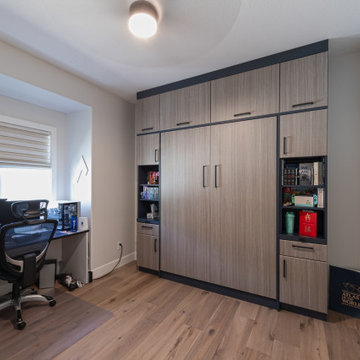
This is our very first Four Elements remodel show home! We started with a basic spec-level early 2000s walk-out bungalow, and transformed the interior into a beautiful modern farmhouse style living space with many custom features. The floor plan was also altered in a few key areas to improve livability and create more of an open-concept feel. Check out the shiplap ceilings with Douglas fir faux beams in the kitchen, dining room, and master bedroom. And a new coffered ceiling in the front entry contrasts beautifully with the custom wood shelving above the double-sided fireplace. Highlights in the lower level include a unique under-stairs custom wine & whiskey bar and a new home gym with a glass wall view into the main recreation area.
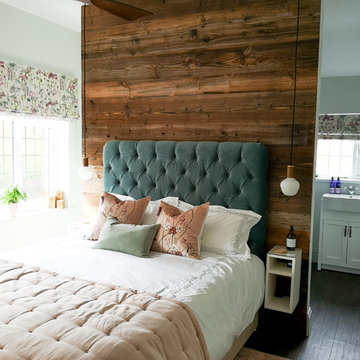
A partition wall, clad in rustic reclaimed wood from alpine barns creates a dramatic backdrop to the room and creates a semi concealed area for an ensuite bathroom and walk in wardrobe.
Velvet headboard, Loaf. Pendant lights, Tala. Walls painted in Little Greene Pearl Colour. Vanity Uniting, Victorian Plumbing. Blinds, Roman Blinds Direct.
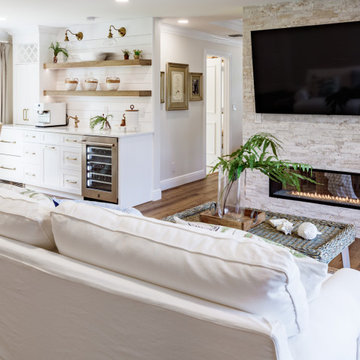
On the sitting room side, there is an intimate area for watching TV and a coffee/breakfast bar. The double sided gas fireplace an be seen from both sides.
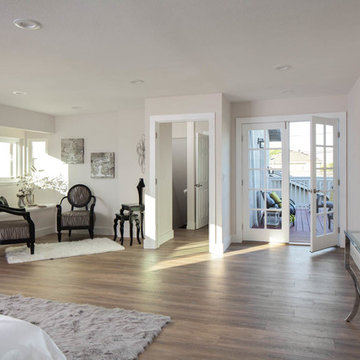
Baron Construction & Remodeling Co.
San Jose Complete Interior Home Remodel
Kitchen and Bathroom Design & Remodel
Living Room & Interior Design Remodel
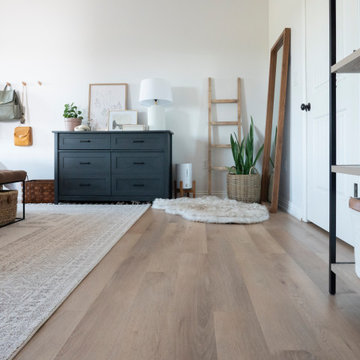
Inspired by sandy shorelines on the California coast, this beachy blonde vinyl floor brings just the right amount of variation to each room. With the Modin Collection, we have raised the bar on luxury vinyl plank. The result is a new standard in resilient flooring. Modin offers true embossed in register texture, a low sheen level, a rigid SPC core, an industry-leading wear layer, and so much more.
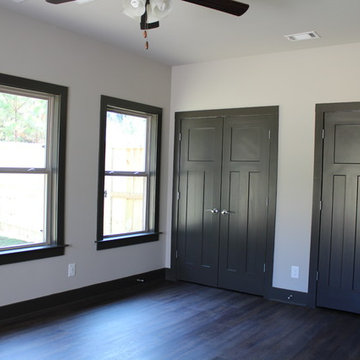
Mother in law suite
Пример оригинального дизайна: хозяйская спальня среднего размера в стиле кантри с белыми стенами, полом из винила и черным полом без камина
Пример оригинального дизайна: хозяйская спальня среднего размера в стиле кантри с белыми стенами, полом из винила и черным полом без камина
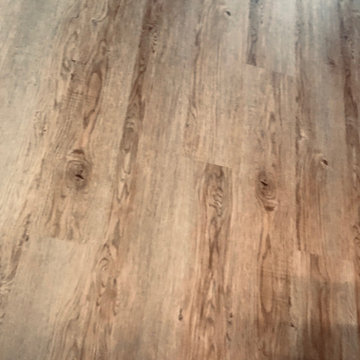
Пример оригинального дизайна: хозяйская спальня среднего размера в стиле кантри с полом из винила
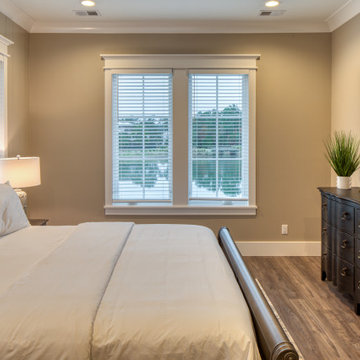
На фото: большая хозяйская спальня в стиле кантри с бежевыми стенами, полом из винила и коричневым полом
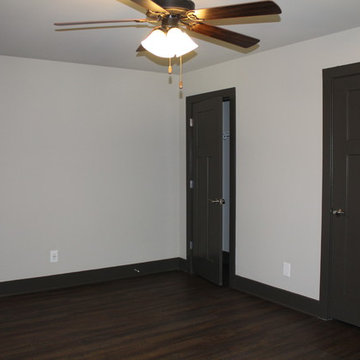
Amanda Groover
Стильный дизайн: гостевая спальня среднего размера, (комната для гостей) в стиле кантри с белыми стенами, полом из винила и черным полом без камина - последний тренд
Стильный дизайн: гостевая спальня среднего размера, (комната для гостей) в стиле кантри с белыми стенами, полом из винила и черным полом без камина - последний тренд
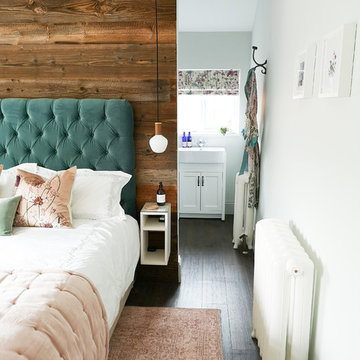
A partition wall, clad in rustic reclaimed wood from alpine barns creates a dramatic backdrop to the room and creates a semi concealed area for an ensuite bathroom and walk in wardrobe.
Velvet headboard, Loaf. Pendant lights, Tala. Walls painted in Little Greene Pearl Colour. Vanity Uniting, Victorian Plumbing. Blinds, Roman Blinds Direct. Cushions, The French Bedroom Company.
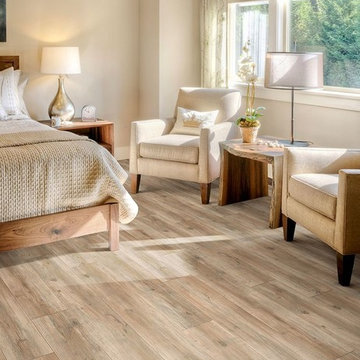
Earthscapes vinyl floors from Carpet One give you the look of beautiful hardwood.
На фото: хозяйская спальня среднего размера: освещение в стиле кантри с бежевыми стенами и полом из винила
На фото: хозяйская спальня среднего размера: освещение в стиле кантри с бежевыми стенами и полом из винила
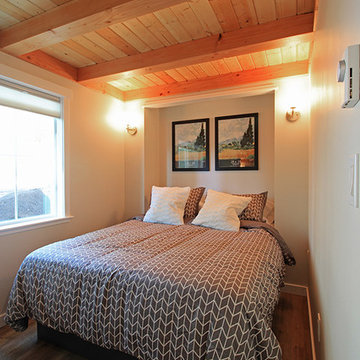
Свежая идея для дизайна: маленькая спальня в стиле кантри с серыми стенами и полом из винила без камина для на участке и в саду - отличное фото интерьера
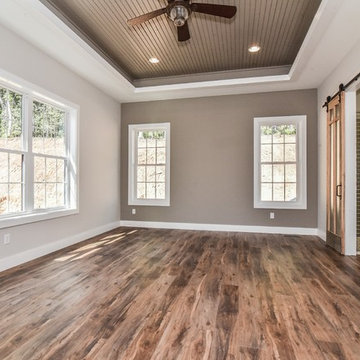
Wonderful modern farmhouse style home. All one level living with a bonus room above the garage. 10 ft ceilings throughout. Incredible open floor plan with fireplace. Spacious kitchen with large pantry. Laundry room fit for a queen with cabinets galore. Tray ceiling in the master suite with lighting and a custom barn door made with reclaimed Barnwood. A spa-like master bath with a free-standing tub and large tiled shower and a closet large enough for the entire family.
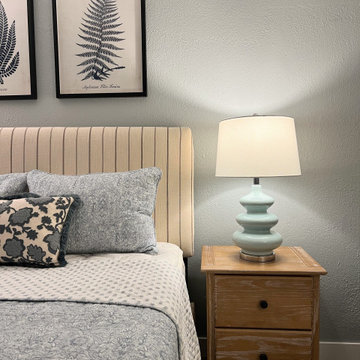
Cottage charm is what this teen requested! We threw a few touches into the room that represented other genres, but still complemented the overall feel. The outcome was cozy and youthful.
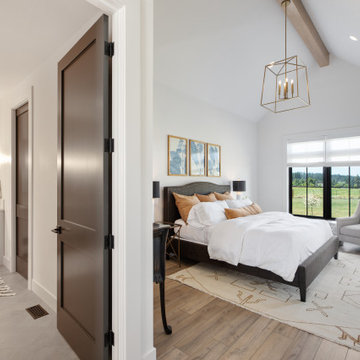
This European Modern Farmhouse primary bedroom is the perfect size to take in the view. The aged brass chandelier and beams add details to the room.
Пример оригинального дизайна: большая хозяйская спальня в стиле кантри с белыми стенами, полом из винила, коричневым полом и балками на потолке без камина
Пример оригинального дизайна: большая хозяйская спальня в стиле кантри с белыми стенами, полом из винила, коричневым полом и балками на потолке без камина
Спальня в стиле кантри с полом из винила – фото дизайна интерьера
1