Спальня в стиле кантри с любым потолком – фото дизайна интерьера
Сортировать:
Бюджет
Сортировать:Популярное за сегодня
121 - 140 из 1 542 фото
1 из 3
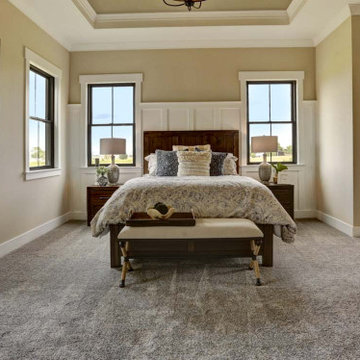
This charming 2-story craftsman style home includes a welcoming front porch, lofty 10’ ceilings, a 2-car front load garage, and two additional bedrooms and a loft on the 2nd level. To the front of the home is a convenient dining room the ceiling is accented by a decorative beam detail. Stylish hardwood flooring extends to the main living areas. The kitchen opens to the breakfast area and includes quartz countertops with tile backsplash, crown molding, and attractive cabinetry. The great room includes a cozy 2 story gas fireplace featuring stone surround and box beam mantel. The sunny great room also provides sliding glass door access to the screened in deck. The owner’s suite with elegant tray ceiling includes a private bathroom with double bowl vanity, 5’ tile shower, and oversized closet.
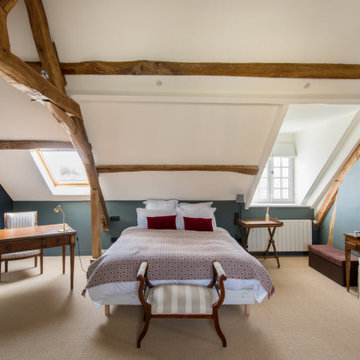
Источник вдохновения для домашнего уюта: спальня в стиле кантри с синими стенами, ковровым покрытием, бежевым полом, балками на потолке и сводчатым потолком
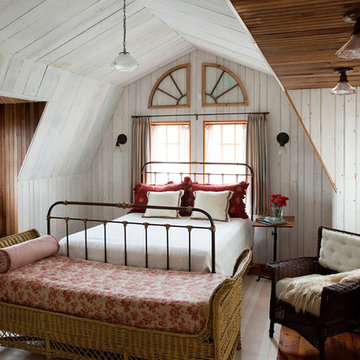
Photo Credit: Eric Roth
На фото: спальня на мансарде в стиле кантри с белыми стенами и темным паркетным полом с
На фото: спальня на мансарде в стиле кантри с белыми стенами и темным паркетным полом с
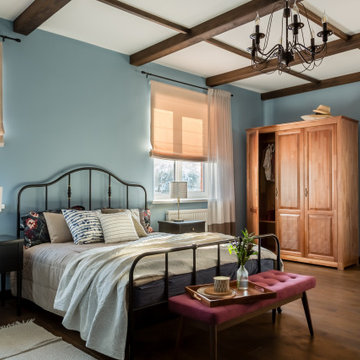
Хозяйская спальня с голубыми стенами, включает в себя только предметы для отдыха и удобства. Деревянный шкаф, как на даче. Кованные кровать и люстра перекликаются, в тон подобраны прикроватные тумбы. Кровать стоит между двумя окнами, которые оформлены римскими шторами и симметричными портьерами
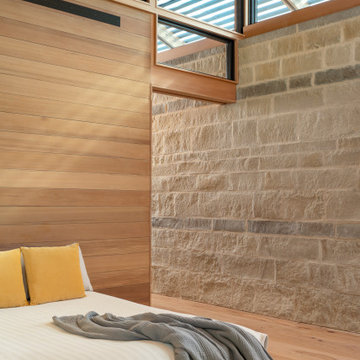
Идея дизайна: спальня в стиле кантри с коричневыми стенами, светлым паркетным полом, бежевым полом, сводчатым потолком, деревянным потолком и деревянными стенами
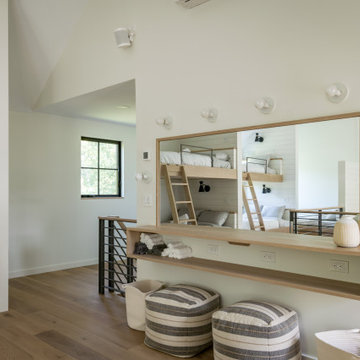
Envinity’s Trout Road project combines energy efficiency and nature, as the 2,732 square foot home was designed to incorporate the views of the natural wetland area and connect inside to outside. The home has been built for entertaining, with enough space to sleep a small army and (6) bathrooms and large communal gathering spaces inside and out.
In partnership with StudioMNMLST
Architect: Darla Lindberg
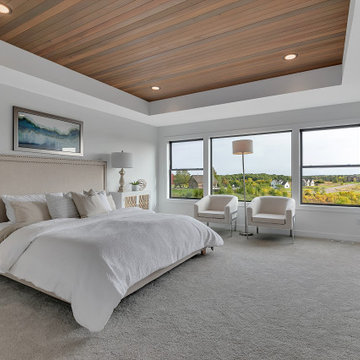
Свежая идея для дизайна: большая хозяйская спальня в стиле кантри с белыми стенами, ковровым покрытием и деревянным потолком - отличное фото интерьера
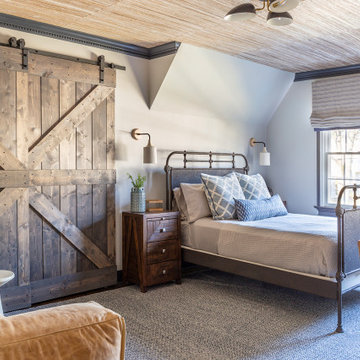
На фото: спальня в стиле кантри с ковровым покрытием, серым полом, потолком с обоями и серыми стенами с
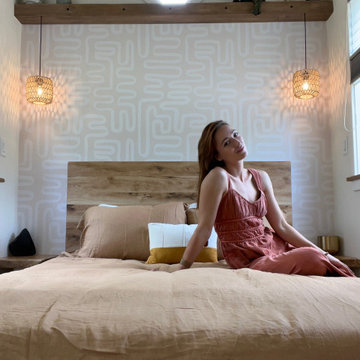
This Paradise Model ATU is extra tall and grand! As you would in you have a couch for lounging, a 6 drawer dresser for clothing, and a seating area and closet that mirrors the kitchen. Quartz countertops waterfall over the side of the cabinets encasing them in stone. The custom kitchen cabinetry is sealed in a clear coat keeping the wood tone light. Black hardware accents with contrast to the light wood. A main-floor bedroom- no crawling in and out of bed. The wallpaper was an owner request; what do you think of their choice?
The bathroom has natural edge Hawaiian mango wood slabs spanning the length of the bump-out: the vanity countertop and the shelf beneath. The entire bump-out-side wall is tiled floor to ceiling with a diamond print pattern. The shower follows the high contrast trend with one white wall and one black wall in matching square pearl finish. The warmth of the terra cotta floor adds earthy warmth that gives life to the wood. 3 wall lights hang down illuminating the vanity, though durning the day, you likely wont need it with the natural light shining in from two perfect angled long windows.
This Paradise model was way customized. The biggest alterations were to remove the loft altogether and have one consistent roofline throughout. We were able to make the kitchen windows a bit taller because there was no loft we had to stay below over the kitchen. This ATU was perfect for an extra tall person. After editing out a loft, we had these big interior walls to work with and although we always have the high-up octagon windows on the interior walls to keep thing light and the flow coming through, we took it a step (or should I say foot) further and made the french pocket doors extra tall. This also made the shower wall tile and shower head extra tall. We added another ceiling fan above the kitchen and when all of those awning windows are opened up, all the hot air goes right up and out.
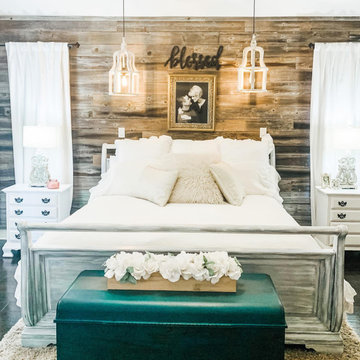
Пример оригинального дизайна: большая хозяйская спальня в стиле кантри с коричневыми стенами, темным паркетным полом, коричневым полом, балками на потолке и деревянными стенами без камина
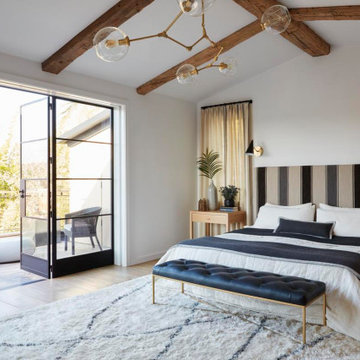
Идея дизайна: спальня в стиле кантри с белыми стенами, паркетным полом среднего тона, коричневым полом, балками на потолке и сводчатым потолком

Custom board and batten designed and installed in this master bedroom.
Свежая идея для дизайна: хозяйская спальня среднего размера в стиле кантри с синими стенами, ковровым покрытием, бежевым полом и многоуровневым потолком без камина - отличное фото интерьера
Свежая идея для дизайна: хозяйская спальня среднего размера в стиле кантри с синими стенами, ковровым покрытием, бежевым полом и многоуровневым потолком без камина - отличное фото интерьера
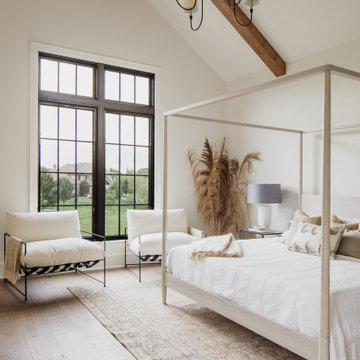
This fall, Amethyst had the opportunity to partner with Freeman Custom Homes of Kansas City to furnish this 5000 sq ft European Modern designed home for the Artisan Home Tour 2020!
Every square inch of this home was magical -- from the secret staircase in the master bath leading to a private shuttered plunge pool to the vaulted kitchen with sky high mushroom colored cabinetry and handmade zellige tile.
We met the builders during the cabinetry phase and watching their final, thoughtful design details evolve was such full of over-the-top surprises like the unique valet-like storage in the entry and limestone fireplace!
As soon as we saw their vision for the home, we knew our furnishings would be a great match as our design style celebrates handmade rugs, artisan handmade custom seating, old-meets-new art, and let's be honest -- we love to go big! They trusted us to do our thing on the entire main level and we enjoyed every minute.
The load in took 3 full trucks and fortunately for us -- the homeowners fell in love with several pieces so our uninstall trip was significantly lighter. I think we were all a little emotional leaving this masterpiece but sooooo happy for the owners and just hoping we get invited to a Christmas party...
Here are some of the highlights -- 90% of the furnishings and rugs were from our shop and we filled in the gaps with some extra special pieces!
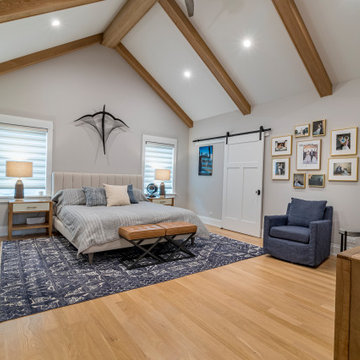
Свежая идея для дизайна: хозяйская спальня в стиле кантри с серыми стенами, светлым паркетным полом, коричневым полом, панелями на стенах и сводчатым потолком без камина - отличное фото интерьера
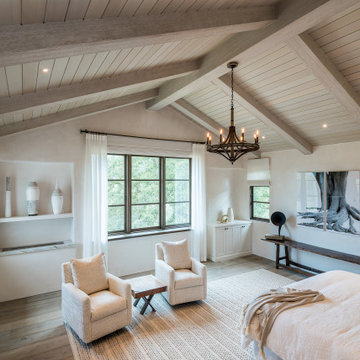
Faux wood beams from Barron Designs are each handcrafted here in the USA. All are molded from different and real wood species. Our faux wood beams are an attainable, realistic, and lightweight option for real wood beams. We offer a variety of textures and color finishes. Making it easy for you to find the perfect Barron Designs beam for your space. From kitchen to living room, to wine cellar.
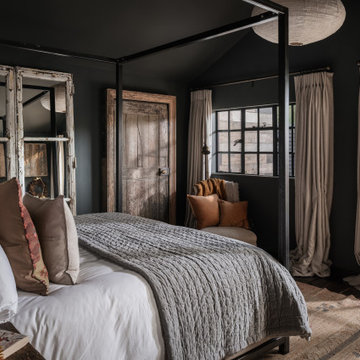
Пример оригинального дизайна: хозяйская спальня среднего размера: освещение в стиле кантри с серыми стенами, темным паркетным полом и сводчатым потолком
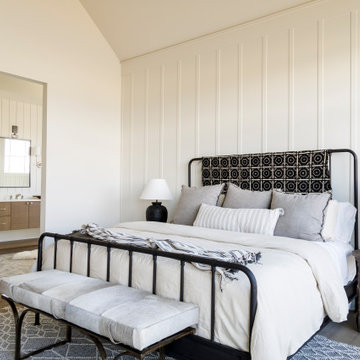
Warm earthy textures, a pitched ceiling, and a beautifully sloped fireplace make this lovely bedroom so cozy.
На фото: хозяйская спальня среднего размера в стиле кантри с белыми стенами, паркетным полом среднего тона, стандартным камином, фасадом камина из штукатурки, сводчатым потолком и панелями на части стены с
На фото: хозяйская спальня среднего размера в стиле кантри с белыми стенами, паркетным полом среднего тона, стандартным камином, фасадом камина из штукатурки, сводчатым потолком и панелями на части стены с

Thoughtful design and detailed craft combine to create this timelessly elegant custom home. The contemporary vocabulary and classic gabled roof harmonize with the surrounding neighborhood and natural landscape. Built from the ground up, a two story structure in the front contains the private quarters, while the one story extension in the rear houses the Great Room - kitchen, dining and living - with vaulted ceilings and ample natural light. Large sliding doors open from the Great Room onto a south-facing patio and lawn creating an inviting indoor/outdoor space for family and friends to gather.
Chambers + Chambers Architects
Stone Interiors
Federika Moller Landscape Architecture
Alanna Hale Photography
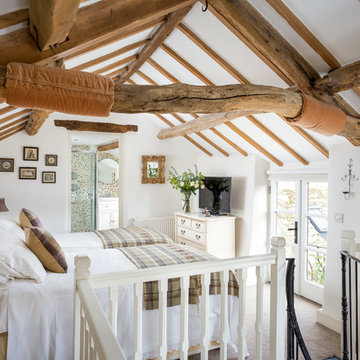
Oliver Grahame Photography - shot for Character Cottages.
This is a 3 bedroom cottage to rent in Stow-on-the-Wold that sleeps 6+2.
For more info see - www.character-cottages.co.uk/all-properties/cotswolds-all/bag-end
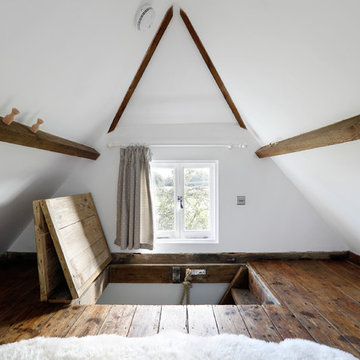
Emma Wood
Стильный дизайн: маленькая спальня на мансарде в стиле кантри с белыми стенами и темным паркетным полом для на участке и в саду - последний тренд
Стильный дизайн: маленькая спальня на мансарде в стиле кантри с белыми стенами и темным паркетным полом для на участке и в саду - последний тренд
Спальня в стиле кантри с любым потолком – фото дизайна интерьера
7