Спальня в стиле кантри с бежевым полом – фото дизайна интерьера
Сортировать:
Бюджет
Сортировать:Популярное за сегодня
81 - 100 из 3 736 фото
1 из 3
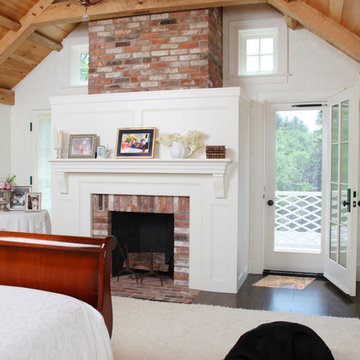
Frank Shirley Architects
Свежая идея для дизайна: большая хозяйская спальня в стиле кантри с белыми стенами, ковровым покрытием, стандартным камином, фасадом камина из кирпича и бежевым полом - отличное фото интерьера
Свежая идея для дизайна: большая хозяйская спальня в стиле кантри с белыми стенами, ковровым покрытием, стандартным камином, фасадом камина из кирпича и бежевым полом - отличное фото интерьера
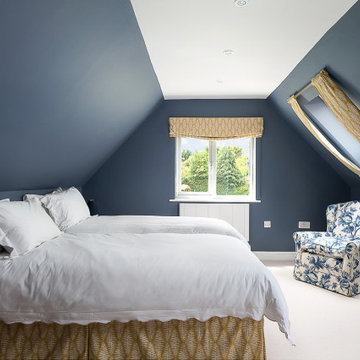
Идея дизайна: гостевая спальня среднего размера, (комната для гостей) в стиле кантри с синими стенами, ковровым покрытием и бежевым полом
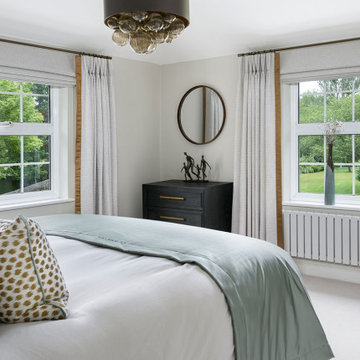
На фото: хозяйская спальня среднего размера в стиле кантри с бежевыми стенами, ковровым покрытием и бежевым полом
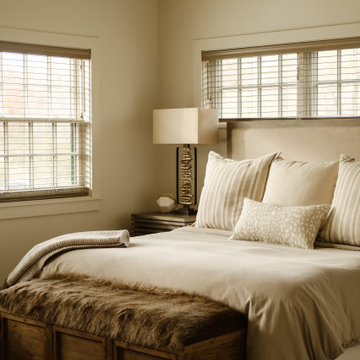
Organic yet glamorous, the table lamp beside the bed combines a stack of shiny gold-tone stones in an open metal frame. It is an elegant contrast for the weathered wood storage bench and its fur cushion. We always accessorize a bed with layers of pillows in mixed shapes, sizes and patterns. They invite us to snuggle in with a book or an iPad, or just take a refreshing nap.
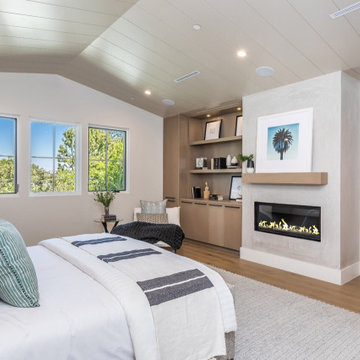
Источник вдохновения для домашнего уюта: большая хозяйская спальня в стиле кантри с бежевыми стенами, светлым паркетным полом, горизонтальным камином, фасадом камина из бетона и бежевым полом
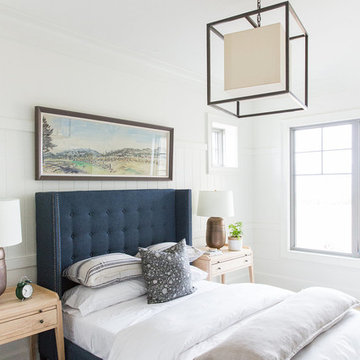
Источник вдохновения для домашнего уюта: большая гостевая спальня (комната для гостей) в стиле кантри с белыми стенами, ковровым покрытием и бежевым полом
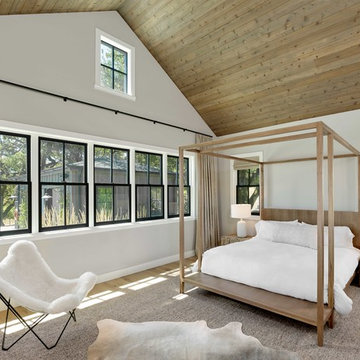
Стильный дизайн: хозяйская спальня в стиле кантри с белыми стенами, светлым паркетным полом и бежевым полом без камина - последний тренд
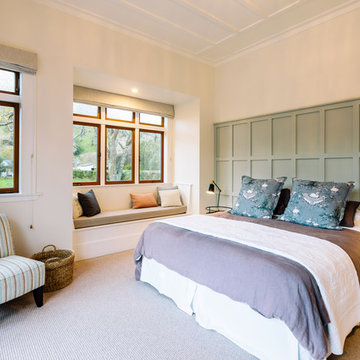
The Official Photographers - Aaron & Shannon Radford
Пример оригинального дизайна: хозяйская спальня в стиле кантри с бежевыми стенами, ковровым покрытием и бежевым полом
Пример оригинального дизайна: хозяйская спальня в стиле кантри с бежевыми стенами, ковровым покрытием и бежевым полом
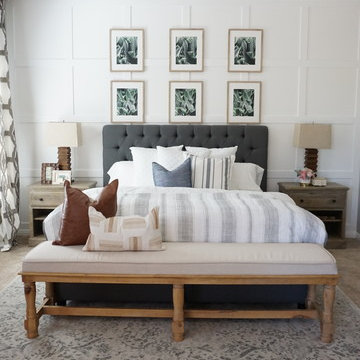
This Master Retreat area is relaxing with calming colors. Grays, beiges and mixes of woods as texture and a layered effect that soothes while you go to sleep.
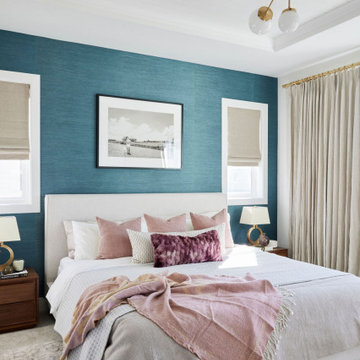
Стильный дизайн: хозяйская спальня среднего размера в стиле кантри с синими стенами, ковровым покрытием, бежевым полом, потолком из вагонки и обоями на стенах - последний тренд
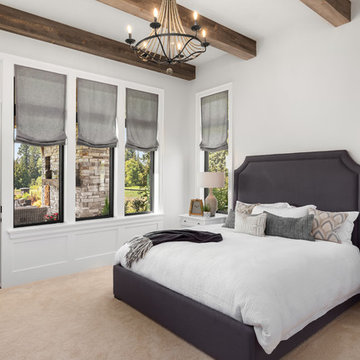
Justin Krug Photography
На фото: большая хозяйская спальня в стиле кантри с белыми стенами, ковровым покрытием и бежевым полом с
На фото: большая хозяйская спальня в стиле кантри с белыми стенами, ковровым покрытием и бежевым полом с
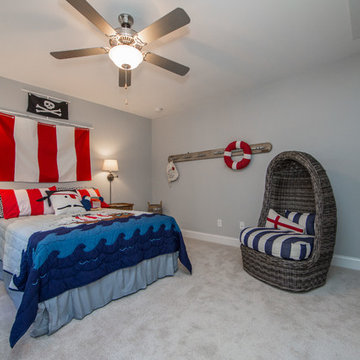
Example of a trendy boys pirate themed room. Cute decorations help fill out the space! To create your design for an Augusta II floor plan, please go visit https://www.gomsh.com/plan/augusta-ii/interactive-floor-plan
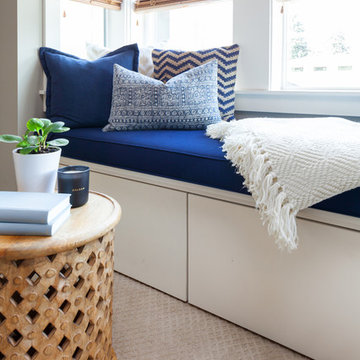
Christian J Anderson Photography
Идея дизайна: хозяйская спальня среднего размера в стиле кантри с серыми стенами, ковровым покрытием и бежевым полом
Идея дизайна: хозяйская спальня среднего размера в стиле кантри с серыми стенами, ковровым покрытием и бежевым полом
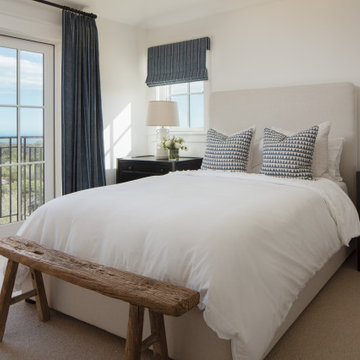
Стильный дизайн: огромная гостевая спальня (комната для гостей) в стиле кантри с белыми стенами, ковровым покрытием и бежевым полом - последний тренд
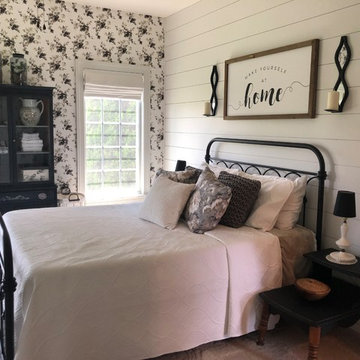
Farmhouse guest bedroom. Milk glass lamps, white quilt, old refinished cabinet with glass doors, refinished 60-70's side tables, metal framed bed. Love the way the shiplap highlights the black accents. The floral wallpaper solidifies the farmhouse vibe in this cozy and functional guest room.
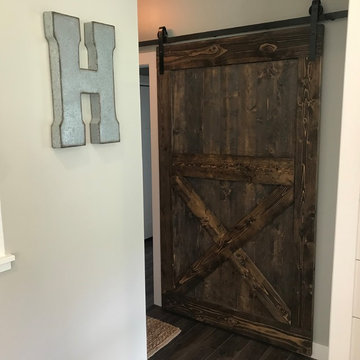
Custom barn door
Свежая идея для дизайна: хозяйская спальня среднего размера в стиле кантри с зелеными стенами, ковровым покрытием и бежевым полом - отличное фото интерьера
Свежая идея для дизайна: хозяйская спальня среднего размера в стиле кантри с зелеными стенами, ковровым покрытием и бежевым полом - отличное фото интерьера
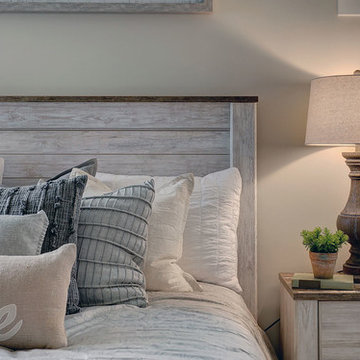
This 2-story Arts & Crafts style home first-floor owner’s suite includes a welcoming front porch and a 2-car rear entry garage. Lofty 10’ ceilings grace the first floor where hardwood flooring flows from the foyer to the great room, hearth room, and kitchen. The great room and hearth room share a see-through gas fireplace with floor-to-ceiling stone surround and built-in bookshelf in the hearth room and in the great room, stone surround to the mantel with stylish shiplap above. The open kitchen features attractive cabinetry with crown molding, Hanstone countertops with tile backsplash, and stainless steel appliances. An elegant tray ceiling adorns the spacious owner’s bedroom. The owner’s bathroom features a tray ceiling, double bowl vanity, tile shower, an expansive closet, and two linen closets. The 2nd floor boasts 2 additional bedrooms, a full bathroom, and a loft.
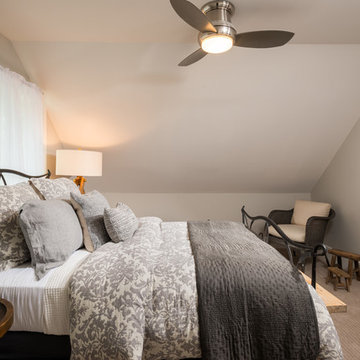
Randall Perry
Свежая идея для дизайна: гостевая спальня среднего размера, (комната для гостей) в стиле кантри с серыми стенами, ковровым покрытием и бежевым полом - отличное фото интерьера
Свежая идея для дизайна: гостевая спальня среднего размера, (комната для гостей) в стиле кантри с серыми стенами, ковровым покрытием и бежевым полом - отличное фото интерьера
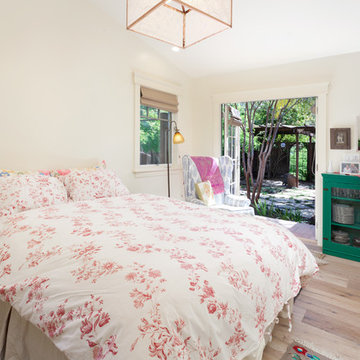
Down-to-studs remodel and second floor addition. The original house was a simple plain ranch house with a layout that didn’t function well for the family. We changed the house to a contemporary Mediterranean with an eclectic mix of details. Space was limited by City Planning requirements so an important aspect of the design was to optimize every bit of space, both inside and outside. The living space extends out to functional places in the back and front yards: a private shaded back yard and a sunny seating area in the front yard off the kitchen where neighbors can easily mingle with the family. A Japanese bath off the master bedroom upstairs overlooks a private roof deck which is screened from neighbors’ views by a trellis with plants growing from planter boxes and with lanterns hanging from a trellis above.
Photography by Kurt Manley.
https://saikleyarchitects.com/portfolio/modern-mediterranean/
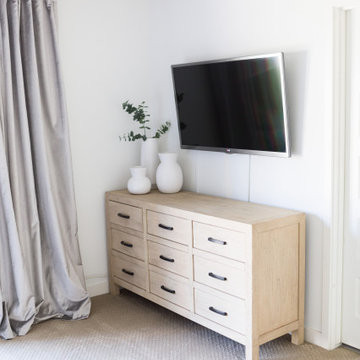
blue accent wall, cozy farmhouse master bedroom with natural wood accents.
Идея дизайна: хозяйская спальня среднего размера в стиле кантри с белыми стенами, ковровым покрытием и бежевым полом
Идея дизайна: хозяйская спальня среднего размера в стиле кантри с белыми стенами, ковровым покрытием и бежевым полом
Спальня в стиле кантри с бежевым полом – фото дизайна интерьера
5