Спальня в стиле фьюжн с обоями на стенах – фото дизайна интерьера
Сортировать:
Бюджет
Сортировать:Популярное за сегодня
21 - 40 из 791 фото
1 из 3
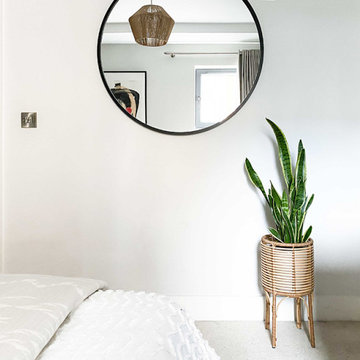
Пример оригинального дизайна: маленькая хозяйская спальня в стиле фьюжн с зелеными стенами, ковровым покрытием, бежевым полом и обоями на стенах без камина для на участке и в саду
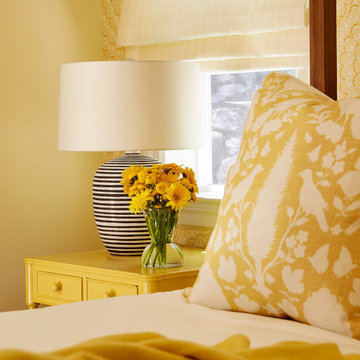
Пример оригинального дизайна: хозяйская спальня среднего размера в стиле фьюжн с желтыми стенами, паркетным полом среднего тона, коричневым полом и обоями на стенах без камина
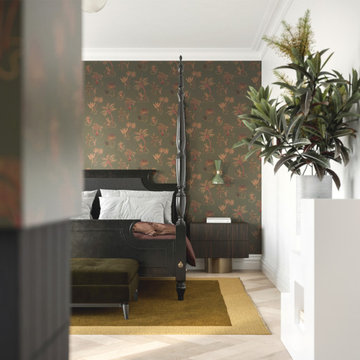
In the master bedroom, the design ethos of blending contemporary and classic styles carries forward. Here, a stately four-poster bed takes centre stage, evoking timeless elegance.
The depth-suggesting Solitude wallcovering by Wear The Walls lends a sense of tranquillity and visual intrigue to the space. To complement this, a custom-designed bedside table crafted in Eureka Ebony by New Age Veneers, with brushed brass legs, adds a touch of modern sophistication.
This room seamlessly marries elements from different eras, creating a harmonious and inviting retreat that embodies the project's unique design spirit.
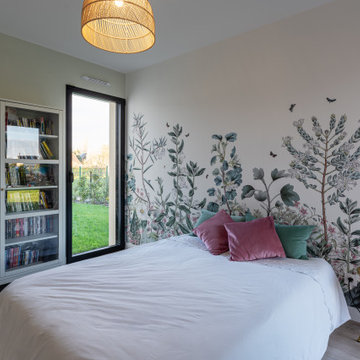
A la base de ce projet, des plans d'une maison contemporaine.
Nos clients désiraient une ambiance chaleureuse, colorée aux volumes familiaux.
Place à la visite ...
Une fois la porte d'entrée passée, nous entrons dans une belle entrée habillée d'un magnifique papier peint bleu aux motifs dorés représentant la feuille du gingko. Au sol, un parquet chêne naturel filant sur l'ensemble de la pièce de vie.
Allons découvrir cet espace de vie. Une grande pièce lumineuse nous ouvre les bras, elle est composée d'une partie salon, une partie salle à manger cuisine, séparée par un escalier architectural.
Nos clients désiraient une cuisine familiale, pratique mais pure car elle est ouverte sur le reste de la pièce de vie. Nous avons opté pour un modèle blanc mat, avec de nombreux rangements toute hauteur, des armoires dissimulant l'ensemble des appareils de cuisine. Un très grand îlot central et une crédence miroir pour être toujours au contact de ses convives.
Côté ambiance, nous avons créé une boîte colorée dans un ton terracotta rosé, en harmonie avec le carrelage de sol, très beau modèle esprit carreaux vieilli.
La salle à manger se trouve dans le prolongement de la cuisine, une table en céramique noire entourée de chaises design en bois. Au sol nous retrouvons le parquet de l'entrée.
L'escalier, pièce centrale de la pièce, mit en valeur par le papier peint gingko bleu intense. L'escalier a été réalisé sur mesure, mélange de métal et de bois naturel.
Dans la continuité, nous trouvons le salon, lumineux grâce à ces belles ouvertures donnant sur le jardin. Cet espace se devait d'être épuré et pratique pour cette famille de 4 personnes. Nous avons dessiné un meuble sur mesure toute hauteur permettant d'y placer la télévision, l'espace bar, et de nombreux rangements. Une finition laque mate dans un bleu profond reprenant les codes de l'entrée.
Restons au rez-de-chaussée, je vous emmène dans la suite parentale, baignée de lumière naturelle, le sol est le même que le reste des pièces. La chambre se voulait comme une suite d'hôtel, nous avons alors repris ces codes : un papier peint panoramique en tête de lit, de beaux luminaires, un espace bureau, deux fauteuils et un linge de lit neutre.
Entre la chambre et la salle de bains, nous avons aménagé un grand dressing sur mesure, rehaussé par une couleur chaude et dynamique appliquée sur l'ensemble des murs et du plafond.
La salle de bains, espace zen, doux. Composée d'une belle douche colorée, d'un meuble vasque digne d'un hôtel, et d'une magnifique baignoire îlot, permettant de bons moments de détente.
Dernière pièce du rez-de-chaussée, la chambre d'amis et sa salle d'eau. Nous avons créé une ambiance douce, fraiche et lumineuse. Un grand papier peint panoramique en tête de lit et le reste des murs peints dans un vert d'eau, le tout habillé par quelques touches de rotin. La salle d'eau se voulait en harmonie, un carrelage imitation parquet foncé, et des murs clairs pour cette pièce aveugle.
Suivez-moi à l'étage...
Une première chambre à l'ambiance colorée inspirée des blocs de construction Lego. Nous avons joué sur des formes géométriques pour créer des espaces et apporter du dynamisme. Ici aussi, un dressing sur mesure a été créé.
La deuxième chambre, est plus douce mais aussi traitée en Color zoning avec une tête de lit toute en rondeurs.
Les deux salles d'eau ont été traitées avec du grès cérame imitation terrazzo, un modèle bleu pour la première et orangé pour la deuxième.
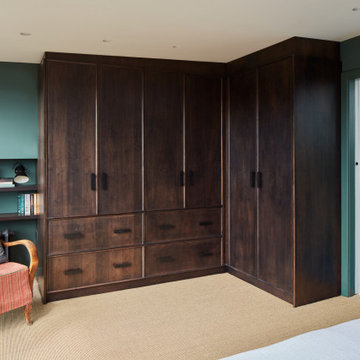
Tranquil Master bedroom up in the attic. Large glazed elevation overlooking the park
Стильный дизайн: хозяйская спальня среднего размера на мансарде в стиле фьюжн с зелеными стенами, ковровым покрытием, бежевым полом и обоями на стенах - последний тренд
Стильный дизайн: хозяйская спальня среднего размера на мансарде в стиле фьюжн с зелеными стенами, ковровым покрытием, бежевым полом и обоями на стенах - последний тренд
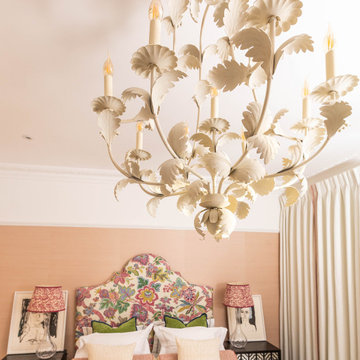
Beautifully Renovated Bedroom in the heart of Central London. Our Clients wanted to bring colour and vibrance into a sophisticated scheme. Our clients loved the pink sisal wall paper. We used soft textures to bring depth into the room. Using pattern to soften the large room, and stunning art from Tracey Emin and Terry O’Neil to bring a punch of modern into the space.
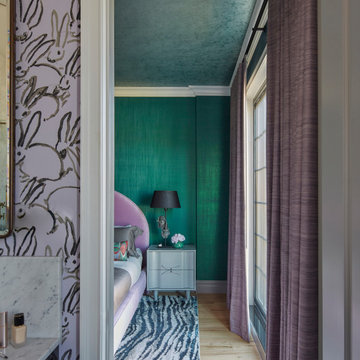
This another view of the bedroom through the ensuite bathroom. The bathroom was nice and lovely, but lacked the personality once the bedroom deisgn was installed. We added this iconic Bunny wallpaper in the lavender colorway to tie the spaces together. Seen from here a closer look at the harmony of materiality, colors, textures and pattern. Its a nod to balance in design where some pieces shine and are hte leading stars while some play a more critical role by being subdued.
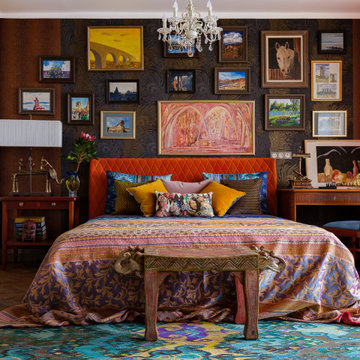
Винтажный паркет под маслом. Мебель середины 20 века отреставрирована по индивидуальному заказу. Картины автора.
На фото: маленькая хозяйская спальня в стиле фьюжн с разноцветными стенами, темным паркетным полом, коричневым полом и обоями на стенах без камина для на участке и в саду
На фото: маленькая хозяйская спальня в стиле фьюжн с разноцветными стенами, темным паркетным полом, коричневым полом и обоями на стенах без камина для на участке и в саду
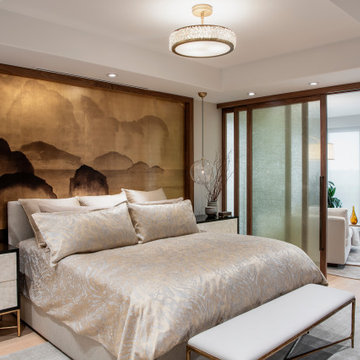
The primary bedroom is divided into for distinct areas - sleeping room, ensuite bathroom, walk-in-closet and sitting room. The bedroom and sitting room are separated by 3 Japanese-inspired Soji screens. The windows of the sitting room retract to create an open balcony to enjoy the views and summer breezes.
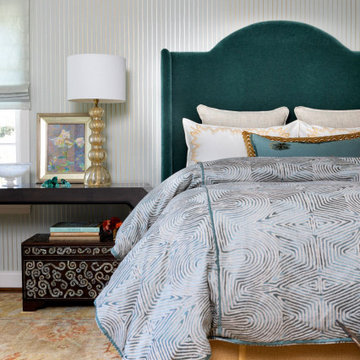
Boho chic girls room. Bedroom with desk area and lounge area.
Свежая идея для дизайна: большая гостевая спальня (комната для гостей) в стиле фьюжн с синими стенами, паркетным полом среднего тона, коричневым полом и обоями на стенах - отличное фото интерьера
Свежая идея для дизайна: большая гостевая спальня (комната для гостей) в стиле фьюжн с синими стенами, паркетным полом среднего тона, коричневым полом и обоями на стенах - отличное фото интерьера
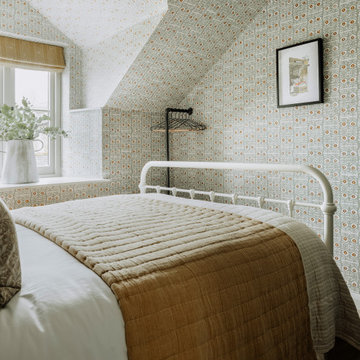
Пример оригинального дизайна: маленькая хозяйская спальня: освещение в стиле фьюжн с разноцветными стенами, ковровым покрытием, бежевым полом, сводчатым потолком и обоями на стенах для на участке и в саду
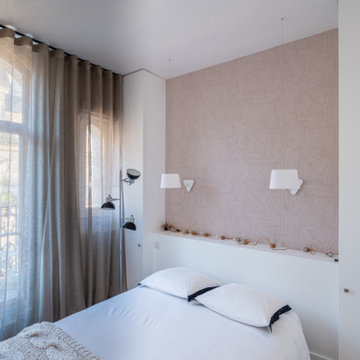
На фото: спальня среднего размера в стиле фьюжн с светлым паркетным полом, бежевым полом и обоями на стенах с
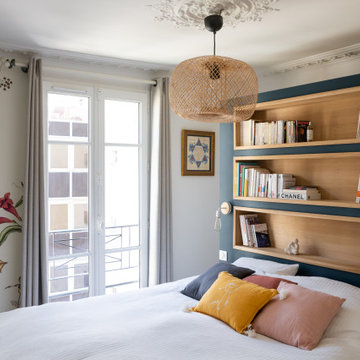
Источник вдохновения для домашнего уюта: спальня в стиле фьюжн с синими стенами и обоями на стенах
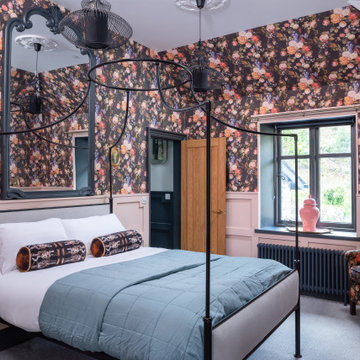
Свежая идея для дизайна: гостевая спальня среднего размера, (комната для гостей) в стиле фьюжн с разноцветными стенами, ковровым покрытием и обоями на стенах - отличное фото интерьера
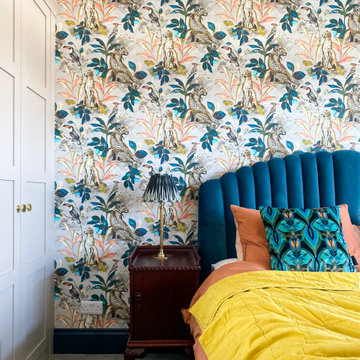
Cheetah print wallpaper and an eclectic mix of design styles create a quirky, maximalist vibe in this master bedroom.
Источник вдохновения для домашнего уюта: хозяйская спальня среднего размера в стиле фьюжн с разноцветными стенами, ковровым покрытием, серым полом, обоями на стенах и акцентной стеной
Источник вдохновения для домашнего уюта: хозяйская спальня среднего размера в стиле фьюжн с разноцветными стенами, ковровым покрытием, серым полом, обоями на стенах и акцентной стеной
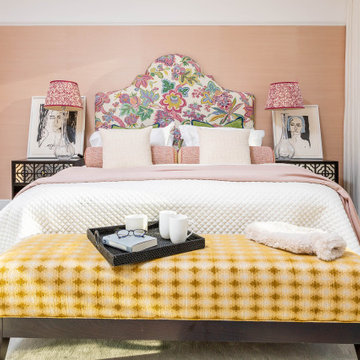
Beautifully Renovated Bedroom in the heart of Central London. Our Clients wanted to bring colour and vibrance into a sophisticated scheme. Our clients loved the pink sisal wall paper. We used soft textures to bring depth into the room. Using pattern to soften the large room, and stunning art from Tracey Emin and Terry O’Neil to bring a punch of modern into the space.
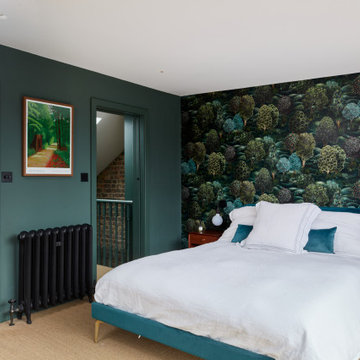
Tranquil Master bedroom up in the attic. Large glazed elevation overlooking the park
Источник вдохновения для домашнего уюта: хозяйская спальня среднего размера на мансарде в стиле фьюжн с зелеными стенами, ковровым покрытием, бежевым полом и обоями на стенах
Источник вдохновения для домашнего уюта: хозяйская спальня среднего размера на мансарде в стиле фьюжн с зелеными стенами, ковровым покрытием, бежевым полом и обоями на стенах
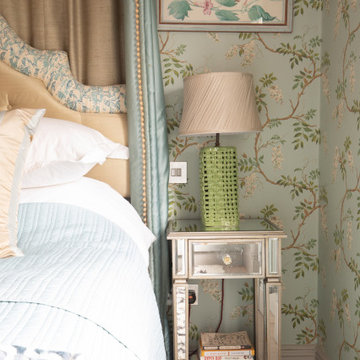
A blue and green bedroom made this perfect for both the male and female customer feel at home in the room. There was a mix of patterns, colours and textures to create a traditional yet modern bedroom.
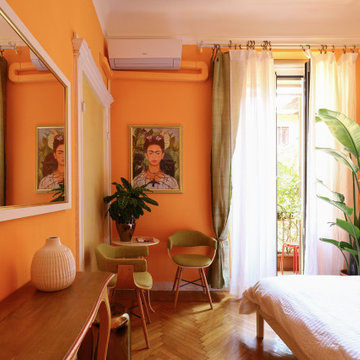
CAMERA DOPPIA
Пример оригинального дизайна: маленькая гостевая спальня (комната для гостей) в стиле фьюжн с оранжевыми стенами, светлым паркетным полом, коричневым полом и обоями на стенах для на участке и в саду
Пример оригинального дизайна: маленькая гостевая спальня (комната для гостей) в стиле фьюжн с оранжевыми стенами, светлым паркетным полом, коричневым полом и обоями на стенах для на участке и в саду
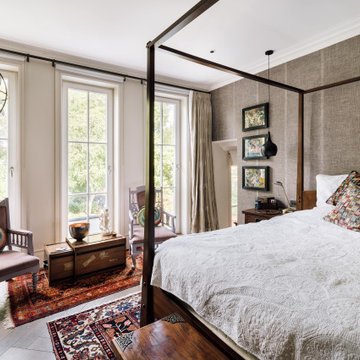
Источник вдохновения для домашнего уюта: хозяйская спальня в стиле фьюжн с серыми стенами, паркетным полом среднего тона, коричневым полом и обоями на стенах
Спальня в стиле фьюжн с обоями на стенах – фото дизайна интерьера
2