Спальня в средиземноморском стиле – фото дизайна интерьера с высоким бюджетом
Сортировать:
Бюджет
Сортировать:Популярное за сегодня
101 - 120 из 1 605 фото
1 из 3
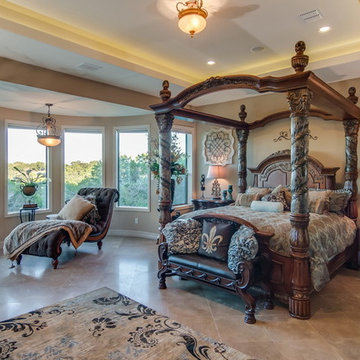
На фото: большая хозяйская спальня в средиземноморском стиле с бежевыми стенами и полом из керамической плитки с
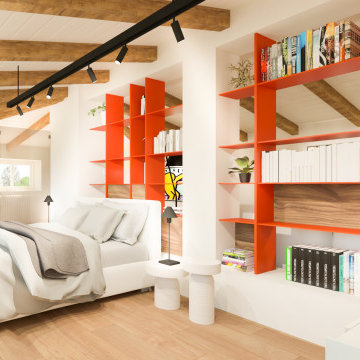
Il letto seminascosto alla vista soltanto dalla libreria posta a divisorio dell'open space. Un ambiente informale, pieno di interessanti punti prospettici. Un luogo continuamente trasformabile ed in evoluzione.
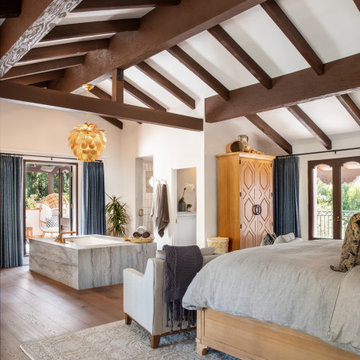
We opened walls and converted the casita to a Primary bedroom
На фото: большая спальня на антресоли в средиземноморском стиле с белыми стенами, паркетным полом среднего тона и балками на потолке
На фото: большая спальня на антресоли в средиземноморском стиле с белыми стенами, паркетным полом среднего тона и балками на потолке
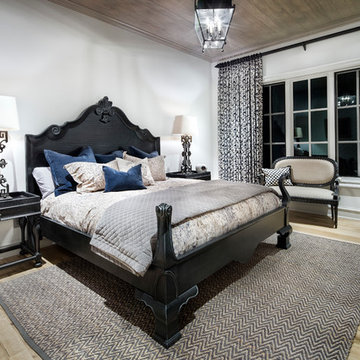
Photography: Piston Design
На фото: гостевая спальня (комната для гостей) в средиземноморском стиле с светлым паркетным полом
На фото: гостевая спальня (комната для гостей) в средиземноморском стиле с светлым паркетным полом
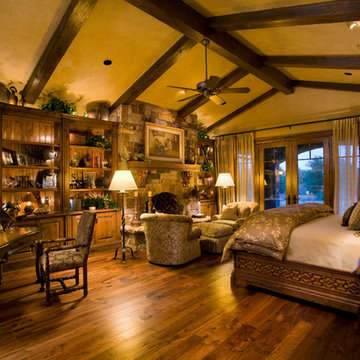
© Gavin Peters Photography. All rights reserved.
Свежая идея для дизайна: хозяйская спальня среднего размера в средиземноморском стиле с бежевыми стенами, паркетным полом среднего тона, стандартным камином и фасадом камина из камня - отличное фото интерьера
Свежая идея для дизайна: хозяйская спальня среднего размера в средиземноморском стиле с бежевыми стенами, паркетным полом среднего тона, стандартным камином и фасадом камина из камня - отличное фото интерьера
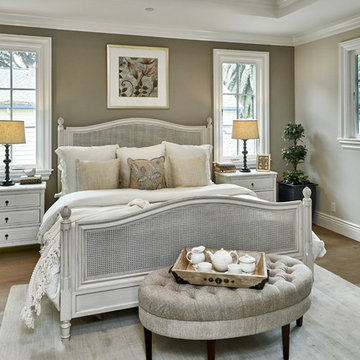
Arch Studio, Inc. Architecture + Interior Design and
Mark Pinkerton Photography
На фото: хозяйская спальня среднего размера в средиземноморском стиле с серыми стенами, паркетным полом среднего тона и серым полом с
На фото: хозяйская спальня среднего размера в средиземноморском стиле с серыми стенами, паркетным полом среднего тона и серым полом с
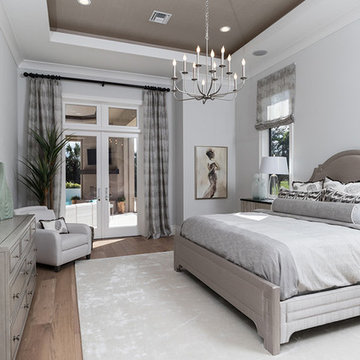
Professional photography by South Florida Design
Стильный дизайн: хозяйская спальня среднего размера в средиземноморском стиле с серыми стенами, светлым паркетным полом и бежевым полом - последний тренд
Стильный дизайн: хозяйская спальня среднего размера в средиземноморском стиле с серыми стенами, светлым паркетным полом и бежевым полом - последний тренд
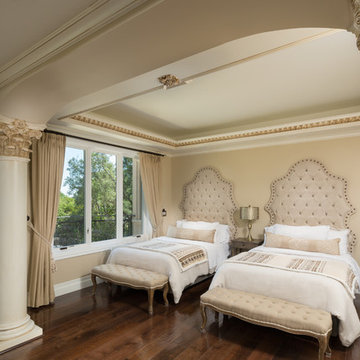
Martin King Photography
На фото: большая гостевая спальня (комната для гостей) в средиземноморском стиле с бежевыми стенами, темным паркетным полом, стандартным камином, фасадом камина из камня и коричневым полом
На фото: большая гостевая спальня (комната для гостей) в средиземноморском стиле с бежевыми стенами, темным паркетным полом, стандартным камином, фасадом камина из камня и коричневым полом
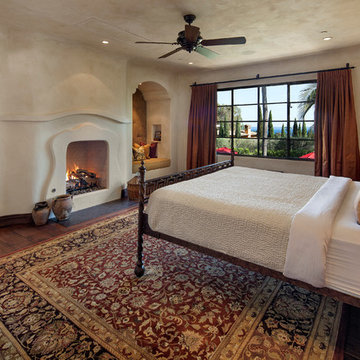
Architect: Tom Ochsner
General Contractor: Allen Construction
Photographer: Jim Bartsch Photography
Стильный дизайн: большая хозяйская спальня в средиземноморском стиле с бежевыми стенами, стандартным камином и паркетным полом среднего тона - последний тренд
Стильный дизайн: большая хозяйская спальня в средиземноморском стиле с бежевыми стенами, стандартным камином и паркетным полом среднего тона - последний тренд
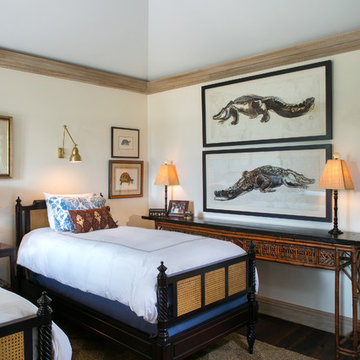
Идея дизайна: гостевая спальня среднего размера, (комната для гостей) в средиземноморском стиле с бежевыми стенами и темным паркетным полом без камина

The Sater Design Collection's luxury, Mediterranean home plan "Gabriella" (Plan #6961). saterdesign.com
Идея дизайна: большая хозяйская спальня в средиземноморском стиле с желтыми стенами и темным паркетным полом без камина
Идея дизайна: большая хозяйская спальня в средиземноморском стиле с желтыми стенами и темным паркетным полом без камина
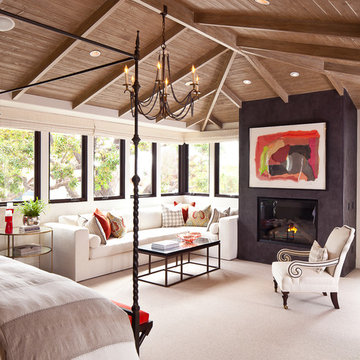
The master suite is ideal for relaxation with custom bed linens and a spacious seating area. The focal point in the room is the art piece over the Venetian plaster fireplace.
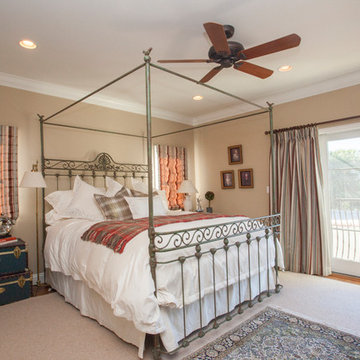
We were excited when the homeowners of this project approached us to help them with their whole house remodel as this is a historic preservation project. The historical society has approved this remodel. As part of that distinction we had to honor the original look of the home; keeping the façade updated but intact. For example the doors and windows are new but they were made as replicas to the originals. The homeowners were relocating from the Inland Empire to be closer to their daughter and grandchildren. One of their requests was additional living space. In order to achieve this we added a second story to the home while ensuring that it was in character with the original structure. The interior of the home is all new. It features all new plumbing, electrical and HVAC. Although the home is a Spanish Revival the homeowners style on the interior of the home is very traditional. The project features a home gym as it is important to the homeowners to stay healthy and fit. The kitchen / great room was designed so that the homewoners could spend time with their daughter and her children. The home features two master bedroom suites. One is upstairs and the other one is down stairs. The homeowners prefer to use the downstairs version as they are not forced to use the stairs. They have left the upstairs master suite as a guest suite.
Enjoy some of the before and after images of this project:
http://www.houzz.com/discussions/3549200/old-garage-office-turned-gym-in-los-angeles
http://www.houzz.com/discussions/3558821/la-face-lift-for-the-patio
http://www.houzz.com/discussions/3569717/la-kitchen-remodel
http://www.houzz.com/discussions/3579013/los-angeles-entry-hall
http://www.houzz.com/discussions/3592549/exterior-shots-of-a-whole-house-remodel-in-la
http://www.houzz.com/discussions/3607481/living-dining-rooms-become-a-library-and-formal-dining-room-in-la
http://www.houzz.com/discussions/3628842/bathroom-makeover-in-los-angeles-ca
http://www.houzz.com/discussions/3640770/sweet-dreams-la-bedroom-remodels
Exterior: Approved by the historical society as a Spanish Revival, the second story of this home was an addition. All of the windows and doors were replicated to match the original styling of the house. The roof is a combination of Gable and Hip and is made of red clay tile. The arched door and windows are typical of Spanish Revival. The home also features a Juliette Balcony and window.
Library / Living Room: The library offers Pocket Doors and custom bookcases.
Powder Room: This powder room has a black toilet and Herringbone travertine.
Kitchen: This kitchen was designed for someone who likes to cook! It features a Pot Filler, a peninsula and an island, a prep sink in the island, and cookbook storage on the end of the peninsula. The homeowners opted for a mix of stainless and paneled appliances. Although they have a formal dining room they wanted a casual breakfast area to enjoy informal meals with their grandchildren. The kitchen also utilizes a mix of recessed lighting and pendant lights. A wine refrigerator and outlets conveniently located on the island and around the backsplash are the modern updates that were important to the homeowners.
Master bath: The master bath enjoys both a soaking tub and a large shower with body sprayers and hand held. For privacy, the bidet was placed in a water closet next to the shower. There is plenty of counter space in this bathroom which even includes a makeup table.
Staircase: The staircase features a decorative niche
Upstairs master suite: The upstairs master suite features the Juliette balcony
Outside: Wanting to take advantage of southern California living the homeowners requested an outdoor kitchen complete with retractable awning. The fountain and lounging furniture keep it light.
Home gym: This gym comes completed with rubberized floor covering and dedicated bathroom. It also features its own HVAC system and wall mounted TV.
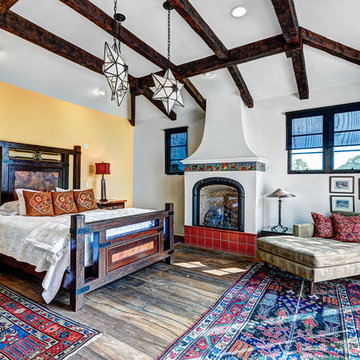
Источник вдохновения для домашнего уюта: большая хозяйская спальня в средиземноморском стиле с паркетным полом среднего тона, стандартным камином, белыми стенами и фасадом камина из штукатурки
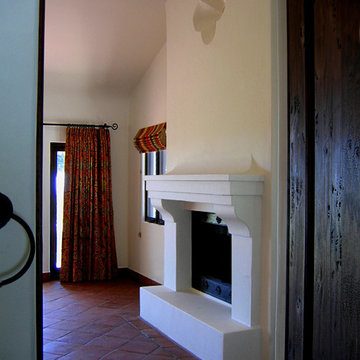
Design Consultant Jeff Doubét is the author of Creating Spanish Style Homes: Before & After – Techniques – Designs – Insights. The 240 page “Design Consultation in a Book” is now available. Please visit SantaBarbaraHomeDesigner.com for more info.
Jeff Doubét specializes in Santa Barbara style home and landscape designs. To learn more info about the variety of custom design services I offer, please visit SantaBarbaraHomeDesigner.com
Jeff Doubét is the Founder of Santa Barbara Home Design - a design studio based in Santa Barbara, California USA.
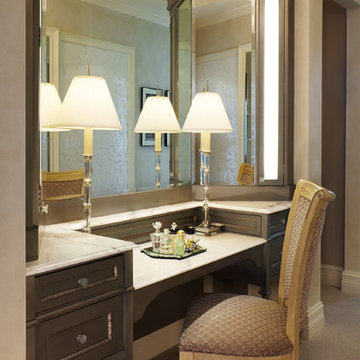
На фото: большая хозяйская спальня в средиземноморском стиле с бежевыми стенами, полом из керамической плитки и бежевым полом без камина с
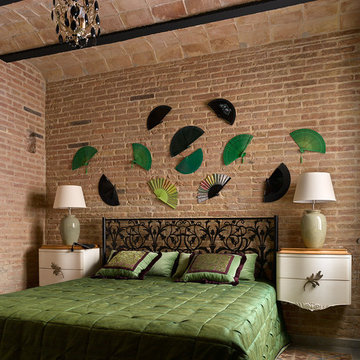
Сергей Ананьев
На фото: хозяйская спальня среднего размера в средиземноморском стиле с коричневыми стенами, полом из керамической плитки и коричневым полом без камина
На фото: хозяйская спальня среднего размера в средиземноморском стиле с коричневыми стенами, полом из керамической плитки и коричневым полом без камина
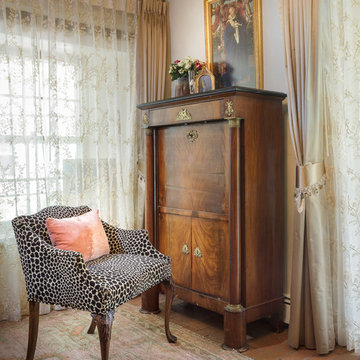
Photos by Amadeus Leitner Photography
На фото: хозяйская спальня среднего размера в средиземноморском стиле с белыми стенами, кирпичным полом, стандартным камином и фасадом камина из штукатурки
На фото: хозяйская спальня среднего размера в средиземноморском стиле с белыми стенами, кирпичным полом, стандартным камином и фасадом камина из штукатурки
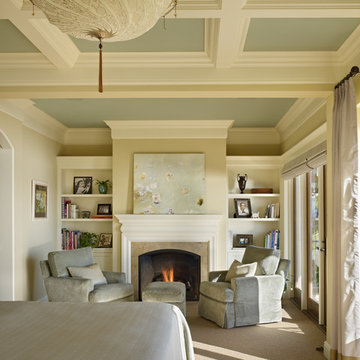
Gorgeous Master Suite
Стильный дизайн: хозяйская спальня среднего размера в средиземноморском стиле с зелеными стенами, ковровым покрытием, стандартным камином и фасадом камина из камня - последний тренд
Стильный дизайн: хозяйская спальня среднего размера в средиземноморском стиле с зелеными стенами, ковровым покрытием, стандартным камином и фасадом камина из камня - последний тренд
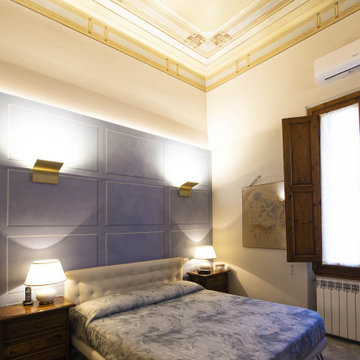
il recupero dei comodini e del cassettone classici e la presenza importante di un affresco a soffitto, ha portato alla scelta di realizzare una boiserie in cartongesso, impreziosito da un disegno di una boiserie e l'uso di una tinteggiatura avio per armonizzare il pavimento in gres grigio con il tanto legno presente, oltre che nei complementi anche negli infissi.
Спальня в средиземноморском стиле – фото дизайна интерьера с высоким бюджетом
6