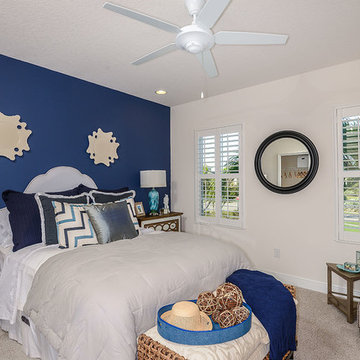Спальня в морском стиле с ковровым покрытием – фото дизайна интерьера
Сортировать:Популярное за сегодня
121 - 140 из 5 875 фото
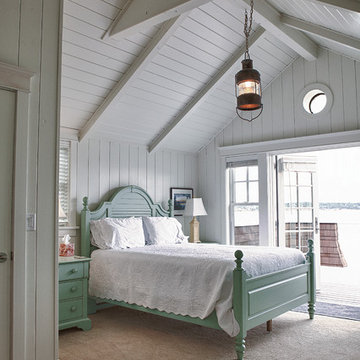
David Wynn Photography
Пример оригинального дизайна: спальня в морском стиле с ковровым покрытием и белыми стенами
Пример оригинального дизайна: спальня в морском стиле с ковровым покрытием и белыми стенами
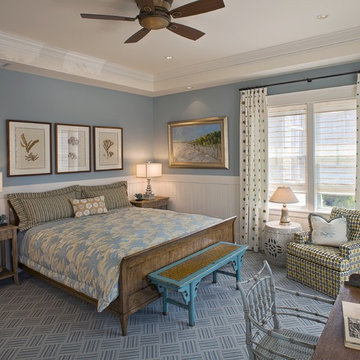
Свежая идея для дизайна: большая спальня в морском стиле с синими стенами, ковровым покрытием и синим полом без камина - отличное фото интерьера
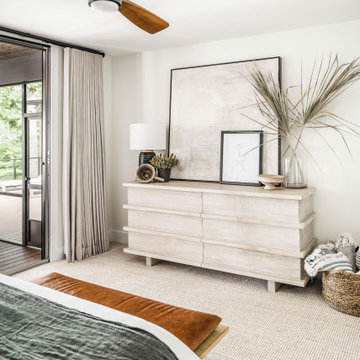
The primary bedroom opens onto the outdoor living area. The retractable screens allow the bedroom doors to remain open when the weather allows. Soft linen bedding, leather bench cushion and wooden fan add beautiful layers to the space.
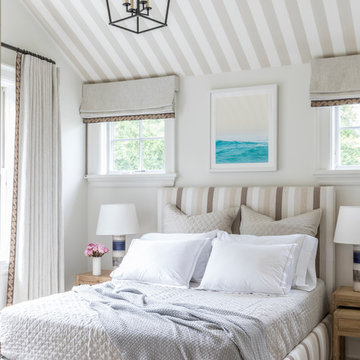
Источник вдохновения для домашнего уюта: спальня в морском стиле с серыми стенами, ковровым покрытием и серым полом
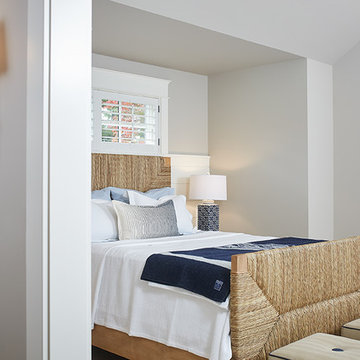
The best of the past and present meet in this distinguished design. Custom craftsmanship and distinctive detailing give this lakefront residence its vintage flavor while an open and light-filled floor plan clearly mark it as contemporary. With its interesting shingled roof lines, abundant windows with decorative brackets and welcoming porch, the exterior takes in surrounding views while the interior meets and exceeds contemporary expectations of ease and comfort. The main level features almost 3,000 square feet of open living, from the charming entry with multiple window seats and built-in benches to the central 15 by 22-foot kitchen, 22 by 18-foot living room with fireplace and adjacent dining and a relaxing, almost 300-square-foot screened-in porch. Nearby is a private sitting room and a 14 by 15-foot master bedroom with built-ins and a spa-style double-sink bath with a beautiful barrel-vaulted ceiling. The main level also includes a work room and first floor laundry, while the 2,165-square-foot second level includes three bedroom suites, a loft and a separate 966-square-foot guest quarters with private living area, kitchen and bedroom. Rounding out the offerings is the 1,960-square-foot lower level, where you can rest and recuperate in the sauna after a workout in your nearby exercise room. Also featured is a 21 by 18-family room, a 14 by 17-square-foot home theater, and an 11 by 12-foot guest bedroom suite.
Photography: Ashley Avila Photography & Fulview Builder: J. Peterson Homes Interior Design: Vision Interiors by Visbeen
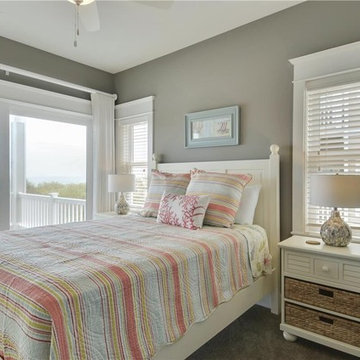
Свежая идея для дизайна: гостевая спальня среднего размера, (комната для гостей) в морском стиле с серыми стенами и ковровым покрытием без камина - отличное фото интерьера
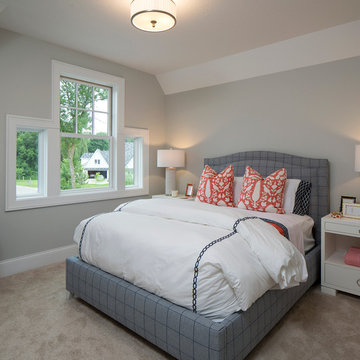
Landmark Photography
Идея дизайна: гостевая спальня (комната для гостей) в морском стиле с серыми стенами и ковровым покрытием
Идея дизайна: гостевая спальня (комната для гостей) в морском стиле с серыми стенами и ковровым покрытием
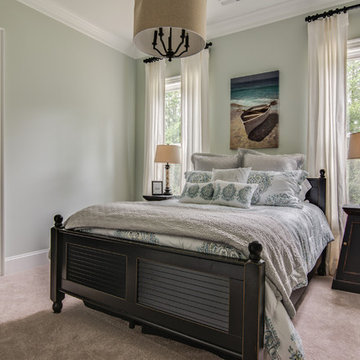
Guest room. IKEA panels with custom hardware. Yes you can mix some inexpensive and create great details.
Стильный дизайн: гостевая спальня (комната для гостей), среднего размера: освещение в морском стиле с ковровым покрытием, бежевым полом и серыми стенами без камина - последний тренд
Стильный дизайн: гостевая спальня (комната для гостей), среднего размера: освещение в морском стиле с ковровым покрытием, бежевым полом и серыми стенами без камина - последний тренд
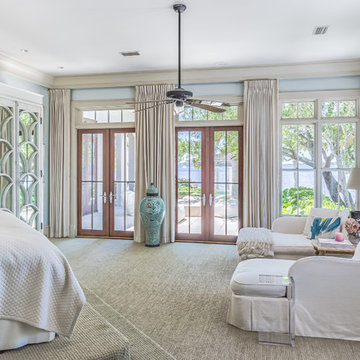
An Architectural and Interior Design Masterpiece! This luxurious waterfront estate resides on 4 acres of a private peninsula, surrounded by 3 sides of an expanse of water with unparalleled, panoramic views. 1500 ft of private white sand beach, private pier and 2 boat slips on Ono Harbor. Spacious, exquisite formal living room, dining room, large study/office with mahogany, built in bookshelves. Family Room with additional breakfast area. Guest Rooms share an additional Family Room. Unsurpassed Master Suite with water views of Bellville Bay and Bay St. John featuring a marble tub, custom tile outdoor shower, and dressing area. Expansive outdoor living areas showcasing a saltwater pool with swim up bar and fire pit. The magnificent kitchen offers access to a butler pantry, balcony and an outdoor kitchen with sitting area. This home features Brazilian Wood Floors and French Limestone Tiles throughout. Custom Copper handrails leads you to the crow's nest that offers 360degree views.Shawn Seals, Fovea 360 LLC
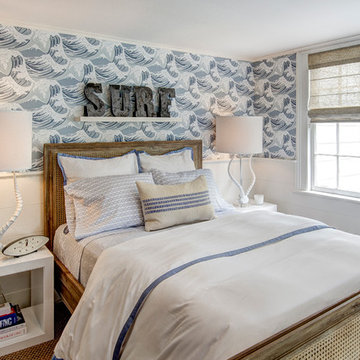
Liz Glasgow
На фото: спальня среднего размера: освещение в морском стиле с бежевыми стенами и ковровым покрытием без камина
На фото: спальня среднего размера: освещение в морском стиле с бежевыми стенами и ковровым покрытием без камина
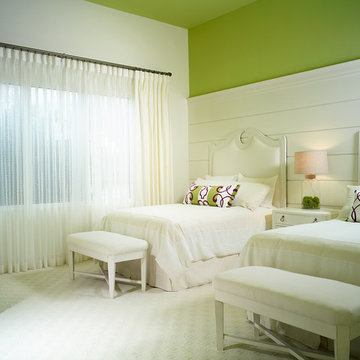
The Annalisa is a 4 bedroom, 4.5 bathroom maintenance-free Estate home in the neighborhood of Cortile. With its outdoor living areas and other spaces the Annalisa features more than 7,800 square feet of total living space, including a great room with a butler’s pantry, 2-car garage in addition to a detached 2-car garage. This is a fully furnished model home with pool, site premium, and many other upgrades. Interior design selections and decorating services are provided by Romanza Interior Design.
Image ©Advanced Photography Specialists
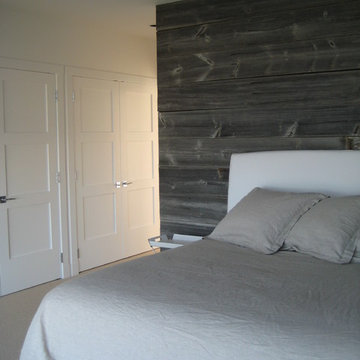
Стильный дизайн: большая хозяйская спальня в морском стиле с белыми стенами, ковровым покрытием, белым полом и акцентной стеной - последний тренд
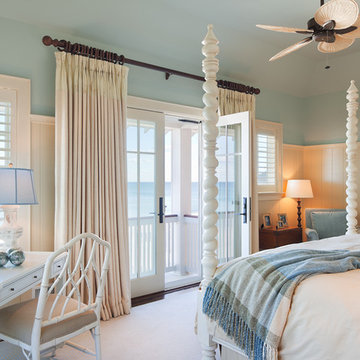
Elizabeth B. Gillin Interiors
Sam Oberter Photography
2012 Design Excellence Award, Residential Design+Build Magazine
Пример оригинального дизайна: хозяйская спальня среднего размера в морском стиле с синими стенами, ковровым покрытием и бежевым полом
Пример оригинального дизайна: хозяйская спальня среднего размера в морском стиле с синими стенами, ковровым покрытием и бежевым полом
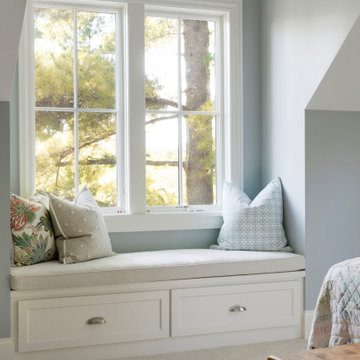
This guest bedroom was designed with a great perch for lake watching. A custom seat cushion and patterned pillows welcome any visitor for a quick sit or to relax and read a book. All furnishings procured by Lenox House Design. The wall color is Benjamin Moore French Toile.
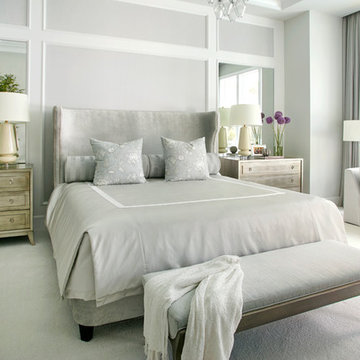
Mark Roskams Photography
Свежая идея для дизайна: хозяйская спальня в морском стиле с серыми стенами, ковровым покрытием и серым полом - отличное фото интерьера
Свежая идея для дизайна: хозяйская спальня в морском стиле с серыми стенами, ковровым покрытием и серым полом - отличное фото интерьера
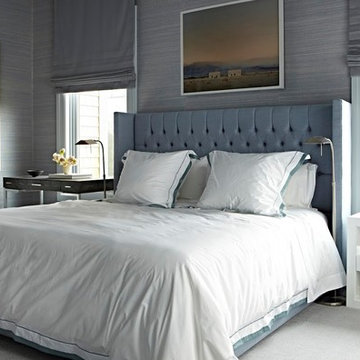
Источник вдохновения для домашнего уюта: большая гостевая спальня (комната для гостей) в морском стиле с серыми стенами, ковровым покрытием и белым полом без камина
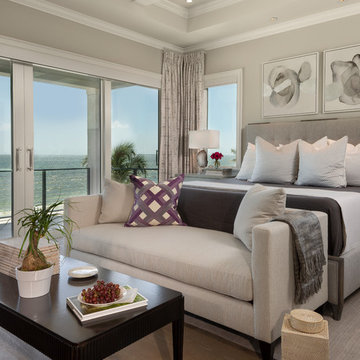
Свежая идея для дизайна: хозяйская спальня среднего размера в морском стиле с серыми стенами, ковровым покрытием и бежевым полом без камина - отличное фото интерьера
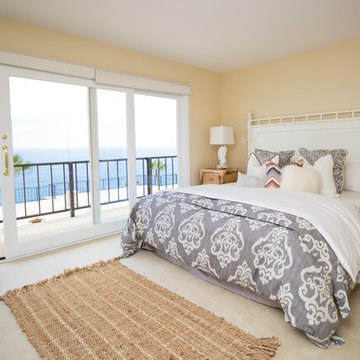
Richard Cheski
Источник вдохновения для домашнего уюта: спальня в морском стиле с желтыми стенами и ковровым покрытием
Источник вдохновения для домашнего уюта: спальня в морском стиле с желтыми стенами и ковровым покрытием
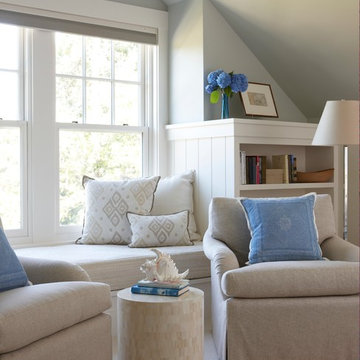
Janine Dowling Design, Inc.
www.janinedowling.com
Photographer: Michael Partenio
Пример оригинального дизайна: маленькая хозяйская спальня в морском стиле с синими стенами, ковровым покрытием и бежевым полом для на участке и в саду
Пример оригинального дизайна: маленькая хозяйская спальня в морском стиле с синими стенами, ковровым покрытием и бежевым полом для на участке и в саду
Спальня в морском стиле с ковровым покрытием – фото дизайна интерьера
7
