Спальня в классическом стиле с подвесным камином – фото дизайна интерьера
Сортировать:
Бюджет
Сортировать:Популярное за сегодня
21 - 37 из 37 фото
1 из 3
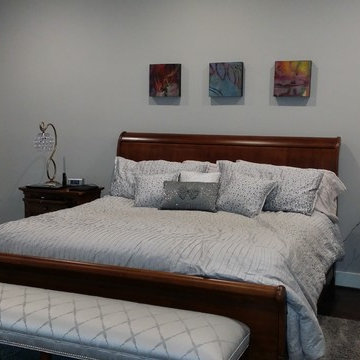
Пример оригинального дизайна: хозяйская спальня среднего размера в классическом стиле с серыми стенами, темным паркетным полом, подвесным камином и коричневым полом
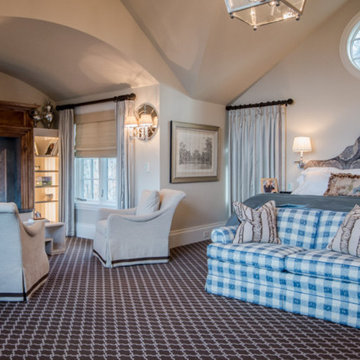
Свежая идея для дизайна: большая хозяйская спальня в классическом стиле с бежевыми стенами, ковровым покрытием, подвесным камином, фасадом камина из бетона и коричневым полом - отличное фото интерьера
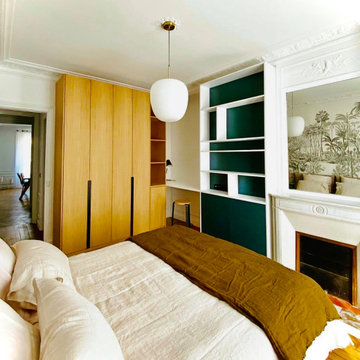
Свежая идея для дизайна: большая спальня в классическом стиле с белыми стенами, светлым паркетным полом, подвесным камином, фасадом камина из бетона и бежевым полом - отличное фото интерьера
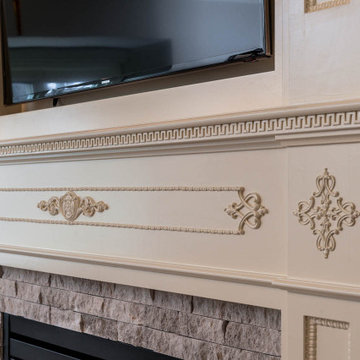
This home had a generous master suite prior to the renovation; however, it was located close to the rest of the bedrooms and baths on the floor. They desired their own separate oasis with more privacy and asked us to design and add a 2nd story addition over the existing 1st floor family room, that would include a master suite with a laundry/gift wrapping room.
We added a 2nd story addition without adding to the existing footprint of the home. The addition is entered through a private hallway with a separate spacious laundry room, complete with custom storage cabinetry, sink area, and countertops for folding or wrapping gifts. The bedroom is brimming with details such as custom built-in storage cabinetry with fine trim mouldings, window seats, and a fireplace with fine trim details. The master bathroom was designed with comfort in mind. A custom double vanity and linen tower with mirrored front, quartz countertops and champagne bronze plumbing and lighting fixtures make this room elegant. Water jet cut Calcatta marble tile and glass tile make this walk-in shower with glass window panels a true work of art. And to complete this addition we added a large walk-in closet with separate his and her areas, including built-in dresser storage, a window seat, and a storage island. The finished renovation is their private spa-like place to escape the busyness of life in style and comfort. These delightful homeowners are already talking phase two of renovations with us and we look forward to a longstanding relationship with them.
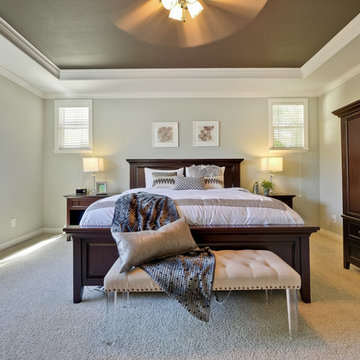
Идея дизайна: хозяйская спальня среднего размера в классическом стиле с серыми стенами, ковровым покрытием, подвесным камином и бежевым полом
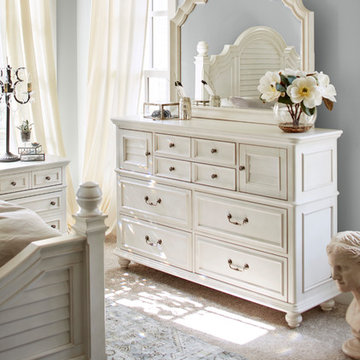
This is a Hernandez floor plan by The Tuckerman Home Group at The New Albany Country Club, in the newest community there, Ebrington. Furnished with the help of Value City Furniture. Our Reputation Lives With Your Home!
Photography by Colin Mcguire
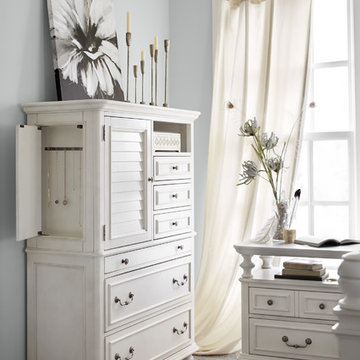
This is a Hernandez floor plan by The Tuckerman Home Group at The New Albany Country Club, in the newest community there, Ebrington. Furnished with the help of Value City Furniture. Our Reputation Lives With Your Home!
Photography by Colin Mcguire
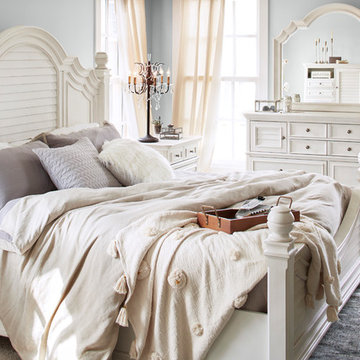
This is a Hernandez floor plan by The Tuckerman Home Group at The New Albany Country Club, in the newest community there, Ebrington. Furnished with the help of Value City Furniture. Our Reputation Lives With Your Home!
Photography by Colin Mcguire
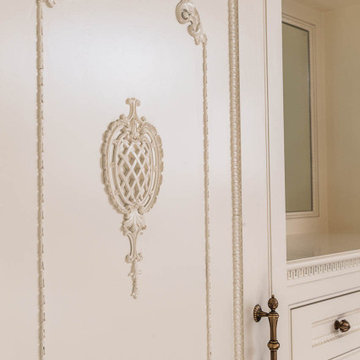
This home had a generous master suite prior to the renovation; however, it was located close to the rest of the bedrooms and baths on the floor. They desired their own separate oasis with more privacy and asked us to design and add a 2nd story addition over the existing 1st floor family room, that would include a master suite with a laundry/gift wrapping room.
We added a 2nd story addition without adding to the existing footprint of the home. The addition is entered through a private hallway with a separate spacious laundry room, complete with custom storage cabinetry, sink area, and countertops for folding or wrapping gifts. The bedroom is brimming with details such as custom built-in storage cabinetry with fine trim mouldings, window seats, and a fireplace with fine trim details. The master bathroom was designed with comfort in mind. A custom double vanity and linen tower with mirrored front, quartz countertops and champagne bronze plumbing and lighting fixtures make this room elegant. Water jet cut Calcatta marble tile and glass tile make this walk-in shower with glass window panels a true work of art. And to complete this addition we added a large walk-in closet with separate his and her areas, including built-in dresser storage, a window seat, and a storage island. The finished renovation is their private spa-like place to escape the busyness of life in style and comfort. These delightful homeowners are already talking phase two of renovations with us and we look forward to a longstanding relationship with them.
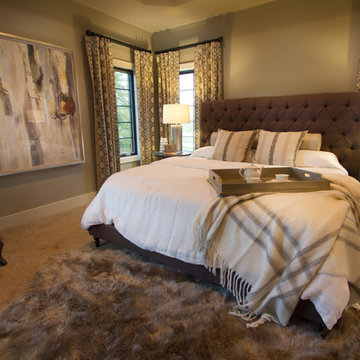
Three Pillars Media
На фото: хозяйская спальня среднего размера в классическом стиле с бежевыми стенами, ковровым покрытием, подвесным камином и фасадом камина из металла с
На фото: хозяйская спальня среднего размера в классическом стиле с бежевыми стенами, ковровым покрытием, подвесным камином и фасадом камина из металла с
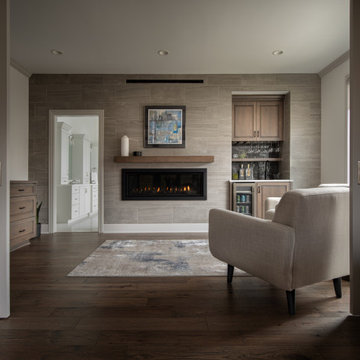
Caesar Stoneways Velvet 12 x 24 tile
WOW USA Bejmat in ebony gloss 2 x 6 tile
Trim SW 7634 Pediment walls and ceilings in SW 7004 Snowbound
Novella Collection Faulkner Hickory
Zephyr Beverage Center ZPRB15C01BG
CLW-50 Callaway 50 Gas Fireplace
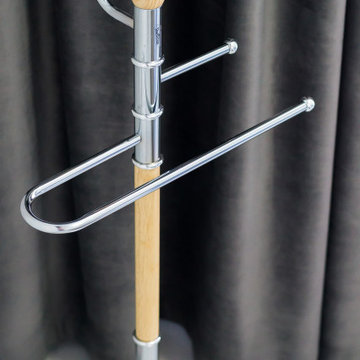
На фото: маленькая гостевая спальня (комната для гостей) в классическом стиле с серыми стенами, полом из ламината, подвесным камином, фасадом камина из металла, серым полом и обоями на стенах для на участке и в саду с
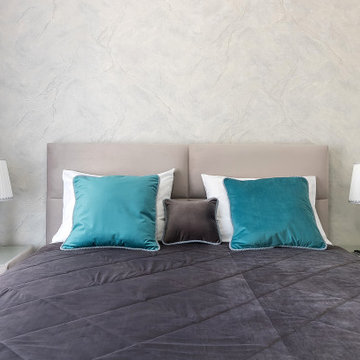
Идея дизайна: маленькая гостевая спальня (комната для гостей) в классическом стиле с серыми стенами, полом из ламината, подвесным камином, фасадом камина из металла, серым полом и обоями на стенах для на участке и в саду
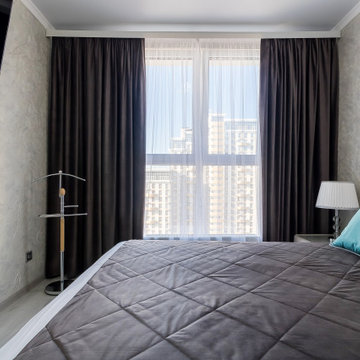
На фото: маленькая гостевая спальня (комната для гостей) в классическом стиле с серыми стенами, полом из ламината, подвесным камином, фасадом камина из металла, серым полом и обоями на стенах для на участке и в саду с
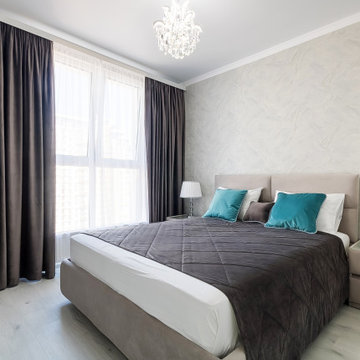
Идея дизайна: маленькая гостевая спальня (комната для гостей) в классическом стиле с серыми стенами, полом из ламината, подвесным камином, фасадом камина из металла, серым полом и обоями на стенах для на участке и в саду
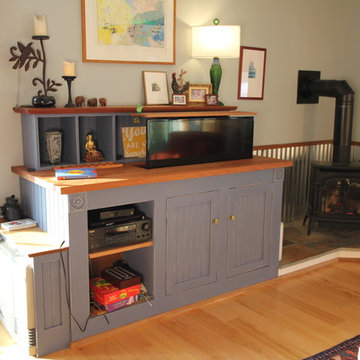
Свежая идея для дизайна: спальня среднего размера в классическом стиле с серыми стенами, светлым паркетным полом и подвесным камином - отличное фото интерьера
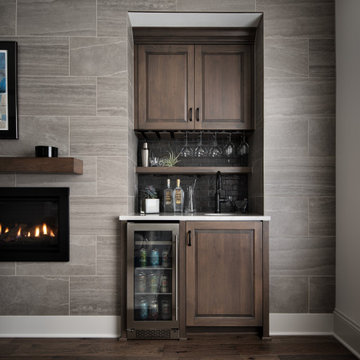
Caesar Stoneways Velvet 12 x 24 tile
WOW USA Bejmat in ebony gloss 2 x 6 tile
Trim SW 7634 Pediment walls and ceilings in SW 7004 Snowbound
Novella Collection Faulkner Hickory
Zephyr Beverage Center ZPRB15C01BG
CLW-50 Callaway 50 Gas Fireplace
Спальня в классическом стиле с подвесным камином – фото дизайна интерьера
2