Спальня в классическом стиле с любым фасадом камина – фото дизайна интерьера
Сортировать:
Бюджет
Сортировать:Популярное за сегодня
21 - 40 из 4 394 фото
1 из 3
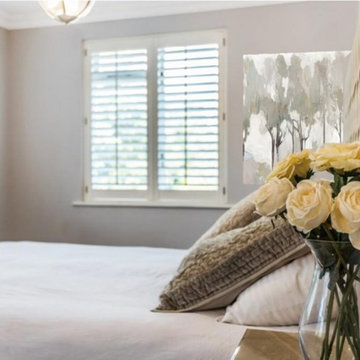
Beautiful Terrace home. The briefing was to create the atmosphere of a hotel without forgetting that it is a family house.
The design was based on maintaining and enhancing the period features. The use of one colour throughout the home as a consistency creates a higher end feel using soft and modern tones throughout the house.
Updating the furniture including the perfect amount of gold accents made the bedroom look magazine worthy.
Decluttering the space was essential because it created a sense of calm as well as making the house feel bigger but also more inviting.
The use of natural light to flood the room, making it look larger was essential.
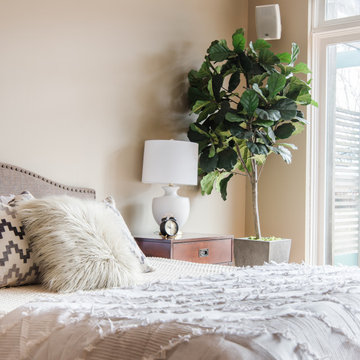
На фото: спальня на антресоли в классическом стиле с бежевыми стенами, темным паркетным полом, стандартным камином, фасадом камина из камня и коричневым полом
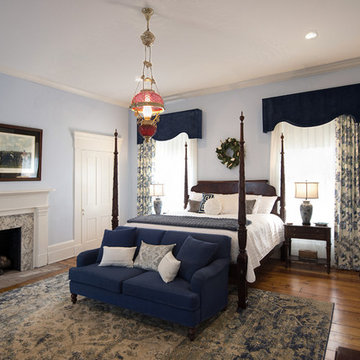
Пример оригинального дизайна: большая хозяйская спальня в классическом стиле с синими стенами, паркетным полом среднего тона, стандартным камином, фасадом камина из штукатурки и коричневым полом
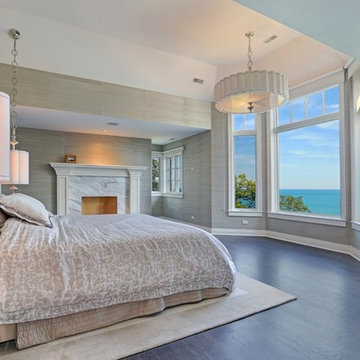
Master Bedroom with a mirror cabinet nightstand, gray wood stained floors, and white trim
Источник вдохновения для домашнего уюта: большая хозяйская спальня в классическом стиле с бежевыми стенами, полом из керамической плитки, стандартным камином и фасадом камина из камня
Источник вдохновения для домашнего уюта: большая хозяйская спальня в классическом стиле с бежевыми стенами, полом из керамической плитки, стандартным камином и фасадом камина из камня
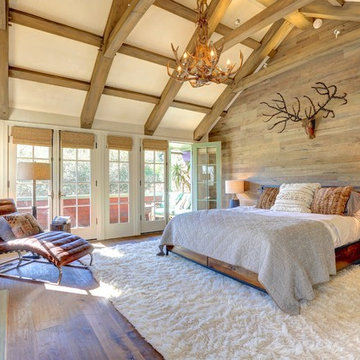
A seamless combination of traditional with contemporary design elements. This elegant, approx. 1.7 acre view estate is located on Ross's premier address. Every detail has been carefully and lovingly created with design and renovations completed in the past 12 months by the same designer that created the property for Google's founder. With 7 bedrooms and 8.5 baths, this 7200 sq. ft. estate home is comprised of a main residence, large guesthouse, studio with full bath, sauna with full bath, media room, wine cellar, professional gym, 2 saltwater system swimming pools and 3 car garage. With its stately stance, 41 Upper Road appeals to those seeking to make a statement of elegance and good taste and is a true wonderland for adults and kids alike. 71 Ft. lap pool directly across from breakfast room and family pool with diving board. Chef's dream kitchen with top-of-the-line appliances, over-sized center island, custom iron chandelier and fireplace open to kitchen and dining room.
Formal Dining Room Open kitchen with adjoining family room, both opening to outside and lap pool. Breathtaking large living room with beautiful Mt. Tam views.
Master Suite with fireplace and private terrace reminiscent of Montana resort living. Nursery adjoining master bath. 4 additional bedrooms on the lower level, each with own bath. Media room, laundry room and wine cellar as well as kids study area. Extensive lawn area for kids of all ages. Organic vegetable garden overlooking entire property.
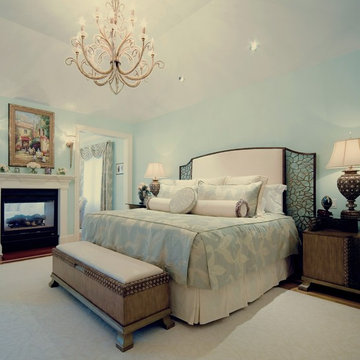
Soothing tones, elegant lighting, and sophisticated décor create a transitional Master Bedroom and Sitting Area. Storage bench complements the night tables. The chandelier is the ultimate accessory for this room.
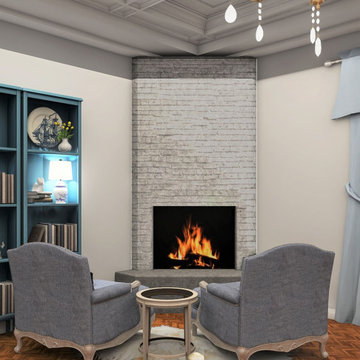
Sit back and relax near the fireplace - feels like a getaway.
На фото: большая хозяйская спальня в классическом стиле с белыми стенами, паркетным полом среднего тона, угловым камином, фасадом камина из камня, коричневым полом и кессонным потолком с
На фото: большая хозяйская спальня в классическом стиле с белыми стенами, паркетным полом среднего тона, угловым камином, фасадом камина из камня, коричневым полом и кессонным потолком с

Camp Wobegon is a nostalgic waterfront retreat for a multi-generational family. The home's name pays homage to a radio show the homeowner listened to when he was a child in Minnesota. Throughout the home, there are nods to the sentimental past paired with modern features of today.
The five-story home sits on Round Lake in Charlevoix with a beautiful view of the yacht basin and historic downtown area. Each story of the home is devoted to a theme, such as family, grandkids, and wellness. The different stories boast standout features from an in-home fitness center complete with his and her locker rooms to a movie theater and a grandkids' getaway with murphy beds. The kids' library highlights an upper dome with a hand-painted welcome to the home's visitors.
Throughout Camp Wobegon, the custom finishes are apparent. The entire home features radius drywall, eliminating any harsh corners. Masons carefully crafted two fireplaces for an authentic touch. In the great room, there are hand constructed dark walnut beams that intrigue and awe anyone who enters the space. Birchwood artisans and select Allenboss carpenters built and assembled the grand beams in the home.
Perhaps the most unique room in the home is the exceptional dark walnut study. It exudes craftsmanship through the intricate woodwork. The floor, cabinetry, and ceiling were crafted with care by Birchwood carpenters. When you enter the study, you can smell the rich walnut. The room is a nod to the homeowner's father, who was a carpenter himself.
The custom details don't stop on the interior. As you walk through 26-foot NanoLock doors, you're greeted by an endless pool and a showstopping view of Round Lake. Moving to the front of the home, it's easy to admire the two copper domes that sit atop the roof. Yellow cedar siding and painted cedar railing complement the eye-catching domes.
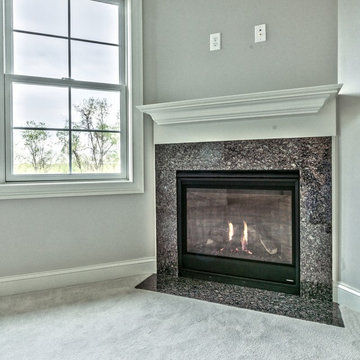
corner fireplace in master bedroom
Идея дизайна: хозяйская спальня среднего размера в классическом стиле с серыми стенами, ковровым покрытием, угловым камином, фасадом камина из плитки и серым полом
Идея дизайна: хозяйская спальня среднего размера в классическом стиле с серыми стенами, ковровым покрытием, угловым камином, фасадом камина из плитки и серым полом
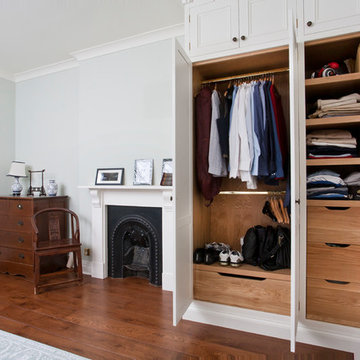
Gareth Buddo of Furmoto
Пример оригинального дизайна: большая хозяйская спальня в классическом стиле с синими стенами, паркетным полом среднего тона, стандартным камином, фасадом камина из дерева и коричневым полом
Пример оригинального дизайна: большая хозяйская спальня в классическом стиле с синими стенами, паркетным полом среднего тона, стандартным камином, фасадом камина из дерева и коричневым полом
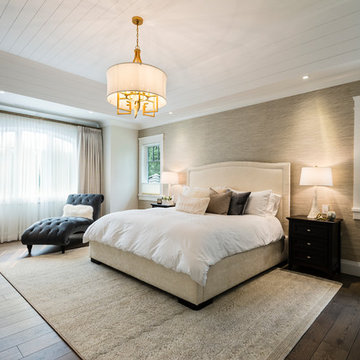
Upstairs a curved upper landing hallway leads to the master suite, creating wing-like privacy for adult escape. Another two-sided fireplace, wrapped in unique designer finishes, separates the bedroom from an ensuite with luxurious steam shower and sunken soaker tub-for-2. Passing through the spa-like suite leads to a dressing room of ample shelving, drawers, and illuminated hang-rods, this master is truly a serene retreat.
photography: Paul Grdina
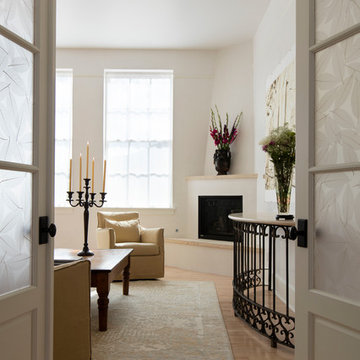
Kate Russell - Photo Credit
Источник вдохновения для домашнего уюта: хозяйская спальня среднего размера в классическом стиле с белыми стенами, паркетным полом среднего тона, угловым камином и фасадом камина из штукатурки
Источник вдохновения для домашнего уюта: хозяйская спальня среднего размера в классическом стиле с белыми стенами, паркетным полом среднего тона, угловым камином и фасадом камина из штукатурки
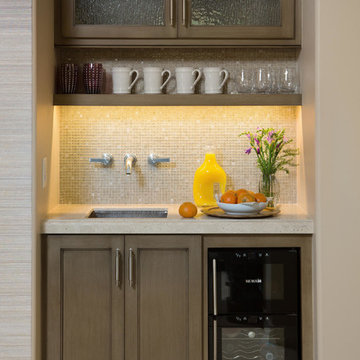
Martin King Photography
Свежая идея для дизайна: большая хозяйская спальня в классическом стиле с серыми стенами, ковровым покрытием, стандартным камином и фасадом камина из камня - отличное фото интерьера
Свежая идея для дизайна: большая хозяйская спальня в классическом стиле с серыми стенами, ковровым покрытием, стандартным камином и фасадом камина из камня - отличное фото интерьера
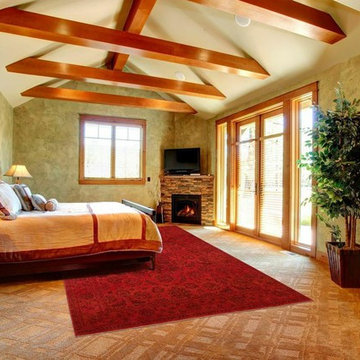
Свежая идея для дизайна: большая хозяйская спальня в классическом стиле с зелеными стенами, ковровым покрытием, угловым камином, фасадом камина из камня и коричневым полом - отличное фото интерьера
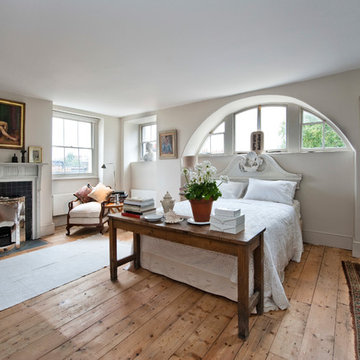
Пример оригинального дизайна: большая спальня в классическом стиле с паркетным полом среднего тона, стандартным камином, фасадом камина из плитки и бежевым полом
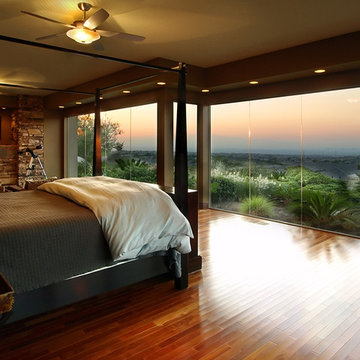
R D ZINE LLC
Свежая идея для дизайна: большая хозяйская спальня в классическом стиле с коричневыми стенами, паркетным полом среднего тона, стандартным камином и фасадом камина из камня - отличное фото интерьера
Свежая идея для дизайна: большая хозяйская спальня в классическом стиле с коричневыми стенами, паркетным полом среднего тона, стандартным камином и фасадом камина из камня - отличное фото интерьера
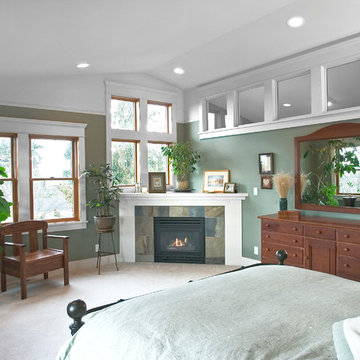
Hank Drew
Идея дизайна: большая хозяйская спальня в классическом стиле с зелеными стенами, ковровым покрытием, угловым камином и фасадом камина из камня
Идея дизайна: большая хозяйская спальня в классическом стиле с зелеными стенами, ковровым покрытием, угловым камином и фасадом камина из камня
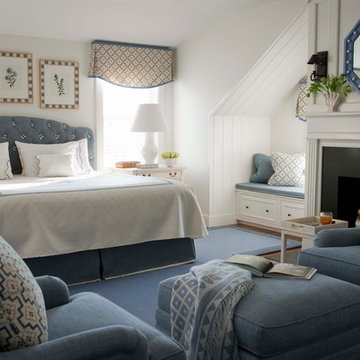
John Bessler Photography
http://www.besslerphoto.com
Interior Design By T. Keller Donovan
Pinemar, Inc.- Philadelphia General Contractor & Home Builder.
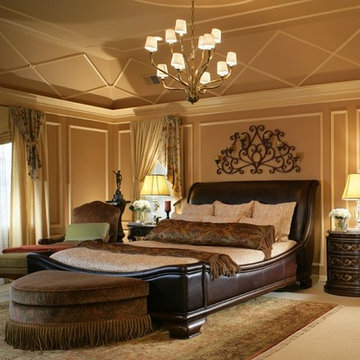
Original master bedroom had white tray ceiling and painted walls, Adding applied molding in an interesting design for tray ceiling and walls adds warmth with the wall color.. Meant to have a European style more Tuscan,
Photo by Peter Rymwid
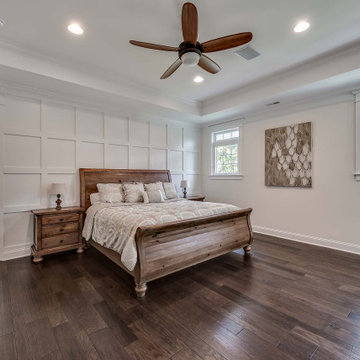
На фото: хозяйская спальня в классическом стиле с бежевыми стенами, паркетным полом среднего тона, двусторонним камином, фасадом камина из камня, коричневым полом, многоуровневым потолком и панелями на стенах с
Спальня в классическом стиле с любым фасадом камина – фото дизайна интерьера
2