Спальня среднего размера с горизонтальным камином – фото дизайна интерьера
Сортировать:
Бюджет
Сортировать:Популярное за сегодня
21 - 40 из 602 фото
1 из 3
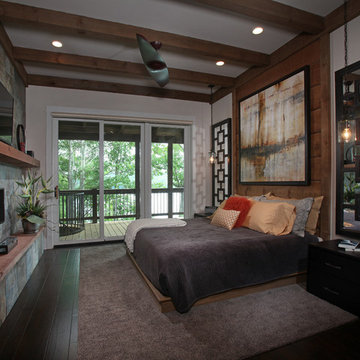
This modern style bedroom with glass covered fire place and private porch provides a look we call "Modern Rustic Living".
Стильный дизайн: хозяйская спальня среднего размера в стиле рустика с бежевыми стенами, темным паркетным полом, горизонтальным камином и фасадом камина из камня - последний тренд
Стильный дизайн: хозяйская спальня среднего размера в стиле рустика с бежевыми стенами, темным паркетным полом, горизонтальным камином и фасадом камина из камня - последний тренд
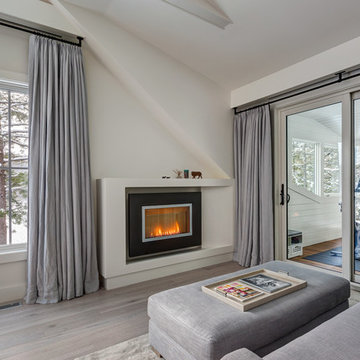
Peter Peirce Photographer
На фото: хозяйская спальня среднего размера в современном стиле с белыми стенами, светлым паркетным полом, горизонтальным камином, фасадом камина из штукатурки и серым полом с
На фото: хозяйская спальня среднего размера в современном стиле с белыми стенами, светлым паркетным полом, горизонтальным камином, фасадом камина из штукатурки и серым полом с
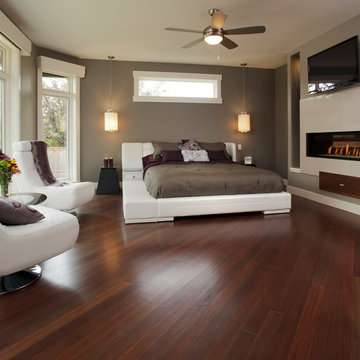
На фото: хозяйская спальня среднего размера в стиле модернизм с серыми стенами, паркетным полом среднего тона, горизонтальным камином и фасадом камина из плитки
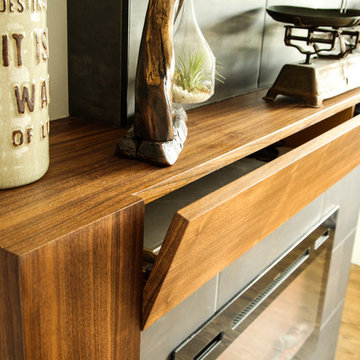
Источник вдохновения для домашнего уюта: хозяйская спальня среднего размера в стиле неоклассика (современная классика) с серыми стенами, паркетным полом среднего тона, горизонтальным камином, фасадом камина из плитки и коричневым полом

This was the Master Bedroom design, DTSH Interiors selected the bedding as well as the window treatments design.
DTSH Interiors selected the furniture and arrangement, as well as the window treatments.
DTSH Interiors formulated a plan for six rooms; the living room, dining room, master bedroom, two children's bedrooms and ground floor game room, with the inclusion of the complete fireplace re-design.
The interior also received major upgrades during the whole-house renovation. All of the walls and ceilings were resurfaced, the windows, doors and all interior trim was re-done.
The end result was a giant leap forward for this family; in design, style and functionality. The home felt completely new and refreshed, and once fully furnished, all elements of the renovation came together seamlessly and seemed to make all of the renovations shine.
During the "big reveal" moment, the day the family finally returned home for their summer away, it was difficult for me to decide who was more excited, the adults or the kids!
The home owners kept saying, with a look of delighted disbelief "I can't believe this is our house!"
As a designer, I absolutely loved this project, because it shows the potential of an average, older Pittsburgh area home, and how it can become a well designed and updated space.
It was rewarding to be part of a project which resulted in creating an elegant and serene living space the family loves coming home to everyday, while the exterior of the home became a standout gem in the neighborhood.
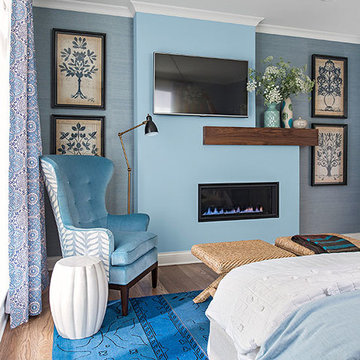
Better Homes and Gardens decided to build, furnish and tech out the ideal house: the Better Homes and Gardens 2015 Innovation Home. It's full of useful and accessible products and ideas, including the Heat & Glo MEZZO gas fireplace. // Photo by: Better Homes and Gardens
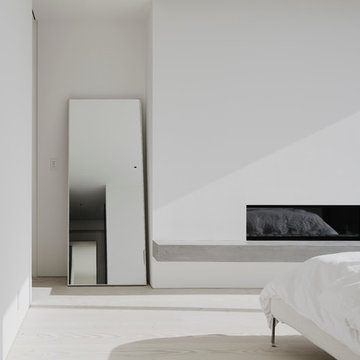
Пример оригинального дизайна: хозяйская спальня среднего размера в современном стиле с белыми стенами, светлым паркетным полом, горизонтальным камином и фасадом камина из штукатурки
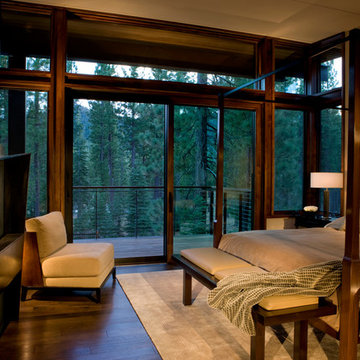
Источник вдохновения для домашнего уюта: хозяйская спальня среднего размера в стиле рустика с коричневыми стенами, темным паркетным полом, горизонтальным камином и фасадом камина из металла
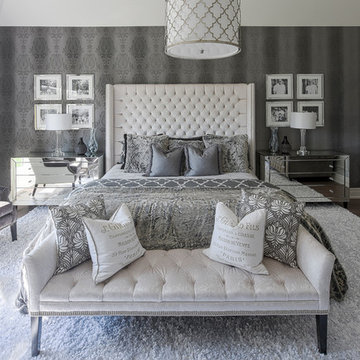
Пример оригинального дизайна: хозяйская спальня среднего размера в стиле неоклассика (современная классика) с серыми стенами, ковровым покрытием, горизонтальным камином и белым полом
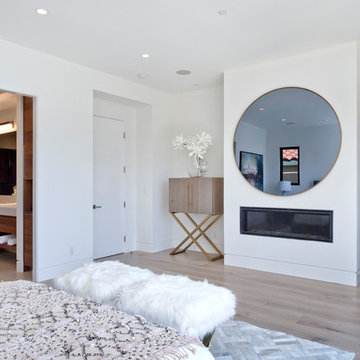
Spacious Gold Accents, Master suite
Идея дизайна: хозяйская спальня среднего размера в современном стиле с белыми стенами, светлым паркетным полом, горизонтальным камином, фасадом камина из металла и бежевым полом
Идея дизайна: хозяйская спальня среднего размера в современном стиле с белыми стенами, светлым паркетным полом, горизонтальным камином, фасадом камина из металла и бежевым полом
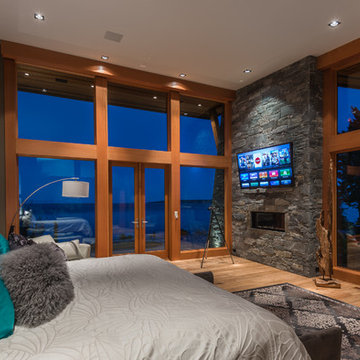
Artez Photography
Пример оригинального дизайна: хозяйская спальня среднего размера в современном стиле с бежевыми стенами, паркетным полом среднего тона, горизонтальным камином, фасадом камина из камня и бежевым полом
Пример оригинального дизайна: хозяйская спальня среднего размера в современном стиле с бежевыми стенами, паркетным полом среднего тона, горизонтальным камином, фасадом камина из камня и бежевым полом
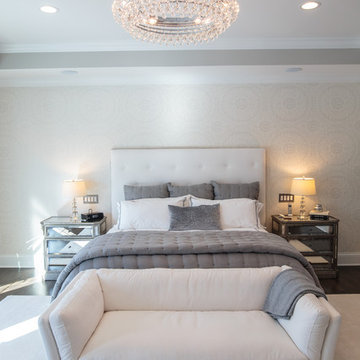
Идея дизайна: хозяйская спальня среднего размера в стиле неоклассика (современная классика) с серыми стенами, ковровым покрытием, горизонтальным камином и фасадом камина из камня
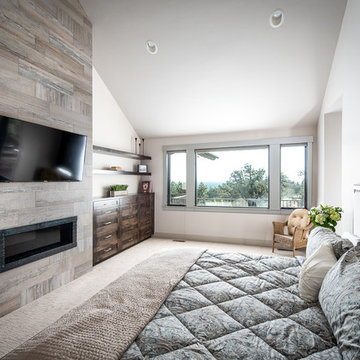
На фото: хозяйская спальня среднего размера в стиле модернизм с бежевыми стенами, ковровым покрытием, горизонтальным камином, фасадом камина из плитки и бежевым полом
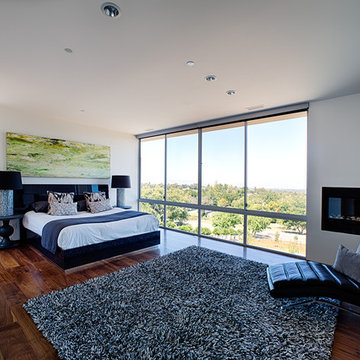
Пример оригинального дизайна: хозяйская спальня среднего размера в стиле модернизм с белыми стенами, темным паркетным полом, горизонтальным камином и фасадом камина из металла
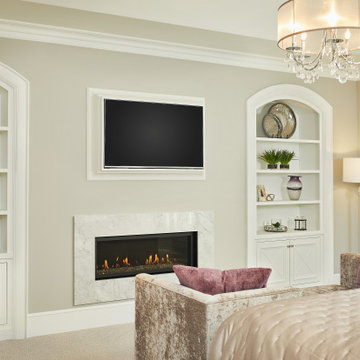
A fireplace and built-ins provide a nice atmosphere for the master bedroom
Photo by Ashley Avila Photography
На фото: хозяйская спальня среднего размера в классическом стиле с бежевыми стенами, ковровым покрытием, горизонтальным камином, фасадом камина из камня и бежевым полом
На фото: хозяйская спальня среднего размера в классическом стиле с бежевыми стенами, ковровым покрытием, горизонтальным камином, фасадом камина из камня и бежевым полом
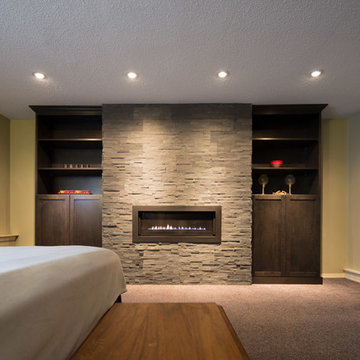
Modern fireplace renovation
На фото: спальня среднего размера в стиле модернизм с бежевыми стенами, ковровым покрытием, горизонтальным камином и фасадом камина из камня с
На фото: спальня среднего размера в стиле модернизм с бежевыми стенами, ковровым покрытием, горизонтальным камином и фасадом камина из камня с
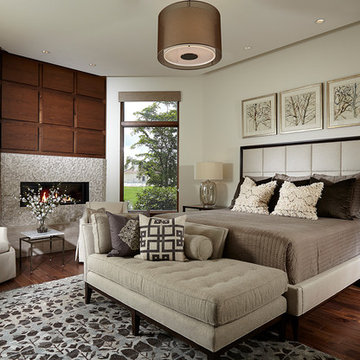
The natural walnut floors blend beautifully with the wood accent wall creating a relaxing and peaceful retreat.
Идея дизайна: хозяйская спальня среднего размера в стиле модернизм с паркетным полом среднего тона, горизонтальным камином, фасадом камина из плитки и коричневым полом
Идея дизайна: хозяйская спальня среднего размера в стиле модернизм с паркетным полом среднего тона, горизонтальным камином, фасадом камина из плитки и коричневым полом
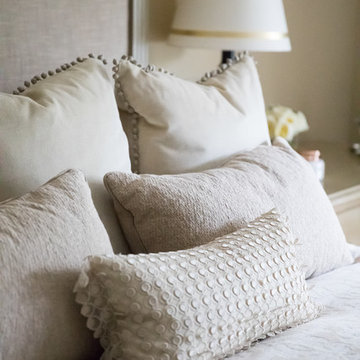
Thomas Kuoh Photography
Пример оригинального дизайна: хозяйская спальня среднего размера в стиле неоклассика (современная классика) с бежевыми стенами, ковровым покрытием, фасадом камина из плитки и горизонтальным камином
Пример оригинального дизайна: хозяйская спальня среднего размера в стиле неоклассика (современная классика) с бежевыми стенами, ковровым покрытием, фасадом камина из плитки и горизонтальным камином
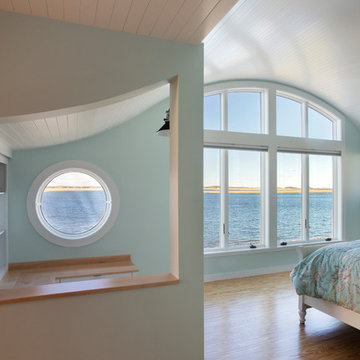
Situated along Eagle River, looking across to the mouth of the Ipswich Harbor, this was clearly a little cape house that was married to the sea. The owners were inquiring about adding a simple shed dormer to provide additional exposure to the stunning water view, but they were also interested in what Mathew would design if this beach cottage were his.
Inspired by the waves that came ashore mere feet from the little house, Mathew took up a fat marker and sketched a sweeping, S-shape dormer on the waterside of the building. He then described how the dormer would be designed in the shape of an ocean wave. “This way,” he explained, “you will not only be able to see the ocean from your new master bedroom, you’ll also be able to experience that view from a space that actually reflects the spirit of the waves.”
Mathew and his team designed the master suite and study using a subtle combination of contemporary and traditional, beach-house elements. The result was a completely unique and one-of-a-kind space inside and out. Transparencies are built into the design via features like gently curved glass that reflects the water and the arched interior window separating the bedroom and bath. On the exterior, the curved dormer on the street side echoes these rounded shapes and lines to create continuity throughout. The sense of movement is accentuated by the continuous, V-groove boarded ceiling that runs from one ocean-shaped dormer through to the opposite side of the house.
The bedroom features a cozy sitting area with built in storage and a porthole window to look out onto the rowboats in the harbor. A bathroom and closet were combined into a single room in a modern design that doesn't sacrifice any style or space and provides highly efficient functionality. A striking barn door made of glass with industrial hardware divides the two zones of the master suite. The custom, built-in maple cabinetry of the closets provides a textural counterpoint to the unique glass shower that incorporates sea stones and an ocean wave motif accent tile.
With this spectacular design vision, the owners are now able to enjoy their stunning view from a bright and spacious interior that brings the natural elements of the beach into the home.
Photo by Eric Roth
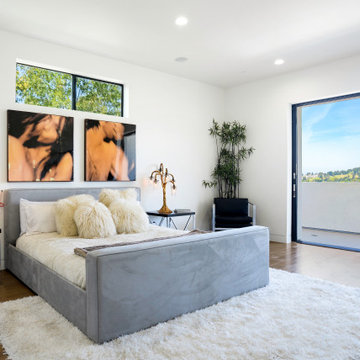
Свежая идея для дизайна: спальня среднего размера в современном стиле с белыми стенами, светлым паркетным полом, бежевым полом, горизонтальным камином и фасадом камина из штукатурки - отличное фото интерьера
Спальня среднего размера с горизонтальным камином – фото дизайна интерьера
2