Спальня среднего размера с двусторонним камином – фото дизайна интерьера
Сортировать:
Бюджет
Сортировать:Популярное за сегодня
161 - 180 из 426 фото
1 из 3
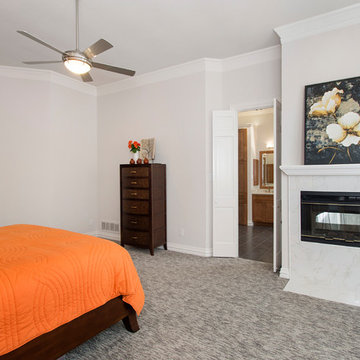
Our clients drastically needed to update this master suite from the original forest green floral wallpaper to something more clean and simple. They wanted to open up the dated cultured marble enclosed tub and shower and remove all soffits and plant ledges above the vanities. They wanted to explore the possibilities of opening up the shower with glass and look at installing a freestanding bathtub and they definitely wanted to keep the double sided fireplace but update the look of it.
First off, we did some minor changes to the bedroom. We replaced the carpet with a beautiful soft multi-color gray low pile carpet and painted the walls a soft white. The fireplace surround was replaced with Carrara 12×12 polished porcelain tile for a more elegant look. Finally, we tore out a corner built in desk and squared off and textured the wall, making it look as though it were never there.
We needed to strip this bathroom down and start from scratch. We demoed the cabinets, counter tops, all plumbing fixtures, ceiling fan, track lighting, tub and tub surround, fireplace surround, shower door, shower walls and ceiling above the shower, all flooring, soffits above vanity areas, saloon doors on the water closet and of course the wallpaper!
We changed the walls around the shower to pony walls with glass on the upper half, opening up the shower. The tile was lined with Premium Antasit 12×24 tile installed vertically in a 50/50 brick pattern. The shower floor and the floor below the tub is Solo River Grey Pebble mosaic tile. A contemporary Jaclo Collection shower system was installed including a contemporary handshower and square shower head. The large freestanding tub is a white Hydro Sytsems “Picasso” with “Steelnox” wall mounted tub filler and hardware from Graff.
All of the cabinets were replaced with Waypoint maple mocha glazed flat front doors and drawers. Quartzmasters Calacatta Grey countertops were installed with 2 Icera “Muse” undermount sinks for a clean modern look. The cabinet hardware the clients chose is ultra modern ”Sutton” from Hardware Resources and the faucet and other hardware is all from the Phylrich “Mix” collection.
Pulling it all together, Premium Antasit 12×14 installed floor tile was installed in a 50/50 brick pattern. The pebble tile that was installed in the shower floor was also installed in an oval shape under the bathtub for a great modern look and to break up the solid gray flooring.
Addison Oak Wood planks were installed vertically behind the bathtub, below the fireplace surround and behind the potty for a modern finished look. The fireplace was surrounded with Carrara 12×12 polished porcelain, as well as the wood planks. Finally, to add the finishing touches, Z-Lite brushed nickel vanity lights were installed above each vanity sink. The clients are so pleased to be able to enjoy and relax in their new contemporary bathroom!
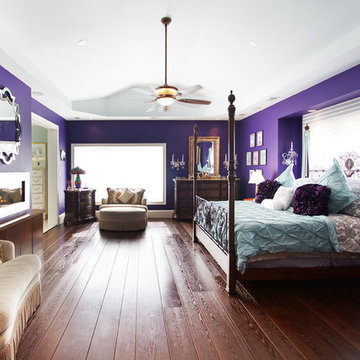
Desiree Henderson
На фото: хозяйская спальня среднего размера в современном стиле с фиолетовыми стенами, темным паркетным полом, двусторонним камином, фасадом камина из металла и коричневым полом с
На фото: хозяйская спальня среднего размера в современном стиле с фиолетовыми стенами, темным паркетным полом, двусторонним камином, фасадом камина из металла и коричневым полом с
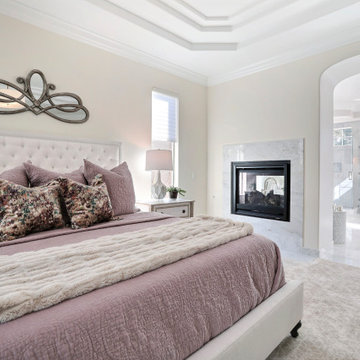
A bedroom should be a place of rest and serenity. Our palette is a soft combination of lavender, ivory, bronze, and sand. The patterned carpet adds warmth and movement. The bed is layered with linen, cotton, velvet, and faux fur. Pops of bronze and wood add contrast. The overall feeling is peaceful, clean, warm, and inviting.
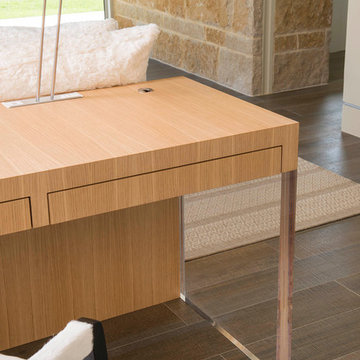
Danny Piassick
Идея дизайна: гостевая спальня среднего размера, (комната для гостей) в стиле ретро с бежевыми стенами, полом из керамогранита, двусторонним камином и фасадом камина из камня
Идея дизайна: гостевая спальня среднего размера, (комната для гостей) в стиле ретро с бежевыми стенами, полом из керамогранита, двусторонним камином и фасадом камина из камня
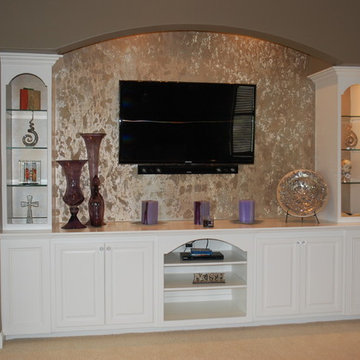
Master Bedroom with beautiful chandelier and open space. Tons of windows that all for ample lighting. Two-sided fireplace and seating area with sectional couch.
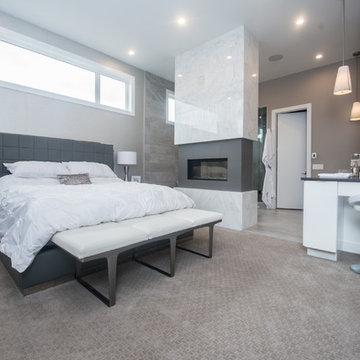
Brian Bookstrucker
Свежая идея для дизайна: хозяйская спальня среднего размера в современном стиле с серыми стенами, ковровым покрытием, двусторонним камином и фасадом камина из плитки - отличное фото интерьера
Свежая идея для дизайна: хозяйская спальня среднего размера в современном стиле с серыми стенами, ковровым покрытием, двусторонним камином и фасадом камина из плитки - отличное фото интерьера
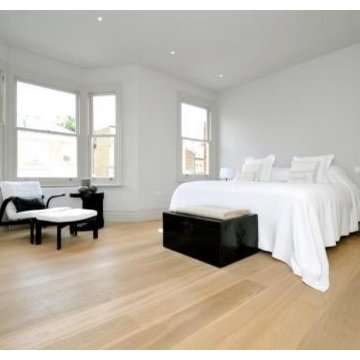
Here we have the Istoria Premium prime grade engineered oak. Prime grade means its a cleaner grade so has very few knot's, it works especially well in this setting with the white walls and high white ceilings.
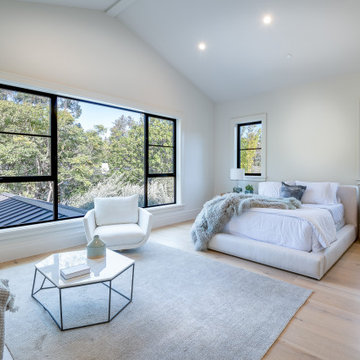
Идея дизайна: гостевая спальня среднего размера, (комната для гостей) в стиле кантри с белыми стенами, светлым паркетным полом, двусторонним камином, фасадом камина из каменной кладки, бежевым полом, балками на потолке и панелями на части стены
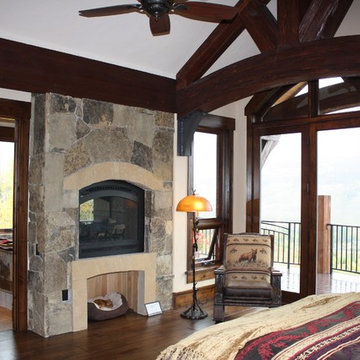
Свежая идея для дизайна: хозяйская спальня среднего размера в стиле неоклассика (современная классика) с бежевыми стенами, темным паркетным полом, двусторонним камином и фасадом камина из камня - отличное фото интерьера
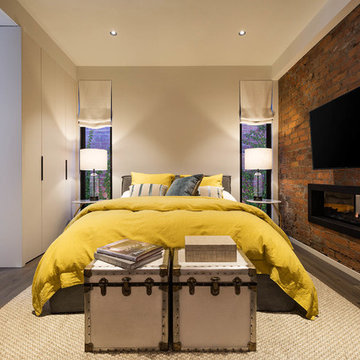
Photography by Matthew Moore
Пример оригинального дизайна: хозяйская спальня среднего размера в современном стиле с белыми стенами, паркетным полом среднего тона, коричневым полом, двусторонним камином, фасадом камина из металла и кирпичными стенами
Пример оригинального дизайна: хозяйская спальня среднего размера в современном стиле с белыми стенами, паркетным полом среднего тона, коричневым полом, двусторонним камином, фасадом камина из металла и кирпичными стенами
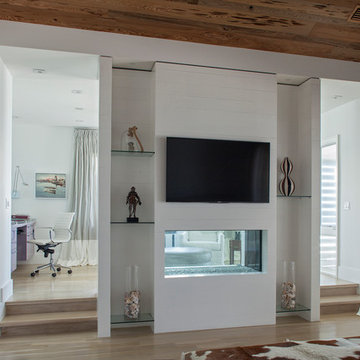
Photos by Jack Gardner
Идея дизайна: хозяйская спальня среднего размера в современном стиле с белыми стенами, светлым паркетным полом, двусторонним камином, фасадом камина из дерева и бежевым полом
Идея дизайна: хозяйская спальня среднего размера в современном стиле с белыми стенами, светлым паркетным полом, двусторонним камином, фасадом камина из дерева и бежевым полом
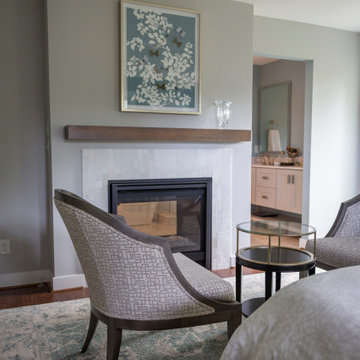
Ethan Allen Jacob Chair, Odin Accent Table, artwork and area rug
На фото: хозяйская спальня среднего размера в стиле неоклассика (современная классика) с серыми стенами, паркетным полом среднего тона, двусторонним камином и фасадом камина из плитки с
На фото: хозяйская спальня среднего размера в стиле неоклассика (современная классика) с серыми стенами, паркетным полом среднего тона, двусторонним камином и фасадом камина из плитки с
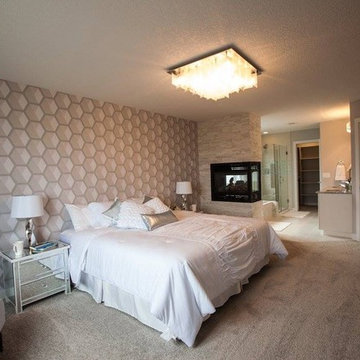
Builder: Triumph Homes
Источник вдохновения для домашнего уюта: хозяйская спальня среднего размера в современном стиле с серыми стенами, ковровым покрытием, двусторонним камином и фасадом камина из камня
Источник вдохновения для домашнего уюта: хозяйская спальня среднего размера в современном стиле с серыми стенами, ковровым покрытием, двусторонним камином и фасадом камина из камня
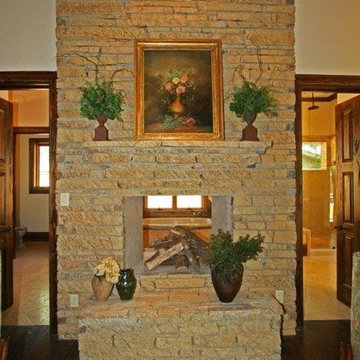
Свежая идея для дизайна: хозяйская спальня среднего размера в средиземноморском стиле с бежевыми стенами, темным паркетным полом, двусторонним камином, фасадом камина из кирпича и коричневым полом - отличное фото интерьера
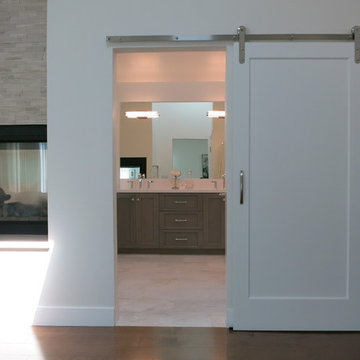
Total remodel included adding a 2 sided fireplace in master bedroom & bath, and created privacy in the master bath with barn door
Свежая идея для дизайна: хозяйская спальня среднего размера в современном стиле с белыми стенами, паркетным полом среднего тона, двусторонним камином, фасадом камина из камня и коричневым полом - отличное фото интерьера
Свежая идея для дизайна: хозяйская спальня среднего размера в современном стиле с белыми стенами, паркетным полом среднего тона, двусторонним камином, фасадом камина из камня и коричневым полом - отличное фото интерьера
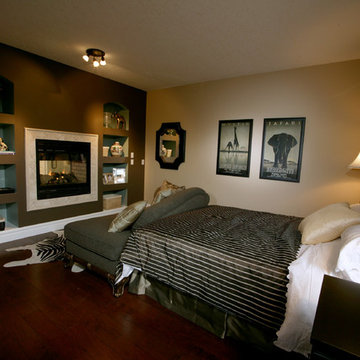
Master bedroom features two way fireplace to ensuite bathroom. Niches in teal display travel artifacts. Chaise at foot of bed to enjoy the fire.
Пример оригинального дизайна: хозяйская спальня среднего размера в стиле неоклассика (современная классика) с бежевыми стенами, паркетным полом среднего тона, двусторонним камином и фасадом камина из камня
Пример оригинального дизайна: хозяйская спальня среднего размера в стиле неоклассика (современная классика) с бежевыми стенами, паркетным полом среднего тона, двусторонним камином и фасадом камина из камня
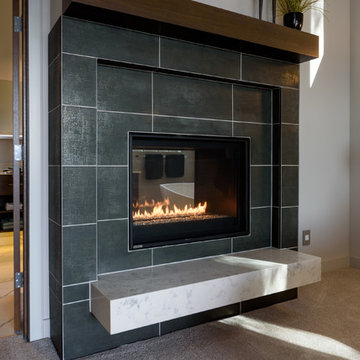
Jesse L. Young Photography
Пример оригинального дизайна: хозяйская спальня среднего размера в современном стиле с серыми стенами, ковровым покрытием, двусторонним камином, фасадом камина из плитки и серым полом
Пример оригинального дизайна: хозяйская спальня среднего размера в современном стиле с серыми стенами, ковровым покрытием, двусторонним камином, фасадом камина из плитки и серым полом
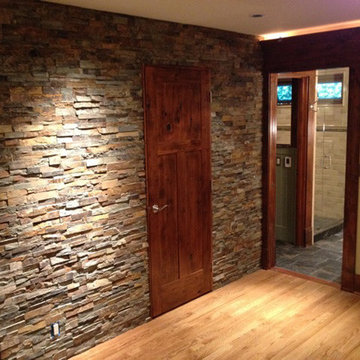
Stacked Stone accent wall in the master bedroom.
Selections include stone, metal, wood stain, tile, paint. Plus photo:
Renee Adsitt / ColorWhiz Architectural Color Consulting
Project: Excel General Contractor
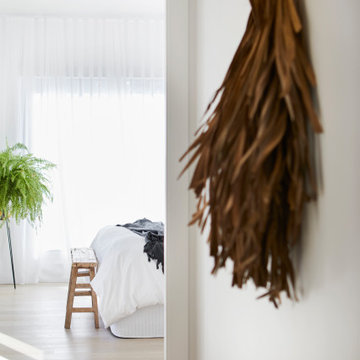
Bringing this incredible Modern Farmhouse to life with a paired back coastal resort style was an absolute pleasure. Monochromatic and full of texture, Catalina was a beautiful project to work on. Architecture by O'Tool Architects , Landscaping Design by Mon Palmer, Interior Design by Jess Hunter Interior Design
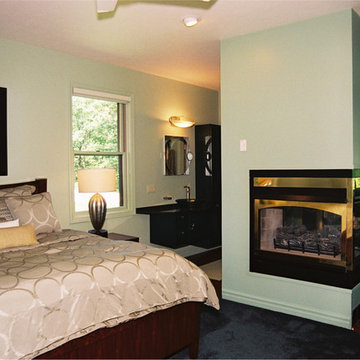
На фото: хозяйская спальня среднего размера с зелеными стенами, ковровым покрытием, двусторонним камином и фасадом камина из металла
Спальня среднего размера с двусторонним камином – фото дизайна интерьера
9