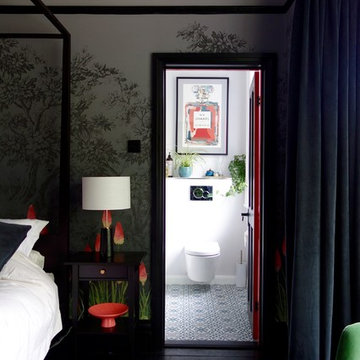Спальня среднего размера с деревянным полом – фото дизайна интерьера
Сортировать:
Бюджет
Сортировать:Популярное за сегодня
141 - 160 из 1 307 фото
1 из 3
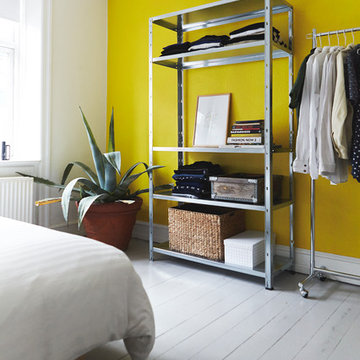
Пример оригинального дизайна: спальня среднего размера в скандинавском стиле с желтыми стенами, деревянным полом и белым полом
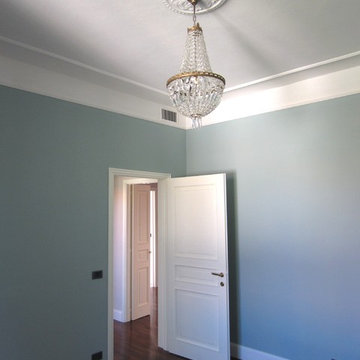
Il relooking anni 40' della casa ha previsto il disegno dei soffitti, impreziositi da cornici e rosoni in gesso e da lampadari di recupero vintage.
Источник вдохновения для домашнего уюта: хозяйская спальня среднего размера в классическом стиле с зелеными стенами и деревянным полом
Источник вдохновения для домашнего уюта: хозяйская спальня среднего размера в классическом стиле с зелеными стенами и деревянным полом
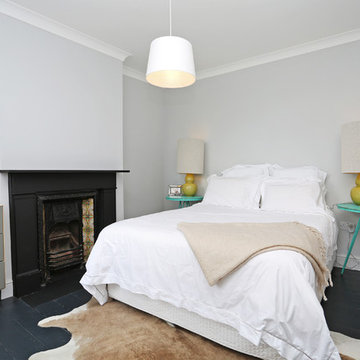
Пример оригинального дизайна: спальня среднего размера в современном стиле с серыми стенами, деревянным полом, стандартным камином, фасадом камина из металла и серым полом
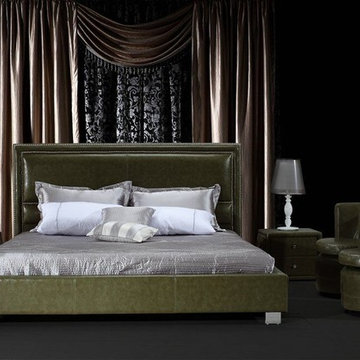
Product Code: C631, high headboard design, with clean cut side rails and footboard, metal tufted around headboard, give is contemporary design, metal legs finish, platform bed frame, available double, queen and king size frame!
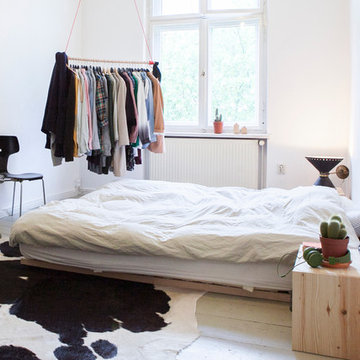
Katleen Roggeman
Свежая идея для дизайна: хозяйская спальня среднего размера в скандинавском стиле с белыми стенами и деревянным полом без камина - отличное фото интерьера
Свежая идея для дизайна: хозяйская спальня среднего размера в скандинавском стиле с белыми стенами и деревянным полом без камина - отличное фото интерьера
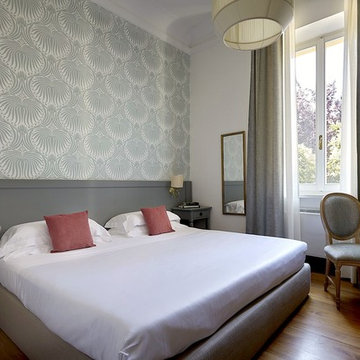
На фото: гостевая спальня среднего размера, (комната для гостей) в стиле ретро с серыми стенами, деревянным полом и коричневым полом
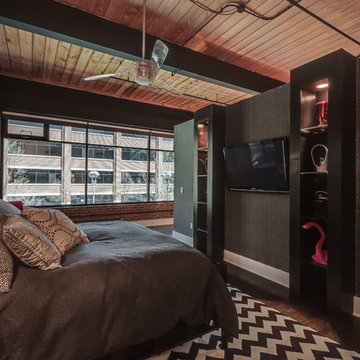
Стильный дизайн: хозяйская спальня среднего размера в стиле лофт с черными стенами, деревянным полом и коричневым полом без камина - последний тренд
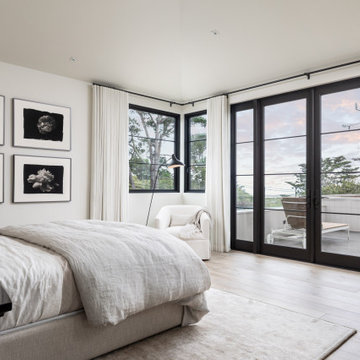
Master Bedroom with double doors out to patio.
Источник вдохновения для домашнего уюта: хозяйская спальня среднего размера в современном стиле с белыми стенами, деревянным полом, коричневым полом и сводчатым потолком без камина
Источник вдохновения для домашнего уюта: хозяйская спальня среднего размера в современном стиле с белыми стенами, деревянным полом, коричневым полом и сводчатым потолком без камина
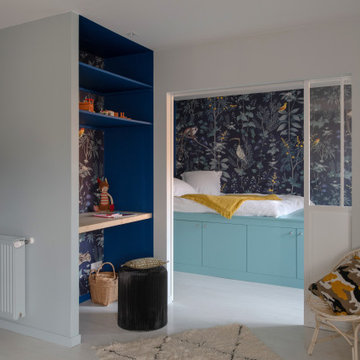
Aujourd’hui c’est dans une dans la suite des enfants que nous vous emmenons. Au programme : mobilier sur mesure imaginé et dessiné par nos soins en réponse aux besoins d’optimisation du lieu, teinte Deep space blue N°207 et Pearl N°100 @Little Green aux murs et papier peint Wild story midnight @Papermint.
Ici la suite des enfants ?
Architecte : @synesthesies
Photographe : @sabine_serrad.
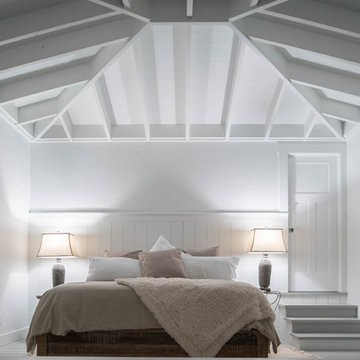
luxurious master suite with custom vaulted timber framed ceiling and wainscot accents
Пример оригинального дизайна: гостевая спальня среднего размера, (комната для гостей) в морском стиле с белыми стенами, деревянным полом и серым полом без камина
Пример оригинального дизайна: гостевая спальня среднего размера, (комната для гостей) в морском стиле с белыми стенами, деревянным полом и серым полом без камина
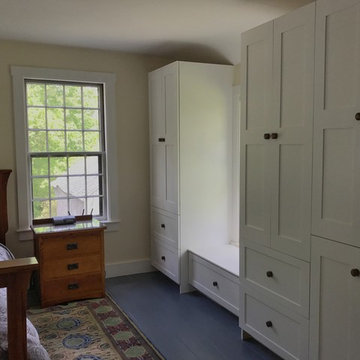
The new owners of this house in Harvard, Massachusetts loved its location and authentic Shaker characteristics, but weren’t fans of its curious layout. A dated first-floor full bathroom could only be accessed by going up a few steps to a landing, opening the bathroom door and then going down the same number of steps to enter the room. The dark kitchen faced the driveway to the north, rather than the bucolic backyard fields to the south. The dining space felt more like an enlarged hall and could only comfortably seat four. Upstairs, a den/office had a woefully low ceiling; the master bedroom had limited storage, and a sad full bathroom featured a cramped shower.
KHS proposed a number of changes to create an updated home where the owners could enjoy cooking, entertaining, and being connected to the outdoors from the first-floor living spaces, while also experiencing more inviting and more functional private spaces upstairs.
On the first floor, the primary change was to capture space that had been part of an upper-level screen porch and convert it to interior space. To make the interior expansion seamless, we raised the floor of the area that had been the upper-level porch, so it aligns with the main living level, and made sure there would be no soffits in the planes of the walls we removed. We also raised the floor of the remaining lower-level porch to reduce the number of steps required to circulate from it to the newly expanded interior. New patio door systems now fill the arched openings that used to be infilled with screen. The exterior interventions (which also included some new casement windows in the dining area) were designed to be subtle, while affording significant improvements on the interior. Additionally, the first-floor bathroom was reconfigured, shifting one of its walls to widen the dining space, and moving the entrance to the bathroom from the stair landing to the kitchen instead.
These changes (which involved significant structural interventions) resulted in a much more open space to accommodate a new kitchen with a view of the lush backyard and a new dining space defined by a new built-in banquette that comfortably seats six, and -- with the addition of a table extension -- up to eight people.
Upstairs in the den/office, replacing the low, board ceiling with a raised, plaster, tray ceiling that springs from above the original board-finish walls – newly painted a light color -- created a much more inviting, bright, and expansive space. Re-configuring the master bath to accommodate a larger shower and adding built-in storage cabinets in the master bedroom improved comfort and function. A new whole-house color palette rounds out the improvements.
Photos by Katie Hutchison
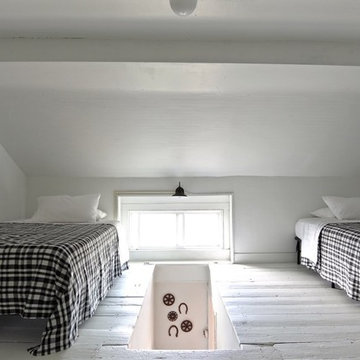
Jessica Fleming
Пример оригинального дизайна: гостевая спальня среднего размера, (комната для гостей) в стиле кантри с белыми стенами, деревянным полом и белым полом без камина
Пример оригинального дизайна: гостевая спальня среднего размера, (комната для гостей) в стиле кантри с белыми стенами, деревянным полом и белым полом без камина
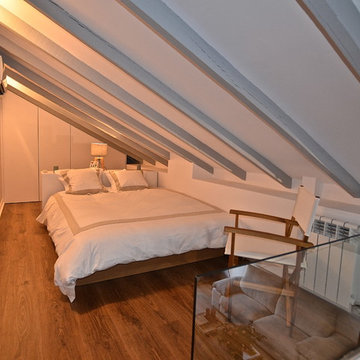
На фото: спальня среднего размера на антресоли в стиле лофт с белыми стенами и деревянным полом
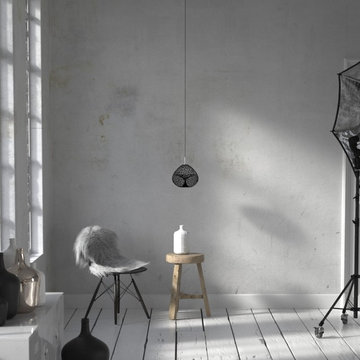
Single Colony Pendant fitting well into its Scandinavian setting.
На фото: хозяйская спальня среднего размера в стиле лофт с белыми стенами и деревянным полом
На фото: хозяйская спальня среднего размера в стиле лофт с белыми стенами и деревянным полом
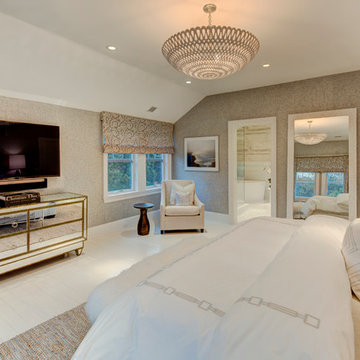
Liz Glasgow
Стильный дизайн: хозяйская спальня среднего размера в стиле шебби-шик с серыми стенами и деревянным полом без камина - последний тренд
Стильный дизайн: хозяйская спальня среднего размера в стиле шебби-шик с серыми стенами и деревянным полом без камина - последний тренд
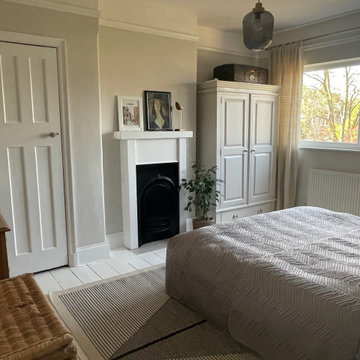
Идея дизайна: хозяйская спальня среднего размера в классическом стиле с бежевыми стенами, деревянным полом, стандартным камином, фасадом камина из дерева и белым полом
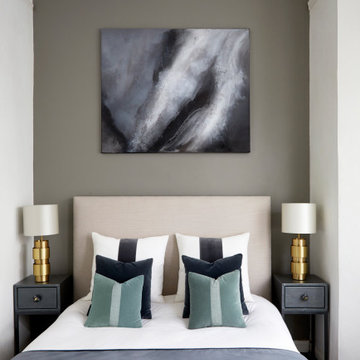
We designed this luxury master bedroom within this classic yet contemporary home.
Selecting shades of charcoal and gunmetal grey, we softened these with crisp white and hints of duck egg to create a fresh aesthetic.
Bespoke pieces, including statement lighting in brushed brass and metallic leather bedside tables, create a luxe feel amongst neutral upholstery.
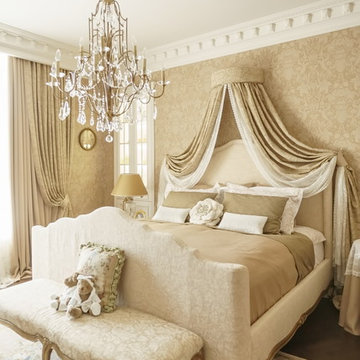
Свежая идея для дизайна: хозяйская спальня среднего размера в викторианском стиле с бежевыми стенами, деревянным полом и коричневым полом - отличное фото интерьера
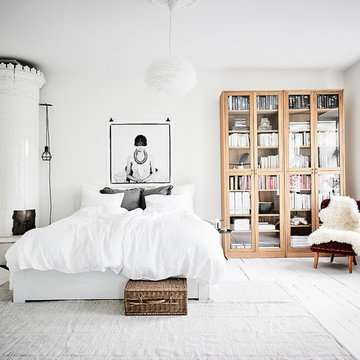
Foto: Anders Bergstedt
Пример оригинального дизайна: хозяйская спальня среднего размера в скандинавском стиле с белыми стенами и деревянным полом без камина
Пример оригинального дизайна: хозяйская спальня среднего размера в скандинавском стиле с белыми стенами и деревянным полом без камина
Спальня среднего размера с деревянным полом – фото дизайна интерьера
8
