Спальня среднего размера с белым полом – фото дизайна интерьера
Сортировать:
Бюджет
Сортировать:Популярное за сегодня
61 - 80 из 2 940 фото
1 из 3
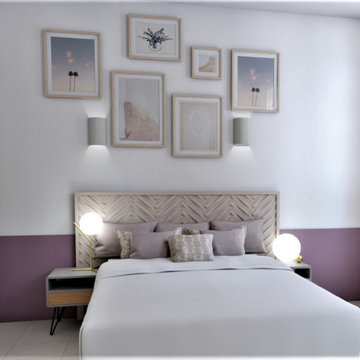
Стильный дизайн: хозяйская спальня среднего размера в стиле кантри с фиолетовыми стенами, стандартным камином, фасадом камина из камня, белым полом и панелями на стенах - последний тренд
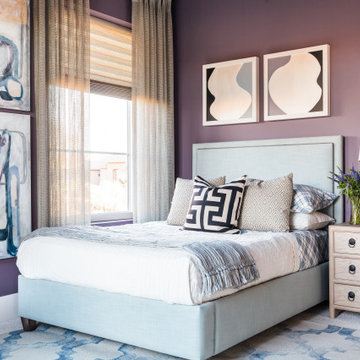
An upholstered full-size bed in sky blue surrounded by violet walls are the cooler tones with touches of black and white used for this soft and soothing terrace bedroom. A hand hooked, 100 percent wool graphic blue and light gray area rug under the bed anchors the sleeping area and adds pattern.
https://www.tiffanybrooksinteriors.com
Inquire About Our Design Services
https://www.tiffanybrooksinteriors.com Inquire About Our Design Services. Space designed by Tiffany Brooks.
Photos © 2017 Scripps Networks, LLC.
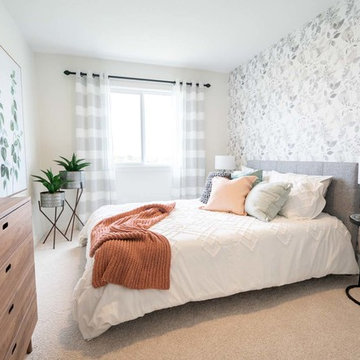
Источник вдохновения для домашнего уюта: хозяйская спальня среднего размера в скандинавском стиле с серыми стенами, ковровым покрытием и белым полом без камина
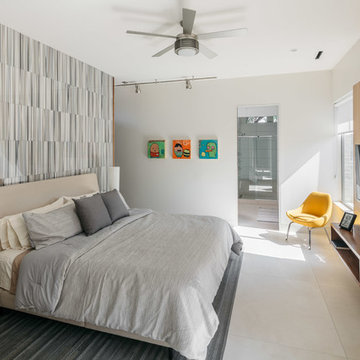
Источник вдохновения для домашнего уюта: хозяйская спальня среднего размера в стиле ретро с разноцветными стенами, полом из керамогранита, белым полом и акцентной стеной
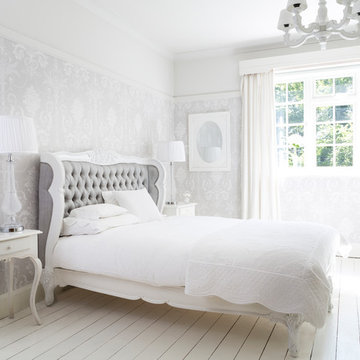
Made exclusively for us.
This beautiful bed is the perfect blend of opulence and simplicity. The luxuriously hand-carved white-painted framework embodies delicate French charm, while the buttoned upholstered headboard epitomises chic sophistication. The grey slub silk upholstery is lavishly stylish, making this bed perfect for bringing classic French styling to any modern room.
Fits standard UK king size bed (5'0") and super king size bed (6'0") mattresses.
Sold with free shipping throughout mainland Britain, this silk upholstered French style luxury bed will be delivered in 4 boxes: headboard, footboard, siderails and slats. Self-assembly is required (approx. 15 mins and very simple) or you can choose to have it assembled for you by our drivers by purchasing our White Glove Service (£40) at the checkout.
Silk is a gorgeous but delicate material. It is made from 100% natural fibres, and can be broken down and weakened if exposed to direct sunlight. So we would advise that you keep items made from silk out of direct sunlight to ensure you years of enjoyment. The silk has been treated with a special Texfin oil and water repellent. (Texfin is a treatment that surrounds individual fibres with an invisible shield, helping to protect them against household dirt and liquid spills and giving lasting protection and to help keep the new look for longer).
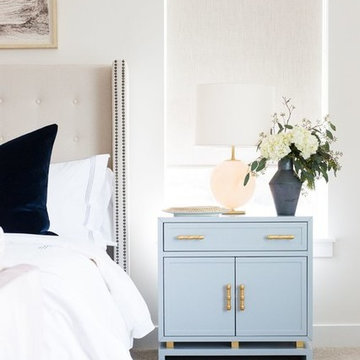
Shop the Look, See the Photo Tour: http://www.studio-mcgee.com/studioblog/2017/3/14/vineyard-street-project-reveal?rq=Vineyard
Watch the Webisode: https://www.studio-mcgee.com/studioblog/2017/3/14/vineyard-street-project-webisode?rq=Vineyard
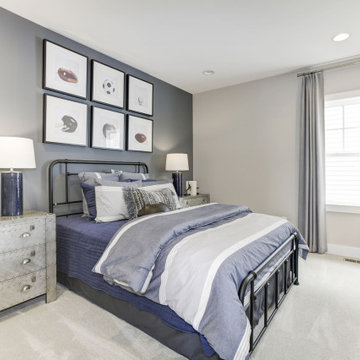
Свежая идея для дизайна: гостевая спальня среднего размера, (комната для гостей) в стиле неоклассика (современная классика) с разноцветными стенами, ковровым покрытием и белым полом без камина - отличное фото интерьера
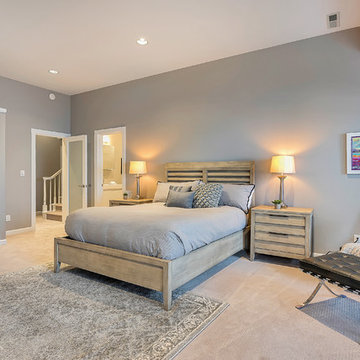
Details, details and details were thoughtfully considered.
We worked with the homeowners to space plan the room layouts to meet their needs, fireplaces & stone details, custom furnishings & decor. We manage the project from design until the end result matched their fresh & new vision.
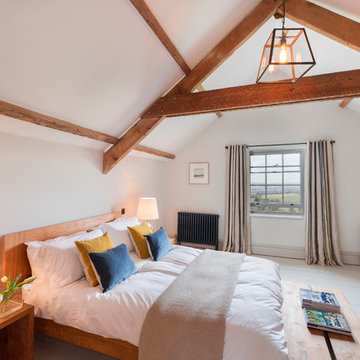
Richard Downer
This Georgian property is in an outstanding location with open views over Dartmoor and the sea beyond.
Our brief for this project was to transform the property which has seen many unsympathetic alterations over the years with a new internal layout, external renovation and interior design scheme to provide a timeless home for a young family. The property required extensive remodelling both internally and externally to create a home that our clients call their “forever home”.
Our refurbishment retains and restores original features such as fireplaces and panelling while incorporating the client's personal tastes and lifestyle. More specifically a dramatic dining room, a hard working boot room and a study/DJ room were requested. The interior scheme gives a nod to the Georgian architecture while integrating the technology for today's living.
Generally throughout the house a limited materials and colour palette have been applied to give our client's the timeless, refined interior scheme they desired. Granite, reclaimed slate and washed walnut floorboards make up the key materials.
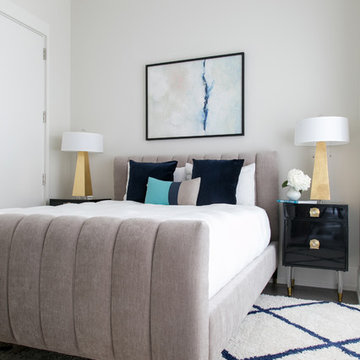
Photo by Raquel Langworthy
Источник вдохновения для домашнего уюта: хозяйская спальня среднего размера в современном стиле с белыми стенами, темным паркетным полом и белым полом без камина
Источник вдохновения для домашнего уюта: хозяйская спальня среднего размера в современном стиле с белыми стенами, темным паркетным полом и белым полом без камина
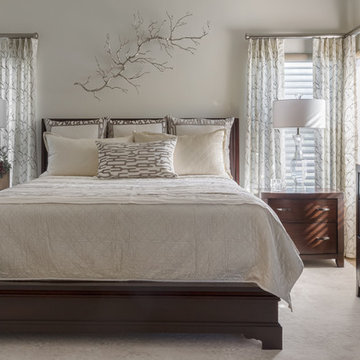
High style and soft colors are the hallmark of this bedroom. Custom velvet bedding, embroidered in silver threads add an extra special luxe touch.
На фото: хозяйская спальня среднего размера в стиле неоклассика (современная классика) с ковровым покрытием, белым полом и белыми стенами без камина с
На фото: хозяйская спальня среднего размера в стиле неоклассика (современная классика) с ковровым покрытием, белым полом и белыми стенами без камина с
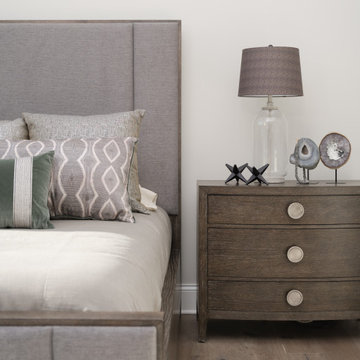
In this beautiful farmhouse style home, our Carmel design-build studio planned an open-concept kitchen filled with plenty of storage spaces to ensure functionality and comfort. In the adjoining dining area, we used beautiful furniture and lighting that mirror the lovely views of the outdoors. Stone-clad fireplaces, furnishings in fun prints, and statement lighting create elegance and sophistication in the living areas. The bedrooms are designed to evoke a calm relaxation sanctuary with plenty of natural light and soft finishes. The stylish home bar is fun, functional, and one of our favorite features of the home!
---
Project completed by Wendy Langston's Everything Home interior design firm, which serves Carmel, Zionsville, Fishers, Westfield, Noblesville, and Indianapolis.
For more about Everything Home, see here: https://everythinghomedesigns.com/
To learn more about this project, see here:
https://everythinghomedesigns.com/portfolio/farmhouse-style-home-interior/
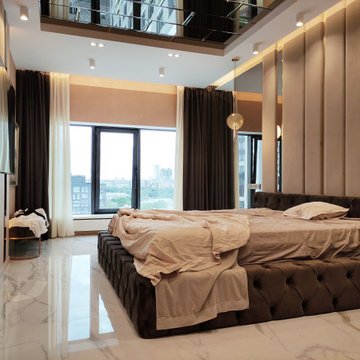
На фото: хозяйская спальня среднего размера в современном стиле с бежевыми стенами, полом из керамогранита, белым полом, многоуровневым потолком, панелями на части стены и акцентной стеной с
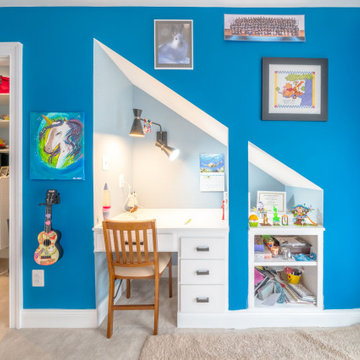
На фото: гостевая спальня среднего размера, (комната для гостей) с синими стенами, ковровым покрытием и белым полом
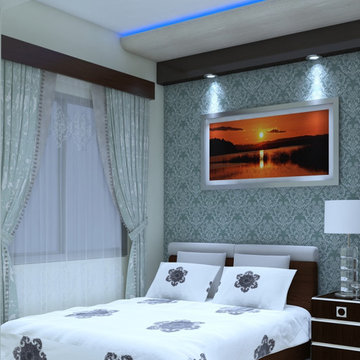
Welcome To
CONCEPT DESIGN ❤️
We Are Professionally Interior Designer And Interior Decorator. If You Have Any Problem About Your Interior Design, Then Please Call Me For Solution And Decoration.10+ Years Experience About Interior Design. Please See Below,
☞ Notable Designing Services of Concept Design Are:
▶?????????? ????? ???????? ??????:
➥Office Interior Design
➥Conference Room Design
➥Workstation Design
➥Cubicles Design
➥CEO Desk
➥Reception Desk
➥Office File Cabinet
➥Showroom Interior Design
➥Store Interior Design
➥Studio Interior Design
➥Gym Interior Design
➥Salon Interior Design
➥Beauty Parlor Interior Design
➥Hotel Interior Design
➥Restaurant Interior Design
▶???? ????? ??? ?????? ????? ??????:
➥Flat Interior Design
➥Villa Interior Design
➥Guesthouse Design
➥Kitchen Cabinet Interior Design
➥Guest Room Interior Design
➥Living Room Interior Design
➥Master Bedroom Interior Design
➥Kids/Child Bedroom Design
➥Reading Room Interior Design
➥Bathroom Interior Design
-------------------------------------
Inbox Our Facebook Page For More Information
https://www.facebook.com/ConceptDesignBD/
Or,
Please Give Us A Call For Details.
-------------------------------------
Company Name:
CONCEPT DESIGN.
Office Address:
Mirpur Shahi Masjid and Madrasa Complex,
259/A, 4th Floor, Darussalam,Dhaka-1216.
Factory Address:
216/16, West Agargon Shapla Housing Shyamoli
Dhaka-1216
Call: 01688293250
..........01303239491
Mail: info@conceptdesign-bd.com
Website: www.conceptdesign-bd.com
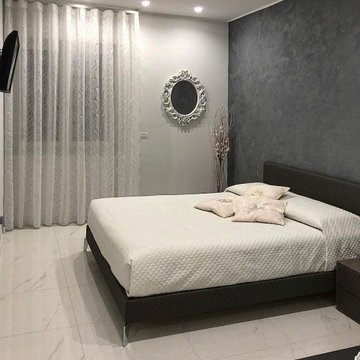
Camera da letto con cabina armadio dietro al letto
Стильный дизайн: хозяйская спальня среднего размера в стиле модернизм с серыми стенами, полом из керамогранита и белым полом без камина - последний тренд
Стильный дизайн: хозяйская спальня среднего размера в стиле модернизм с серыми стенами, полом из керамогранита и белым полом без камина - последний тренд
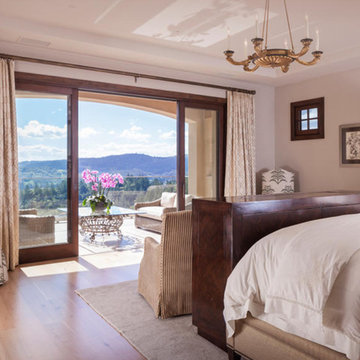
Стильный дизайн: гостевая спальня среднего размера, (комната для гостей) в классическом стиле с белыми стенами, светлым паркетным полом и белым полом без камина - последний тренд
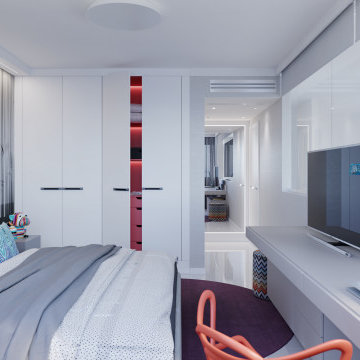
I am proud to present New, Stylish, Practical, and just Awesome ) design for your new kid's room. Ta -da...
The space in this room is minimal, and it's tough to have two beds there and have a useful and pretty design. This design was built on the idea to have a bed that transforms from king to two tweens and back with ease.
I do think most of the time better to keep it as a single bed and, when needed, slide bed over and have two beds. The single bed will give you more space and air in the room.
You will have easy access to the closet and a much more comfortable bed to sleep on it.
On the left side, we are going to build costume wardrobe style closet
On the right side is a column. We install some exposed shelving to bring this architectural element to proportions with the room.
Behind the bed, we use accent wallpaper. This particular mural wallpaper looks like fabric has those waves that will softener this room. Also, it brings that three-dimension effect that makes the room look larger without using mirrors.
Led lighting over that wall will make shadows look alive. There are some Miami vibes it this picture. Without dominating overall room design, these art graphics are producing luxury filing of living in a tropical paradise. ( Miami Style)
On the front is console/table cabinetry. In this combination, it is in line with bed design and the overall geometrical proportions of the room. It is a multi-function. It will be used as a console for a TV/play station and a small table for computer activities.
In the end wall in the hallway is a costume made a mirror with Led lights. Girls need mirrors )
Our concept is timeless. We design this room to be the best for any age. We look into the future ) Your girl will grow very fast. And you do not have to change a thing in this room. This room will be comfortable and stylish for the next 20 years. I do guarantee that )
Your daughter will love it!
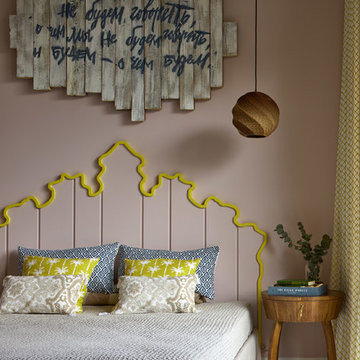
Двухкомнатная квартира площадью 84 кв м располагается на первом этаже ЖК Сколково Парк.
Проект квартиры разрабатывался с прицелом на продажу, основой концепции стало желание разработать яркий, но при этом ненавязчивый образ, при минимальном бюджете. За основу взяли скандинавский стиль, в сочетании с неожиданными декоративными элементами. С другой стороны, хотелось использовать большую часть мебели и предметов интерьера отечественных дизайнеров, а что не получалось подобрать - сделать по собственным эскизам.
В спальне все предметы, за исключением шкафа, произведены по нашим эскизам.
Авторы - Илья и Света Хомяковы, студия Quatrobase
Строительство - Роман Виталюев
Фото - Сергей Ананьев
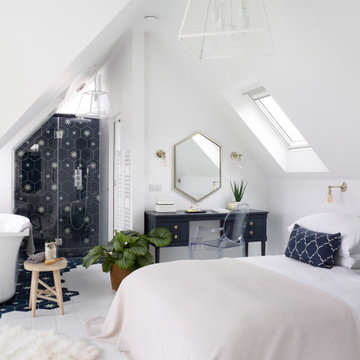
Bright open planned loft bedroom, with open shower area and free standing bath...
The Dark Blue hexagon tiles spill onto the White wooden floor..
Included a dressing table area and walking wardrobes..
Photography Rachael Smith
Спальня среднего размера с белым полом – фото дизайна интерьера
4