Спальня с желтыми стенами и светлым паркетным полом – фото дизайна интерьера
Сортировать:
Бюджет
Сортировать:Популярное за сегодня
101 - 120 из 837 фото
1 из 3
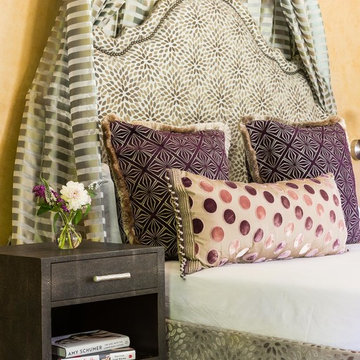
Custom bed and canopy.
Photos by David Duncan Livingston
Идея дизайна: большая хозяйская спальня в стиле фьюжн с желтыми стенами, светлым паркетным полом и желтым полом без камина
Идея дизайна: большая хозяйская спальня в стиле фьюжн с желтыми стенами, светлым паркетным полом и желтым полом без камина
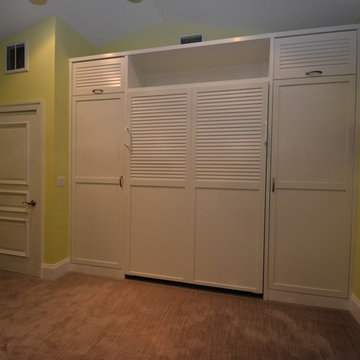
Источник вдохновения для домашнего уюта: гостевая спальня среднего размера, (комната для гостей) в морском стиле с светлым паркетным полом и желтыми стенами
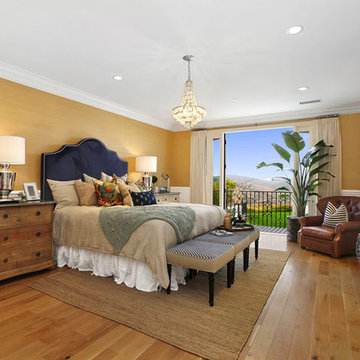
Источник вдохновения для домашнего уюта: хозяйская спальня в средиземноморском стиле с желтыми стенами и светлым паркетным полом
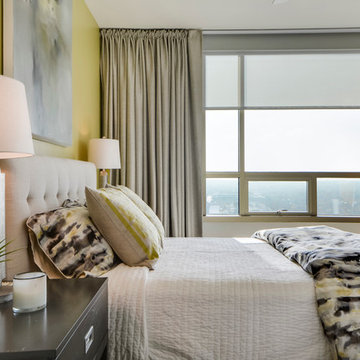
Twist Tours
На фото: маленькая хозяйская спальня в стиле неоклассика (современная классика) с желтыми стенами и светлым паркетным полом для на участке и в саду с
На фото: маленькая хозяйская спальня в стиле неоклассика (современная классика) с желтыми стенами и светлым паркетным полом для на участке и в саду с
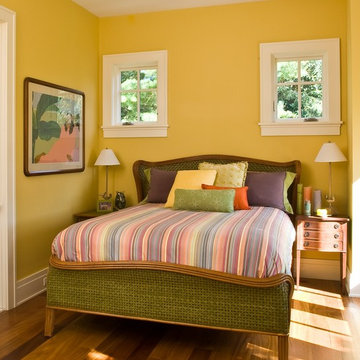
Gwin Hunt
На фото: гостевая спальня среднего размера, (комната для гостей) в морском стиле с желтыми стенами и светлым паркетным полом с
На фото: гостевая спальня среднего размера, (комната для гостей) в морском стиле с желтыми стенами и светлым паркетным полом с
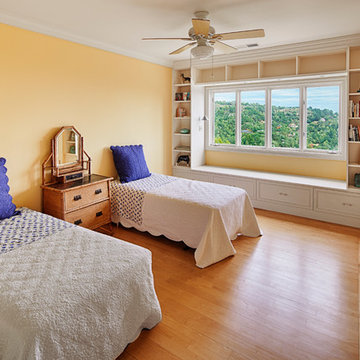
Spectacular unobstructed views of the Bay, Bridge, Alcatraz, San Francisco skyline and the rolling hills of Marin greet you from almost every window of this stunning Provençal Villa located in the acclaimed Middle Ridge neighborhood of Mill Valley. Built in 2000, this exclusive 5 bedroom, 5+ bath estate was thoughtfully designed by architect Jorge de Quesada to provide a classically elegant backdrop for today’s active lifestyle. Perfectly positioned on over half an acre with flat lawns and an award winning garden there is unmatched sense of privacy just minutes from the shops and restaurants of downtown Mill Valley.
A curved stone staircase leads from the charming entry gate to the private front lawn and on to the grand hand carved front door. A gracious formal entry and wide hall opens out to the main living spaces of the home and out to the view beyond. The Venetian plaster walls and soaring ceilings provide an open airy feeling to the living room and country chef’s kitchen, while three sets of oversized French doors lead onto the Jerusalem Limestone patios and bring in the panoramic views.
The chef’s kitchen is the focal point of the warm welcoming great room and features a range-top and double wall ovens, two dishwashers, marble counters and sinks with Waterworks fixtures. The tile backsplash behind the range pays homage to Monet’s Giverny kitchen. A fireplace offers up a cozy sitting area to lounge and watch television or curl up with a book. There is ample space for a farm table for casual dining. In addition to a well-appointed formal living room, the main level of this estate includes an office, stunning library/den with faux tortoise detailing, butler’s pantry, powder room, and a wonderful indoor/outdoor flow allowing the spectacular setting to envelop every space.
A wide staircase leads up to the four main bedrooms of home. There is a spacious master suite complete with private balcony and French doors showcasing the views. The suite features his and her baths complete with walk – in closets, and steam showers. In hers there is a sumptuous soaking tub positioned to make the most of the view. Two additional bedrooms share a bath while the third is en-suite. The laundry room features a second set of stairs leading back to the butler’s pantry, garage and outdoor areas.
The lowest level of the home includes a legal second unit complete with kitchen, spacious walk in closet, private entry and patio area. In addition to interior access to the second unit there is a spacious exercise room, the potential for a poolside kitchenette, second laundry room, and secure storage area primed to become a state of the art tasting room/wine cellar.
From the main level the spacious entertaining patio leads you out to the magnificent grounds and pool area. Designed by Steve Stucky, the gardens were featured on the 2007 Mill Valley Outdoor Art Club tour.
A level lawn leads to the focal point of the grounds; the iconic “Crags Head” outcropping favored by hikers as far back as the 19th century. The perfect place to stop for lunch and take in the spectacular view. The Century old Sonoma Olive trees and lavender plantings add a Mediterranean touch to the two lawn areas that also include an antique fountain, and a charming custom Barbara Butler playhouse.
Inspired by Provence and built to exacting standards this charming villa provides an elegant yet welcoming environment designed to meet the needs of today’s active lifestyle while staying true to its Continental roots creating a warm and inviting space ready to call home.
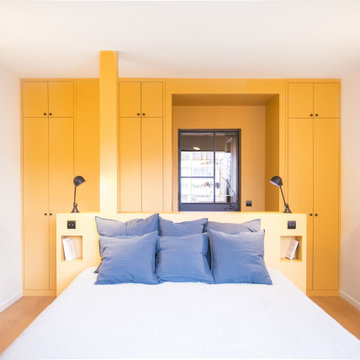
На фото: большая хозяйская спальня в современном стиле с желтыми стенами, светлым паркетным полом и бежевым полом
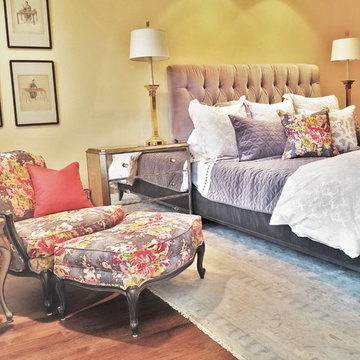
Luxury Townhome in Midtown Sacramento, gets a modern update with traditional details. A splash of color and pattern on the chair compliments the overall neutral grey and cream palette. Luxurious touches in bedding and accents elevate the space.
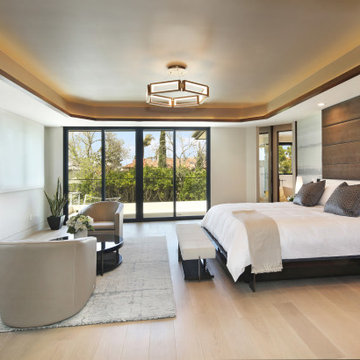
Идея дизайна: большая хозяйская спальня в стиле фьюжн с желтыми стенами, светлым паркетным полом, горизонтальным камином, фасадом камина из плитки, бежевым полом, многоуровневым потолком, обоями на стенах и акцентной стеной
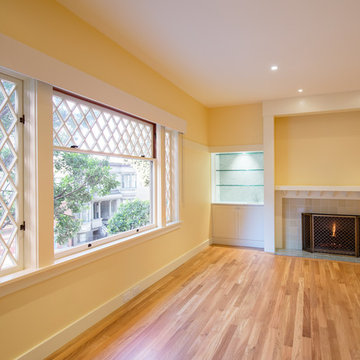
A smart plan for modern living, and careful attention to detail during Capomastro Group's total transformation of this historically-significant, rare single family home in San Francisco's Russian Hill neighborhood produced a showcase-grade property that will be prized for generations to come. A four-car garage, rooftop entertainment deck with views of Alcatraz and Coit Tower, and a home-elevator ensure maximum enjoyment of upscale urban living for extended family and lucky visitors!
Architect: Gregory D. Smith, Architect
Photographic Credit: Tyler W. Chartier
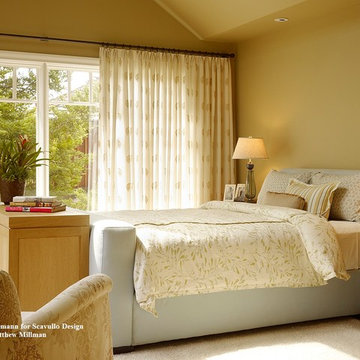
This master bedroom is soft and serene. I peaceful get away after a day of surfing and taking care of the kids. There is even a pop up TV in the custom cabinet at the end of the bed for the parent who like to sneak a little TV into the house. Hand blown glass lamps add a little glamour to this beachside bedroom.
Susan Schippmann for Scavullo Design
Photo by Matthew Millman
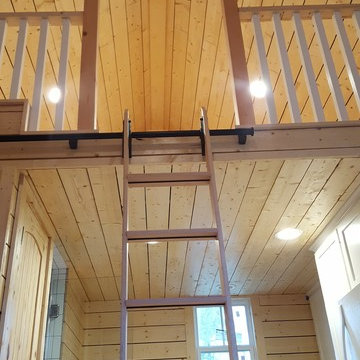
Photo of the Kitchen & Loft area
Стильный дизайн: маленькая спальня на антресоли в стиле кантри с желтыми стенами и светлым паркетным полом для на участке и в саду - последний тренд
Стильный дизайн: маленькая спальня на антресоли в стиле кантри с желтыми стенами и светлым паркетным полом для на участке и в саду - последний тренд
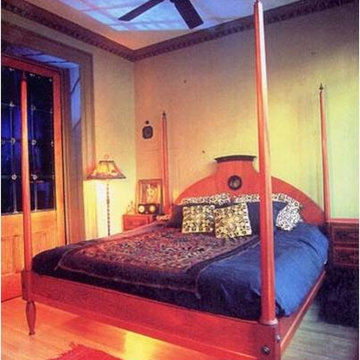
Charles Vinai
Пример оригинального дизайна: маленькая хозяйская спальня в стиле фьюжн с желтыми стенами и светлым паркетным полом для на участке и в саду
Пример оригинального дизайна: маленькая хозяйская спальня в стиле фьюжн с желтыми стенами и светлым паркетным полом для на участке и в саду
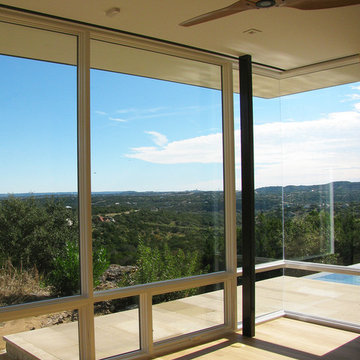
alterstudio architecture llp / Lighthouse Solar / JFH
Стильный дизайн: хозяйская спальня среднего размера в стиле модернизм с желтыми стенами, светлым паркетным полом и бежевым полом - последний тренд
Стильный дизайн: хозяйская спальня среднего размера в стиле модернизм с желтыми стенами, светлым паркетным полом и бежевым полом - последний тренд
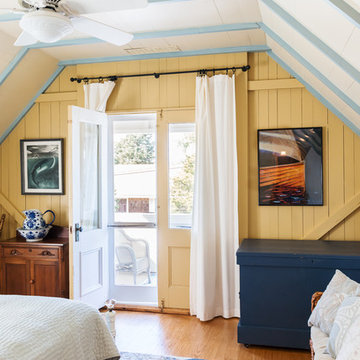
Karen Knecht Photography
Идея дизайна: гостевая спальня среднего размера, (комната для гостей) в морском стиле с желтыми стенами и светлым паркетным полом
Идея дизайна: гостевая спальня среднего размера, (комната для гостей) в морском стиле с желтыми стенами и светлым паркетным полом
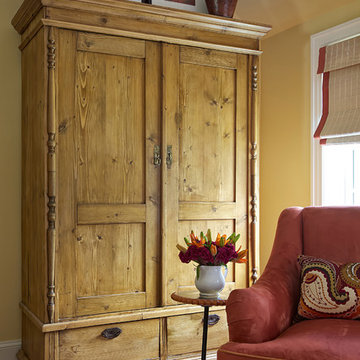
Interior decoration by Barbara Feinstein, B Fein Interiors. Custom Masland rug. Custom chair, B Fein Interiors Private Label in Kravet ultrasuede and Kravet ultrasuede border on blinds.
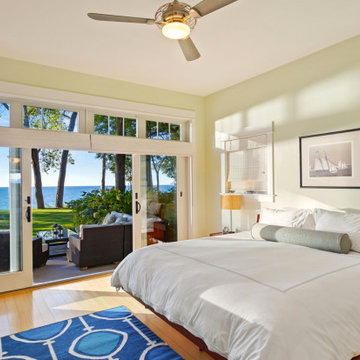
The primary bedroom looks out toward the Lake. It features a quad slider door to provide access to the adjacent deck.
Стильный дизайн: хозяйская спальня среднего размера в морском стиле с желтыми стенами, светлым паркетным полом и желтым полом - последний тренд
Стильный дизайн: хозяйская спальня среднего размера в морском стиле с желтыми стенами, светлым паркетным полом и желтым полом - последний тренд
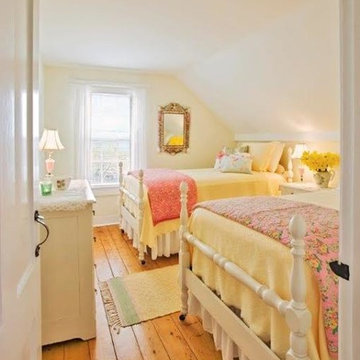
Стильный дизайн: гостевая спальня среднего размера, (комната для гостей) в стиле шебби-шик с желтыми стенами и светлым паркетным полом без камина - последний тренд
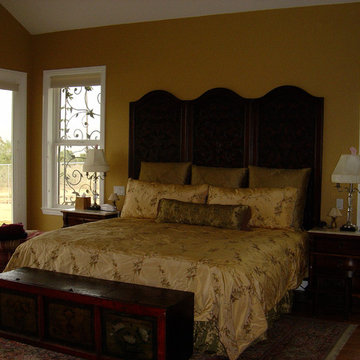
Rich earthy colors with wood flooring make for a warm bedroom. Owner added the wrought iron window grilles that adds a little of an old world look. I always suggest painting ceilings a neutral light color to give a bigger feeling of space.
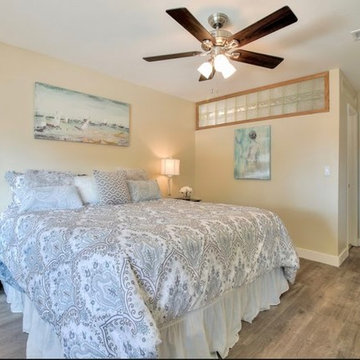
Свежая идея для дизайна: хозяйская спальня среднего размера в стиле неоклассика (современная классика) с желтыми стенами, светлым паркетным полом и серым полом без камина - отличное фото интерьера
Спальня с желтыми стенами и светлым паркетным полом – фото дизайна интерьера
6