Спальня с желтыми стенами – фото дизайна интерьера со средним бюджетом
Сортировать:
Бюджет
Сортировать:Популярное за сегодня
101 - 120 из 1 222 фото
1 из 3
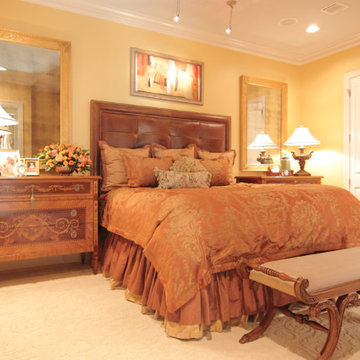
Стильный дизайн: хозяйская спальня среднего размера в классическом стиле с желтыми стенами, ковровым покрытием и бежевым полом - последний тренд
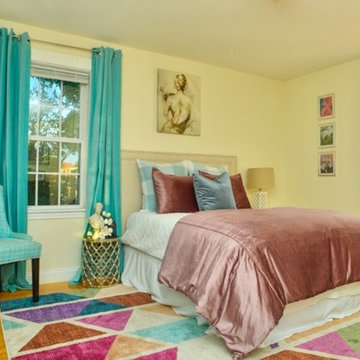
Идея дизайна: хозяйская спальня среднего размера в современном стиле с желтыми стенами, светлым паркетным полом и коричневым полом без камина
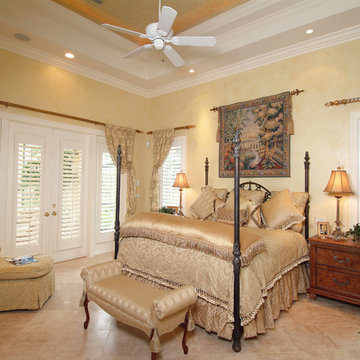
Plantation shutters are used on both the windows and French doors of this traditional bedroom. Draped soft window treatments are added above the shutters for extra dimension.
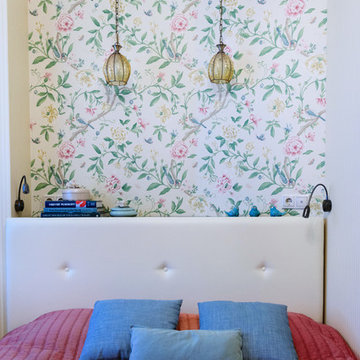
Екатерина Либерман
Источник вдохновения для домашнего уюта: маленькая хозяйская спальня в стиле неоклассика (современная классика) с желтыми стенами и паркетным полом среднего тона для на участке и в саду
Источник вдохновения для домашнего уюта: маленькая хозяйская спальня в стиле неоклассика (современная классика) с желтыми стенами и паркетным полом среднего тона для на участке и в саду
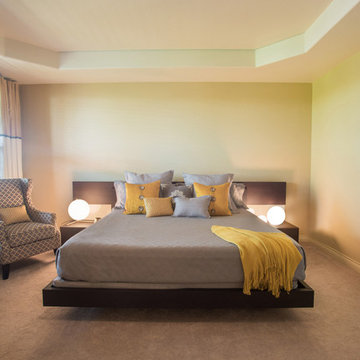
Libbie Holmes Photography
Master Bedroom - a mixture of modern and feminine. A platform bed/nightstand unit. Modern orb lighting, two slightly traditional chairs to add warmth, Deborah Bowness art wallpaper hung as scrolls on the wall.
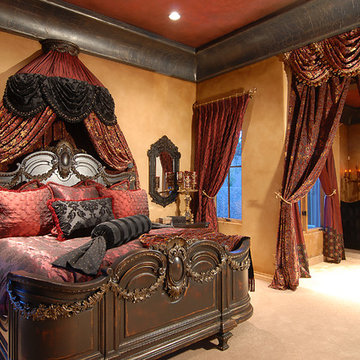
Пример оригинального дизайна: хозяйская спальня среднего размера в классическом стиле с желтыми стенами и ковровым покрытием
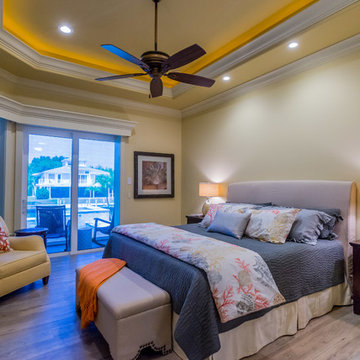
Rael Aguilar
На фото: большая хозяйская спальня в морском стиле с желтыми стенами и полом из керамической плитки без камина с
На фото: большая хозяйская спальня в морском стиле с желтыми стенами и полом из керамической плитки без камина с
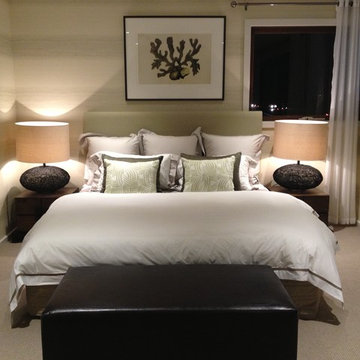
This tropical hotel inspired Master Bedroom is not huge on space but makes up for it with style. the wallpaper was turned and used horizontally to increase the apparently size of the room and soft sheer drapes added to float in the breezes offered by the balcony (just to the right out of view). The over-sized bedside lamps and large leather ottoman add to the hotel appeal with soft bedding looking very welcoming. To stage left you can just see the timber and translucent glass sliding doors leading to your own dressing room and large Ensuite bathroom.
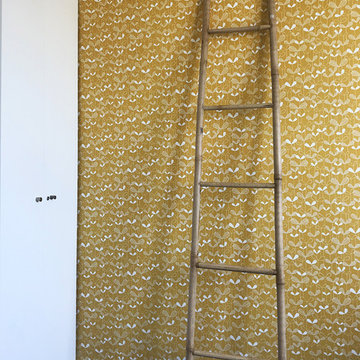
chambre parents. Moquette bleu marine St Maclou, papier peint Au Fil des Couleurs.
photo OPM
Идея дизайна: маленькая хозяйская спальня в современном стиле с желтыми стенами, ковровым покрытием и синим полом для на участке и в саду
Идея дизайна: маленькая хозяйская спальня в современном стиле с желтыми стенами, ковровым покрытием и синим полом для на участке и в саду
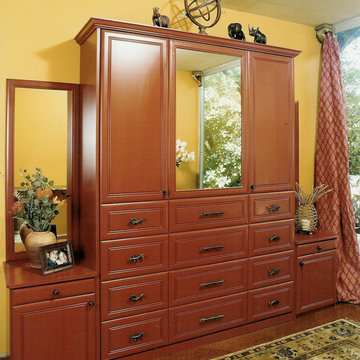
Hidden features and storage increase the value and functionality of this Guest Room and Home Office Wall Bed.
Custom painted door and drawer fronts mounted to the front of this wall bed to create this beautiful design concept of an armoire. The room was too small to have a desk and a bed and the client needed both. The solution was to create a wall bed. Since the client was going to work in this room during the day we wanted her to have a pleasant experience rather than a view of a flat plain front that was an obvious bed. Now, no one would really know for sure that this was a wall bed. Colors and and Interior Design by Lillian Keating of Mercedes Interiors in Napa, CA
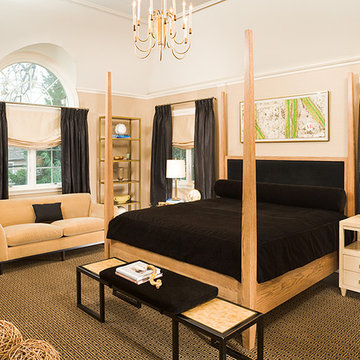
a dramatic art deco inspired master bedroom featuring black with accents of gold. a tray vaulted ceiling allows for a vintage brass metal chandeliler. luxurious black silk drapes echo the black mohair upholstered canopy bed and matching bedcovering. a bold black and gold geometric carpet sets the stage for the gold mohair velvet sofa and freestanding gold metal bookshelves that flank the arch top window.
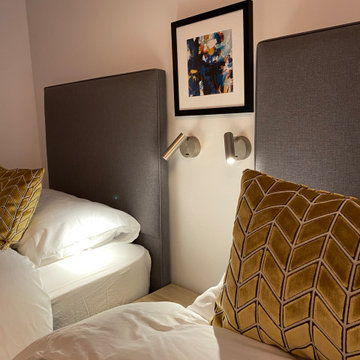
This bedroom was an awkward and small space. We had to design this for a teenage boy and girl. We managed to give them separate beds as well as a wardrobe, chest of drawers and added mirrors to create the illusion of space
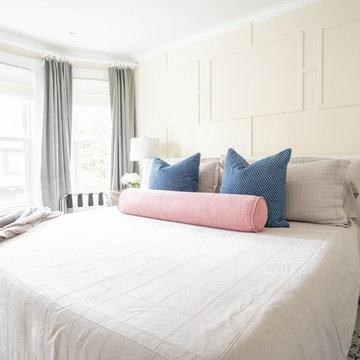
На фото: маленькая хозяйская спальня в стиле неоклассика (современная классика) с желтыми стенами, светлым паркетным полом и коричневым полом для на участке и в саду с
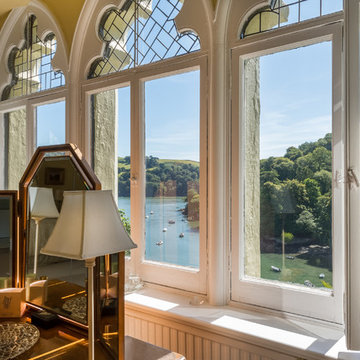
View from Master Bedroom in a fully renovated Lodge House in the Strawberry Hill Gothic Style. c1883 Warfleet Creek, Dartmouth, South Devon. Colin Cadle Photography, Photo Styling by Jan Cadle
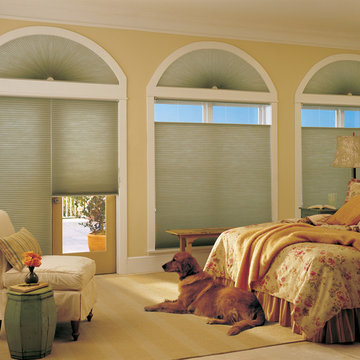
Hunter Douglas Honeycomb Shades with Cordlock
Стильный дизайн: хозяйская спальня среднего размера в классическом стиле с желтыми стенами - последний тренд
Стильный дизайн: хозяйская спальня среднего размера в классическом стиле с желтыми стенами - последний тренд
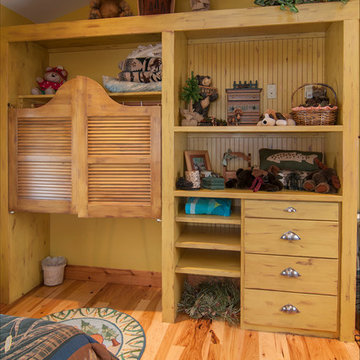
Built in custom closet space.
На фото: маленькая спальня в стиле рустика с желтыми стенами и светлым паркетным полом для на участке и в саду
На фото: маленькая спальня в стиле рустика с желтыми стенами и светлым паркетным полом для на участке и в саду
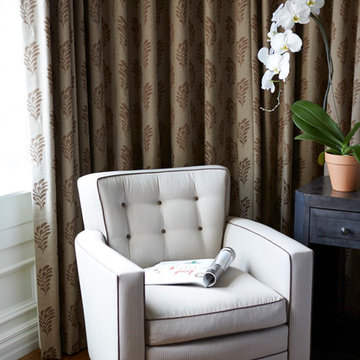
Liz Daly
Стильный дизайн: хозяйская спальня среднего размера в стиле неоклассика (современная классика) с желтыми стенами и паркетным полом среднего тона - последний тренд
Стильный дизайн: хозяйская спальня среднего размера в стиле неоклассика (современная классика) с желтыми стенами и паркетным полом среднего тона - последний тренд
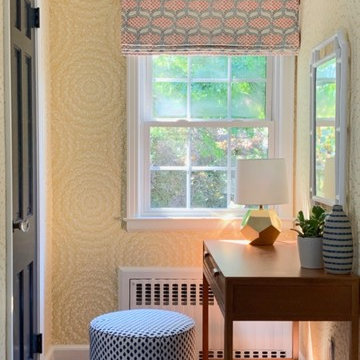
Master bedroom nook received a colorful refresh with deeply saturated navy doors, yellow wallpaper, and custom window treatments
На фото: маленькая хозяйская спальня в стиле фьюжн с желтыми стенами, светлым паркетным полом и коричневым полом для на участке и в саду с
На фото: маленькая хозяйская спальня в стиле фьюжн с желтыми стенами, светлым паркетным полом и коричневым полом для на участке и в саду с
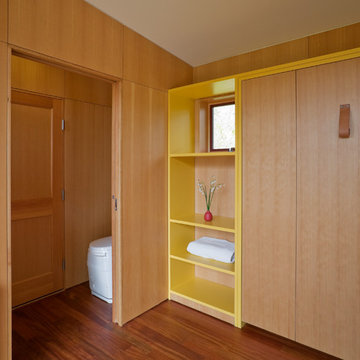
This compact 200 sq ft design serves as a home office and guest room with a half bath. The project includes a planted roof, composting toilet reclaimed wood floor and FSC Douglas Fir wall paneling.
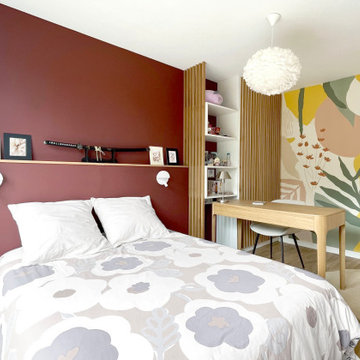
Le projet a pour objectif de créer un coin bureau pour une adolescente, tout en conservant du rangement et un espace de couchage dans une chambre de moins de 12m².
➡ La chambre devient fonctionnelle et chaleureuse avec l'association de couleurs chaudes et de chêne clair.
➡ Une tête de lit a été créée pour assoir le lit et intégrer des appliques murales.
➡ Des étagères ont été pensées dans le prolongement du bureau pour un espace de travail pratique.
➡ Un dressing avec des portes habillées de tasseaux de bois se dissimule derrière le bureau.
➡ Un beau papier peint graphique a été choisi pour apporter de la vie à la pièce.
➡ Et un petit espace bibliothèque a trouvé une place face au lit.
Спальня с желтыми стенами – фото дизайна интерьера со средним бюджетом
6