Спальня с желтыми стенами – фото дизайна интерьера
Сортировать:
Бюджет
Сортировать:Популярное за сегодня
1 - 20 из 166 фото
1 из 4
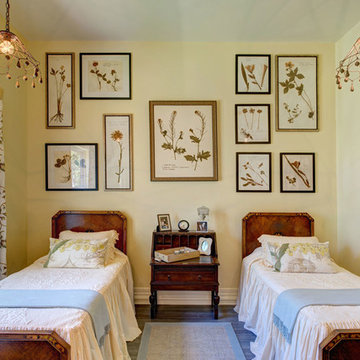
VJ Arizpe
На фото: гостевая спальня среднего размера, (комната для гостей) в стиле кантри с желтыми стенами и паркетным полом среднего тона без камина с
На фото: гостевая спальня среднего размера, (комната для гостей) в стиле кантри с желтыми стенами и паркетным полом среднего тона без камина с
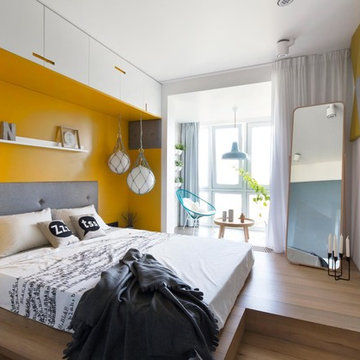
Аверкина Александра
На фото: хозяйская спальня в современном стиле с желтыми стенами, паркетным полом среднего тона и коричневым полом с
На фото: хозяйская спальня в современном стиле с желтыми стенами, паркетным полом среднего тона и коричневым полом с
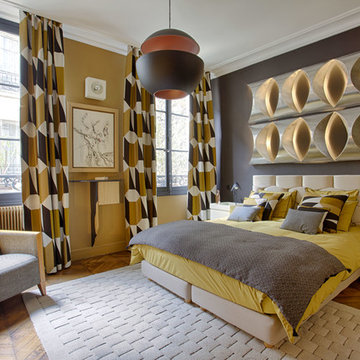
Virginie Durieux
На фото: большая хозяйская спальня в стиле ретро с желтыми стенами, светлым паркетным полом и коричневым полом без камина с
На фото: большая хозяйская спальня в стиле ретро с желтыми стенами, светлым паркетным полом и коричневым полом без камина с
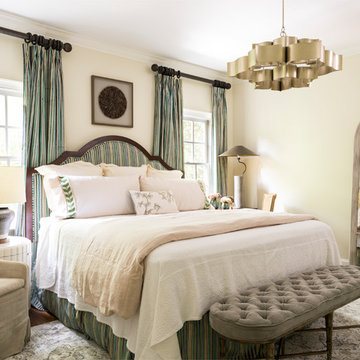
На фото: хозяйская спальня в классическом стиле с желтыми стенами без камина с
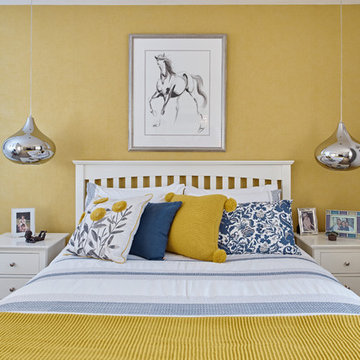
The furniture was the client's existing pieces and all the soft furnishings and accessories have been sourced from high street brands to pull together a fresh and simple style.
Adam Carter Photography & Philippa Spearing Styling
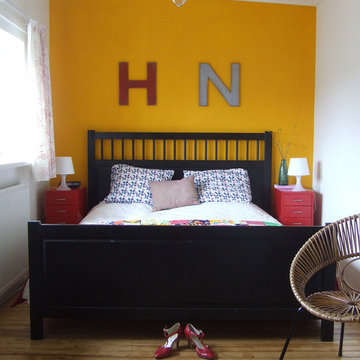
Пример оригинального дизайна: спальня в стиле фьюжн с желтыми стенами и паркетным полом среднего тона без камина
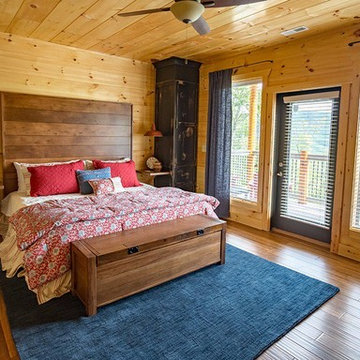
Источник вдохновения для домашнего уюта: гостевая спальня среднего размера, (комната для гостей) в стиле рустика с желтыми стенами, полом из бамбука и коричневым полом без камина
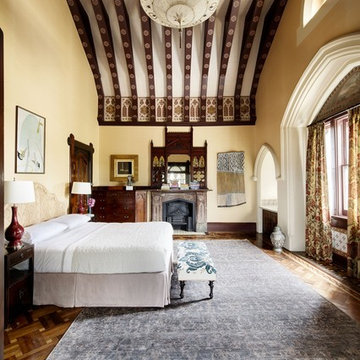
Thomas Dalhoff
На фото: огромная хозяйская спальня в классическом стиле с желтыми стенами, паркетным полом среднего тона, печью-буржуйкой, фасадом камина из дерева и коричневым полом
На фото: огромная хозяйская спальня в классическом стиле с желтыми стенами, паркетным полом среднего тона, печью-буржуйкой, фасадом камина из дерева и коричневым полом
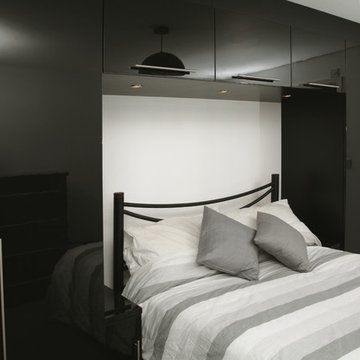
Свежая идея для дизайна: хозяйская спальня среднего размера в современном стиле с желтыми стенами и ковровым покрытием без камина - отличное фото интерьера
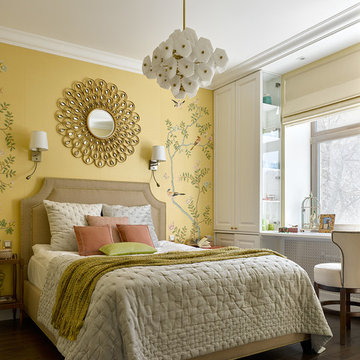
Сергей Ананьев
На фото: хозяйская спальня в классическом стиле с темным паркетным полом, коричневым полом и желтыми стенами
На фото: хозяйская спальня в классическом стиле с темным паркетным полом, коричневым полом и желтыми стенами
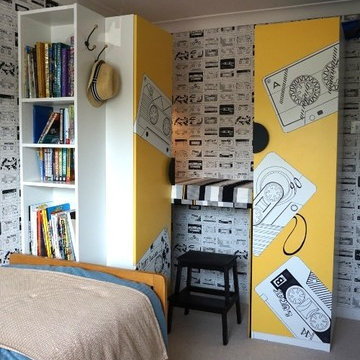
Emma Clifton-Brown
This Mini Modern wallpaper is an absolute must when it comes to retro styling. It didn't need much persuasion to make this fun and funky reading corner for my client. Celebrating his own individual style and love of music the wallpaper says it all.
It even started him off searching out tapes and buying a tape player to check it out for himself. He wasn’t impressed!
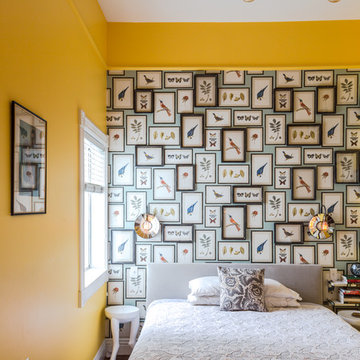
Master Bedroom
Sara Essex Bradley
Источник вдохновения для домашнего уюта: хозяйская спальня среднего размера в стиле фьюжн с желтыми стенами и паркетным полом среднего тона
Источник вдохновения для домашнего уюта: хозяйская спальня среднего размера в стиле фьюжн с желтыми стенами и паркетным полом среднего тона
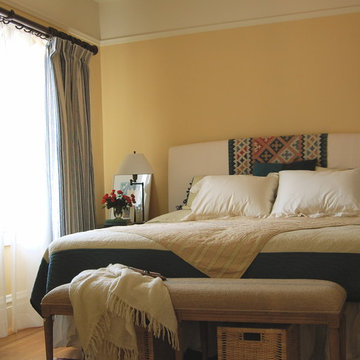
Идея дизайна: хозяйская спальня среднего размера в классическом стиле с желтыми стенами и паркетным полом среднего тона
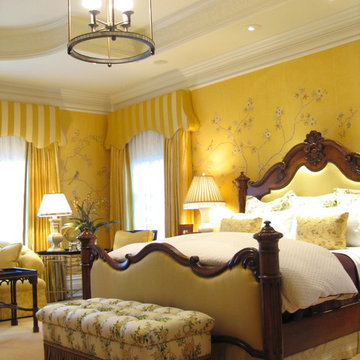
Стильный дизайн: хозяйская спальня среднего размера в классическом стиле с ковровым покрытием и желтыми стенами без камина - последний тренд
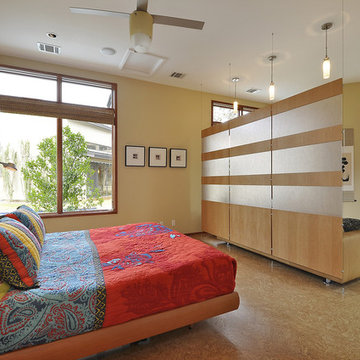
Nestled between multiple stands of Live Oak trees, the Westlake Residence is a contemporary Texas Hill Country home. The house is designed to accommodate the entire family, yet flexible in its design to be able to scale down into living only in 2,200 square feet when the children leave in several years. The home includes many state-of-the-art green features and multiple flex spaces capable of hosting large gatherings or small, intimate groups. The flow and design of the home provides for privacy from surrounding properties and streets, as well as to focus all of the entertaining to the center of the home. Finished in late 2006, the home features Icynene insulation, cork floors and thermal chimneys to exit warm air in the expansive family room.
Photography by Allison Cartwright
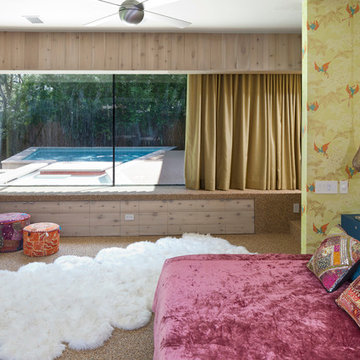
Andrea Calo
На фото: хозяйская спальня среднего размера в современном стиле с желтыми стенами
На фото: хозяйская спальня среднего размера в современном стиле с желтыми стенами
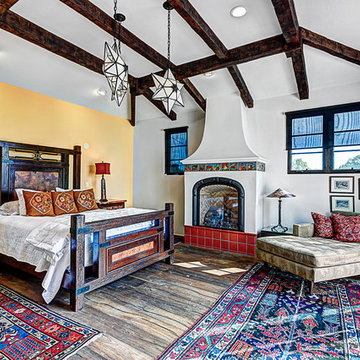
This one-acre property now features a trio of homes on three lots where previously there was only a single home on one lot. Surrounded by other single family homes in a neighborhood where vacant parcels are virtually unheard of, this project created the rare opportunity of constructing not one, but two new homes. The owners purchased the property as a retirement investment with the goal of relocating from the East Coast to live in one of the new homes and sell the other two.
The original home - designed by the distinguished architectural firm of Edwards & Plunkett in the 1930's - underwent a complete remodel both inside and out. While respecting the original architecture, this 2,089 sq. ft., two bedroom, two bath home features new interior and exterior finishes, reclaimed wood ceilings, custom light fixtures, stained glass windows, and a new three-car garage.
The two new homes on the lot reflect the style of the original home, only grander. Neighborhood design standards required Spanish Colonial details – classic red tile roofs and stucco exteriors. Both new three-bedroom homes with additional study were designed with aging in place in mind and equipped with elevator systems, fireplaces, balconies, and other custom amenities including open beam ceilings, hand-painted tiles, and dark hardwood floors.
Photographer: Santa Barbara Real Estate Photography
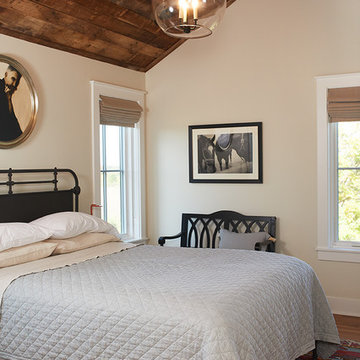
Стильный дизайн: большая гостевая спальня (комната для гостей) в стиле кантри с желтыми стенами, темным паркетным полом и коричневым полом - последний тренд
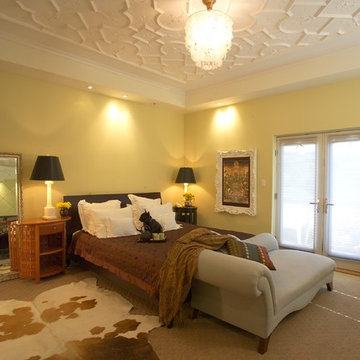
Romance Master Suite
Things soar in the Master Suite, where Jane created an ornate decorative plaster ceiling with extra-wide molding handsomely framing the design where a capiz-shell chandelier punctuates the center, tinkling in the breeze when the room’s French doors are left open. “The best place for a wonderful ceiling is the master bedroom” says Jane. “My clients love to lie in bed and look up at it.” For a touch of unexpected, Jane paired a shiny embroidered silk coverlet with a cowhide rug and warm walls of a hue between chartreuse and lemon.
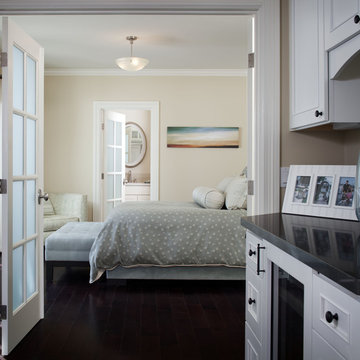
Master Bedroom opens to outdoor living, Morning kitchen in the hall for morning coffee
Стильный дизайн: маленькая хозяйская спальня в современном стиле с желтыми стенами, темным паркетным полом и коричневым полом без камина для на участке и в саду - последний тренд
Стильный дизайн: маленькая хозяйская спальня в современном стиле с желтыми стенами, темным паркетным полом и коричневым полом без камина для на участке и в саду - последний тренд
Спальня с желтыми стенами – фото дизайна интерьера
1