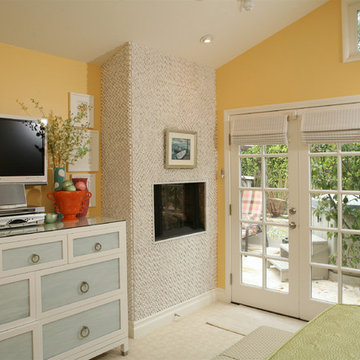Спальня с желтыми стенами – фото дизайна интерьера
Сортировать:
Бюджет
Сортировать:Популярное за сегодня
21 - 40 из 164 фото
1 из 4
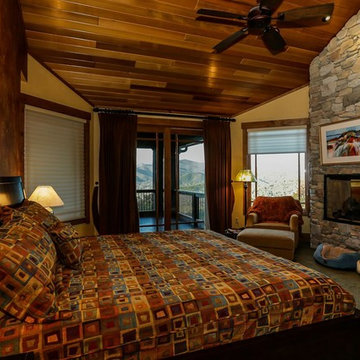
Our focus on this project in Black Mountain North Carolina was to create a warm, comfortable mountain retreat that had ample room for our clients and their guests. 4 Large decks off all the bedroom suites were essential to capture the spectacular views in this private mountain setting. Elevator, Golf Room and an Outdoor Kitchen are only a few of the special amenities that were incorporated in this custom craftsman home.
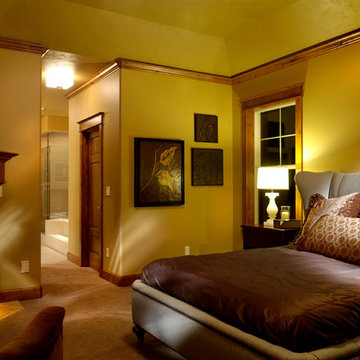
Свежая идея для дизайна: хозяйская спальня среднего размера в стиле кантри с желтыми стенами, ковровым покрытием, стандартным камином и фасадом камина из камня - отличное фото интерьера
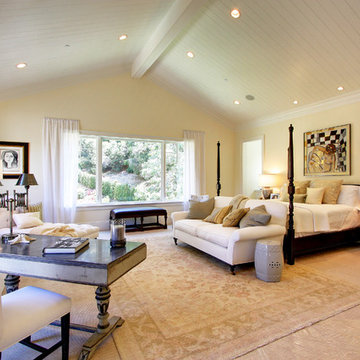
Пример оригинального дизайна: спальня в классическом стиле с желтыми стенами, ковровым покрытием и стандартным камином
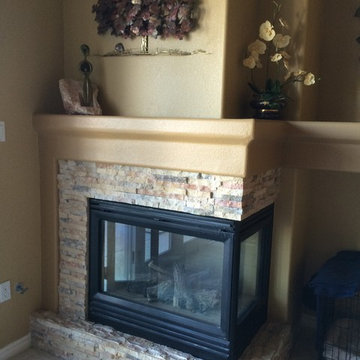
This expansive kitchen began it's journey with white wash cabinets, and straight line upper cabinets. Five of the upper cabinets were changed out to custom builds with taller and deeper replacements to match the existing style. We put glass panel doors on three of the uppers to create an area for the owner to showcase their nice pieces at the breakfast nook area. We then refinished the entire kitchen cabinets to a creamy off white. We changed out the corian island top to black granite and applied a stone veneer to the base walls of the island to give the kitchen a dramatic new look. New light fixtures, laminate flooring and wall color brought the kitchen to life with warmth and a cozy feel.
Both fireplaces in the home got a makeover with stone veneer to match what was used at the kitchen island. We created a mantle with MDF molding at the family room over the existing drywall popout to give dimension and interest to the fireplace. A fresh coat of paint finished off the new look at both locations. Photgraphy Stacey Ranieri

Extensive valley and mountain views inspired the siting of this simple L-shaped house that is anchored into the landscape. This shape forms an intimate courtyard with the sweeping views to the south. Looking back through the entry, glass walls frame the view of a significant mountain peak justifying the plan skew.
The circulation is arranged along the courtyard in order that all the major spaces have access to the extensive valley views. A generous eight-foot overhang along the southern portion of the house allows for sun shading in the summer and passive solar gain during the harshest winter months. The open plan and generous window placement showcase views throughout the house. The living room is located in the southeast corner of the house and cantilevers into the landscape affording stunning panoramic views.
Project Year: 2012
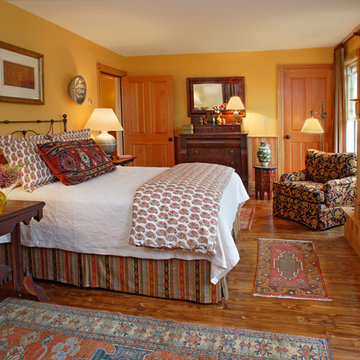
In the Olana Room, antique Oriental textiles like Turkish yastiks and Shahsavan bag faces become pillows and small rugs. The furniture is an eclectic mix of Empire, Aesthetic and Moroccan style.
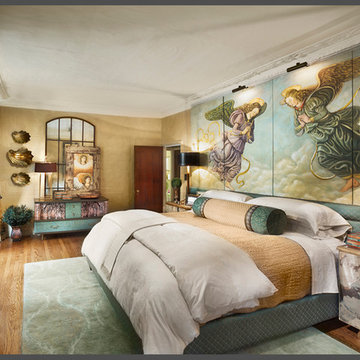
Gacek Design Group - The Priory Court Estate in Princeton - Master Suite: Photos by Halkin Mason Photography, LLC
На фото: большая хозяйская спальня в классическом стиле с желтыми стенами, светлым паркетным полом, стандартным камином, фасадом камина из дерева и телевизором с
На фото: большая хозяйская спальня в классическом стиле с желтыми стенами, светлым паркетным полом, стандартным камином, фасадом камина из дерева и телевизором с
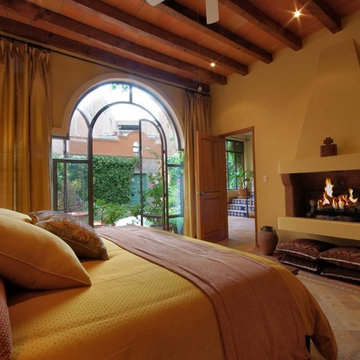
Свежая идея для дизайна: хозяйская спальня среднего размера в средиземноморском стиле с желтыми стенами, полом из терракотовой плитки, стандартным камином и фасадом камина из камня - отличное фото интерьера
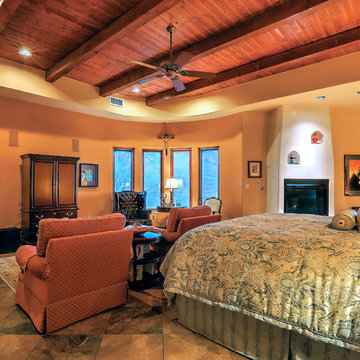
The elegant master bedroom of this home uses unusual angles and plush furnishings to create defined areas for sleeping and restful activities. Photo by StyleTours ABQ.
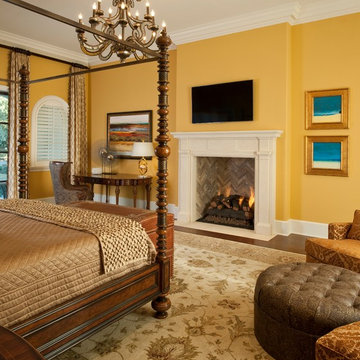
The traditional area rug helps tie everything in this room together. It pulls colors from the bedding, lounge chairs, and ottoman to make the space feel cohesive.
Design: Wesley-Wayne Interiors
Photo: Dan Piassick
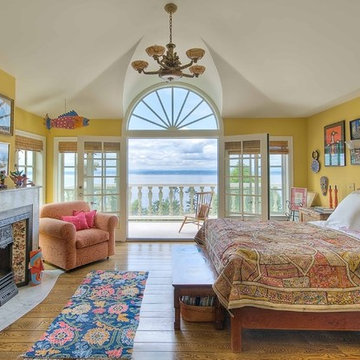
Unobstructed views of Puget Sound and the Olympic Mountains just beyond the master bedroom veranda. Wake up to a bright and sunny morning here whether the weather complies or not!
Photo by Aaron Ostrowski
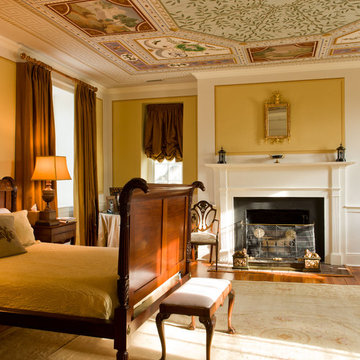
© Gordon Beall
На фото: спальня в классическом стиле с желтыми стенами, темным паркетным полом и стандартным камином с
На фото: спальня в классическом стиле с желтыми стенами, темным паркетным полом и стандартным камином с
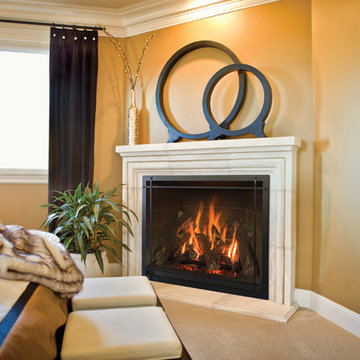
Kozy Heat Carlton 46 Direct Vent Fireplace
Идея дизайна: большая хозяйская спальня в стиле неоклассика (современная классика) с желтыми стенами, ковровым покрытием, фасадом камина из камня и угловым камином
Идея дизайна: большая хозяйская спальня в стиле неоклассика (современная классика) с желтыми стенами, ковровым покрытием, фасадом камина из камня и угловым камином
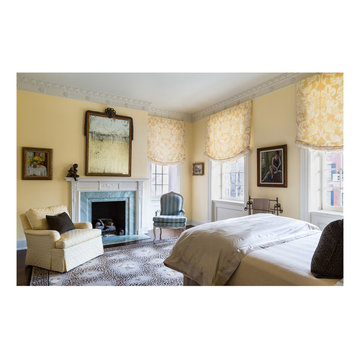
На фото: большая гостевая спальня (комната для гостей) в классическом стиле с желтыми стенами, стандартным камином, фасадом камина из камня, темным паркетным полом и коричневым полом
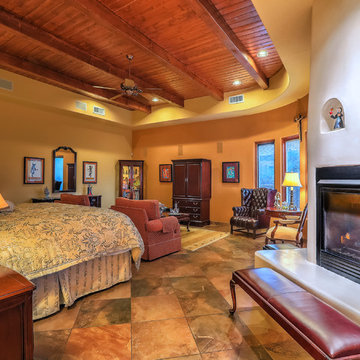
The elegant master bedroom of this home uses unusual angles and plush furnishings to create defined areas for sleeping and restful activities. The fireplace is well-integrated into both the sleeping area and the small office area. The detailing in the room is spectacular, incorporating cross beams and pillars with corbels, archways, curves, nichos and other unique features. Photo by StyleTours ABQ.
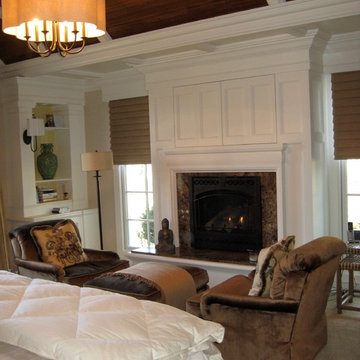
Interior Architecture by Greg Richard for REMINGTON ARCHITECTURE, Interior Design by Tiffany Kapnick for PERSNICKETY, Adrian, Mi
Стильный дизайн: хозяйская спальня среднего размера в классическом стиле с желтыми стенами, ковровым покрытием, стандартным камином и фасадом камина из камня - последний тренд
Стильный дизайн: хозяйская спальня среднего размера в классическом стиле с желтыми стенами, ковровым покрытием, стандартным камином и фасадом камина из камня - последний тренд
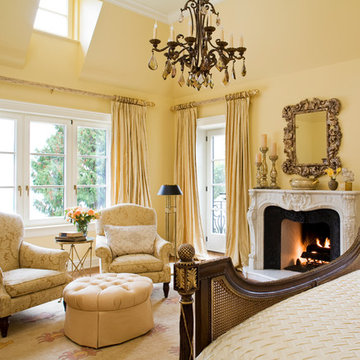
Laurie Black
Стильный дизайн: спальня в классическом стиле с желтыми стенами - последний тренд
Стильный дизайн: спальня в классическом стиле с желтыми стенами - последний тренд
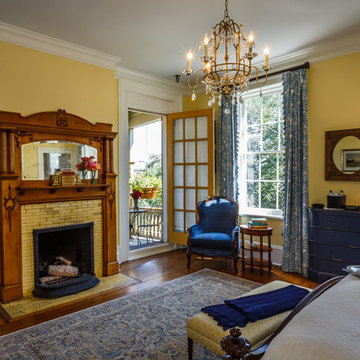
Cindy Roberts
Источник вдохновения для домашнего уюта: большая хозяйская спальня в викторианском стиле с желтыми стенами, темным паркетным полом, стандартным камином и фасадом камина из плитки
Источник вдохновения для домашнего уюта: большая хозяйская спальня в викторианском стиле с желтыми стенами, темным паркетным полом, стандартным камином и фасадом камина из плитки
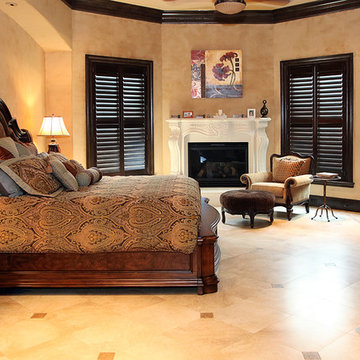
This gorgeous home interior was designed by our professional interior designers in Northwest Houston, TX. Please contact us with any questions and don't forget to ask about your free interior design consultation. We would love to help you make your house uniquely yours!
Star Furniture
7111 FM-1960 West
Houston, TX 77066
281-586-1900
Спальня с желтыми стенами – фото дизайна интерьера
2
