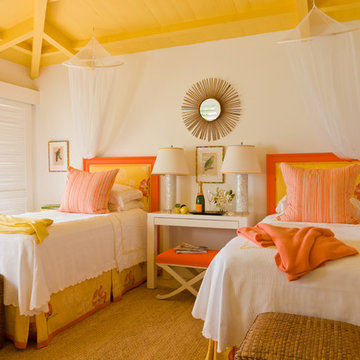Спальня с желтым полом – фото дизайна интерьера
Сортировать:
Бюджет
Сортировать:Популярное за сегодня
41 - 60 из 691 фото
1 из 2
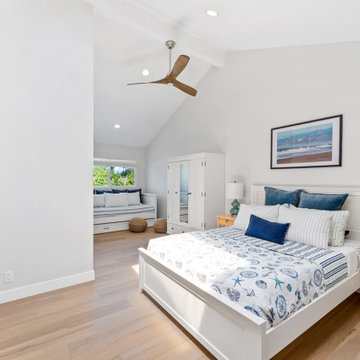
These repeat clients were looking for a relaxing getaway for their family of five young kids and themselves to enjoy. Upon finding the perfect vacation destination, they turned once again to JRP’s team of experts for their full home remodel. They knew JRP would provide them with the quality and attention to detail they expected. The vision was to give the home a clean, bright, and coastal look. It also needed to have the functionality a large family requires.
This home previously lacked the light and bright feel they wanted in their vacation home. With small windows and balcony in the master bedroom, it also failed to take advantage of the beautiful harbor views. The carpet was yet another major problem for the family. With young kids, these clients were looking for a lower maintenance option that met their design vision.
To fix these issues, JRP removed the carpet and tile throughout and replaced with a beautiful seven-inch engineered oak hardwood flooring. Ceiling fans were installed to meet the needs of the coastal climate. They also gave the home a whole new cohesive design and pallet by using blue and white colors throughout.
From there, efforts were focused on giving the master bedroom a major reconfiguration. The balcony was expanded, and a larger glass panel and metal handrail was installed leading to their private outdoor space. Now they could really enjoy all the harbor views. The bedroom and bathroom were also expanded by moving the closet and removing an extra vanity from the hallway. By the end, the bedroom truly became a couples’ retreat while the rest of the home became just the relaxing getaway the family needed.
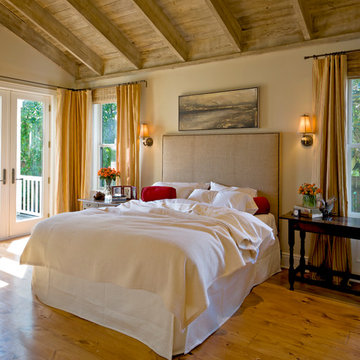
Свежая идея для дизайна: спальня с бежевыми стенами, паркетным полом среднего тона и желтым полом - отличное фото интерьера
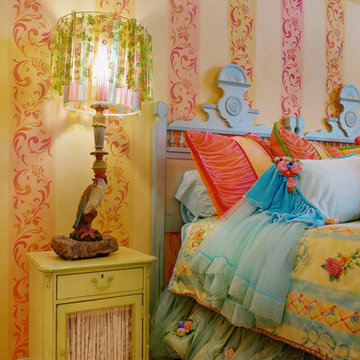
Источник вдохновения для домашнего уюта: большая гостевая спальня (комната для гостей) в стиле фьюжн с желтыми стенами, ковровым покрытием и желтым полом без камина
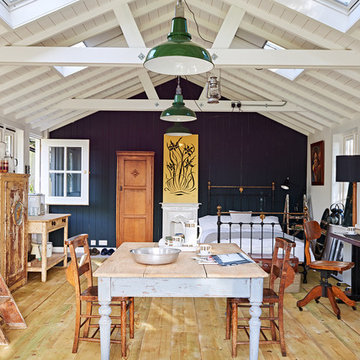
nicholas yarsley
Источник вдохновения для домашнего уюта: спальня в стиле кантри с черными стенами, паркетным полом среднего тона и желтым полом
Источник вдохновения для домашнего уюта: спальня в стиле кантри с черными стенами, паркетным полом среднего тона и желтым полом
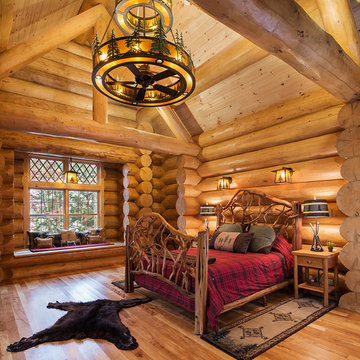
Don Cochran
Источник вдохновения для домашнего уюта: хозяйская спальня в стиле рустика с желтыми стенами, паркетным полом среднего тона и желтым полом
Источник вдохновения для домашнего уюта: хозяйская спальня в стиле рустика с желтыми стенами, паркетным полом среднего тона и желтым полом
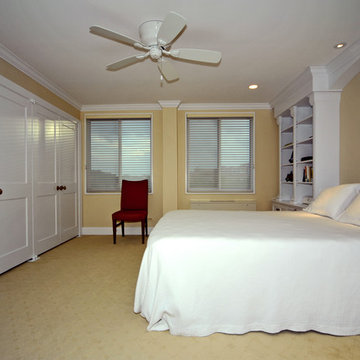
На фото: большая хозяйская спальня в классическом стиле с бежевыми стенами, ковровым покрытием и желтым полом без камина с
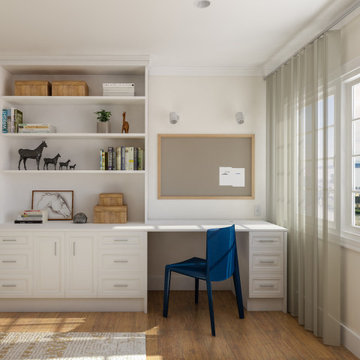
Пример оригинального дизайна: гостевая спальня среднего размера, (комната для гостей) в стиле неоклассика (современная классика) с белыми стенами, паркетным полом среднего тона и желтым полом без камина
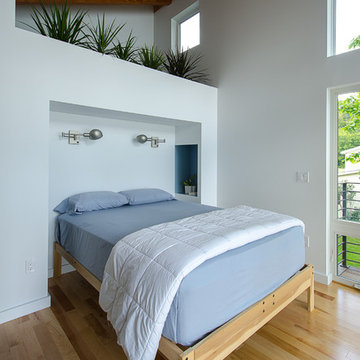
Photo by Carolyn Bates
Идея дизайна: хозяйская спальня среднего размера в современном стиле с белыми стенами, паркетным полом среднего тона и желтым полом
Идея дизайна: хозяйская спальня среднего размера в современном стиле с белыми стенами, паркетным полом среднего тона и желтым полом
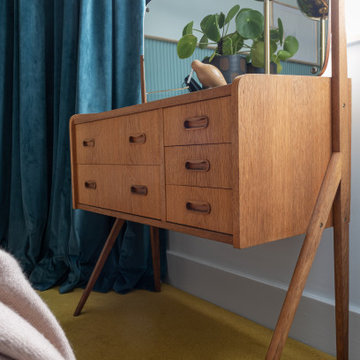
Space was at a premium in this 1930s bedroom refurbishment, so textured panelling was used to create a headboard no deeper than the skirting, while bespoke birch ply storage makes use of every last millimeter of space.
The circular cut-out handles take up no depth while relating to the geometry of the lamps and mirror.
Muted blues, & and plaster pink create a calming backdrop for the rich mustard carpet, brick zellige tiles and petrol velvet curtains.
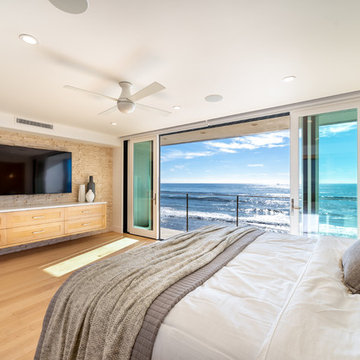
Our clients are seasoned home renovators. Their Malibu oceanside property was the second project JRP had undertaken for them. After years of renting and the age of the home, it was becoming prevalent the waterfront beach house, needed a facelift. Our clients expressed their desire for a clean and contemporary aesthetic with the need for more functionality. After a thorough design process, a new spatial plan was essential to meet the couple’s request. This included developing a larger master suite, a grander kitchen with seating at an island, natural light, and a warm, comfortable feel to blend with the coastal setting.
Demolition revealed an unfortunate surprise on the second level of the home: Settlement and subpar construction had allowed the hillside to slide and cover structural framing members causing dangerous living conditions. Our design team was now faced with the challenge of creating a fix for the sagging hillside. After thorough evaluation of site conditions and careful planning, a new 10’ high retaining wall was contrived to be strategically placed into the hillside to prevent any future movements.
With the wall design and build completed — additional square footage allowed for a new laundry room, a walk-in closet at the master suite. Once small and tucked away, the kitchen now boasts a golden warmth of natural maple cabinetry complimented by a striking center island complete with white quartz countertops and stunning waterfall edge details. The open floor plan encourages entertaining with an organic flow between the kitchen, dining, and living rooms. New skylights flood the space with natural light, creating a tranquil seaside ambiance. New custom maple flooring and ceiling paneling finish out the first floor.
Downstairs, the ocean facing Master Suite is luminous with breathtaking views and an enviable bathroom oasis. The master bath is modern and serene, woodgrain tile flooring and stunning onyx mosaic tile channel the golden sandy Malibu beaches. The minimalist bathroom includes a generous walk-in closet, his & her sinks, a spacious steam shower, and a luxurious soaking tub. Defined by an airy and spacious floor plan, clean lines, natural light, and endless ocean views, this home is the perfect rendition of a contemporary coastal sanctuary.
PROJECT DETAILS:
• Style: Contemporary
• Colors: White, Beige, Yellow Hues
• Countertops: White Ceasarstone Quartz
• Cabinets: Bellmont Natural finish maple; Shaker style
• Hardware/Plumbing Fixture Finish: Polished Chrome
• Lighting Fixtures: Pendent lighting in Master bedroom, all else recessed
• Flooring:
Hardwood - Natural Maple
Tile – Ann Sacks, Porcelain in Yellow Birch
• Tile/Backsplash: Glass mosaic in kitchen
• Other Details: Bellevue Stand Alone Tub
Photographer: Andrew, Open House VC

Megan Keane Photography, Palm Springs California
Источник вдохновения для домашнего уюта: огромная хозяйская спальня в современном стиле с бежевыми стенами, паркетным полом среднего тона и желтым полом
Источник вдохновения для домашнего уюта: огромная хозяйская спальня в современном стиле с бежевыми стенами, паркетным полом среднего тона и желтым полом
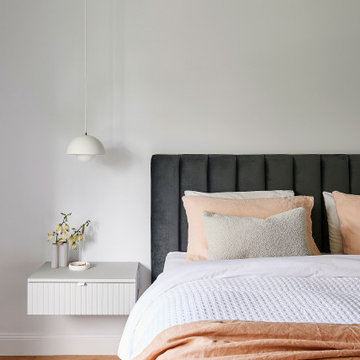
На фото: хозяйская спальня среднего размера в стиле модернизм с белыми стенами, светлым паркетным полом и желтым полом
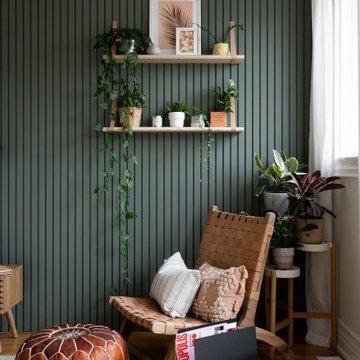
Идея дизайна: спальня среднего размера на антресоли в стиле ретро с зелеными стенами, светлым паркетным полом, желтым полом и панелями на части стены
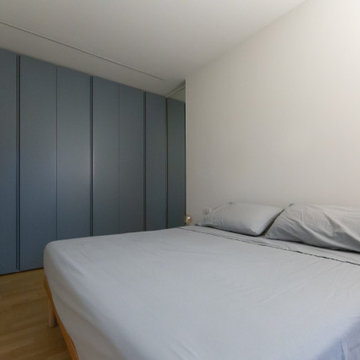
Camera da letto con porta minimal scorrevole Ghost e led incassati
На фото: маленькая хозяйская спальня в современном стиле с белыми стенами, светлым паркетным полом, желтым полом, многоуровневым потолком и телевизором для на участке и в саду
На фото: маленькая хозяйская спальня в современном стиле с белыми стенами, светлым паркетным полом, желтым полом, многоуровневым потолком и телевизором для на участке и в саду
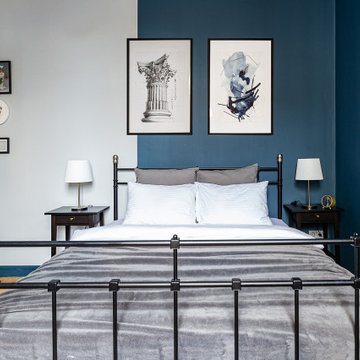
Квартира в винтажном стиле в старой части города под аренду
Источник вдохновения для домашнего уюта: хозяйская спальня среднего размера в стиле ретро с синими стенами, паркетным полом среднего тона и желтым полом
Источник вдохновения для домашнего уюта: хозяйская спальня среднего размера в стиле ретро с синими стенами, паркетным полом среднего тона и желтым полом
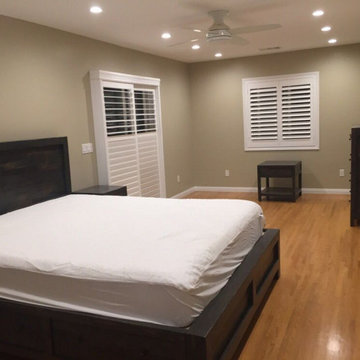
Пример оригинального дизайна: спальня среднего размера в современном стиле с бежевыми стенами, паркетным полом среднего тона и желтым полом
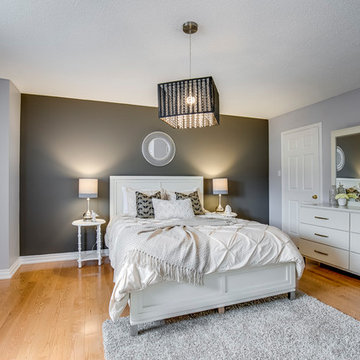
На фото: хозяйская спальня среднего размера в современном стиле с серыми стенами, светлым паркетным полом и желтым полом
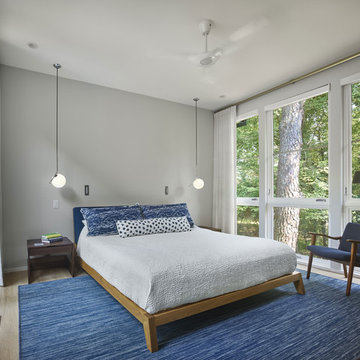
Todd Mason - Halkin Mason Photography
Стильный дизайн: маленькая хозяйская спальня в стиле модернизм с серыми стенами, светлым паркетным полом и желтым полом без камина для на участке и в саду - последний тренд
Стильный дизайн: маленькая хозяйская спальня в стиле модернизм с серыми стенами, светлым паркетным полом и желтым полом без камина для на участке и в саду - последний тренд
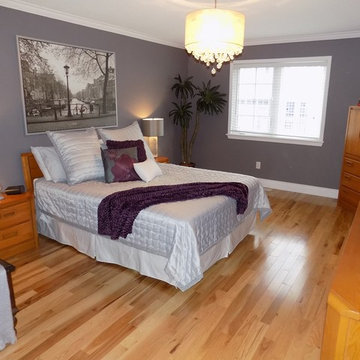
Using your favourite furniture pieces or hand-me-downs, we’ll help you put together a new look by artistically pairing them with accessories that reflect your personal decorating style.
Photo Credits: Four Corners Home Solutions
Спальня с желтым полом – фото дизайна интерьера
3
