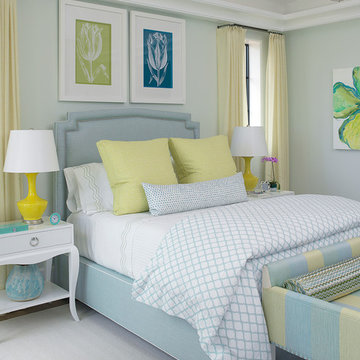Спальня с зелеными стенами – фото дизайна интерьера
Сортировать:
Бюджет
Сортировать:Популярное за сегодня
61 - 80 из 517 фото
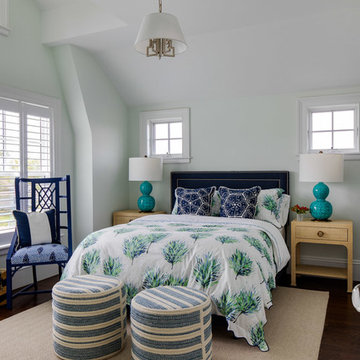
Natural Woven Wool Ottomans by Thayer Design Studio.
Interiors by Digs Design | Newport, Rhode Island
На фото: хозяйская спальня в морском стиле с зелеными стенами и темным паркетным полом без камина с
На фото: хозяйская спальня в морском стиле с зелеными стенами и темным паркетным полом без камина с
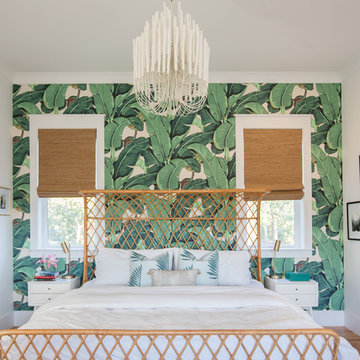
Margaret Wright Photography © 2018 Houzz
На фото: хозяйская спальня в морском стиле с зелеными стенами, паркетным полом среднего тона и коричневым полом с
На фото: хозяйская спальня в морском стиле с зелеными стенами, паркетным полом среднего тона и коричневым полом с
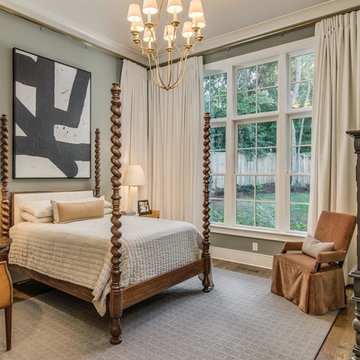
Garrett Buell
На фото: спальня в классическом стиле с зелеными стенами, темным паркетным полом и коричневым полом с
На фото: спальня в классическом стиле с зелеными стенами, темным паркетным полом и коричневым полом с
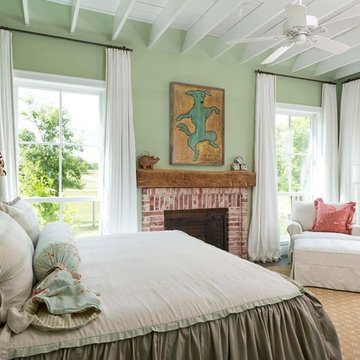
Danny Piassick
Источник вдохновения для домашнего уюта: спальня в стиле кантри с зелеными стенами, стандартным камином и фасадом камина из кирпича
Источник вдохновения для домашнего уюта: спальня в стиле кантри с зелеными стенами, стандартным камином и фасадом камина из кирпича
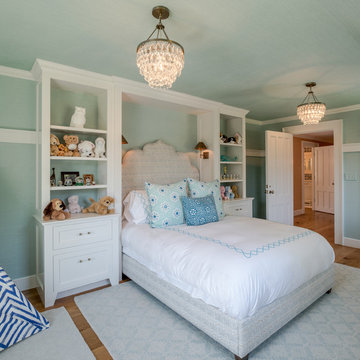
Angle Eye Photography
DAS Custom Builders
Стильный дизайн: большая спальня в классическом стиле с зелеными стенами, светлым паркетным полом и бежевым полом - последний тренд
Стильный дизайн: большая спальня в классическом стиле с зелеными стенами, светлым паркетным полом и бежевым полом - последний тренд
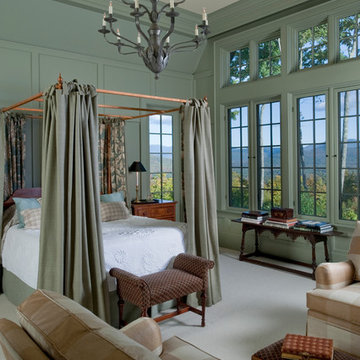
Resting upon a 120-acre rural hillside, this 17,500 square-foot residence has unencumbered mountain views to the east, south and west. The exterior design palette for the public side is a more formal Tudor style of architecture, including intricate brick detailing; while the materials for the private side tend toward a more casual mountain-home style of architecture with a natural stone base and hand-cut wood siding.
Primary living spaces and the master bedroom suite, are located on the main level, with guest accommodations on the upper floor of the main house and upper floor of the garage. The interior material palette was carefully chosen to match the stunning collection of antique furniture and artifacts, gathered from around the country. From the elegant kitchen to the cozy screened porch, this residence captures the beauty of the White Mountains and embodies classic New Hampshire living.
Photographer: Joseph St. Pierre
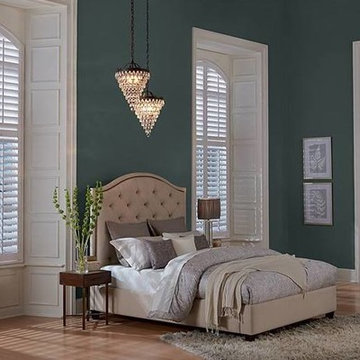
Свежая идея для дизайна: большая хозяйская спальня в стиле неоклассика (современная классика) с зелеными стенами, паркетным полом среднего тона и коричневым полом без камина - отличное фото интерьера
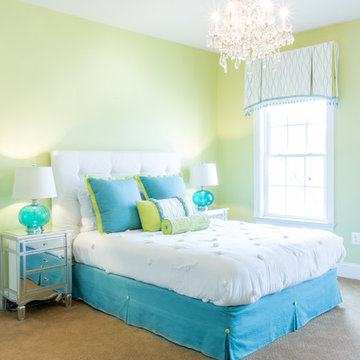
Свежая идея для дизайна: гостевая спальня (комната для гостей) в стиле неоклассика (современная классика) с зелеными стенами и ковровым покрытием - отличное фото интерьера
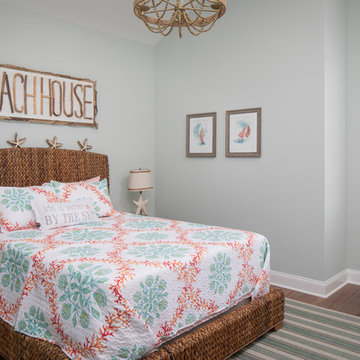
Photography by John Martinelli
Пример оригинального дизайна: гостевая спальня (комната для гостей) в морском стиле с зелеными стенами
Пример оригинального дизайна: гостевая спальня (комната для гостей) в морском стиле с зелеными стенами
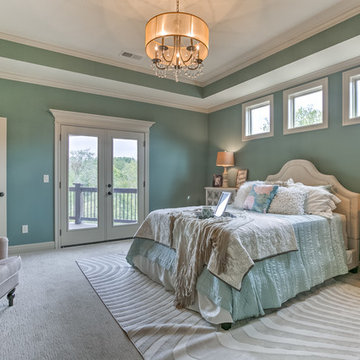
Walls are painted Sherwin Williams Rockwood Blue Green
#2811. Trim is Sherwin Williams Urban Putty
7532.
Свежая идея для дизайна: большая хозяйская спальня в классическом стиле с зелеными стенами, ковровым покрытием и белым полом - отличное фото интерьера
Свежая идея для дизайна: большая хозяйская спальня в классическом стиле с зелеными стенами, ковровым покрытием и белым полом - отличное фото интерьера
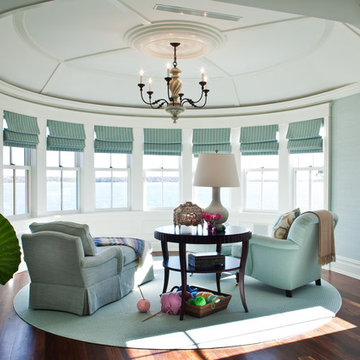
The master bedroom takes inspiration from the water views with subtle shades of blue and green textiles.
Photography by Marco Ricca
Пример оригинального дизайна: большая хозяйская спальня в классическом стиле с зелеными стенами и темным паркетным полом без камина
Пример оригинального дизайна: большая хозяйская спальня в классическом стиле с зелеными стенами и темным паркетным полом без камина
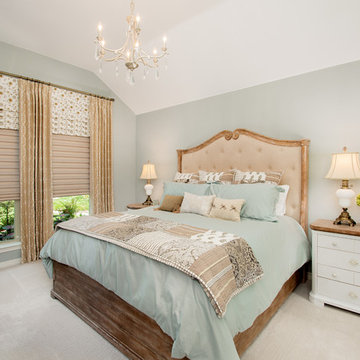
Our clients called us wanting to not only update their master bathroom but to specifically make it more functional. She had just had knee surgery, so taking a shower wasn’t easy. They wanted to remove the tub and enlarge the shower, as much as possible, and add a bench. She really wanted a seated makeup vanity area, too. They wanted to replace all vanity cabinets making them one height, and possibly add tower storage. With the current layout, they felt that there were too many doors, so we discussed possibly using a barn door to the bedroom.
We removed the large oval bathtub and expanded the shower, with an added bench. She got her seated makeup vanity and it’s placed between the shower and the window, right where she wanted it by the natural light. A tilting oval mirror sits above the makeup vanity flanked with Pottery Barn “Hayden” brushed nickel vanity lights. A lit swing arm makeup mirror was installed, making for a perfect makeup vanity! New taller Shiloh “Eclipse” bathroom cabinets painted in Polar with Slate highlights were installed (all at one height), with Kohler “Caxton” square double sinks. Two large beautiful mirrors are hung above each sink, again, flanked with Pottery Barn “Hayden” brushed nickel vanity lights on either side. Beautiful Quartzmasters Polished Calacutta Borghini countertops were installed on both vanities, as well as the shower bench top and shower wall cap.
Carrara Valentino basketweave mosaic marble tiles was installed on the shower floor and the back of the niches, while Heirloom Clay 3x9 tile was installed on the shower walls. A Delta Shower System was installed with both a hand held shower and a rainshower. The linen closet that used to have a standard door opening into the middle of the bathroom is now storage cabinets, with the classic Restoration Hardware “Campaign” pulls on the drawers and doors. A beautiful Birch forest gray 6”x 36” floor tile, laid in a random offset pattern was installed for an updated look on the floor. New glass paneled doors were installed to the closet and the water closet, matching the barn door. A gorgeous Shades of Light 20” “Pyramid Crystals” chandelier was hung in the center of the bathroom to top it all off!
The bedroom was painted a soothing Magnetic Gray and a classic updated Capital Lighting “Harlow” Chandelier was hung for an updated look.
We were able to meet all of our clients needs by removing the tub, enlarging the shower, installing the seated makeup vanity, by the natural light, right were she wanted it and by installing a beautiful barn door between the bathroom from the bedroom! Not only is it beautiful, but it’s more functional for them now and they love it!
Design/Remodel by Hatfield Builders & Remodelers | Photography by Versatile Imaging
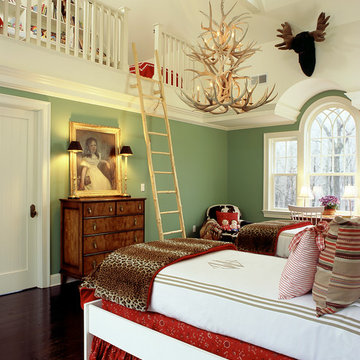
Идея дизайна: спальня на мансарде в классическом стиле с зелеными стенами и темным паркетным полом
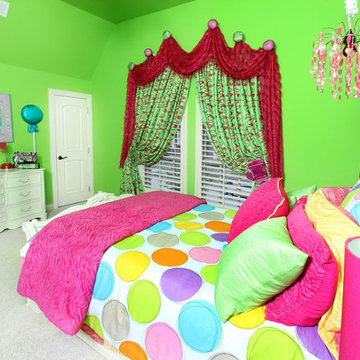
Our client's 8 year old daughter wanted a room designed around candy. We made gumdrop medallions for the hot pink swag topper and created cotton candy and giant lollipops for the wall decor. From the colorful bedding to the pink chandelier our candy loving little girl had her heart's desire.
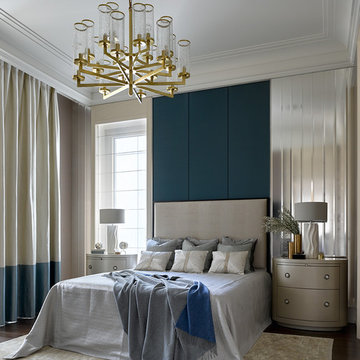
Стильный дизайн: хозяйская спальня в стиле неоклассика (современная классика) с зелеными стенами, темным паркетным полом и акцентной стеной - последний тренд
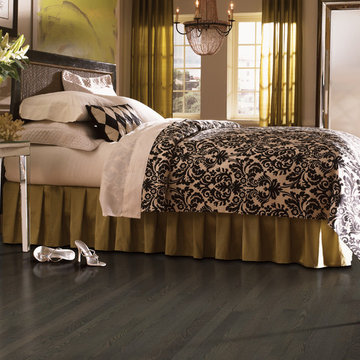
Пример оригинального дизайна: большая хозяйская спальня в стиле неоклассика (современная классика) с зелеными стенами и паркетным полом среднего тона без камина
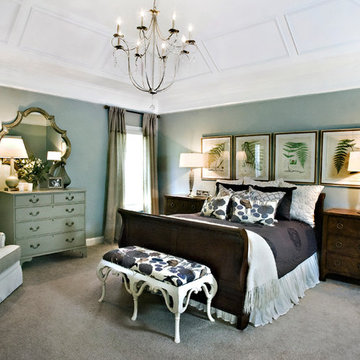
Свежая идея для дизайна: хозяйская спальня среднего размера в классическом стиле с зелеными стенами и ковровым покрытием без камина - отличное фото интерьера
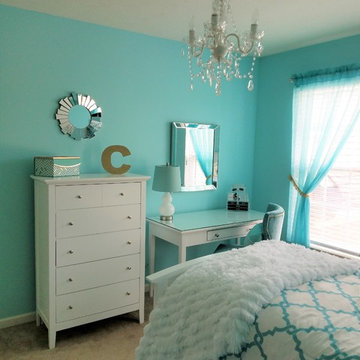
Glitzy, Girlie-girl bedroom. Haven away from all of life's stresses. Comfortable, cozy, classy with a touch of class.
Свежая идея для дизайна: маленькая гостевая спальня (комната для гостей) в современном стиле с зелеными стенами, ковровым покрытием и бежевым полом для на участке и в саду - отличное фото интерьера
Свежая идея для дизайна: маленькая гостевая спальня (комната для гостей) в современном стиле с зелеными стенами, ковровым покрытием и бежевым полом для на участке и в саду - отличное фото интерьера
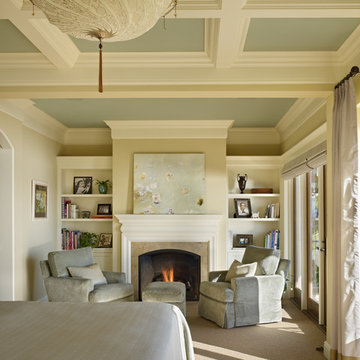
Gorgeous Master Suite
Стильный дизайн: хозяйская спальня среднего размера в средиземноморском стиле с зелеными стенами, ковровым покрытием, стандартным камином и фасадом камина из камня - последний тренд
Стильный дизайн: хозяйская спальня среднего размера в средиземноморском стиле с зелеными стенами, ковровым покрытием, стандартным камином и фасадом камина из камня - последний тренд
Спальня с зелеными стенами – фото дизайна интерьера
4
