Спальня с угловым камином и любым потолком – фото дизайна интерьера
Сортировать:
Бюджет
Сортировать:Популярное за сегодня
61 - 80 из 197 фото
1 из 3
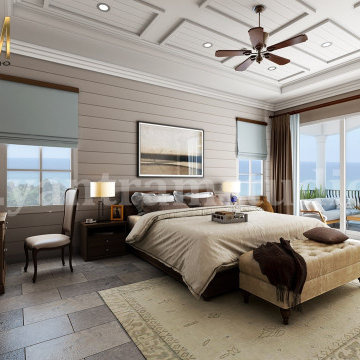
Master Bedroom with Species Balcony 3d interior rendering services by architectural rendering company. A bedroom that has a balcony or terrace is a wonderful privilege. Being able to wake up in the morning, open the doors and take in all that fresh air is bliss. It’s also a great advantage to be able to have this extension of the room where you can relax, admire the views, and enjoy the weather and the sun. A balcony also presents other advantages, this time related to the interior design for home décor by Architectural Rendering Company
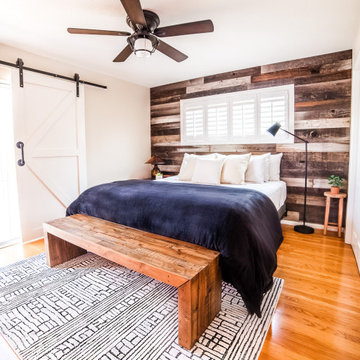
Black, white & tan are the main colors of this master bedroom. With a wood accent wall, minimum decor is needed. I added a rug to ground the space & add a bit of cozy, & I opted to have only 1 end table, which turned out beautifully.
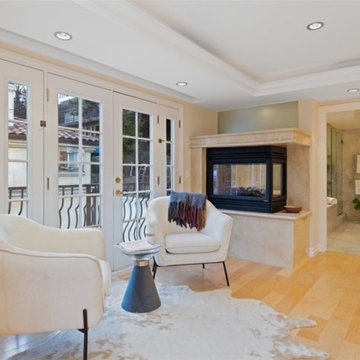
Studio City, CA - Complete home remodel - Master Bedroom
The Master Bedroom area in this complete home remodel presents newly installed light hard wood flooring, beautiful French doors, a newly installed fireplace and marble mantle, recessed lighting throughout the room, ground molding and a lovely fresh coat(s) of paint.
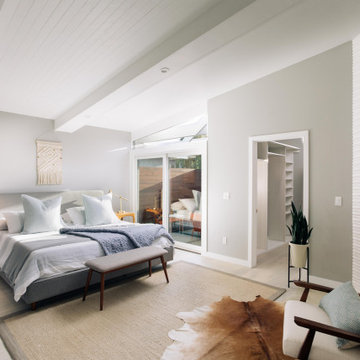
Стильный дизайн: спальня в стиле ретро с серыми стенами, светлым паркетным полом, угловым камином, фасадом камина из плитки, бежевым полом и сводчатым потолком - последний тренд
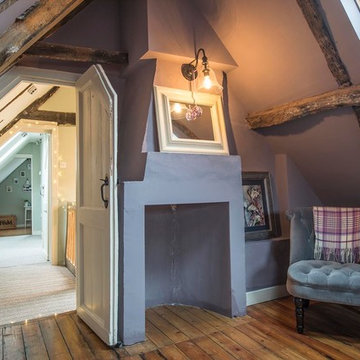
Damian James Bramley, DJB Photography
На фото: маленькая гостевая спальня (комната для гостей) на мансарде в стиле кантри с паркетным полом среднего тона, угловым камином, фасадом камина из бетона и фиолетовыми стенами для на участке и в саду
На фото: маленькая гостевая спальня (комната для гостей) на мансарде в стиле кантри с паркетным полом среднего тона, угловым камином, фасадом камина из бетона и фиолетовыми стенами для на участке и в саду
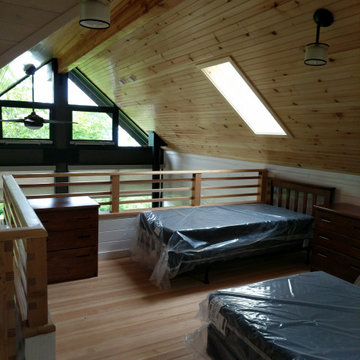
View from loft out curtain wall.
Источник вдохновения для домашнего уюта: спальня на антресоли в стиле рустика с белыми стенами, паркетным полом среднего тона, угловым камином, деревянным потолком и стенами из вагонки
Источник вдохновения для домашнего уюта: спальня на антресоли в стиле рустика с белыми стенами, паркетным полом среднего тона, угловым камином, деревянным потолком и стенами из вагонки
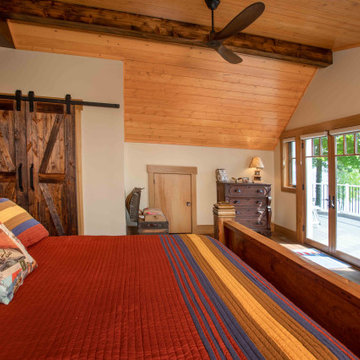
We love it when a home becomes a family compound with wonderful history. That is exactly what this home on Mullet Lake is. The original cottage was built by our client’s father and enjoyed by the family for years. It finally came to the point that there was simply not enough room and it lacked some of the efficiencies and luxuries enjoyed in permanent residences. The cottage is utilized by several families and space was needed to allow for summer and holiday enjoyment. The focus was on creating additional space on the second level, increasing views of the lake, moving interior spaces and the need to increase the ceiling heights on the main level. All these changes led for the need to start over or at least keep what we could and add to it. The home had an excellent foundation, in more ways than one, so we started from there.
It was important to our client to create a northern Michigan cottage using low maintenance exterior finishes. The interior look and feel moved to more timber beam with pine paneling to keep the warmth and appeal of our area. The home features 2 master suites, one on the main level and one on the 2nd level with a balcony. There are 4 additional bedrooms with one also serving as an office. The bunkroom provides plenty of sleeping space for the grandchildren. The great room has vaulted ceilings, plenty of seating and a stone fireplace with vast windows toward the lake. The kitchen and dining are open to each other and enjoy the view.
The beach entry provides access to storage, the 3/4 bath, and laundry. The sunroom off the dining area is a great extension of the home with 180 degrees of view. This allows a wonderful morning escape to enjoy your coffee. The covered timber entry porch provides a direct view of the lake upon entering the home. The garage also features a timber bracketed shed roof system which adds wonderful detail to garage doors.
The home’s footprint was extended in a few areas to allow for the interior spaces to work with the needs of the family. Plenty of living spaces for all to enjoy as well as bedrooms to rest their heads after a busy day on the lake. This will be enjoyed by generations to come.
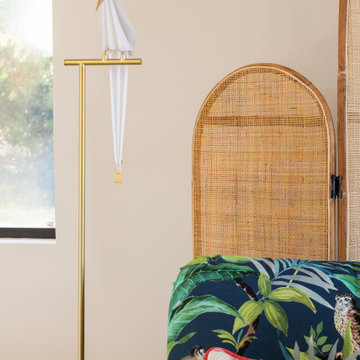
Стильный дизайн: большая хозяйская спальня в стиле ретро с белыми стенами, ковровым покрытием, угловым камином, фасадом камина из камня, серым полом и сводчатым потолком - последний тренд
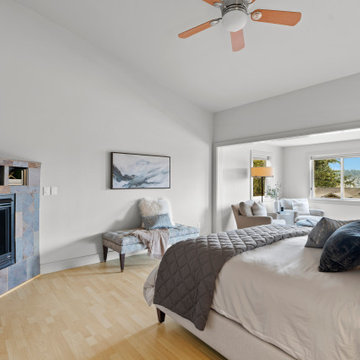
Идея дизайна: спальня в стиле неоклассика (современная классика) с белыми стенами, светлым паркетным полом, угловым камином, фасадом камина из плитки, бежевым полом и сводчатым потолком
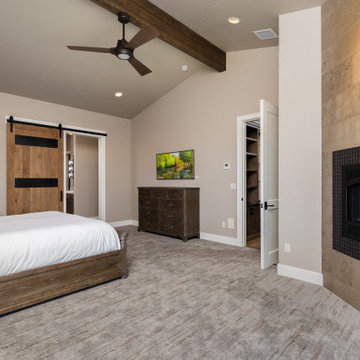
Looking from the door leading to the patio off their master bedroom looking toward the attached bath.
На фото: большая хозяйская спальня в стиле рустика с белыми стенами, ковровым покрытием, угловым камином, фасадом камина из плитки, серым полом и балками на потолке с
На фото: большая хозяйская спальня в стиле рустика с белыми стенами, ковровым покрытием, угловым камином, фасадом камина из плитки, серым полом и балками на потолке с
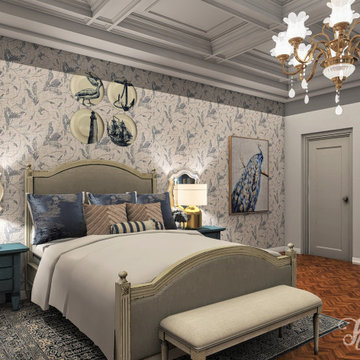
Sit back and relax near the fireplace - feels like a getaway.
Пример оригинального дизайна: большая хозяйская спальня в классическом стиле с белыми стенами, паркетным полом среднего тона, угловым камином, фасадом камина из камня, коричневым полом и кессонным потолком
Пример оригинального дизайна: большая хозяйская спальня в классическом стиле с белыми стенами, паркетным полом среднего тона, угловым камином, фасадом камина из камня, коричневым полом и кессонным потолком
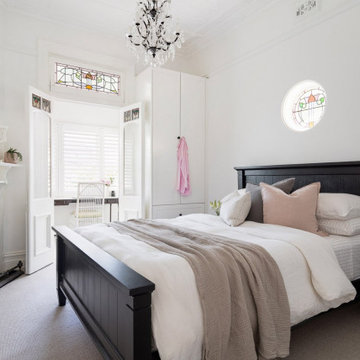
На фото: хозяйская спальня среднего размера в стиле неоклассика (современная классика) с белыми стенами, ковровым покрытием, угловым камином, фасадом камина из дерева, синим полом и сводчатым потолком с
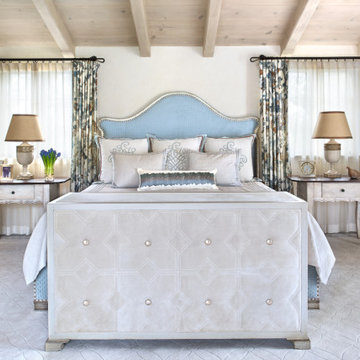
Свежая идея для дизайна: большая хозяйская спальня в классическом стиле с бежевыми стенами, ковровым покрытием, угловым камином, фасадом камина из штукатурки, бежевым полом и балками на потолке - отличное фото интерьера
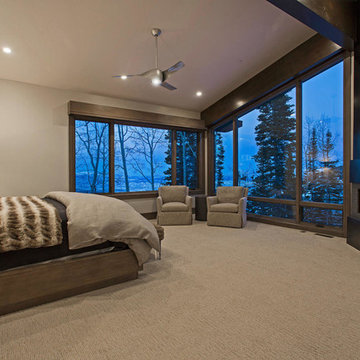
With seating, floor-to-ceiling windows, and a gas fireplace, this bedroom exemplifies luxury in the mountains.
Пример оригинального дизайна: огромная хозяйская спальня в современном стиле с серыми стенами, ковровым покрытием, угловым камином, фасадом камина из металла, бежевым полом и балками на потолке
Пример оригинального дизайна: огромная хозяйская спальня в современном стиле с серыми стенами, ковровым покрытием, угловым камином, фасадом камина из металла, бежевым полом и балками на потолке
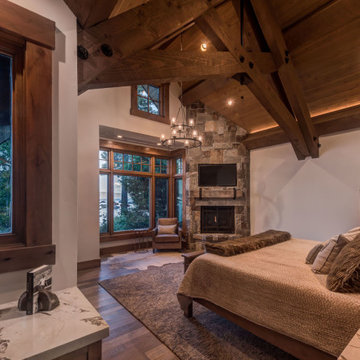
The ground floor master bedroom features a built-in desk, fireplace, and a beautiful view of the lake.
На фото: большая хозяйская спальня в стиле кантри с серыми стенами, паркетным полом среднего тона, угловым камином, фасадом камина из камня, коричневым полом и сводчатым потолком
На фото: большая хозяйская спальня в стиле кантри с серыми стенами, паркетным полом среднего тона, угловым камином, фасадом камина из камня, коричневым полом и сводчатым потолком
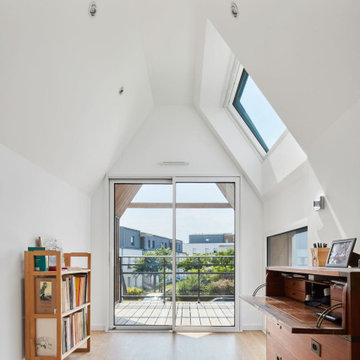
На фото: гостевая спальня среднего размера, (комната для гостей), в белых тонах с отделкой деревом в современном стиле с белыми стенами, темным паркетным полом, угловым камином, фасадом камина из каменной кладки, желтым полом и кирпичными стенами с
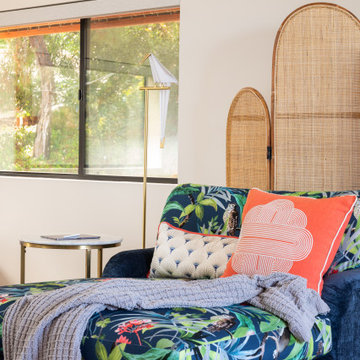
На фото: большая хозяйская спальня в стиле ретро с белыми стенами, ковровым покрытием, угловым камином, фасадом камина из камня, серым полом и сводчатым потолком
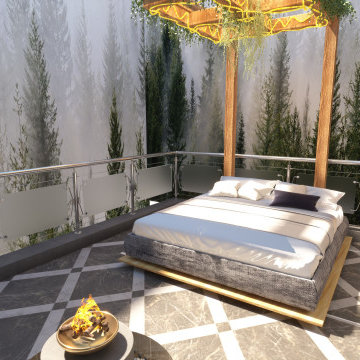
I am shivam kedia from India and i work on CAD software for makin realistic interior designs of spaces .
Свежая идея для дизайна: хозяйская спальня в стиле модернизм с черными стенами, полом из фанеры, угловым камином, фасадом камина из камня, разноцветным полом и потолком с обоями - отличное фото интерьера
Свежая идея для дизайна: хозяйская спальня в стиле модернизм с черными стенами, полом из фанеры, угловым камином, фасадом камина из камня, разноцветным полом и потолком с обоями - отличное фото интерьера
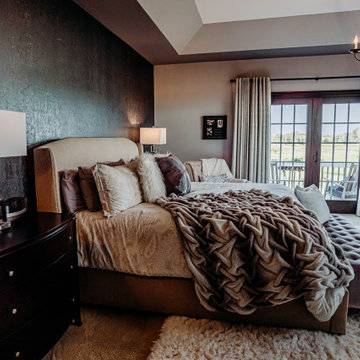
Свежая идея для дизайна: большая хозяйская спальня в средиземноморском стиле с синими стенами, угловым камином, фасадом камина из камня, многоуровневым потолком и обоями на стенах - отличное фото интерьера
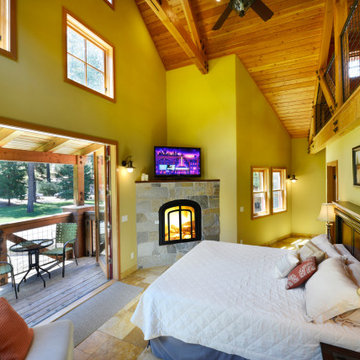
На фото: спальня в стиле фьюжн с зелеными стенами, угловым камином, фасадом камина из камня, бежевым полом, сводчатым потолком и деревянным потолком
Спальня с угловым камином и любым потолком – фото дизайна интерьера
4