Спальня с угловым камином и камином – фото дизайна интерьера
Сортировать:
Бюджет
Сортировать:Популярное за сегодня
81 - 100 из 2 357 фото
1 из 3
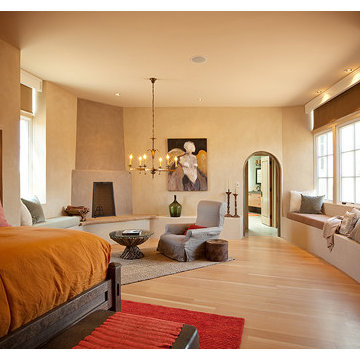
Стильный дизайн: хозяйская спальня среднего размера в современном стиле с бежевыми стенами, светлым паркетным полом, угловым камином и фасадом камина из бетона - последний тренд
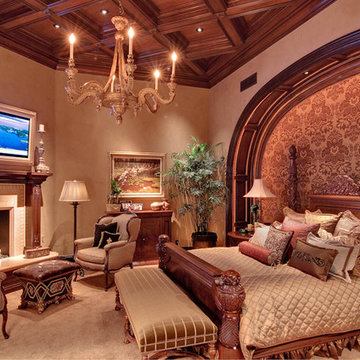
Источник вдохновения для домашнего уюта: хозяйская спальня в классическом стиле с бежевыми стенами, ковровым покрытием, фасадом камина из плитки, угловым камином и кроватью в нише
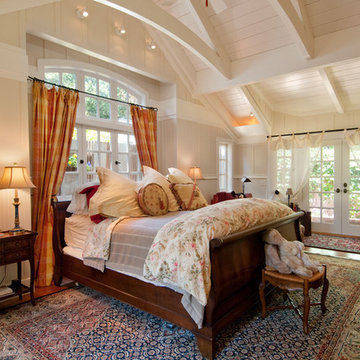
На фото: гостевая спальня среднего размера, (комната для гостей) в классическом стиле с бежевыми стенами, паркетным полом среднего тона, угловым камином, фасадом камина из камня и тюлем
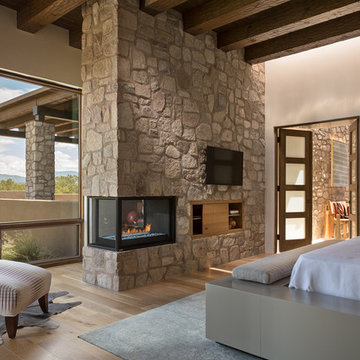
Wendy MdEahern
На фото: огромная хозяйская спальня в современном стиле с бежевыми стенами, светлым паркетным полом, угловым камином, фасадом камина из камня и бежевым полом
На фото: огромная хозяйская спальня в современном стиле с бежевыми стенами, светлым паркетным полом, угловым камином, фасадом камина из камня и бежевым полом
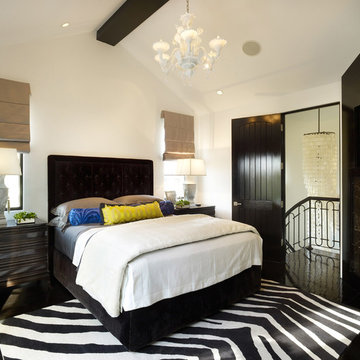
На фото: спальня в средиземноморском стиле с белыми стенами, угловым камином, фасадом камина из камня и черным полом
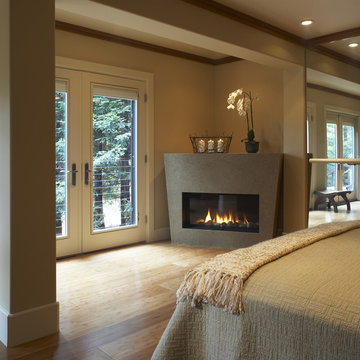
Источник вдохновения для домашнего уюта: спальня в современном стиле с угловым камином
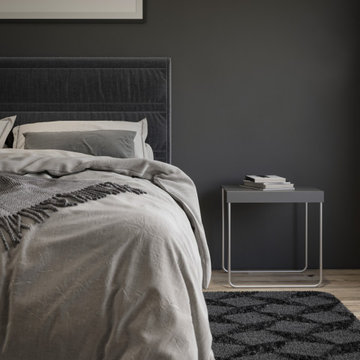
Свежая идея для дизайна: хозяйская спальня среднего размера в восточном стиле с черными стенами, полом из фанеры, угловым камином, фасадом камина из плитки, желтым полом и кессонным потолком - отличное фото интерьера
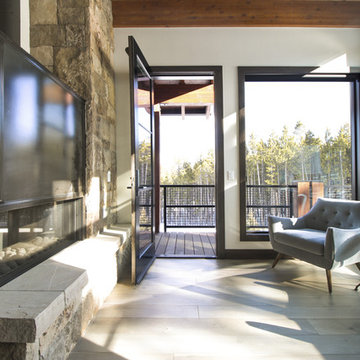
На фото: хозяйская спальня в стиле лофт с белыми стенами, светлым паркетным полом, угловым камином, фасадом камина из металла и бежевым полом
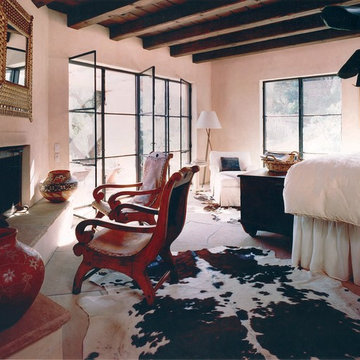
Источник вдохновения для домашнего уюта: большая хозяйская спальня в стиле фьюжн с бежевыми стенами, полом из сланца, угловым камином и фасадом камина из камня
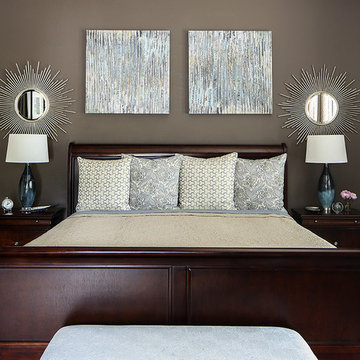
This master bedroom was very large with 3 full-length windows and a set of French doors with a transom window above. Because of its size, a dark brown paint color was used to make the room feel cozy and inviting. Custom bedding was created in a blue, cream, and mushroom palette. Mushroom patterned drapes were hung over the pre-existing cream wood blinds. Silver sunburst mirrors were placed above each wooden nightstand and the nightstands were decorated with blue glass lamps and silver accessories. Abstract art in shades of blue and turquoise was used around the room. A seating area was created in front of the fireplace for reading and watching TV. A brown leather club chair was placed atop a traditional cream and blue rug. A blue and cream upholstered bench at the foot of the bed completed the room.
Photo Credit: Oivanki Photography
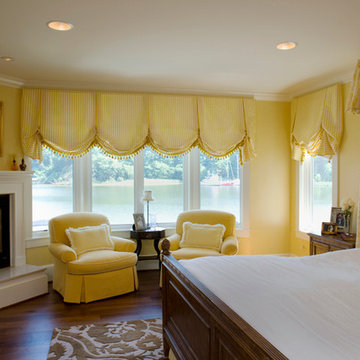
Master bedroom with yellow decor
Источник вдохновения для домашнего уюта: хозяйская спальня в классическом стиле с желтыми стенами, паркетным полом среднего тона и угловым камином
Источник вдохновения для домашнего уюта: хозяйская спальня в классическом стиле с желтыми стенами, паркетным полом среднего тона и угловым камином
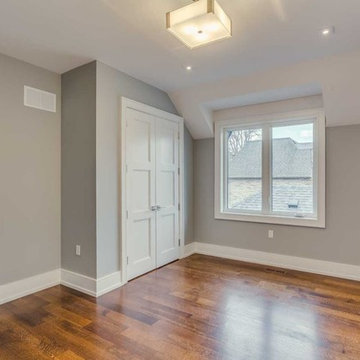
Carmichael Ave: Custom Modern Home Build
We’re excited to finally share pictures of one of our favourite customer’s project. The Rahimi brothers came into our showroom and consulted with Jodi for their custom home build. At Castle Kitchens, we are able to help all customers including builders with meeting their budget and providing them with great designs for their end customer. We worked closely with the builder duo by looking after their project from design to installation. The final outcome was a design that ensured the best layout, balance, proportion, symmetry, designed to suit the style of the property. Our kitchen design team was a great resource for our customers with regard to mechanical and electrical input, colours, appliance selection, accessory suggestions, etc. We provide overall design services! The project features walnut accents all throughout the house that help add warmth into a modern space allowing it be welcoming.
Castle Kitchens was ultimately able to provide great design at great value to allow for a great return on the builders project. We look forward to showcasing another project with Rahimi brothers that we are currently working on soon for 2017, so stay tuned!
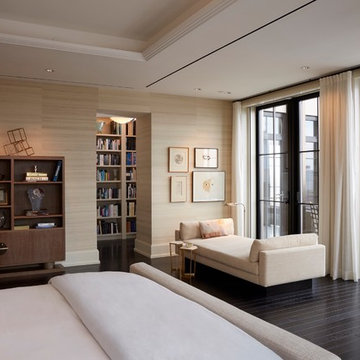
На фото: большая хозяйская спальня в современном стиле с бежевыми стенами, темным паркетным полом, фасадом камина из камня и угловым камином с

Идея дизайна: хозяйская спальня среднего размера в стиле рустика с полом из керамогранита, фасадом камина из бетона, серым полом, балками на потолке, сводчатым потолком, деревянным потолком, белыми стенами, угловым камином и деревянными стенами
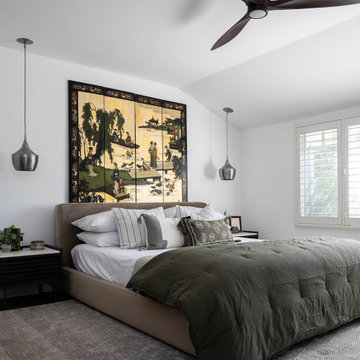
Lush green accents and contemporary Asian artwork make up this master bedroom in an artistically artful way. Find yourself in true comfort stepping into this room.
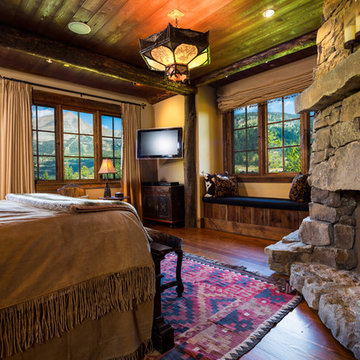
Luxurious master bedroom with fireplace, walk-in closet, master bathroom, deck and mountain views. photos by Karl Neumann
На фото: большая хозяйская спальня в стиле рустика с бежевыми стенами, темным паркетным полом, угловым камином и фасадом камина из камня с
На фото: большая хозяйская спальня в стиле рустика с бежевыми стенами, темным паркетным полом, угловым камином и фасадом камина из камня с
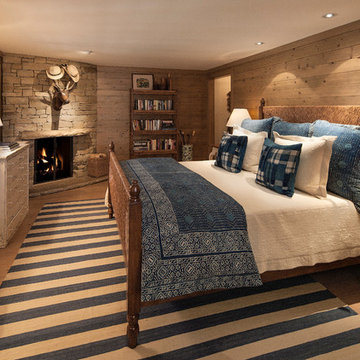
Jim Bartsch
На фото: спальня в стиле рустика с фасадом камина из камня и угловым камином с
На фото: спальня в стиле рустика с фасадом камина из камня и угловым камином с
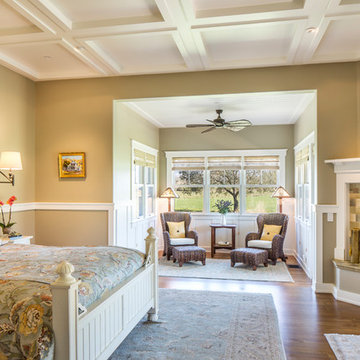
Peter Malinowski / InSite Architectural Photography
На фото: большая хозяйская спальня в стиле кантри с паркетным полом среднего тона, угловым камином, бежевыми стенами и фасадом камина из плитки
На фото: большая хозяйская спальня в стиле кантри с паркетным полом среднего тона, угловым камином, бежевыми стенами и фасадом камина из плитки
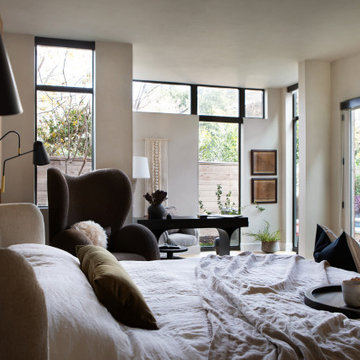
Rooted in a blend of tradition and modernity, this family home harmonizes rich design with personal narrative, offering solace and gathering for family and friends alike.
In the primary bedroom suite, tranquility reigns supreme. The custom king bed with its delicately curved headboard promises serene nights, complemented by modern touches like the sleek console and floating shelves. Amidst this serene backdrop lies a captivating portrait with a storied past, salvaged from a 1920s mansion fire. This artwork serves as more than decor; it's a bridge between past and present, enriching the room with historical depth and artistic allure.
Project by Texas' Urbanology Designs. Their North Richland Hills-based interior design studio serves Dallas, Highland Park, University Park, Fort Worth, and upscale clients nationwide.
For more about Urbanology Designs see here:
https://www.urbanologydesigns.com/
To learn more about this project, see here: https://www.urbanologydesigns.com/luxury-earthen-inspired-home-dallas
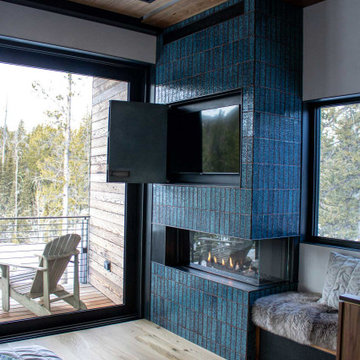
The Bi-Fold TV and Fireplace Surround is a versatile design, featuring the stainless steel bi-fold doors finished in a Weathered Black patina, custom finger pulls for easy access. The fireplace surround is clad in tiles and showcases the Glass Guillotine Fireplace Door.
Спальня с угловым камином и камином – фото дизайна интерьера
5