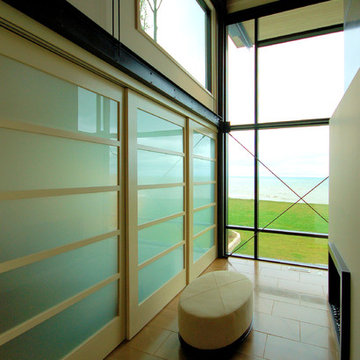Спальня с угловым камином и горизонтальным камином – фото дизайна интерьера
Сортировать:
Бюджет
Сортировать:Популярное за сегодня
161 - 180 из 4 417 фото
1 из 3
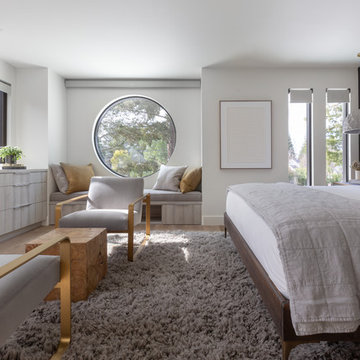
New Modern House Construction in Palo Alto, California. Interior Designer: Sarahliz Lawson Design Phtography: David Duncan Livingston
Источник вдохновения для домашнего уюта: спальня в современном стиле с белыми стенами, паркетным полом среднего тона, горизонтальным камином, фасадом камина из плитки, коричневым полом и акцентной стеной
Источник вдохновения для домашнего уюта: спальня в современном стиле с белыми стенами, паркетным полом среднего тона, горизонтальным камином, фасадом камина из плитки, коричневым полом и акцентной стеной
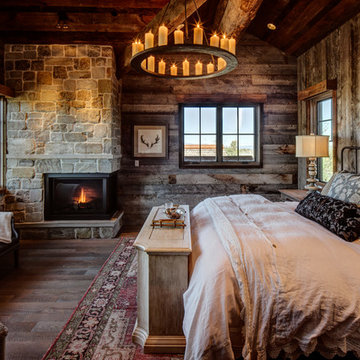
bedroom with fireplace, exposed beams, guest bedroom, mountain home, reclaimed wood timber,
Пример оригинального дизайна: гостевая спальня (комната для гостей) в стиле рустика с угловым камином, фасадом камина из камня, коричневым полом, коричневыми стенами и темным паркетным полом
Пример оригинального дизайна: гостевая спальня (комната для гостей) в стиле рустика с угловым камином, фасадом камина из камня, коричневым полом, коричневыми стенами и темным паркетным полом
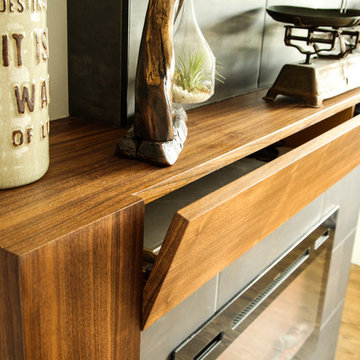
Источник вдохновения для домашнего уюта: хозяйская спальня среднего размера в стиле неоклассика (современная классика) с серыми стенами, паркетным полом среднего тона, горизонтальным камином, фасадом камина из плитки и коричневым полом
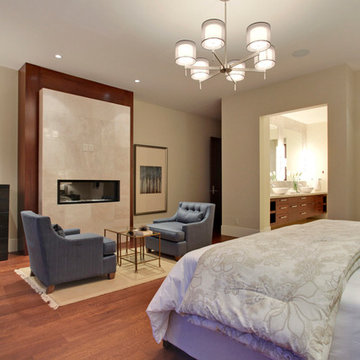
Built by Wolf Custom Homes
На фото: большая хозяйская спальня в стиле модернизм с бежевыми стенами, паркетным полом среднего тона, горизонтальным камином и фасадом камина из плитки
На фото: большая хозяйская спальня в стиле модернизм с бежевыми стенами, паркетным полом среднего тона, горизонтальным камином и фасадом камина из плитки
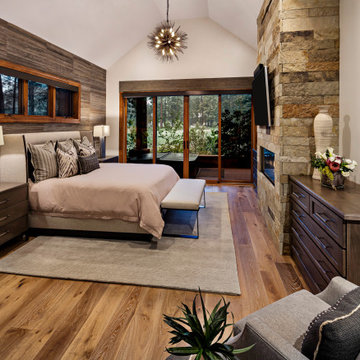
Interior Design: Stephanie Larsen Interior Design
Photography: Steven Thompson
На фото: хозяйская спальня в стиле модернизм с белыми стенами, паркетным полом среднего тона, горизонтальным камином, фасадом камина из камня, коричневым полом, сводчатым потолком и деревянными стенами
На фото: хозяйская спальня в стиле модернизм с белыми стенами, паркетным полом среднего тона, горизонтальным камином, фасадом камина из камня, коричневым полом, сводчатым потолком и деревянными стенами

This was the Master Bedroom design, DTSH Interiors selected the bedding as well as the window treatments design.
DTSH Interiors selected the furniture and arrangement, as well as the window treatments.
DTSH Interiors formulated a plan for six rooms; the living room, dining room, master bedroom, two children's bedrooms and ground floor game room, with the inclusion of the complete fireplace re-design.
The interior also received major upgrades during the whole-house renovation. All of the walls and ceilings were resurfaced, the windows, doors and all interior trim was re-done.
The end result was a giant leap forward for this family; in design, style and functionality. The home felt completely new and refreshed, and once fully furnished, all elements of the renovation came together seamlessly and seemed to make all of the renovations shine.
During the "big reveal" moment, the day the family finally returned home for their summer away, it was difficult for me to decide who was more excited, the adults or the kids!
The home owners kept saying, with a look of delighted disbelief "I can't believe this is our house!"
As a designer, I absolutely loved this project, because it shows the potential of an average, older Pittsburgh area home, and how it can become a well designed and updated space.
It was rewarding to be part of a project which resulted in creating an elegant and serene living space the family loves coming home to everyday, while the exterior of the home became a standout gem in the neighborhood.
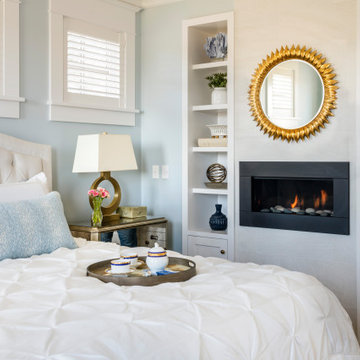
Свежая идея для дизайна: спальня в морском стиле с синими стенами и горизонтальным камином - отличное фото интерьера
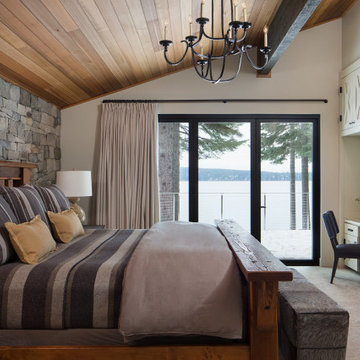
На фото: хозяйская спальня в морском стиле с белыми стенами, ковровым покрытием, горизонтальным камином, фасадом камина из камня, серым полом и деревянным потолком
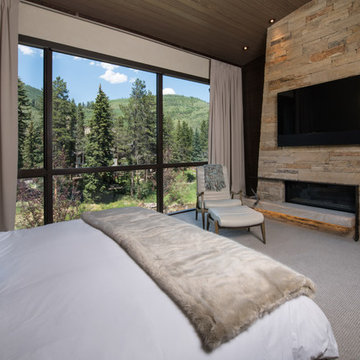
Ric Stovall
Источник вдохновения для домашнего уюта: большая хозяйская спальня в стиле рустика с коричневыми стенами, ковровым покрытием, горизонтальным камином, фасадом камина из камня и бежевым полом
Источник вдохновения для домашнего уюта: большая хозяйская спальня в стиле рустика с коричневыми стенами, ковровым покрытием, горизонтальным камином, фасадом камина из камня и бежевым полом
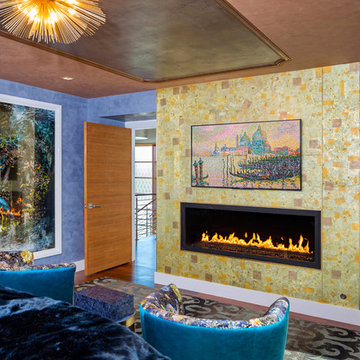
Идея дизайна: спальня в стиле фьюжн с синими стенами и горизонтальным камином
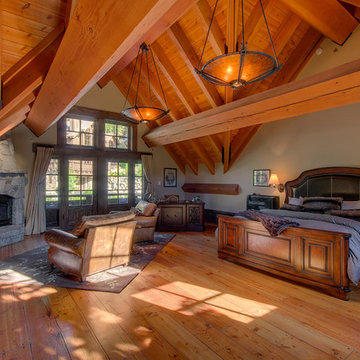
Bedroom stone fireplace at BrokenArrowLodge.info in Squaw Valley, Lake Tahoe photography by Photo-tecture.com
На фото: огромная спальня в стиле рустика с белыми стенами, паркетным полом среднего тона, угловым камином, фасадом камина из камня и коричневым полом
На фото: огромная спальня в стиле рустика с белыми стенами, паркетным полом среднего тона, угловым камином, фасадом камина из камня и коричневым полом
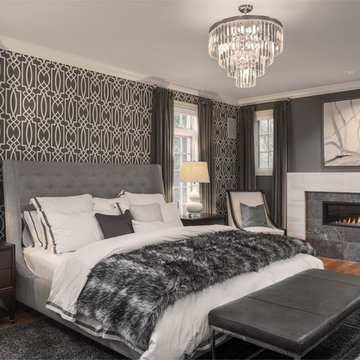
art deco,
На фото: хозяйская спальня в стиле неоклассика (современная классика) с серыми стенами, паркетным полом среднего тона и горизонтальным камином с
На фото: хозяйская спальня в стиле неоклассика (современная классика) с серыми стенами, паркетным полом среднего тона и горизонтальным камином с
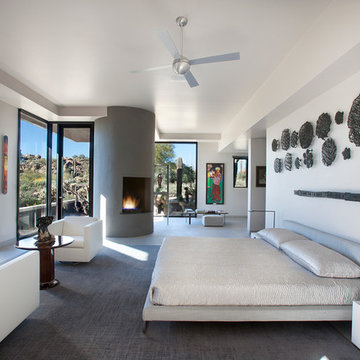
Believe it or not, this award-winning home began as a speculative project. Typically speculative projects involve a rather generic design that would appeal to many in a style that might be loved by the masses. But the project’s developer loved modern architecture and his personal residence was the first project designed by architect C.P. Drewett when Drewett Works launched in 2001. Together, the architect and developer envisioned a fictitious art collector who would one day purchase this stunning piece of desert modern architecture to showcase their magnificent collection.
The primary views from the site were southwest. Therefore, protecting the interior spaces from the southwest sun while making the primary views available was the greatest challenge. The views were very calculated and carefully managed. Every room needed to not only capture the vistas of the surrounding desert, but also provide viewing spaces for the potential collection to be housed within its walls.
The core of the material palette is utilitarian including exposed masonry and locally quarried cantera stone. An organic nature was added to the project through millwork selections including walnut and red gum veneers.
The eventual owners saw immediately that this could indeed become a home for them as well as their magnificent collection, of which pieces are loaned out to museums around the world. Their decision to purchase the home was based on the dimensions of one particular wall in the dining room which was EXACTLY large enough for one particular painting not yet displayed due to its size. The owners and this home were, as the saying goes, a perfect match!
Project Details | Desert Modern for the Magnificent Collection, Estancia, Scottsdale, AZ
Architecture: C.P. Drewett, Jr., AIA, NCARB | Drewett Works, Scottsdale, AZ
Builder: Shannon Construction | Phoenix, AZ
Interior Selections: Janet Bilotti, NCIDQ, ASID | Naples, FL
Custom Millwork: Linear Fine Woodworking | Scottsdale, AZ
Photography: Dino Tonn | Scottsdale, AZ
Awards: 2014 Gold Nugget Award of Merit
Feature Article: Luxe. Interiors and Design. Winter 2015, “Lofty Exposure”
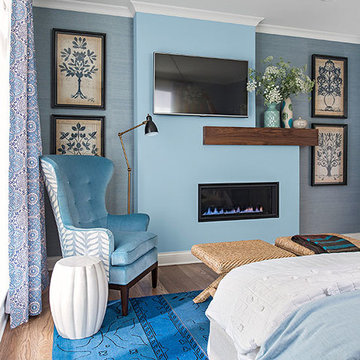
Better Homes and Gardens decided to build, furnish and tech out the ideal house: the Better Homes and Gardens 2015 Innovation Home. It's full of useful and accessible products and ideas, including the Heat & Glo MEZZO gas fireplace. // Photo by: Better Homes and Gardens
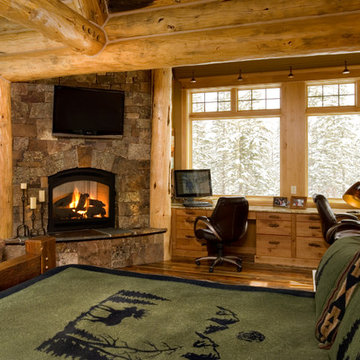
На фото: спальня в стиле рустика с паркетным полом среднего тона, угловым камином и фасадом камина из камня с
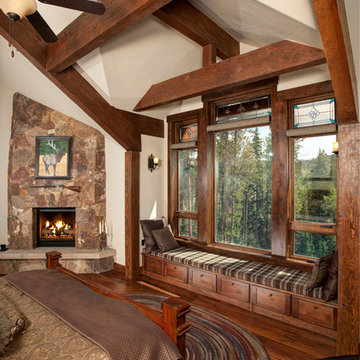
Bob Winsett Photography
Стильный дизайн: спальня в стиле рустика с бежевыми стенами, темным паркетным полом, угловым камином и фасадом камина из камня - последний тренд
Стильный дизайн: спальня в стиле рустика с бежевыми стенами, темным паркетным полом, угловым камином и фасадом камина из камня - последний тренд
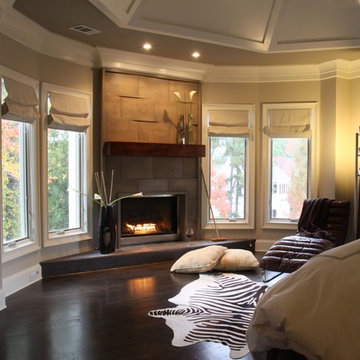
Photos: Rebekah Quintana of Graystone and Michael McNeal Photography
Источник вдохновения для домашнего уюта: большая хозяйская спальня в современном стиле с бежевыми стенами, темным паркетным полом, угловым камином, фасадом камина из плитки и коричневым полом
Источник вдохновения для домашнего уюта: большая хозяйская спальня в современном стиле с бежевыми стенами, темным паркетным полом, угловым камином, фасадом камина из плитки и коричневым полом
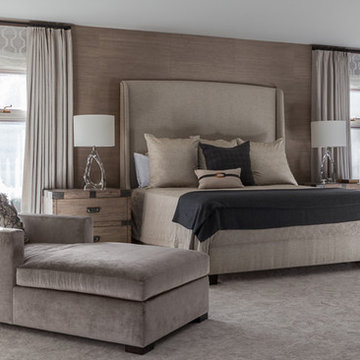
I love layering a room. Grasscloth wallpaper against soft roman sheers and wool draperies with simple hardware detail does just that.
The oversized upholstered headboard and crystal table lamps create the interesting focal point for this wall.
The pair of chaise lounges allow my clients to enjoy their room while watching TV without having to be in their bed. Ahhhh, the simple pleasures...
Photo credit: Janet Mesic Mackie
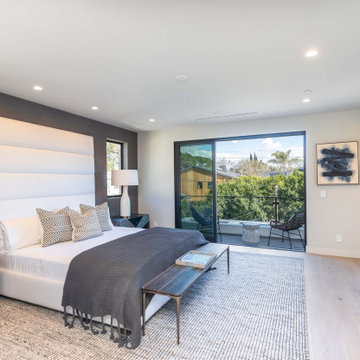
Стильный дизайн: большая хозяйская спальня в стиле модернизм с белыми стенами, светлым паркетным полом, горизонтальным камином, фасадом камина из плитки, бежевым полом, обоями на стенах, акцентной стеной и телевизором - последний тренд
Спальня с угловым камином и горизонтальным камином – фото дизайна интерьера
9
